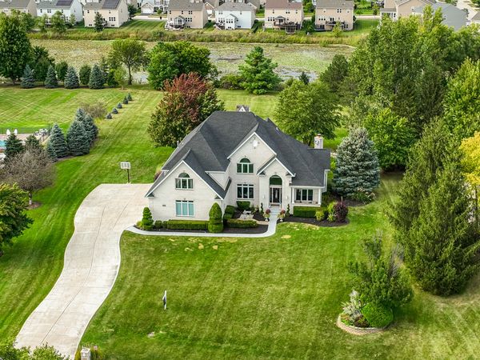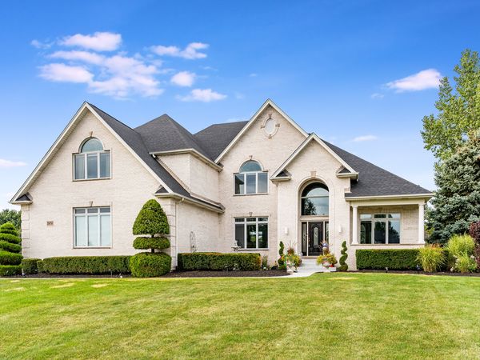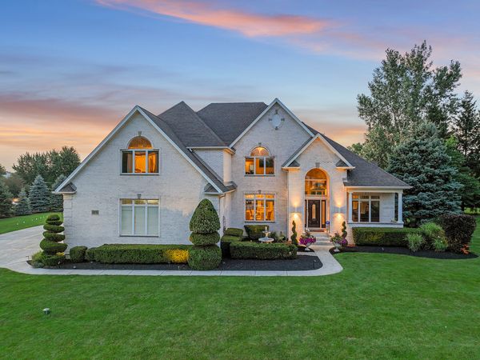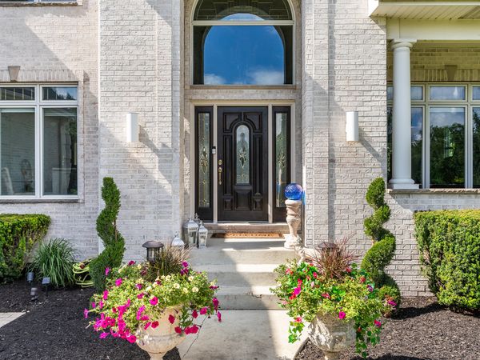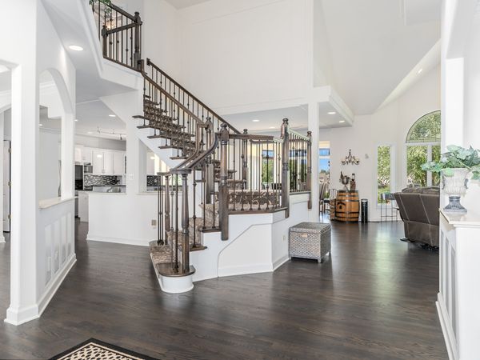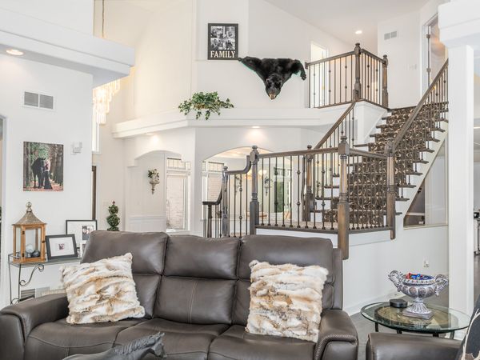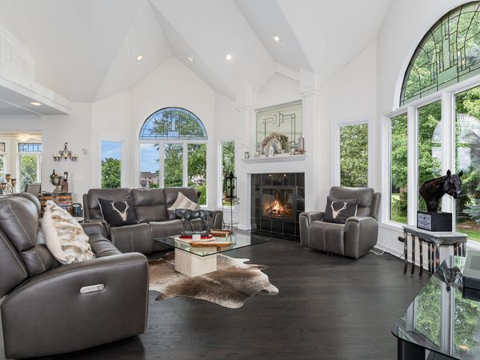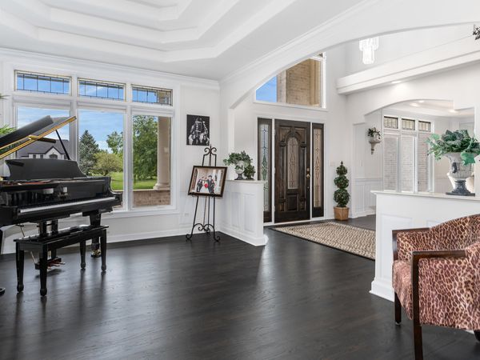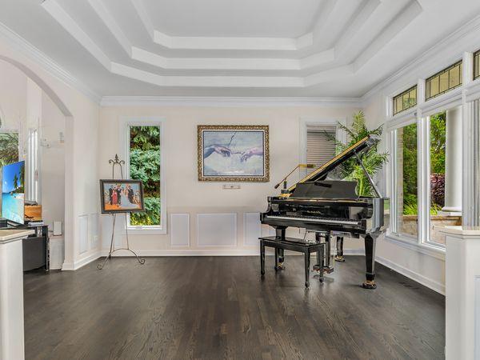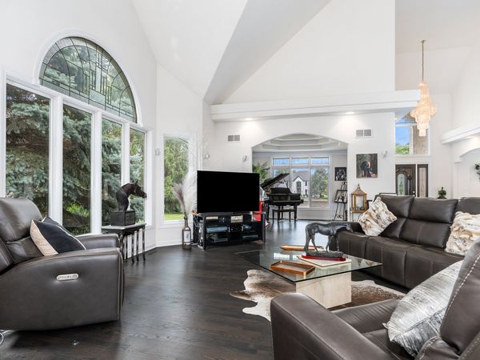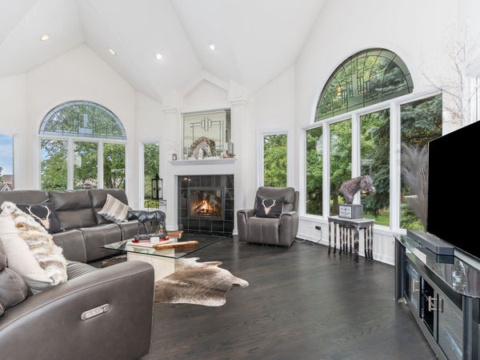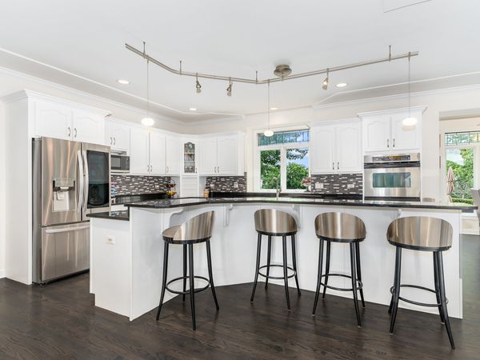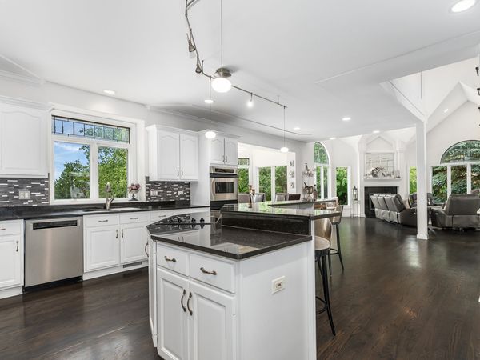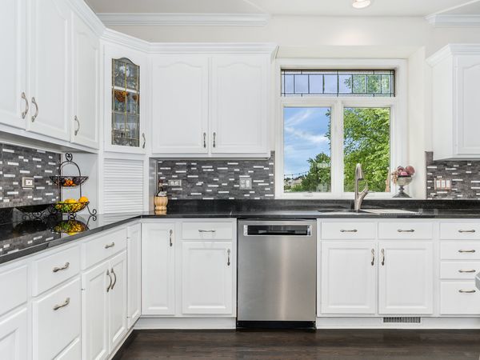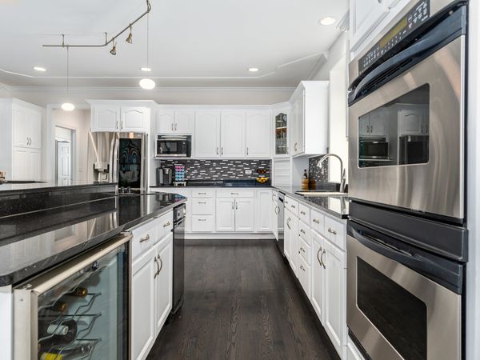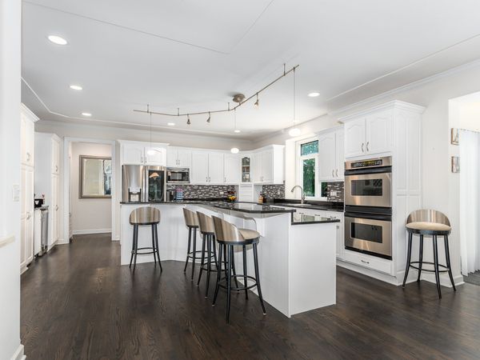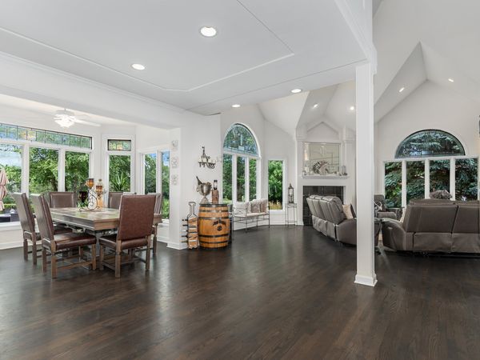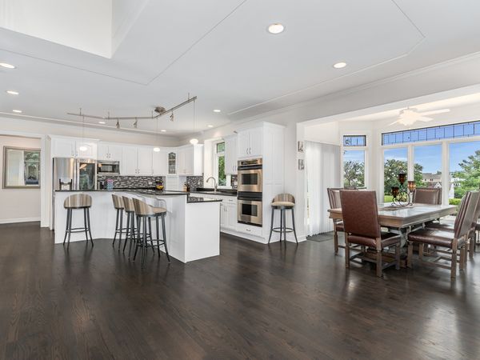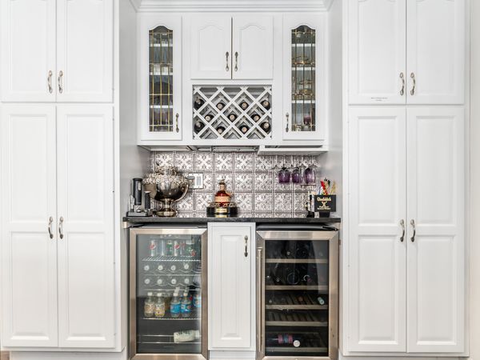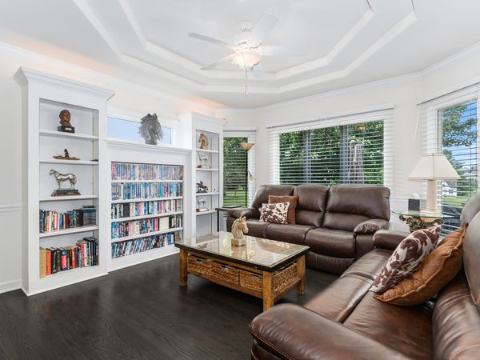36W764 E Ridgewood Drive
St. Charles, IL
60175
About this home
Enjoy entertaining in this incredibly light & bright Open Concept estate home in Red Gate Ridge of St. Charles! NEW ROOF - SEPTEMBER 2024 (50 Year rated). 1.2+ acre home site with mature landscaping & Koi Pond with waterfall. Volume ceilings, distinct architectural design and a flowing floor plan are some of the distinct aspects of this home. The Kitchen offers generous custom cabinetry, large center island with breakfast bar & spacious Eating Area - all with views of the backyard & Koi Pond. 2-Story Family Room with fireplace: Open to Living Room & Kitchen. Private 1st floor Den/Office (could be 5th Bedroom) with custom built-in bookshelves. Generous Master Bedroom Suite with generous Dressing Room (13' x 13') and Master Bathroom with volume ceilings. Other Bedrooms all have volume ceilings & direct access to bathrooms (2 Jack & Jill Baths serve Bedrooms 2, 3 & 4). FULLY EXCAVATED deep pour (9') Basement: plenty of room for future living space. Basement walls are painted & the main area has carpeting. Generous storage space. Rough-in plumbing for future bathroom. OVERSIZED 3-Car Garage with staircase to basement, tall ceilings (car lift friendly). Wide concrete driveway with expanded parking pad. Too much to list! 43+ Page eBrochure.
