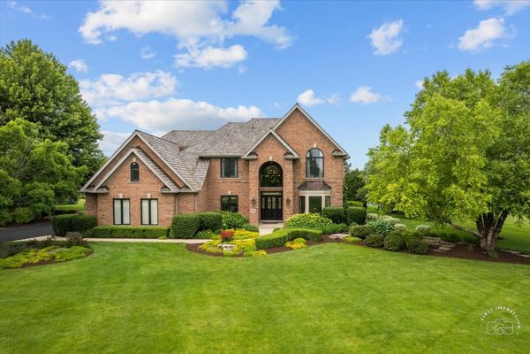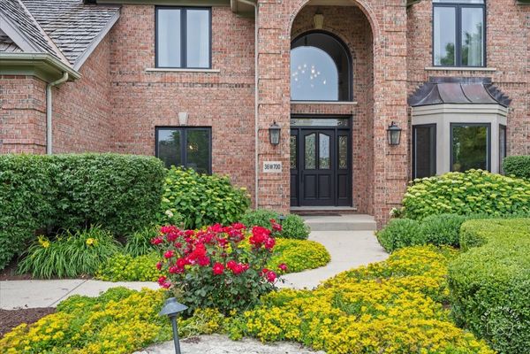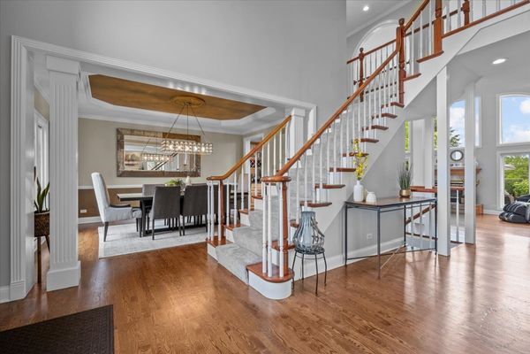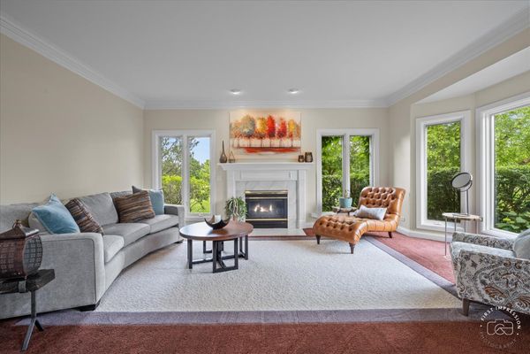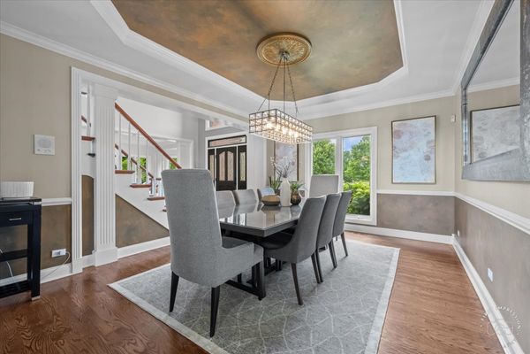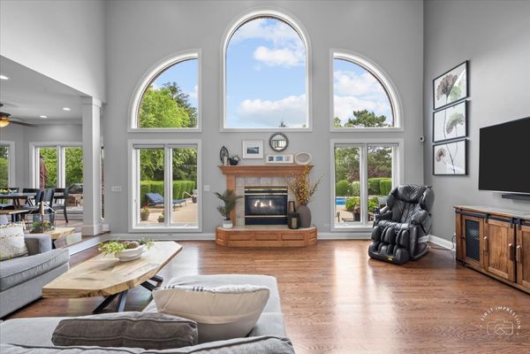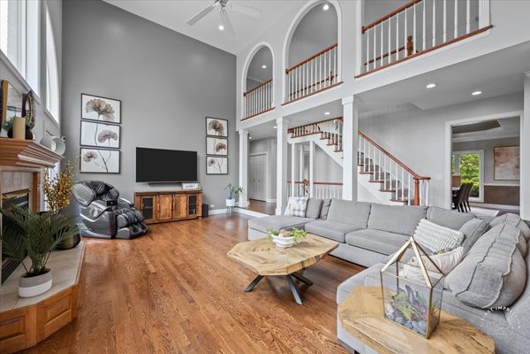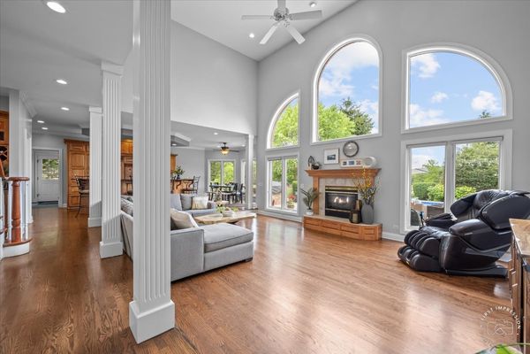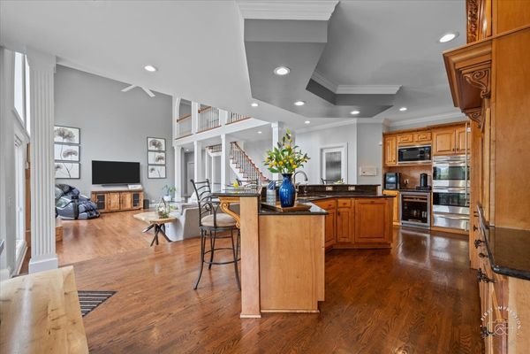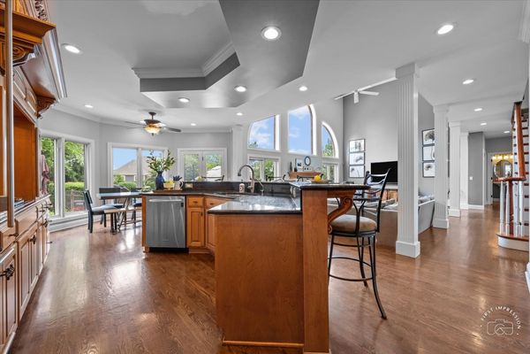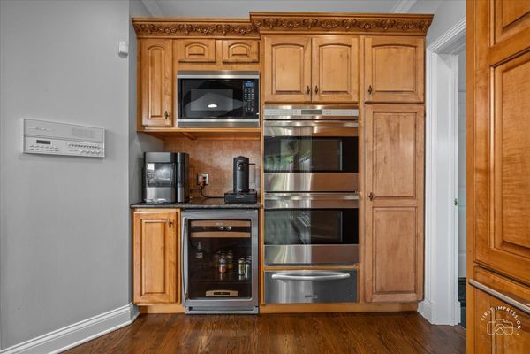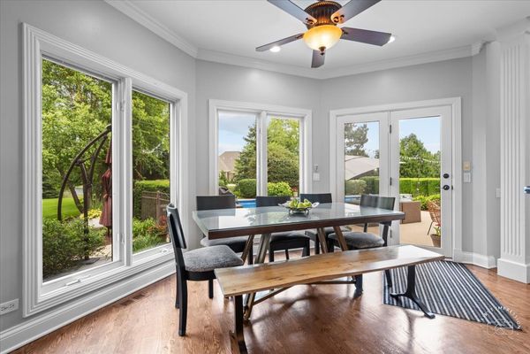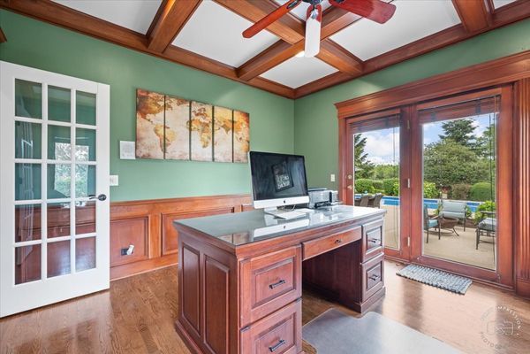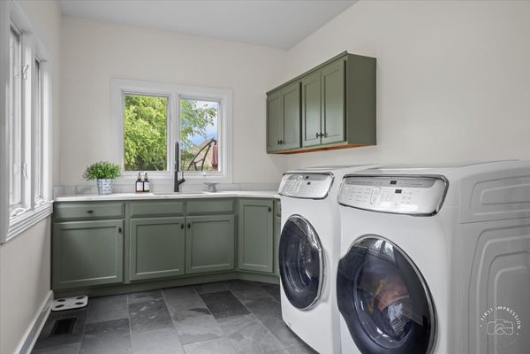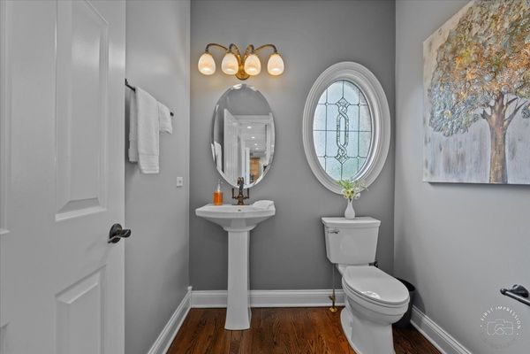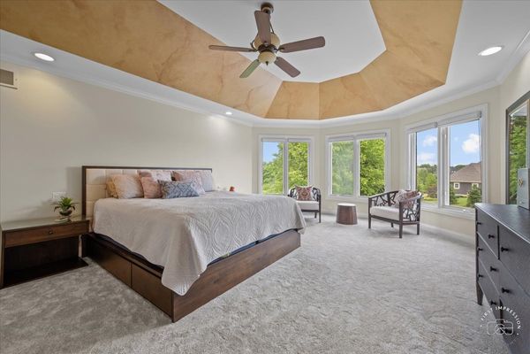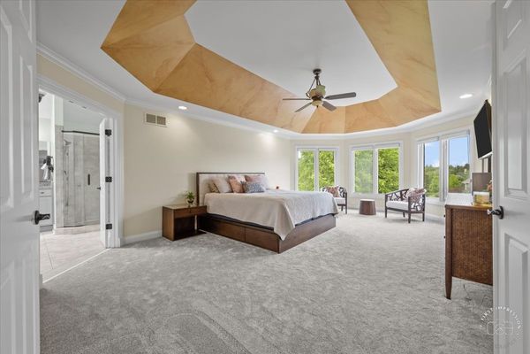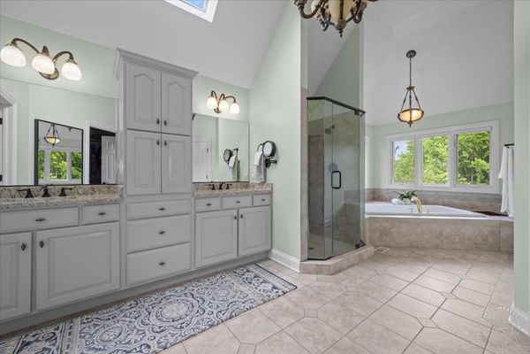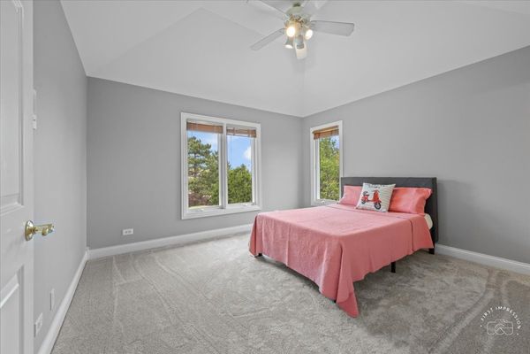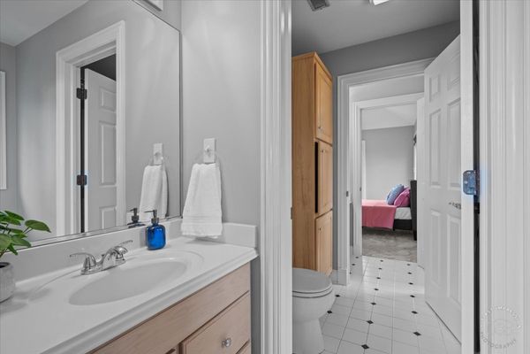36W700 Whispering Trail
St. Charles, IL
60175
About this home
Exquisite Custom Home Perfect for Entertaining in Silver Glen Estates. This all-brick masterpiece, nestled on a corner lot, boasts over 5, 500 sq. ft. of finished living space on over an acre of land, complete with a magnificent in-ground pool and expansive patio overlooking a serene community pond. Upon arrival, the amazing curb appeal sets the stage for what awaits within. Step into the grand foyer adorned with warm hardwood floors and a majestic open staircase, flanked by the formal living and dining rooms, creating a grand entrance. The heart of the home lies in the sun-drenched two-story family room with abundant windows framing views of the pool and a cozy fireplace, offering the perfect ambiance for gatherings. Adjacent, the gourmet kitchen awaits, featuring an expansive island, breakfast room, walk-in pantry and top-of-the-line Wolf range and double ovens, making it a haven for culinary enthusiasts. Work from home in style in the beautiful first-floor office, complete with wood coffered ceilings and trim work, and access to the patio, offering a serene workspace. Retreat upstairs to the primary suite, boasting volume ceilings, panoramic views, and a spa-like bath with skylight, double spray shower, and a large spa tub, ensuring relaxation and rejuvenation. In addition, three bedrooms, one with an ensuite bath, others sharing a Jack-n-Jill bath, and a spacious bonus room with skylights complete the second level. The bonus room could easily serve as a fifth bedroom. The lower level is an entertainer's paradise, featuring a custom wood bar with dual TVs, a recreation area, theater room, exercise room, and a full bath with a steam shower, ensuring endless entertainment options for family and friends. Outside, the private yard boasts a large in-ground pool, extensive patio, electrical setup for a hot tub, built-in grill, mature landscaping, and an irrigation system, creating a resort-like oasis in your backyard. This home is complemented by the convenience of a private utility for water/sewer, eliminating the need for individual well and septic maintenance. Situated in a private luxury neighborhood just minutes from Randall Rd, the Fox River, and downtown St. Charles, enjoy access to award-winning amenities and highly rated D303 schools. Don't miss the opportunity to make this stunning home your own, where every day feels like a vacation!
