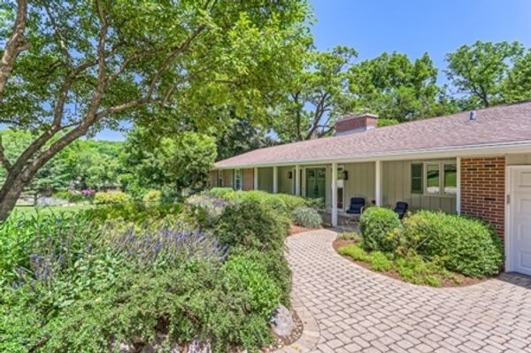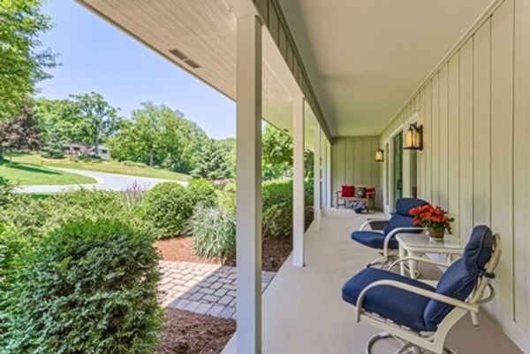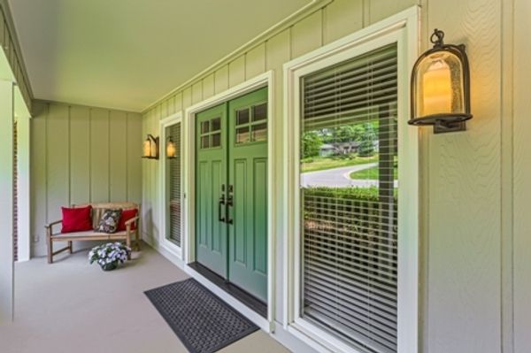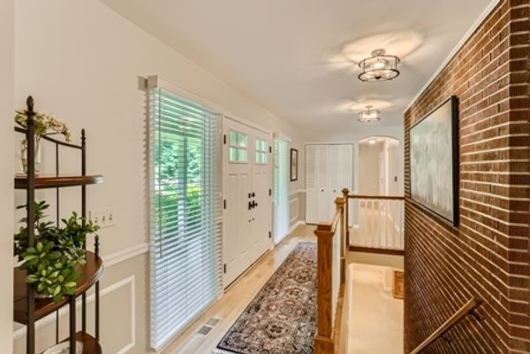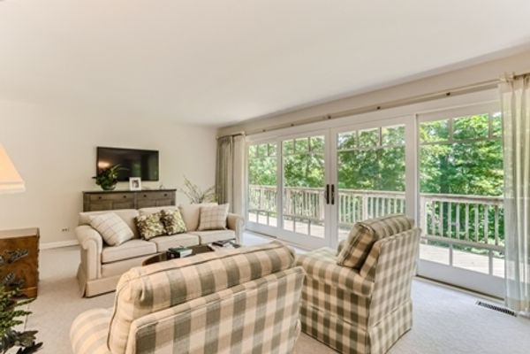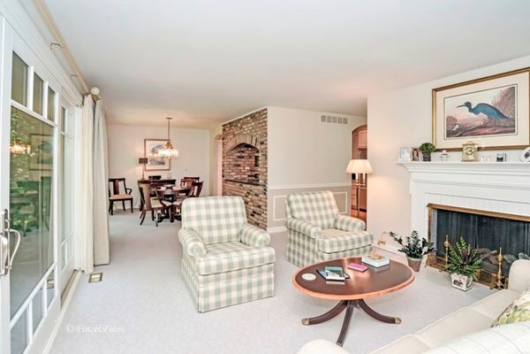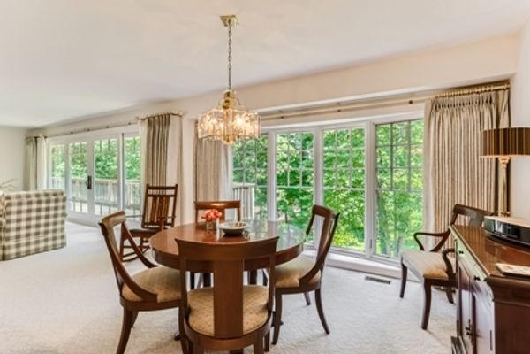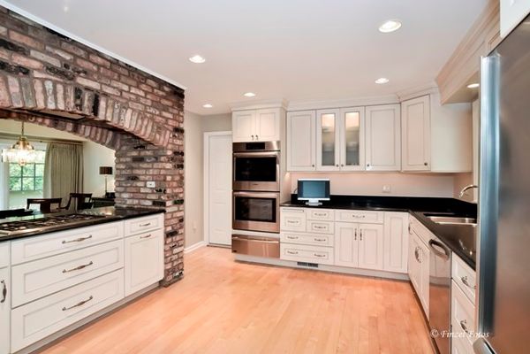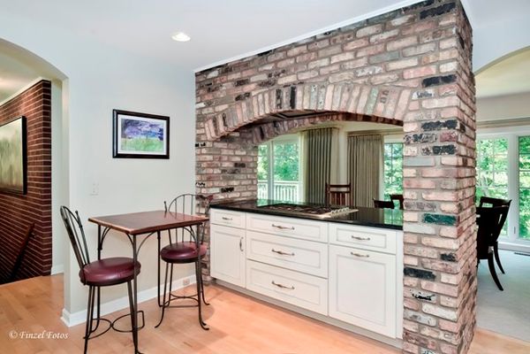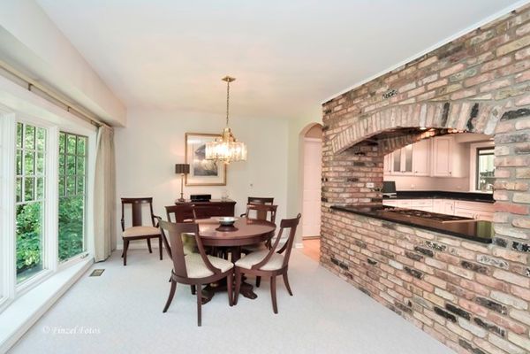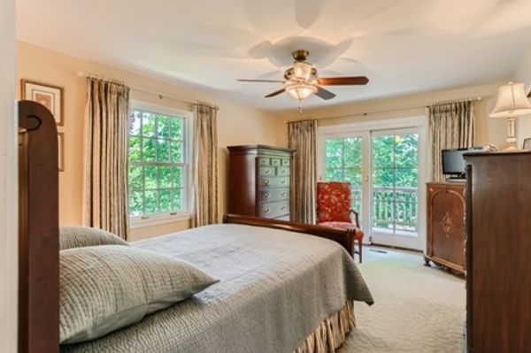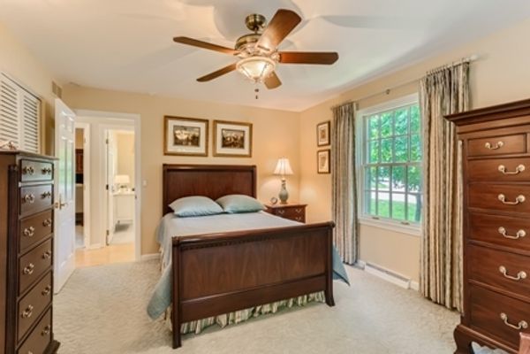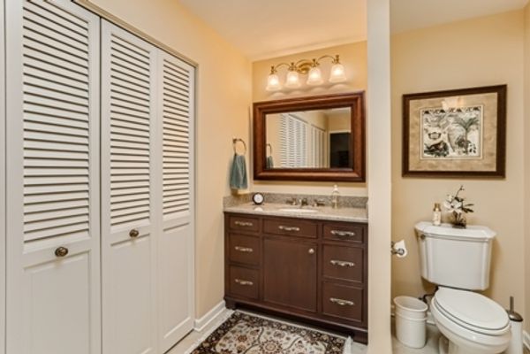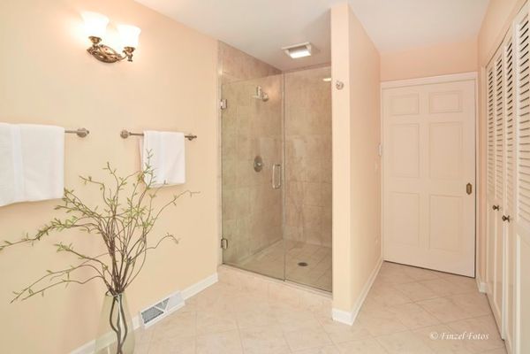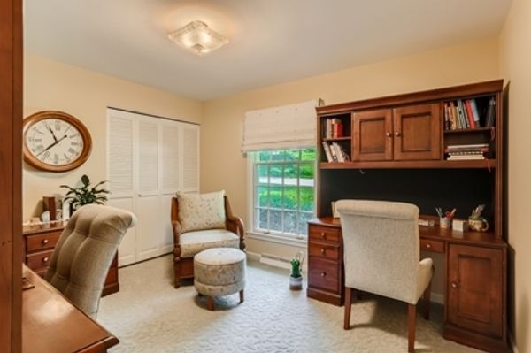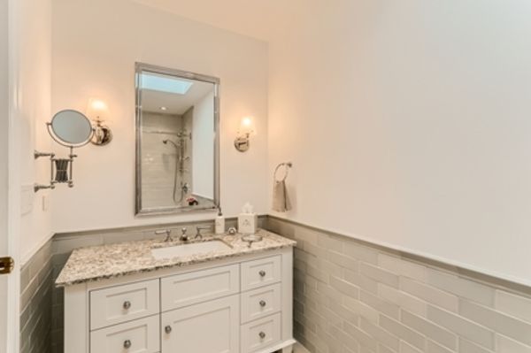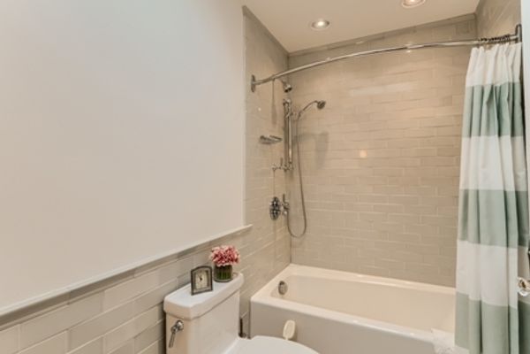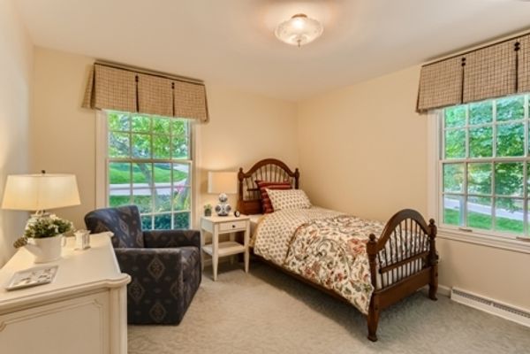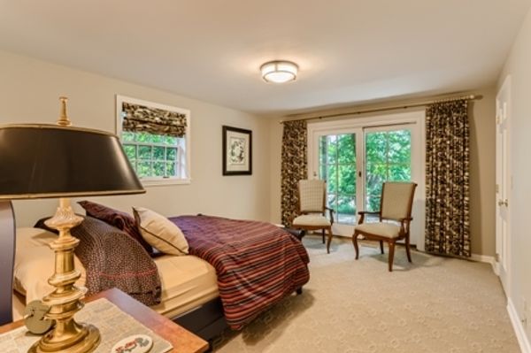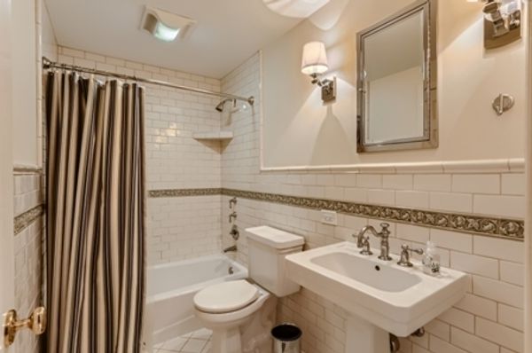36W382 Oak Hill Drive
Dundee, IL
60118
About this home
QUALITY is the operative word for this beautifully cared for walkout ranch in scenic Hickory Hollow! So much to love here, starting with the brick paver walkway to the cozy, covered front porch! The interior has been updated throughout over recent years. The kitchen features custom white cabinetry, maple hardwood flooring, quartz c-tops and recessed lighting. An inviting living/dining room area walks out to the balcony deck & serene views of the lush, beautifully landscaped yard! There are 3 full bathrooms, all w/bold fixtures, quartz sink tops, tile floors &/or surrounds! The spacious master bath is 14x10, with a skylite. Especially noteworthy in the sunlit walkout basement level is the professionally finished family room w/custom rich wood cabinetry, abundant recessed lighting & attractive brick hearth fireplace. Enjoy tranquil living with all the conveniences of historic Dundee! Close to Big Timber Metra station & Interstate 90.
