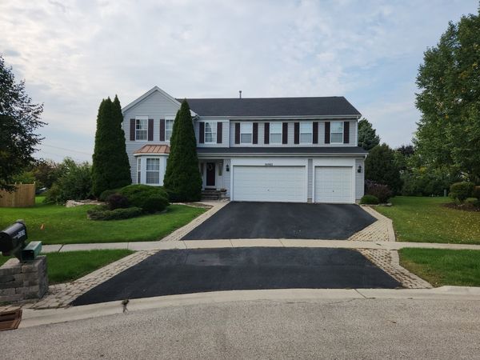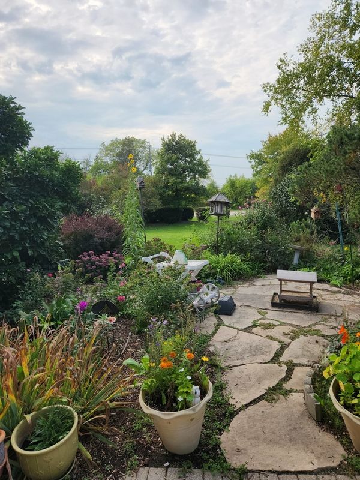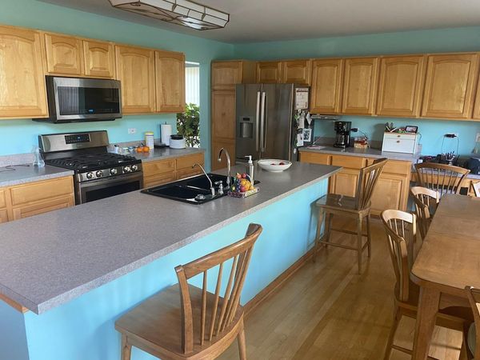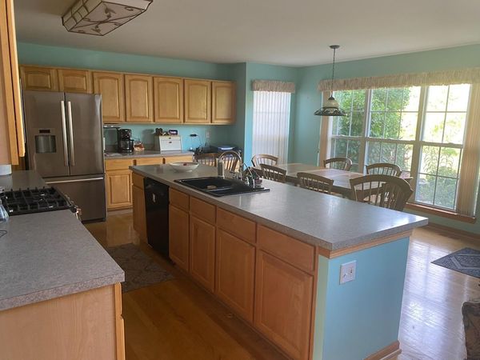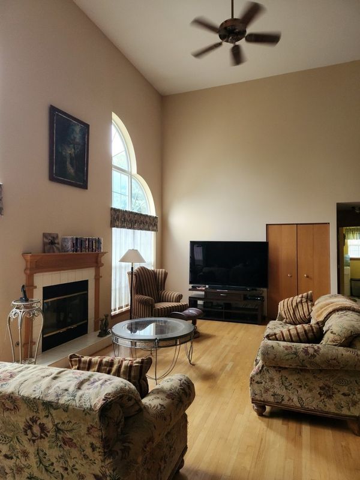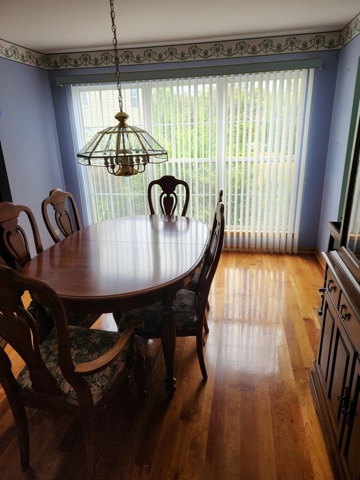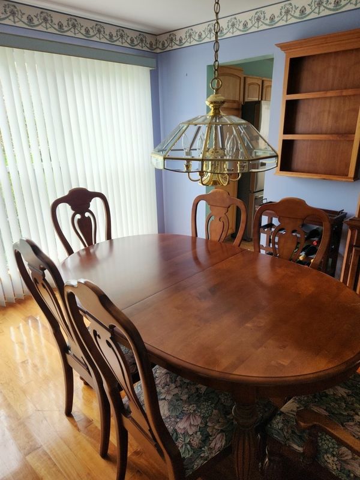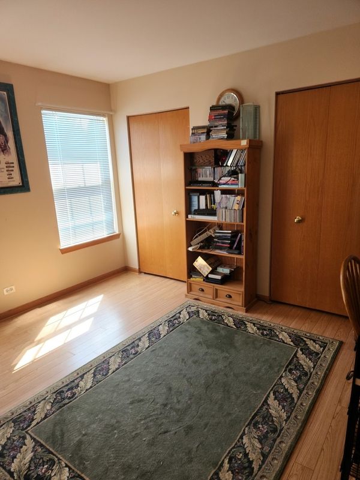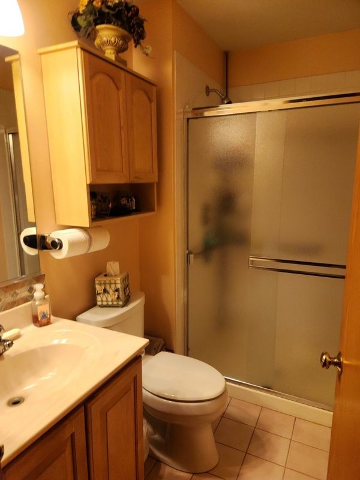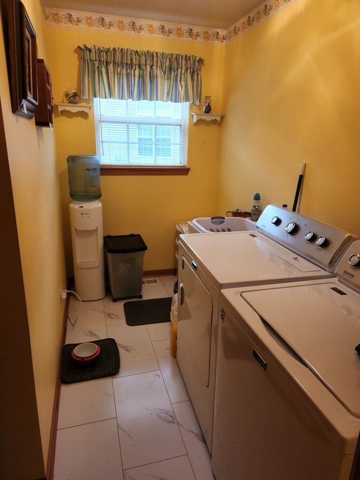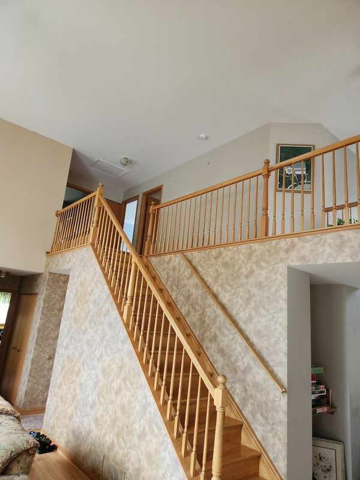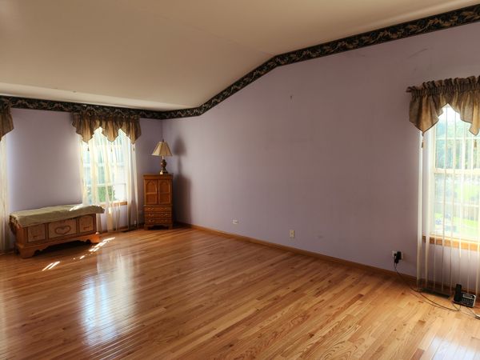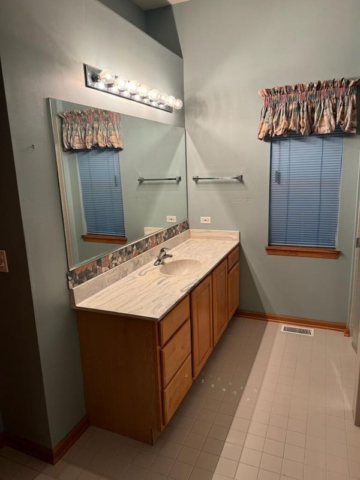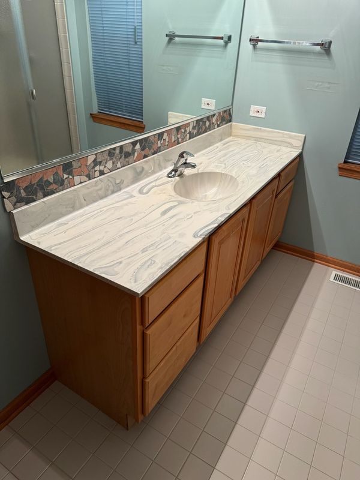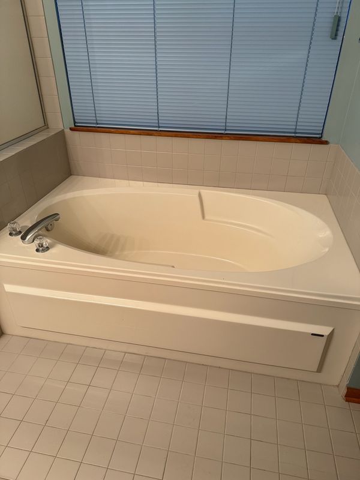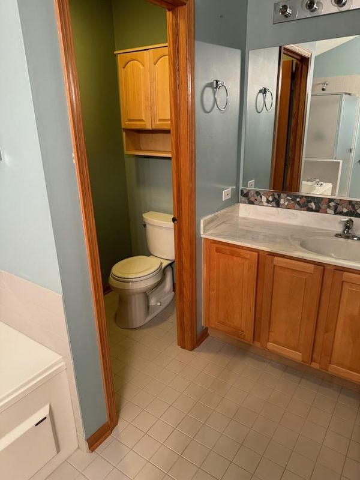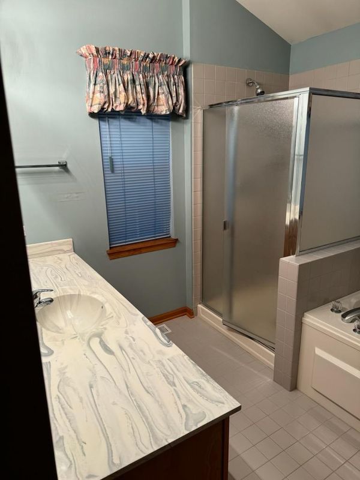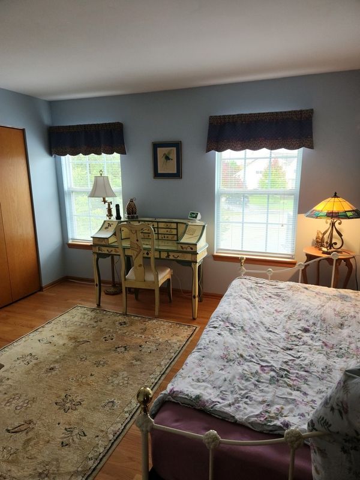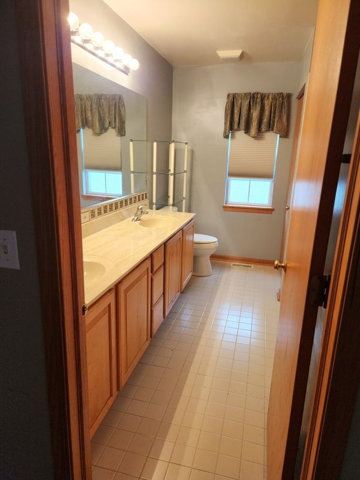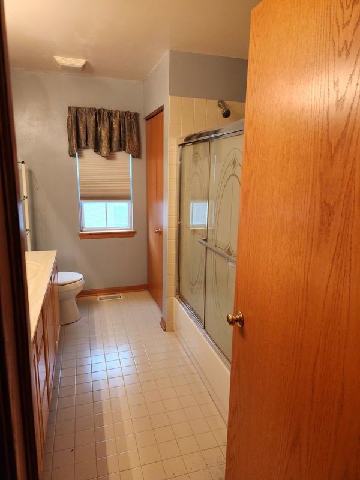36982 N Wildberry Court
Lake Villa, IL
60046
About this home
Ready for New Owners! Located in the Deer Path subdivision this impressive residence with approximately 3, 164 sf on the first two floors and an open floor plan drenched with natural sunlight is situated on one of the largest lots overlooking mature landscape. Inside the home, you will appreciate the continuous hardwood flooring leading to the living and dining room that are well appointed and offer lots of space to entertain. The heart of the home is the large kitchen with abundance of cabinets, bottom cabinets offer pull outs for easy access, a large island plus generous table space. With an open sightline to the family room and windows opening to the backyard, you are sure to have the best view to watch the kids no matter where they decide to play. The entertainment-sized family room is accented by the fireplace; both adding warmth and a peaceful ambiance to the room. Cozy up, turn on the tv, and start catching up on your favorite shows. That's not all this level has to offer - don't miss the first-floor 5th bedroom (or office), the full bath, and the laundry room next to the 3 car garage. Retreat upstairs through a wooden staircase into a large hardwood floor landing leading to a spacious owner's suite with walk-in closet, and a private bath with a dual sink vanity, soaking tub, and separate shower. Three additional generously sized bedrooms all with good closet space and a conveniently located full bath with a long vanity and a tub/shower combo complete this level and ensure everyone has a place to call their own. Adding even more living space is the unfinished basement. Envision the tremendous opportunities you will have to complete the home. Plus storage, storage, storage! Look no further, this is the home for you!
