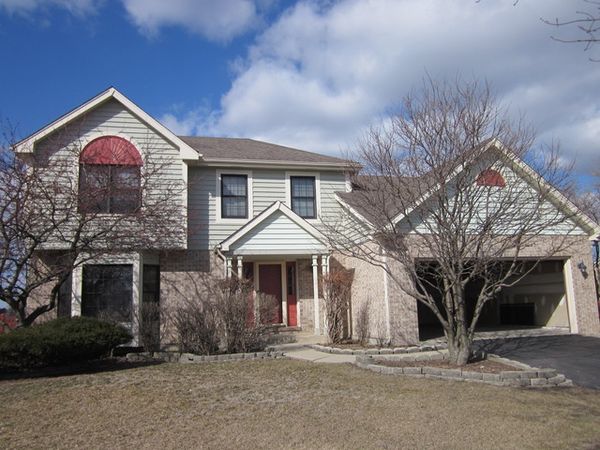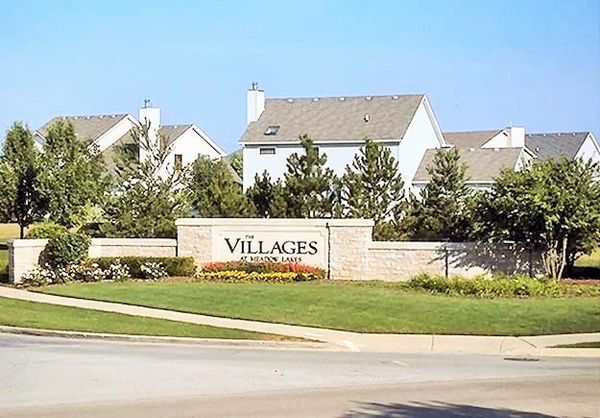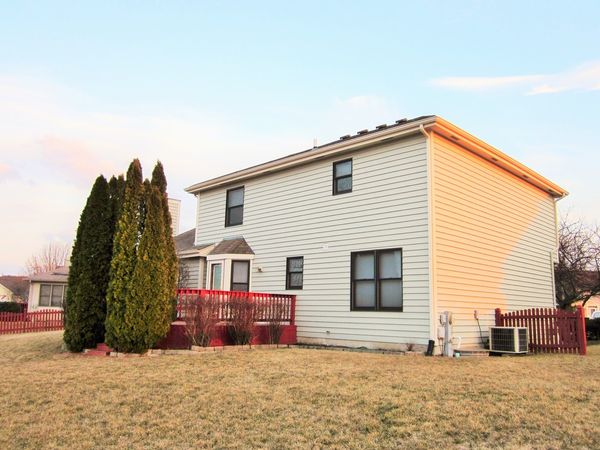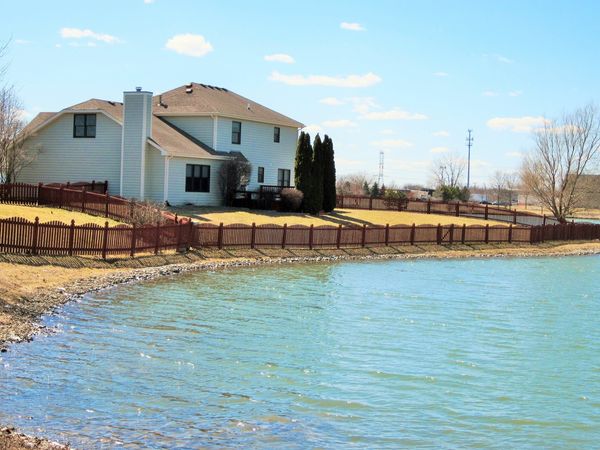3690 Baybrook Drive
Aurora, IL
60504
About this home
Great location-Beautiful Lake view. Superb home. Minutes to shops, gym, trains, schools & amenities. Fresh paint thru out and Brand New Vinyl Plank in partial finished basement, New Sump Pump and New Backup Battery. deck for outdoor enjoyment with wonder. insulated garage. no pets. Newer hot water heater, hardwood floor, New backdoor/back storm door. 1 yr lease minimal. All lease must end by Spring or Summer. Credit check fee $55 to Tenant/Landlord Agent. Listing agent must run all tenant credit rpt. Agent Owned. GOOG credit tenant only. The property is located in county of DuPage. So it is DuPage Housing Authority.



