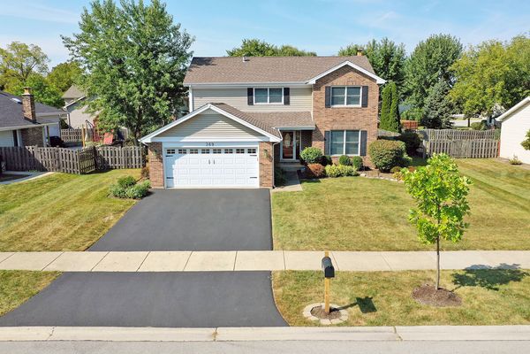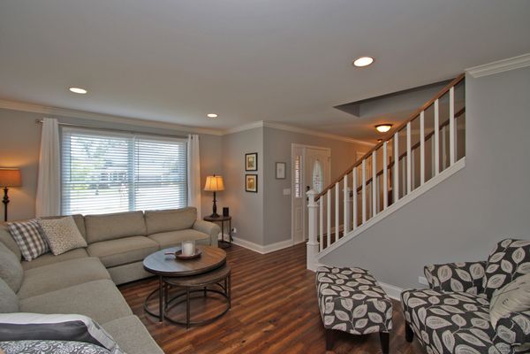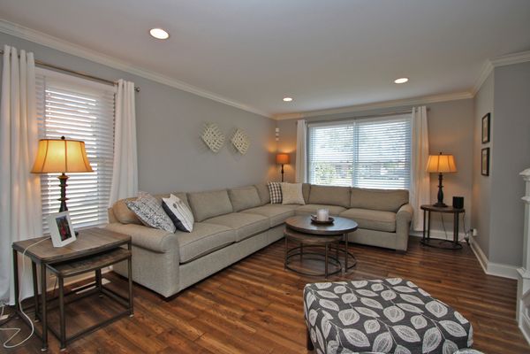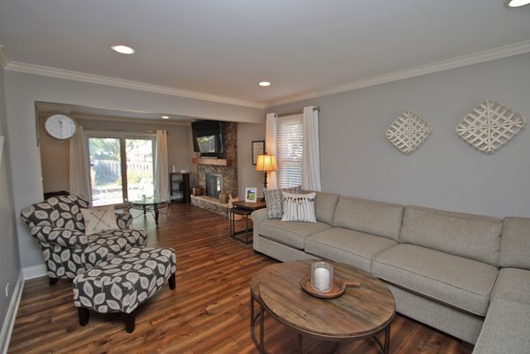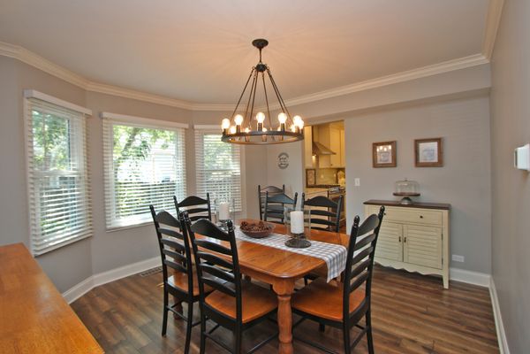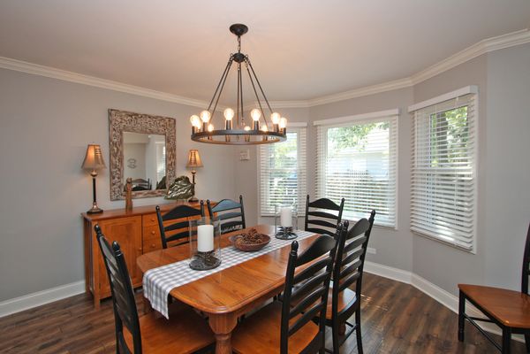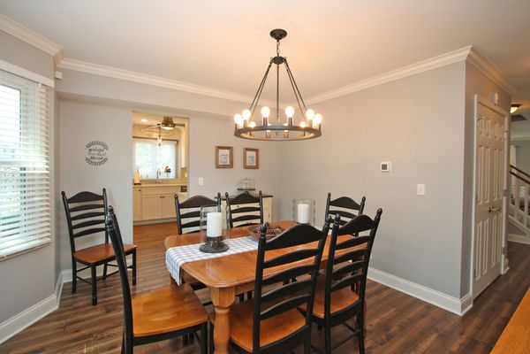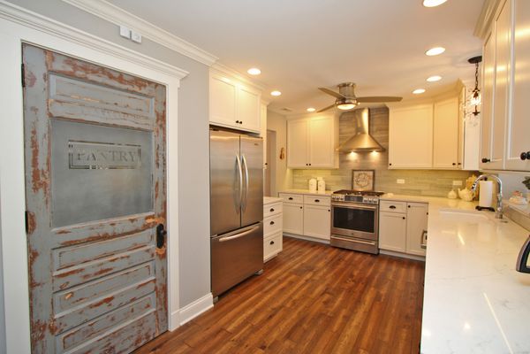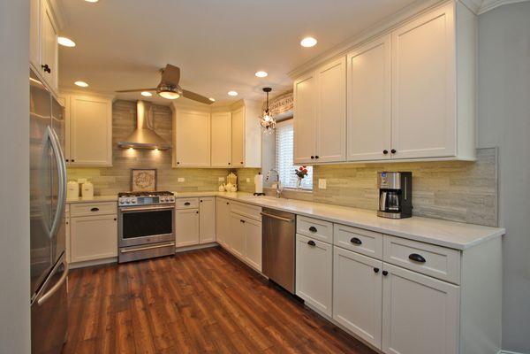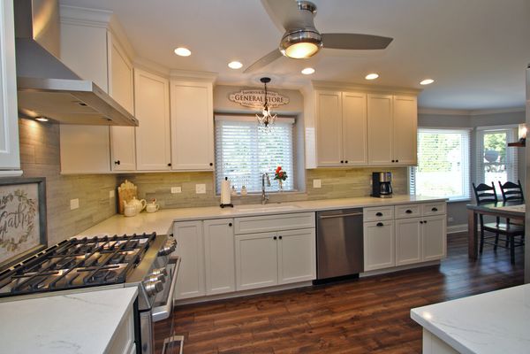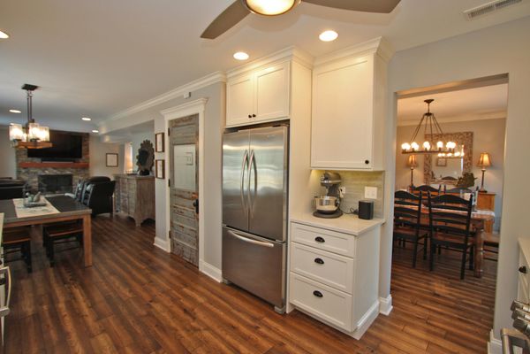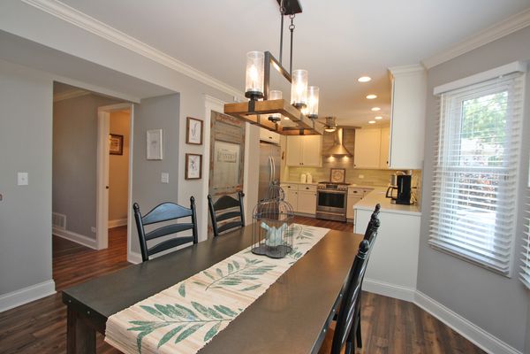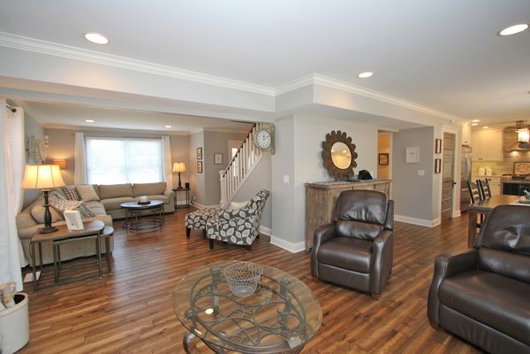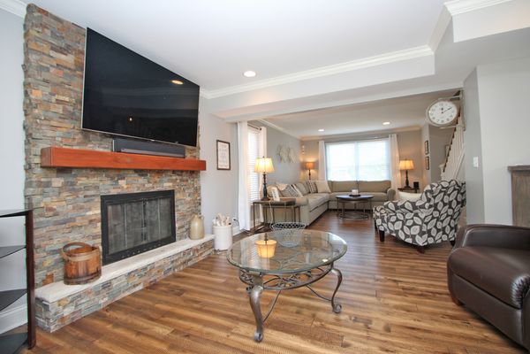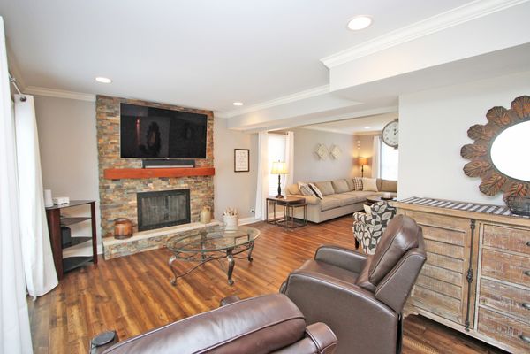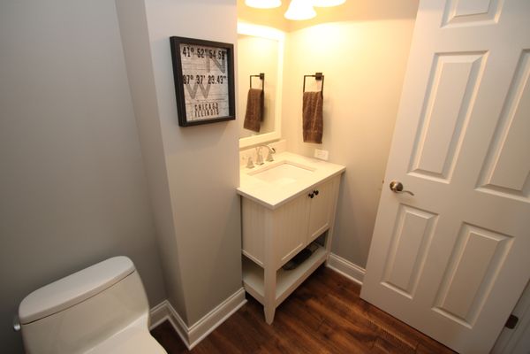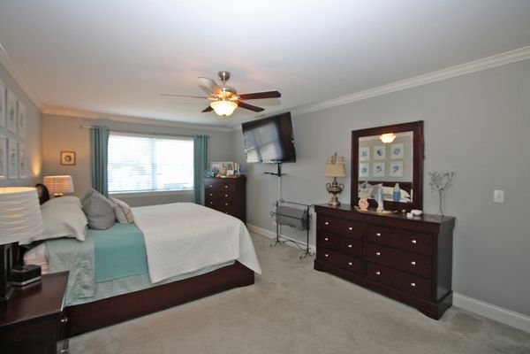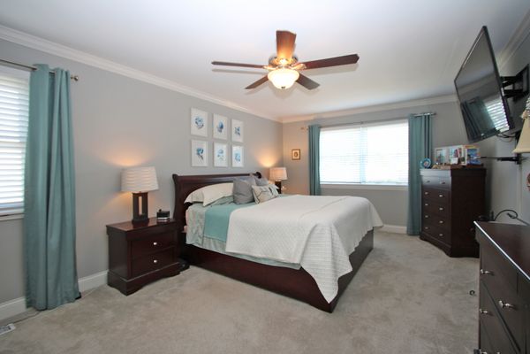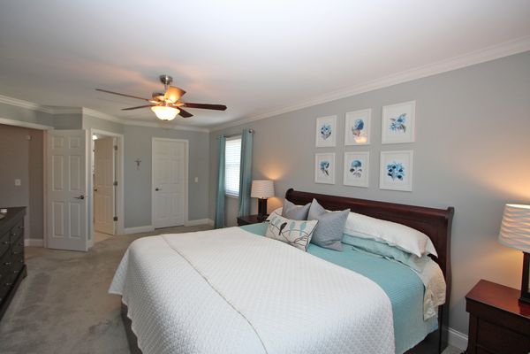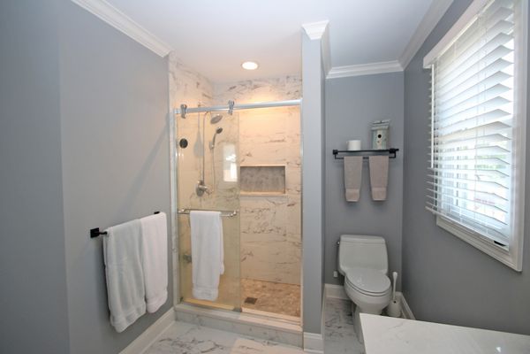369 Denberry Drive
Lake Zurich, IL
60047
About this home
Welcome Home to this Beautifully Appointed 4 Bedroom/2.5 Bathroom 2-Story with Hardwood Floors & Crown Molding Throughout the 1st Floor*Completely Remodeled Kitchen features One of a Kind Adorable Pantry Door Plus Wonderful White 42" Furniture Quality Cabinetry with Dove Tailed Drawers, Quartz Counter-tops, Over-sized Grey Limestone Subway Tile & all Upgraded Stainless Steel Appliances Including GE Gold Five Burner Stove, Bosch Dishwasher, Kitchenaid Stainless French Door Refrigerator & a Broan Range Hood*Great Table Space in the Eating Area*Entertainment Sized Living Room & Dining Room for Friends & Family Parties*Family Room with Floor to Ceiling Stacked Natural Stone Gas Fireplace*Sliding Glass Door Opens to the Large Paver Brick Patio with Firepit & Professionally Landscaped Yard*1/2 Bathroom on the 1st Floor with Cute Vanity, Quartz Counter-top & Kohler Under-mount Drop-in Sink*Over-sized Master Suite with Carpet, Crown Molding, a Walk-in Closet Plus Master Bathroom*Remodeled Master Bathroom features Large Shower with Porcelain & Limestone Tile, Heated Floor (Which is Great for those Winter Nights), has Furniture Quality Vanity with Quartz Counter-top & Kohler Under-mount Drop in Sink*2nd, 3rd & 4th Bedrooms have Carpet, Crown Molding & Ceiling Fans*These Bedrooms are Serviced by a Full Bathroom with Vanity with Quartz Counter-top & a Kohler Under-mount Drop-in Sink*The Basement has a Cozy Recreation Room & Another Space to Relax & Watch Your Favorite Games*There is a Nice-Sized Work Room*Home is Close to the Rand Road Corridor for Shopping, Restaurants & of course, Private Lake Zurich which has Multiple Parks on the Water for Summer & Wintertime Fun*Roof 2015 with 50 year architectural shingles*Air Conditioning, Water Heater 2018*Windows 2010-2015*Slider 1018*
