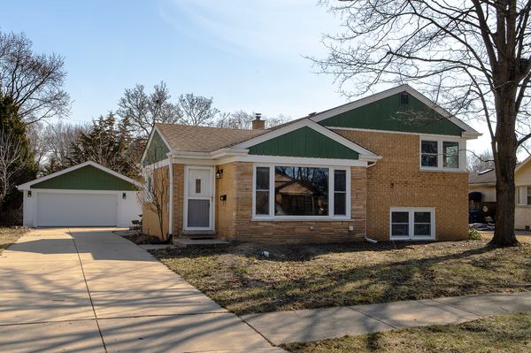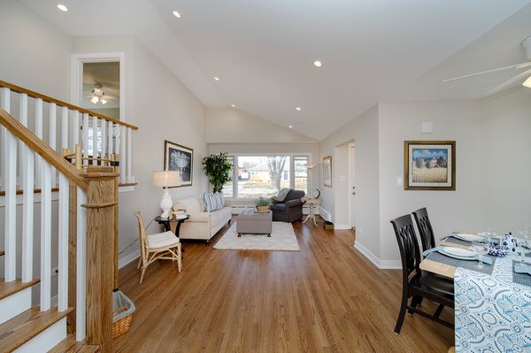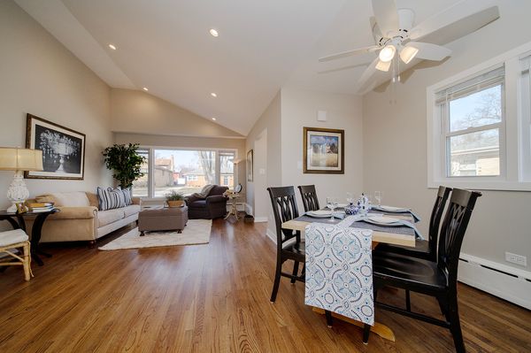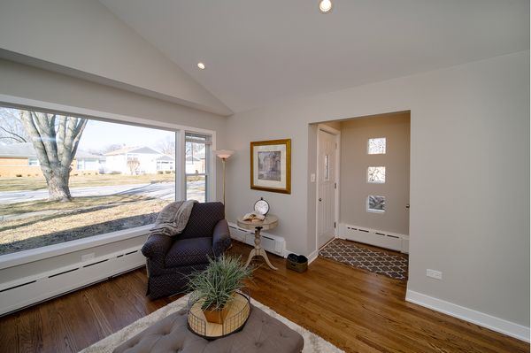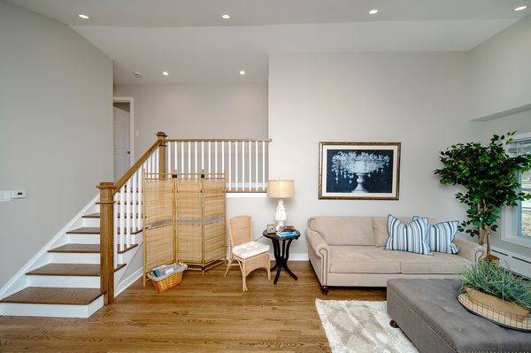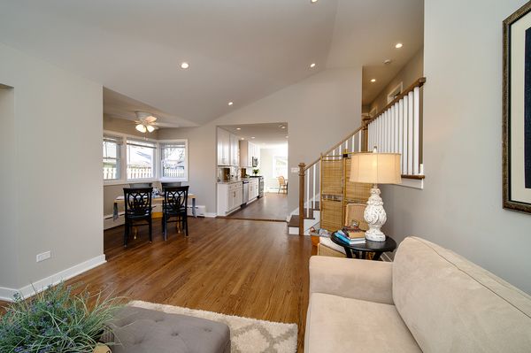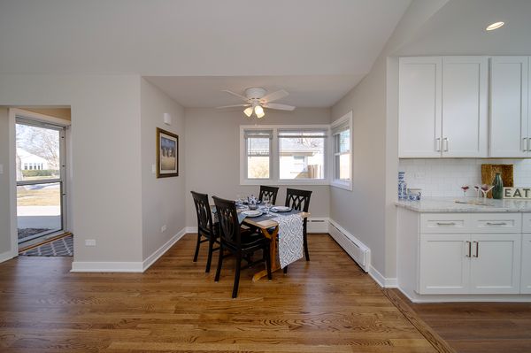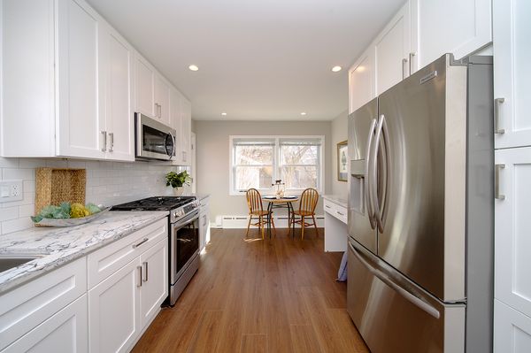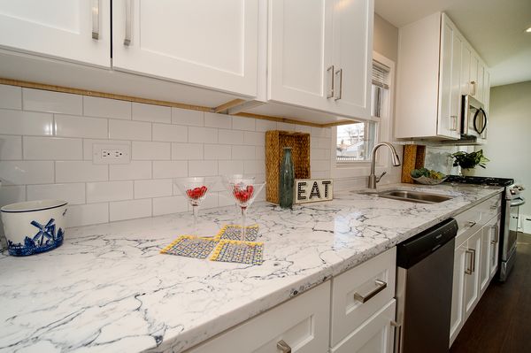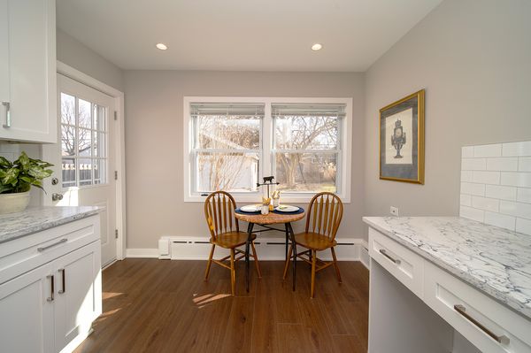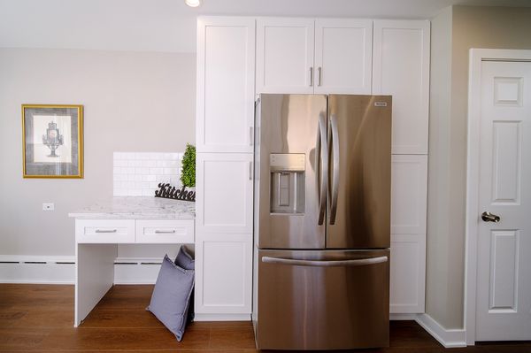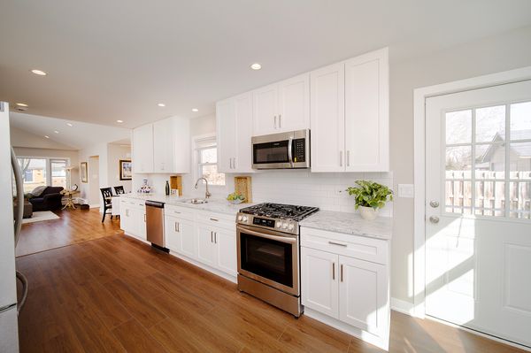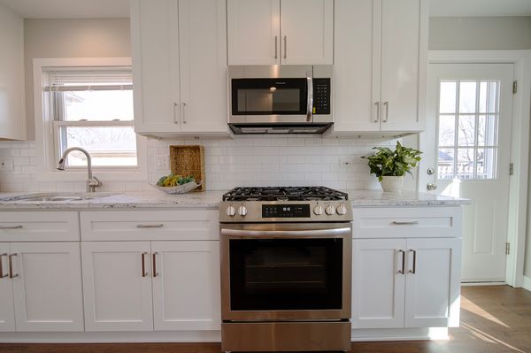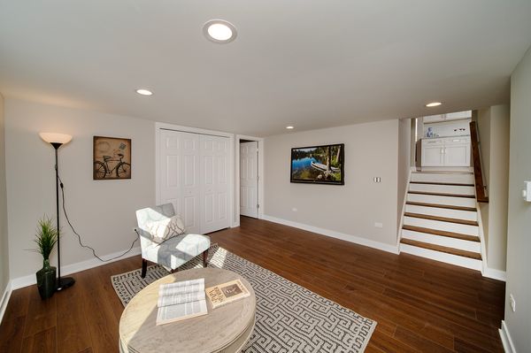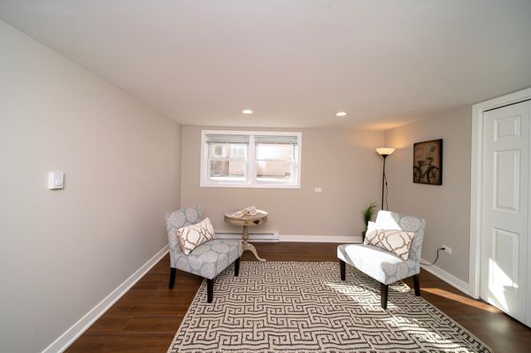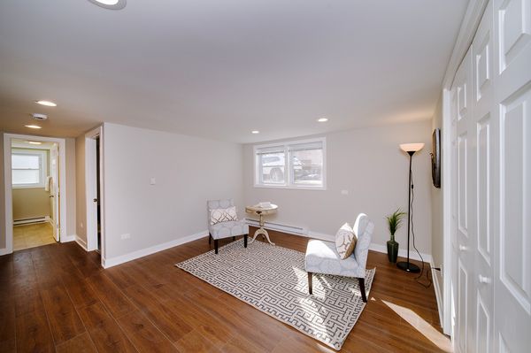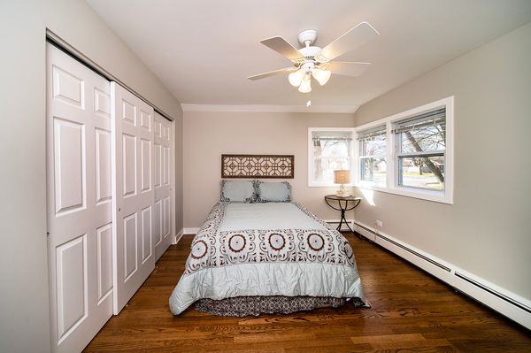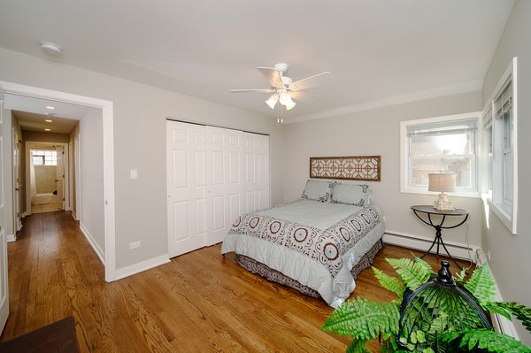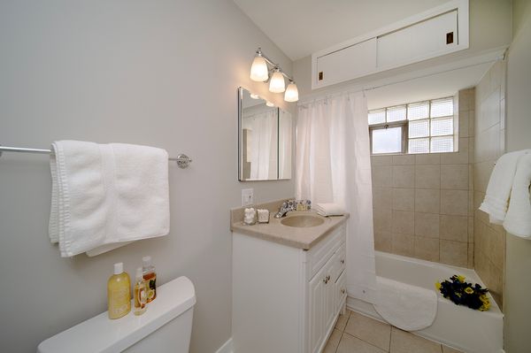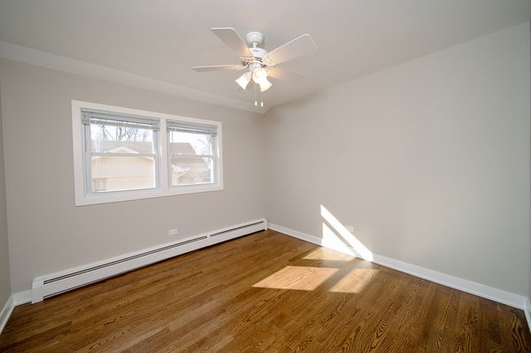369 Amherst Avenue
Des Plaines, IL
60016
About this home
Location! Professional renovation top to bottom down to the studs! All is new and freshened throughout. It's the attention to detail that makes this home stand out. Four compass points of natural light surround the home. New white 42" cabinets, new hardware and pulls, new quartz counters, new fixtures, new lights, and new windows. Three lovely levels of living space. Cathedral ceilings and canned lights are a highlight on the main floor. Gorgeous hardwood floors have been restored and stained to a warm tone, while some flooring is luxury wood plank flooring. The main floor utilizes an open concept from kitchen to living room all drenched in natural light and plenty of space including an eat in kitchen and separate dining area! The second floor has the primary bedroom and three other ample sized bedrooms each with large closets. The bottom level has a family room, bedroom, and full bath. Each room has its own thermostat for full radiator control making a wonderful balanced feel of cozy warmth. Enjoy the sizable laundry room and detached two and a half car garage. This yard has plenty potential for the gardener. The Des Plaines River Trail, Rivers Casino, Mystic Waters Family Aquatic Center are all nearby but not too close to this cozy neighborhood. Cumberland subdivision is a coveted community. The city of Des Plaines offers a wide variety of stores and restaurants and has an aesthetically pleasing downtown area. Schools and shopping are close, and I-94 is minutes from home. This one will not last. Come see before you miss this opportunity.
