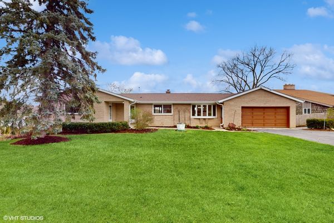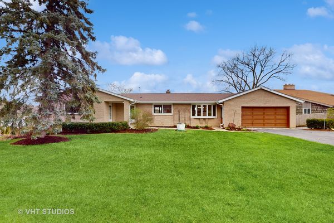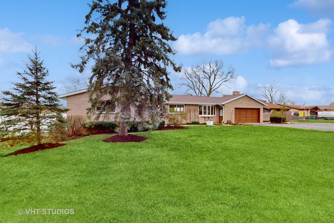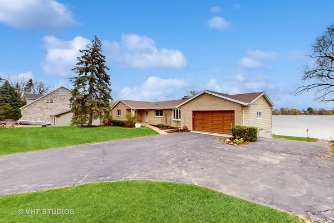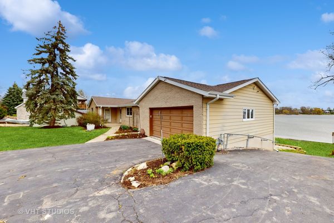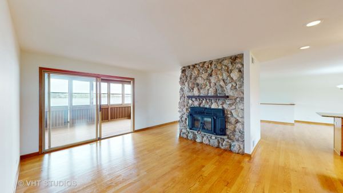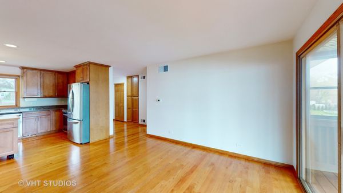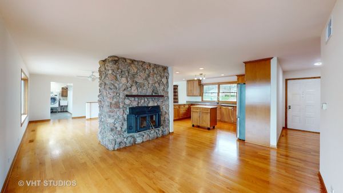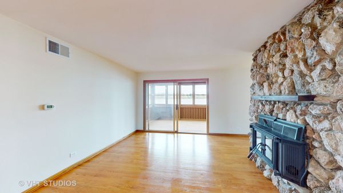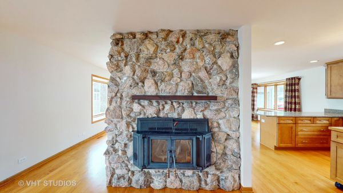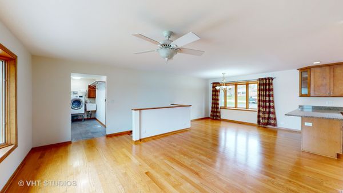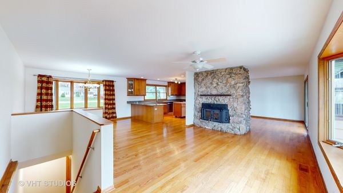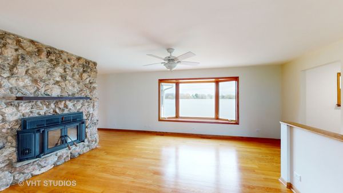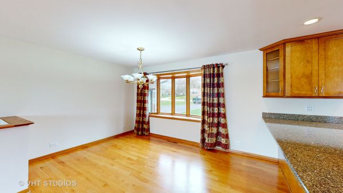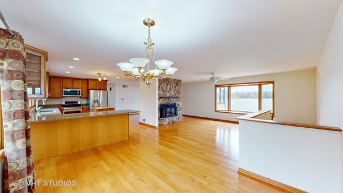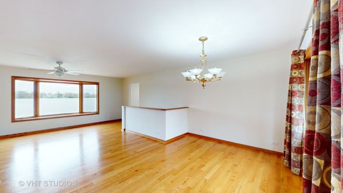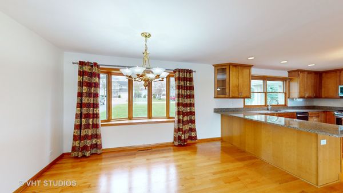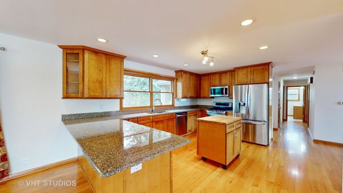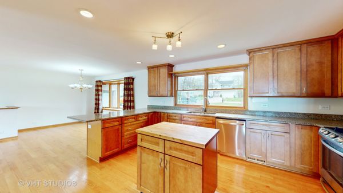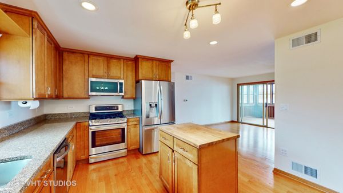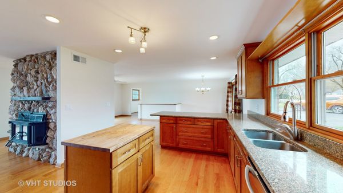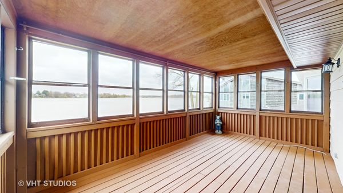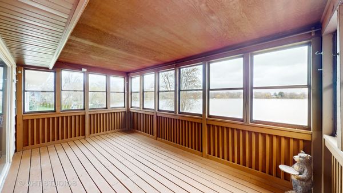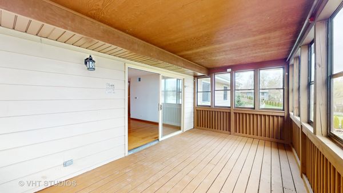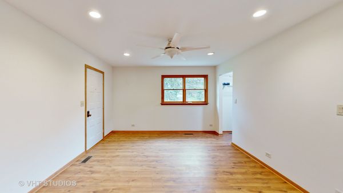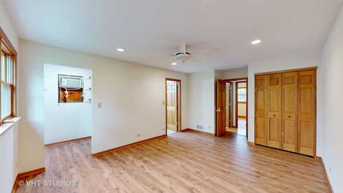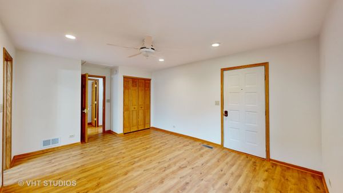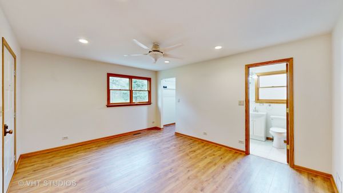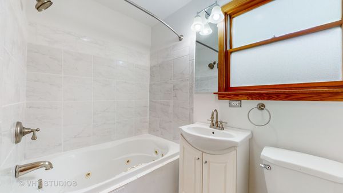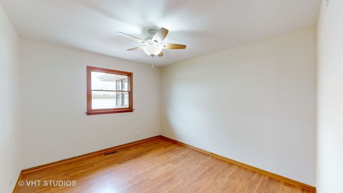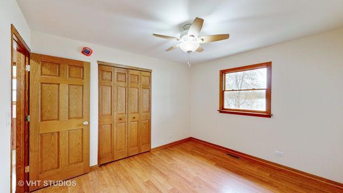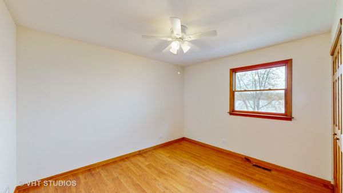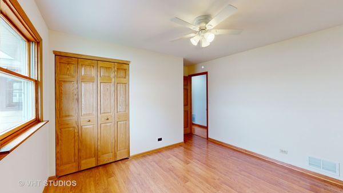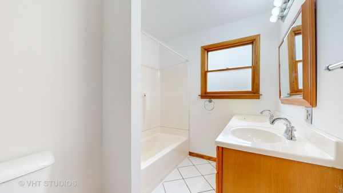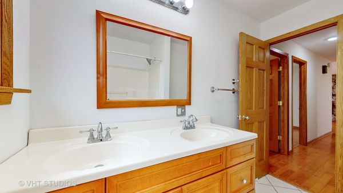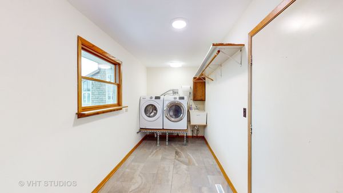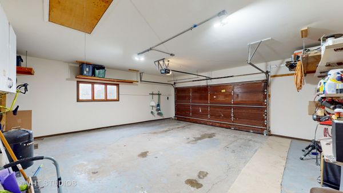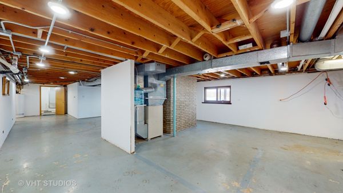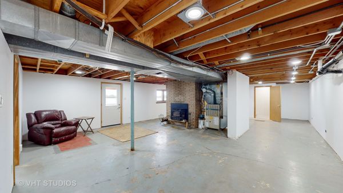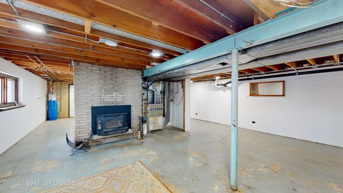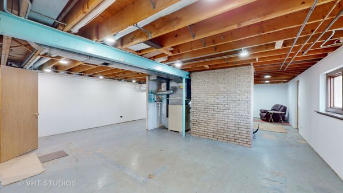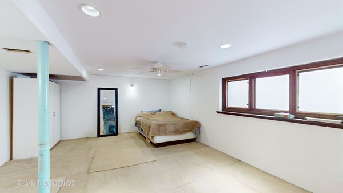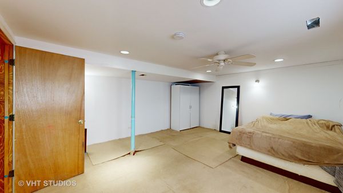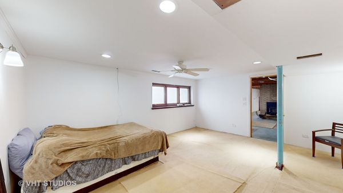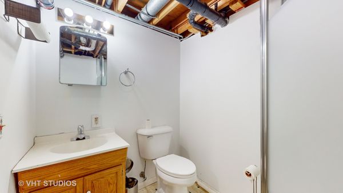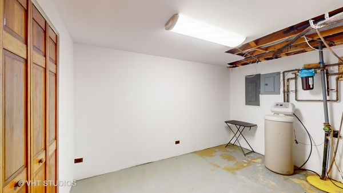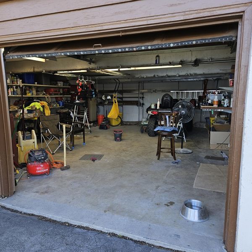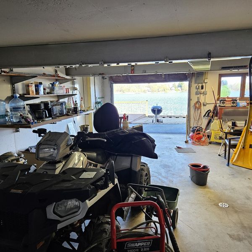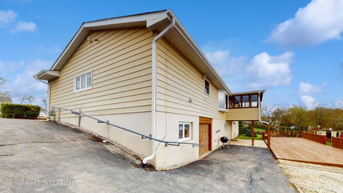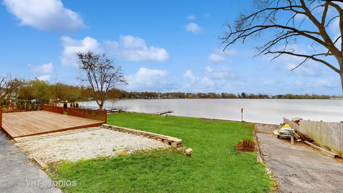36897 N Nathan Hale Drive
Lake Villa, IL
60046
About this home
Waterfront on Lake Miltmore!! This brick and frame, hillside ranch with walk out lower level sits on over 1/2 acre, double lot!! Stroll into the foyer and be wowed with lake views from every room. Enjoy entertaining in this open floor plan. The kitchen features hardwood cabinets, granite counter tops and newer SS appliances. The stone, double fireplace has wood burning inserts for supplemental heat. Watch sunrise over the water with coffee in the three season room. The master bedroom has full bathroom with new ceramic tile and his/her closets. Two additional bedrooms have lake views and full, hallway bathroom. Six panel, solid oak doors and trim!! The massive 16'x55' deck is ideal for outdoor events/BBQ. The asphalt driveway has ample room to park cars, boats, jet skis, etc... and drive was extended down to the lake. The attached garage is extra deep for your boat or motorcycles. Get a north woods atmosphere from lower level fire place with heavy duty, iron insert. LL has a large bedroom and partially finished game room, plus another full bathroom. The LL garage can handle ATVs, lawn tractor, work shop, man cave, etc...just bring your imagination. There is 120 foot, steel seawall on Lake Miltmore where you can boat, ski, tube and catch monster BASS. Water depth can accomodate and handle a deep-V hull boat. Pier is included. Sellers are retiring and will miss this home! Their loss is your gain! EZ To show and seller can close quickly.
