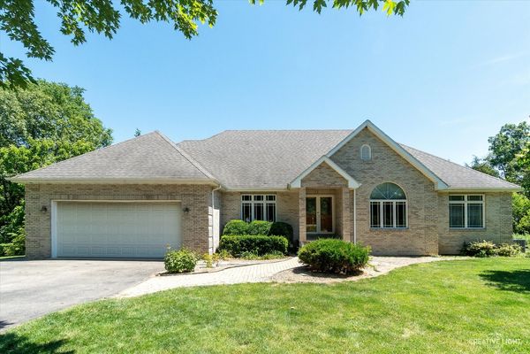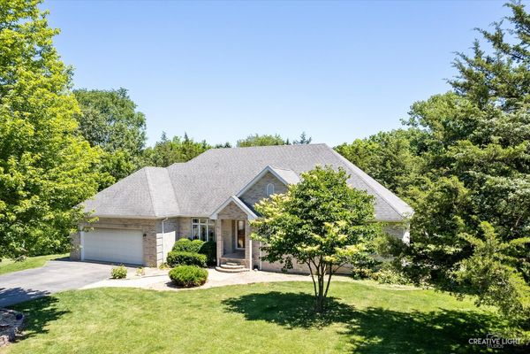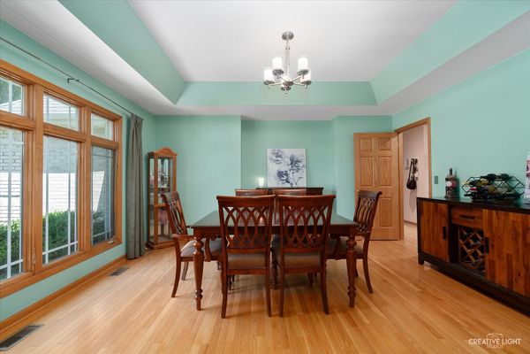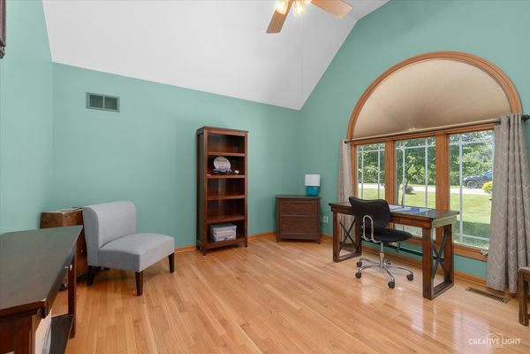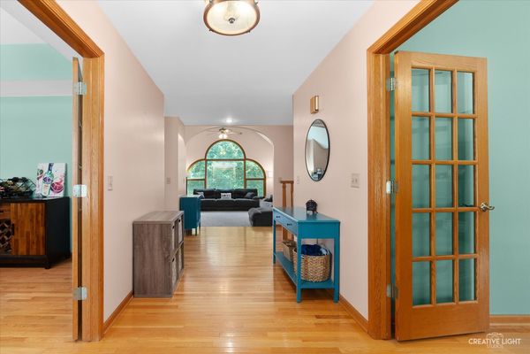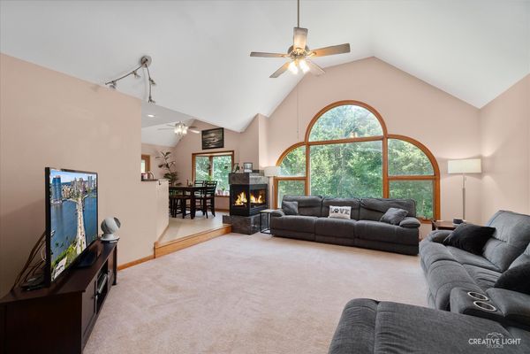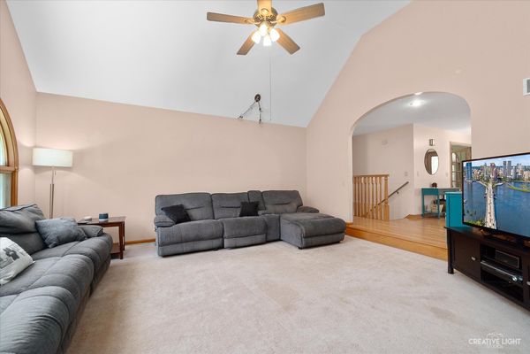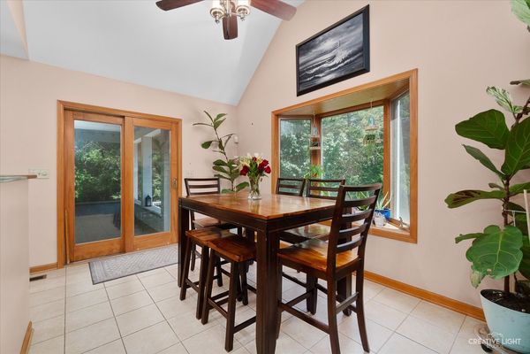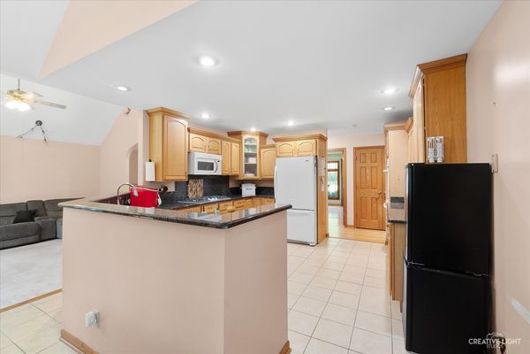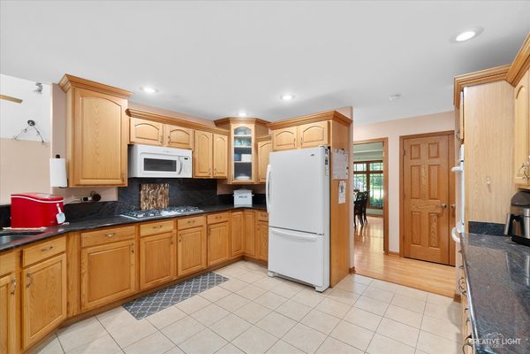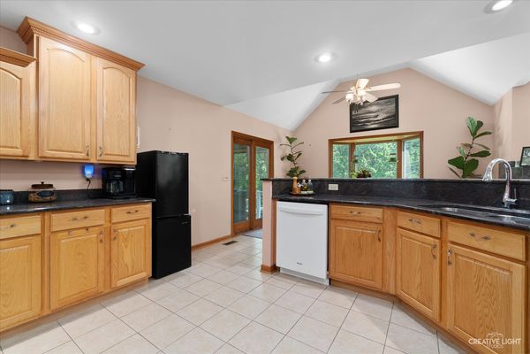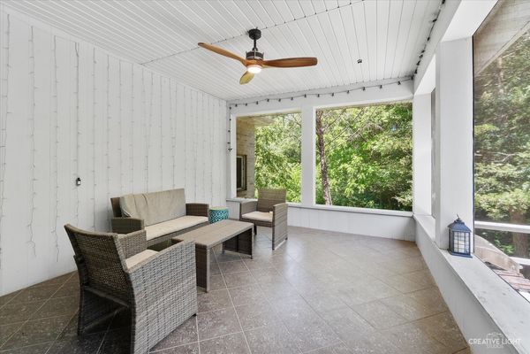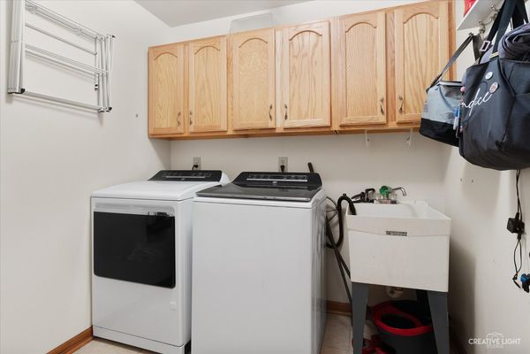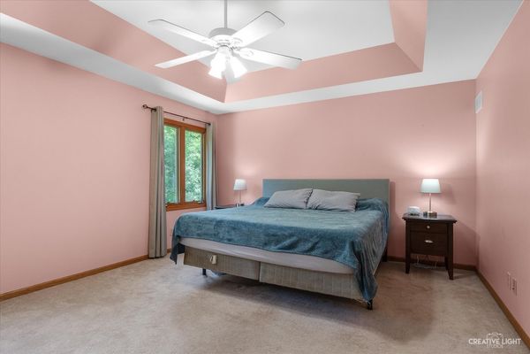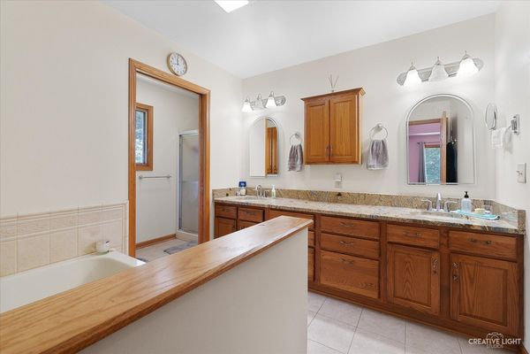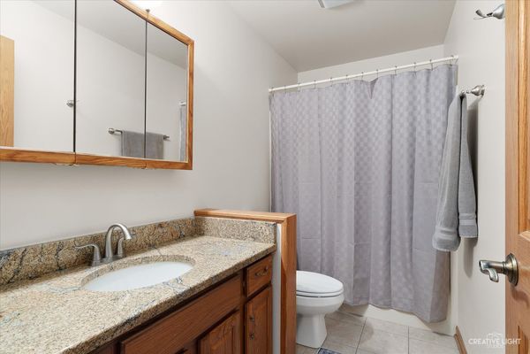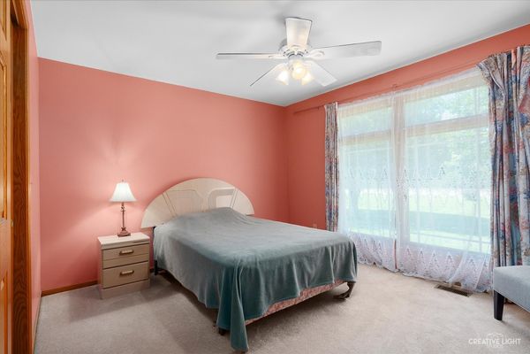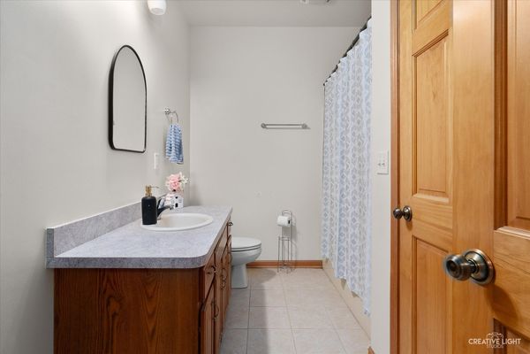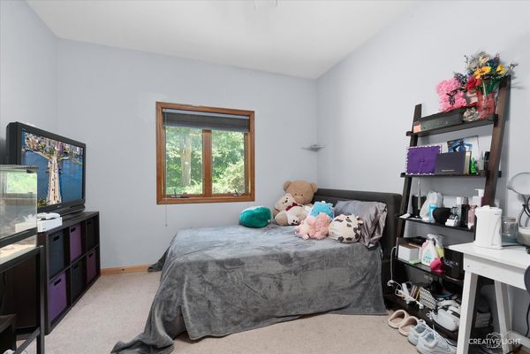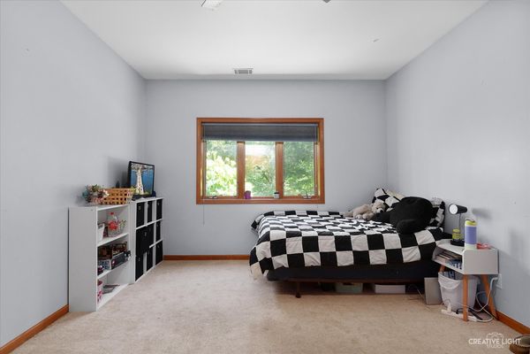3684 E 2619th Road
Sheridan, IL
60551
About this home
Experience tranquility and exclusivity in this private ranch, nestled within a distinguished community of fine homes. Set on 3.31 wooded acres, this stunning property offers a beautiful home with 4 bedrooms and 4 full bathrooms, providing multiple master suite options. The main level features 2300 sq. ft. of living space, with another 1200 sq. ft. in the finished walkout lower level. Both the expansive living room and family room overlook the serene wooded backyard. Storage abounds with numerous closets and dedicated storage spaces throughout. The screened rear porch offers three-season enjoyment of the scenic surroundings. Upon entering, you'll be greeted by a spacious foyer with an office to the right and a formal dining room to the left, both adorned with warm hardwood flooring. The foyer leads to a step-down living room with vaulted ceilings, a brick fireplace, and expansive windows showcasing stunning views. Adjacent to the living room is a breakfast area and a roomy kitchen featuring granite countertops, a double oven, gas cooktop, and ample cabinetry. The main level also includes two large bedrooms with private baths and a convenient laundry room. The walkout lower level boasts two additional bedrooms with private baths, a spacious 28x21 family room with a brick fireplace, and lovely views of the wooded yard. Ample storage is provided by a 34x18 unfinished storage area and a 15x13 utility room. The attached 2-car garage features a side rollup door for easy mower access and includes stairs leading directly to the lower level. If you desire privacy and ample space both inside and outside, this home is a must-see. Additionally, a 1.07-acre lot at 3683 E. 2619th is available for separate purchase (MLS#12075917), featuring two sheds. Home buyers will receive the first option to purchase this additional lot. Come explore this perfect blend of spacious county living.
