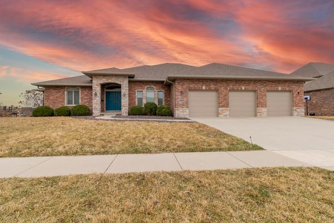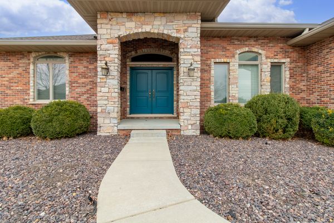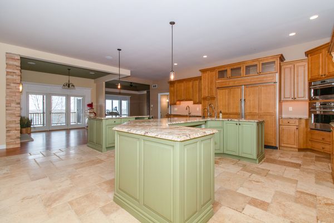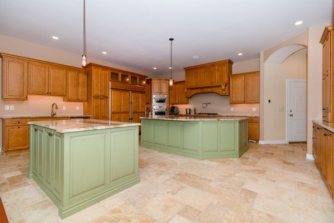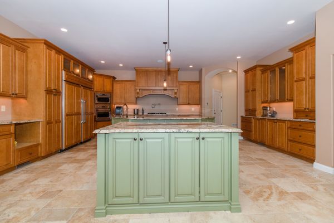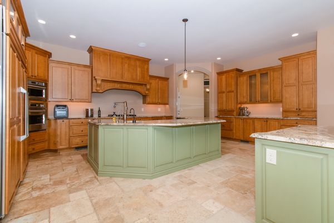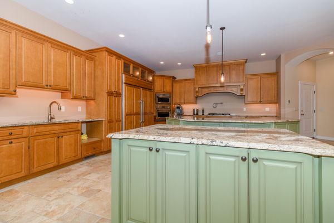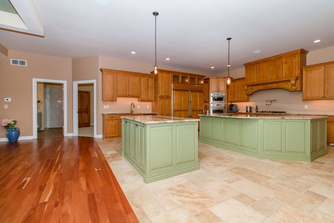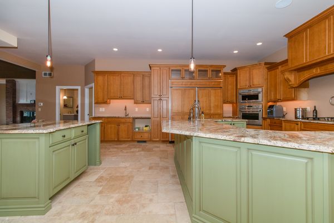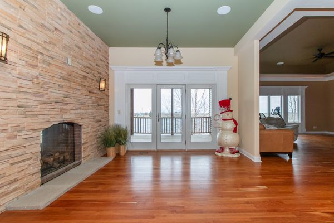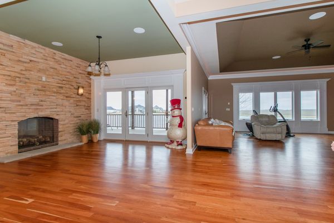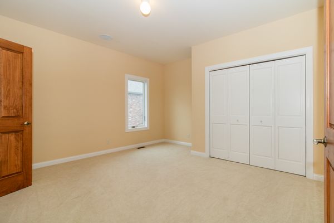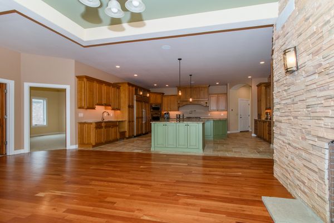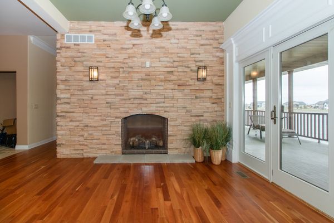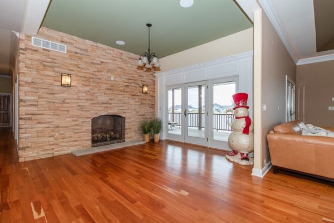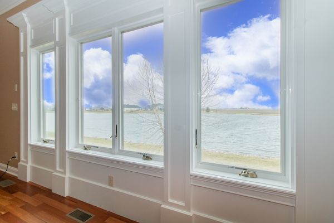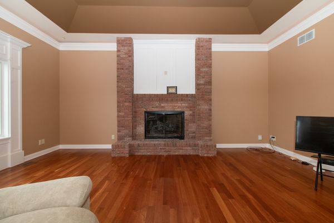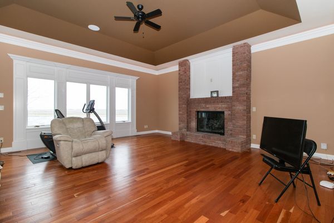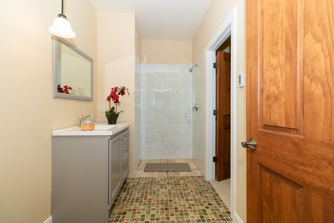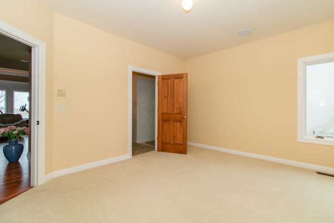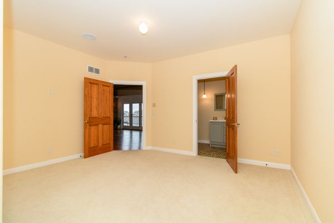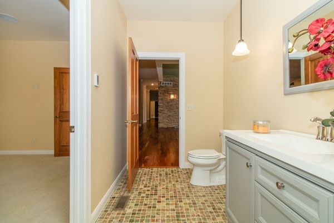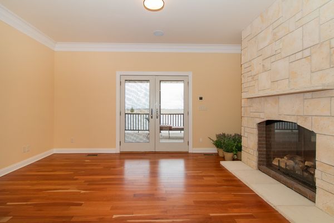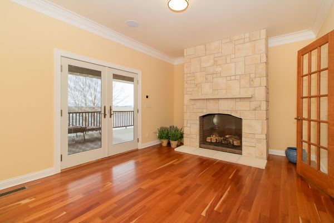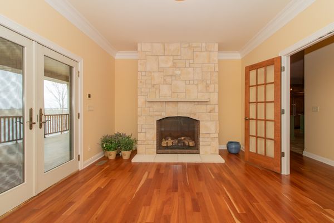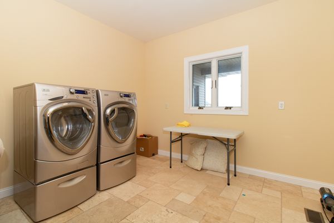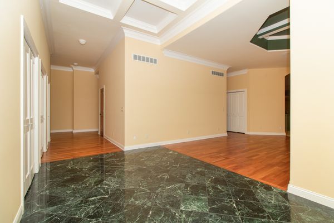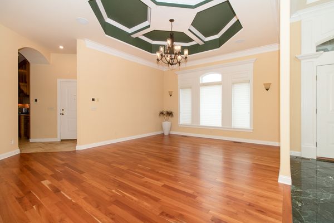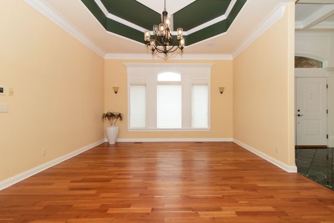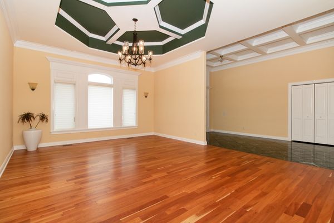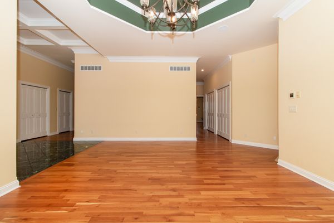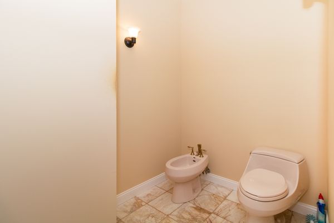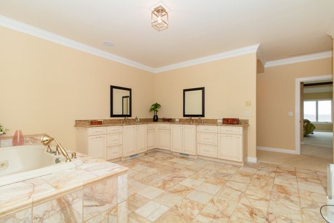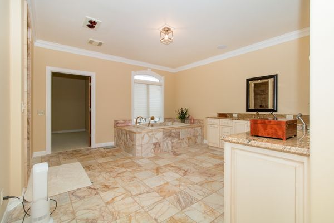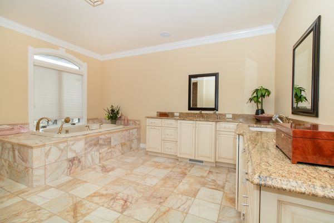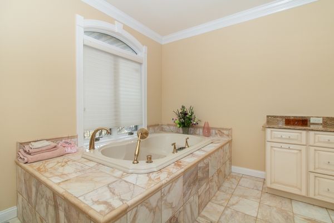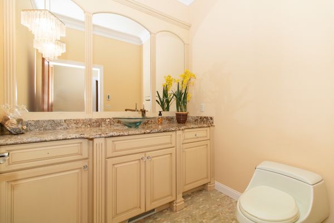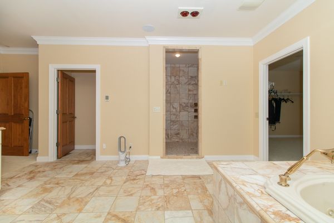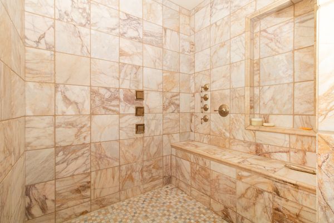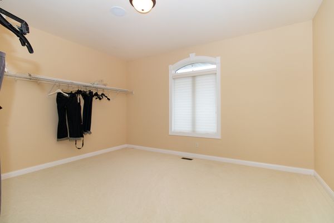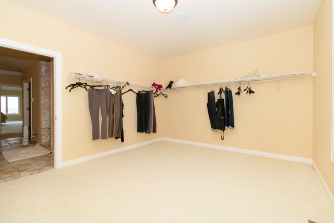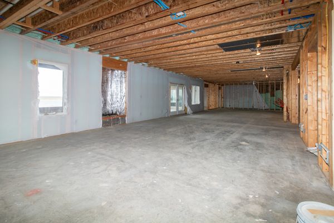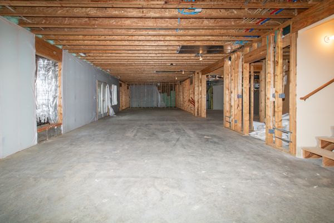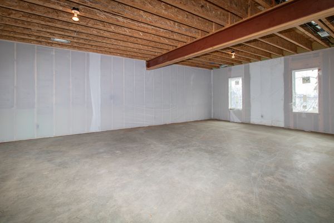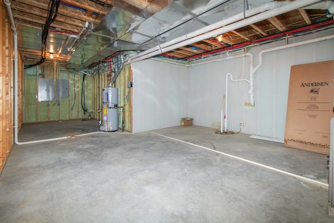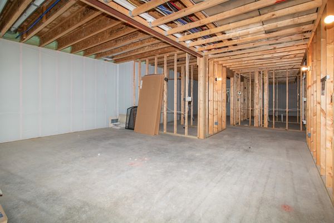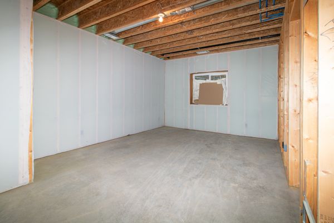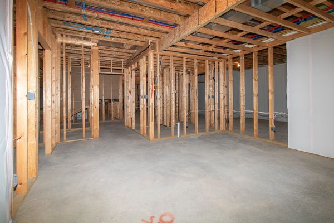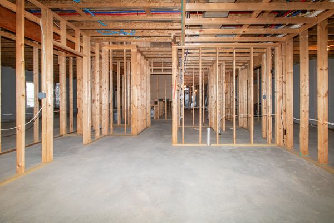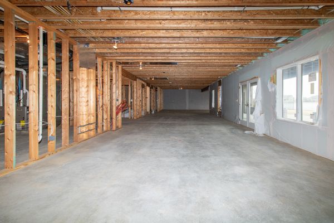3682 Yellowstone Drive
Normal, IL
61761
Status:
Active
Single Family
3 beds
2 baths
4,018 sq.ft
Listing Price:
$845,000
About this home
Welcome to this waterfront brick ranch! Imagine waking up to the serene views while sipping coffee from your large covered back deck. The kitchen is a chef's dream with its gorgeous cabinets, dual islands, and cool pendant lighting - perfect for hosting epic gatherings. Hardwood floors give the entire home a cozy vibe, and you can't miss the charm of the multiple fireplaces scattered around. Unfinished basement has been framed and electrical is already in place. The home is setup for an elevator to be easily added.
Property details
Interior Features
Rooms
Additional Rooms
Sitting Room, Foyer
Aprox. Total Finished Sq Ft
4018
Square Feet
4,018
Square Feet Source
Assessor
Basement Description
Unfinished, Bathroom Rough-In, Egress Window
Bath Amenities
Whirlpool, Separate Shower, Double Sink
Basement Bathrooms
Yes
Basement
Full ,Walkout
Bedrooms Count
3
Bedrooms Possible
3
Basement Sq Ft
4018
Disability Access and/or Equipped
No
Fireplace Location
Family Room, Master Bedroom, Other
Fireplace Count
3
Fireplace Details
Gas Starter
Baths FULL Count
2
Baths Count
3
Baths Half Count
1
Interior Property Features
Hardwood Floors, First Floor Bedroom, First Floor Laundry, First Floor Full Bath, Walk-In Closet(s), Open Floorplan, Granite Counters
LaundryFeatures
Sink
Total Rooms
7
room 1
Type
Sitting Room
Level
Main
Dimensions
12X12
Flooring
Hardwood
room 2
Type
Foyer
Level
Main
Dimensions
6X13
Flooring
Hardwood
room 3
Level
N/A
room 4
Level
N/A
room 5
Level
N/A
room 6
Level
N/A
room 7
Level
N/A
room 8
Level
N/A
room 9
Level
N/A
room 10
Level
N/A
room 11
Type
Bedroom 2
Level
Main
Dimensions
16X12
room 12
Type
Bedroom 3
Level
Main
Dimensions
12X13
Flooring
Carpet
room 13
Type
Bedroom 4
Level
N/A
room 14
Type
Dining Room
Level
Main
Dimensions
16X10
Flooring
Carpet
room 15
Type
Family Room
Level
Main
Dimensions
20X10
Flooring
Ceramic Tile
room 16
Type
Kitchen
Level
Main
Dimensions
20X12
Flooring
Ceramic Tile
Type
Eating Area-Breakfast Bar, Island, Pantry-Walk-in, Breakfast Room
room 17
Type
Laundry
Level
Main
Dimensions
11X12
Flooring
Ceramic Tile
room 18
Type
Living Room
Level
N/A
room 19
Type
Master Bedroom
Level
Main
Dimensions
21X13
Flooring
Carpet
Bath
Full
Virtual Tour, Parking / Garage, Exterior Features, Multi-Unit Information
Age
11-15 Years
Approx Year Built
2012
Parking Total
3
Exterior Building Type
Vinyl Siding, Brick, Stone
Exterior Property Features
Balcony ,Patio
Parking On-Site
Yes
Garage Ownership
Owned
Garage Type
Attached
Parking Spaces Count
3
Parking
Garage
MRD Virtual Tour
None
School / Neighborhood, Utilities, Financing, Location Details
Air Conditioning
Central Air
Area Major
Normal
Corporate Limits
Normal
Directions
Ft Jesse to North on Airport to East on Tahoe to South on Canyon and East on Yellowstone
Electricity
Circuit Breakers
Elementary School
Grove Elementary
Elementary Sch Dist
5
Heat/Fuel
Natural Gas
High Sch
Normal Community High School
High Sch Dist
5
Sewer
Public Sewer
Water
Public
Jr High/Middle School
Chiddix Jr High
Jr High/Middle Dist
5
Subdivision
Trails on Sunset Lake
Township
Towanda
Waterfront
Yes
Property / Lot Details
BNAR Zoning
R1A
Lot Dimensions
104X140
Lot Size
.25-.49 Acre
Main Sq Ft
4018
Ownership
Fee Simple
Style of House
Ranch
Total Finished/Unfinshed Sq Ft
8036
Total Sq Ft
4018
Type Detached
1 Story
Property Type
Detached Single
Unfinished Basement Sq Ft
4018
Financials
Investment Profile
Residential
Tax/Assessments/Liens
Frequency
Not Applicable
Master Association Fee
Yes
Assessment Includes
None
Master Association Fee($)
400
Master Association Fee Frequency
Yearly
PIN
1519353008
Special Assessments
N
Taxes
$15,295
Tax Exemptions
Homeowner, Senior, Disabled Person
Tax Year
2022
$845,000
Listing Price:
MLS #
11996840
Investment Profile
Residential
Listing Market Time
59
days
Basement
Full ,Walkout
Type Detached
1 Story
Parking
Garage
List Date
03/06/2024
Year Built
2012
Request Info
Price history
Loading price history...
