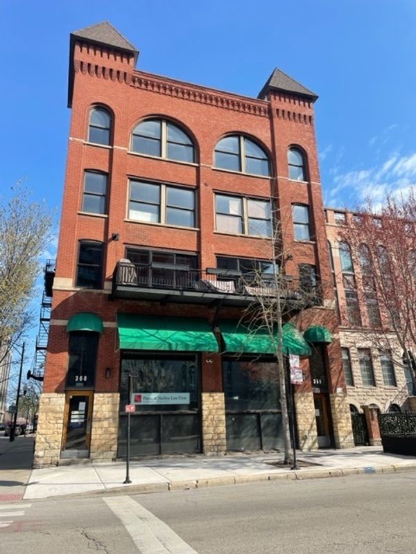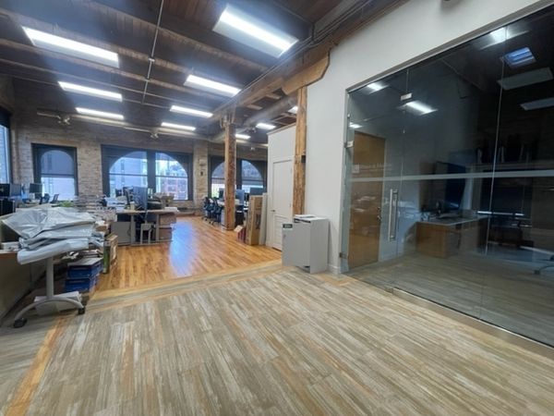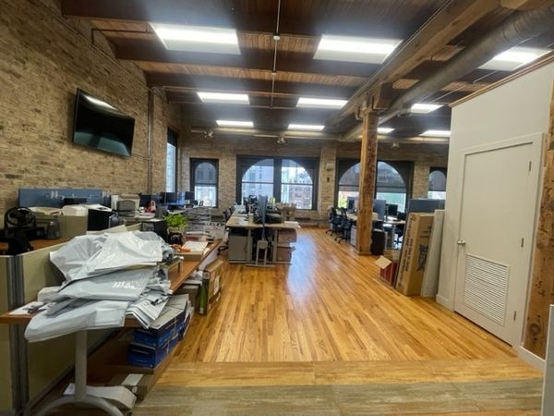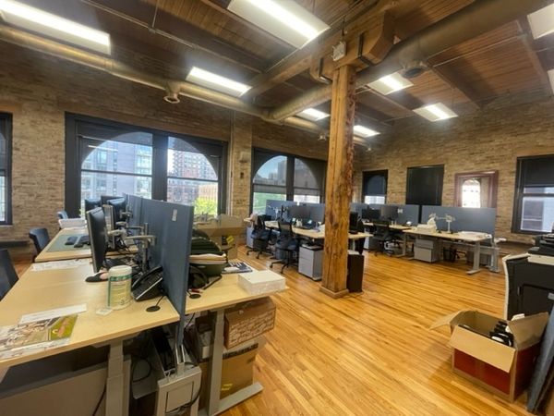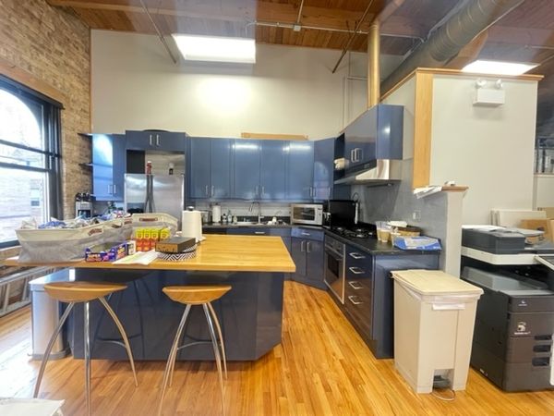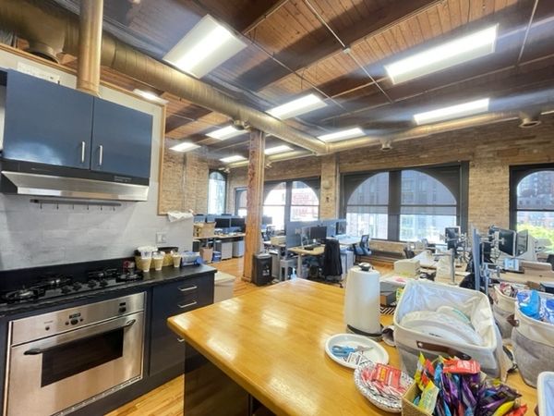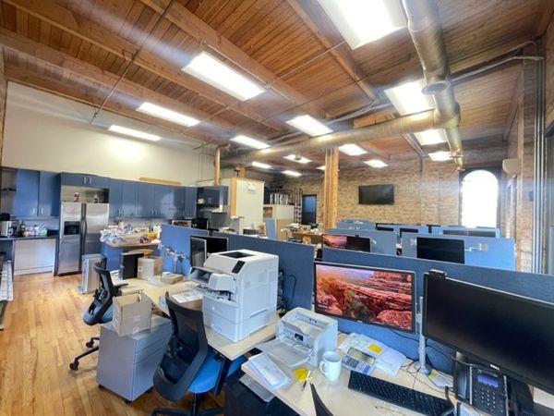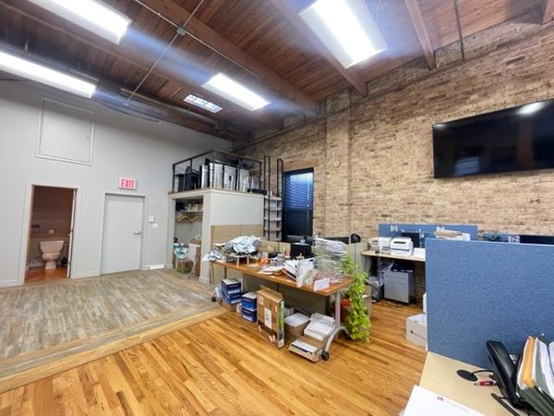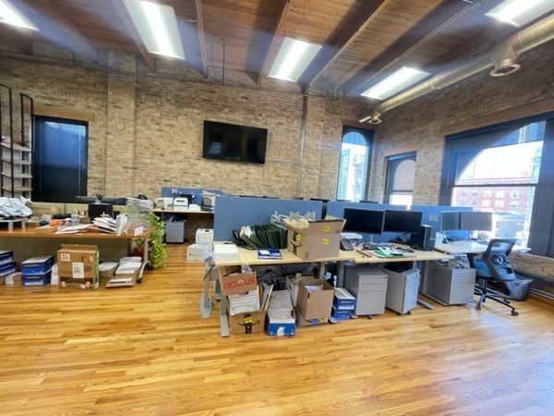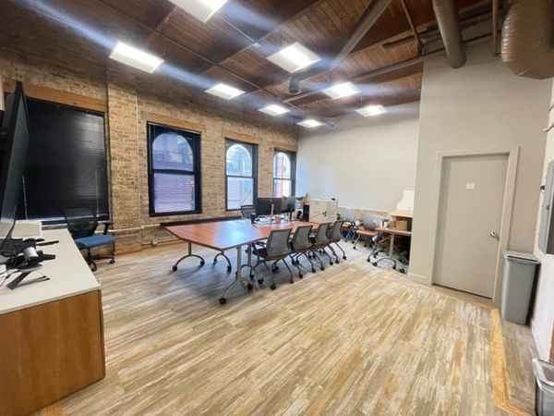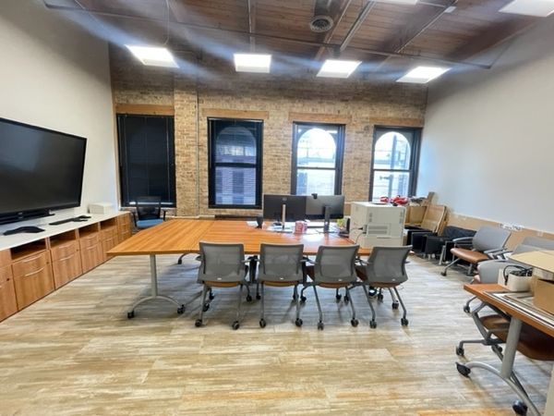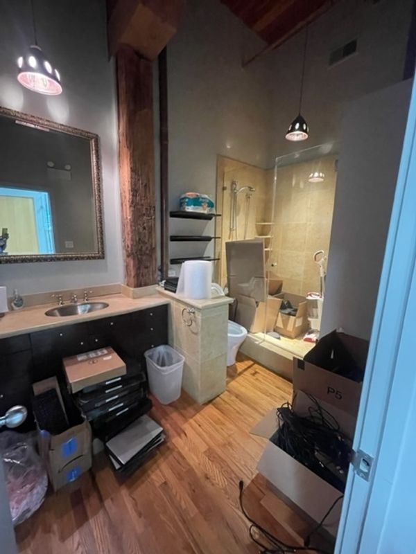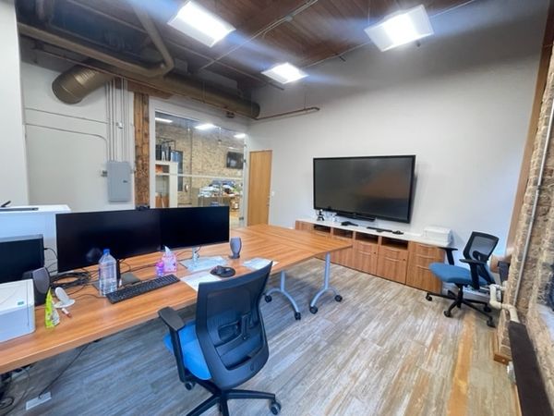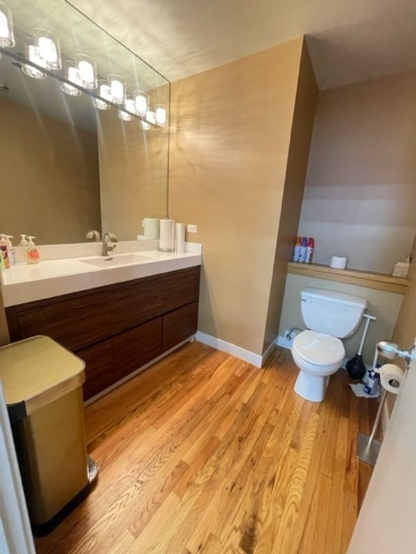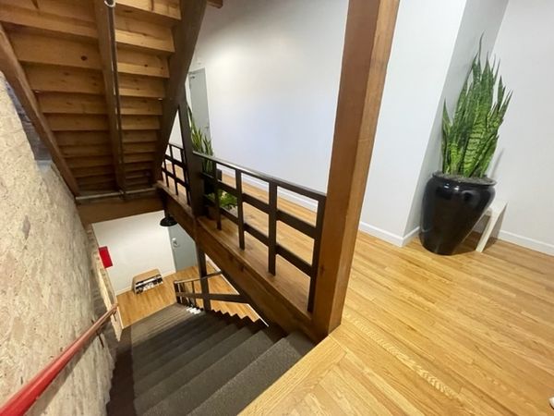368 W Huron Street Unit 4S
Chicago, IL
60654
About this home
Welcome home to your super cool, expansive, 1800sqft, TOP FLOOR loft in the sought after Tuxedo Park neighborhood in River North! Live in a unique, boutique, 8 unit walk-up building. Super high ceilings, huge living space, exposed brick, wooden beams and beautiful windows on most sides make this unit a must see! Heat is includes in the low HOA and there is central AC through the exposed duct work. Laundry hook ups already installed in the unit. No specials on the horizon and about 20k in reserves. This location can't be beat!! Just steps from East Bank Club, Northwestern Medical Campus, the Gallery District, Erie Park (river walk, river taxi, 2 dog parks & playground) and Whole Foods. Or you can experience this magnificent city by hopping on a CTA Train or 90/94 each just a few short blocks away. More units available in the building as well. Fairly easy to show and definitely ready to be turned into your dream home! Come see it today!
