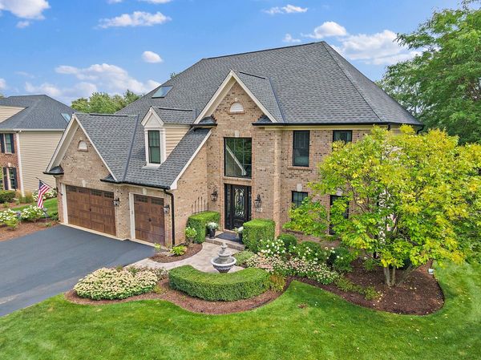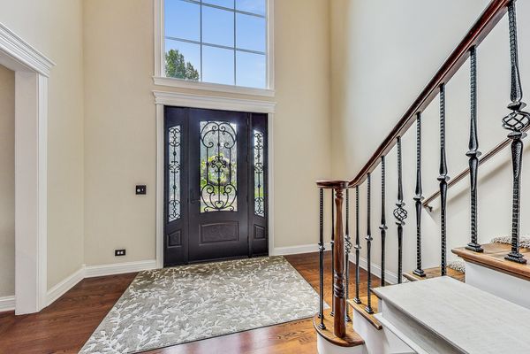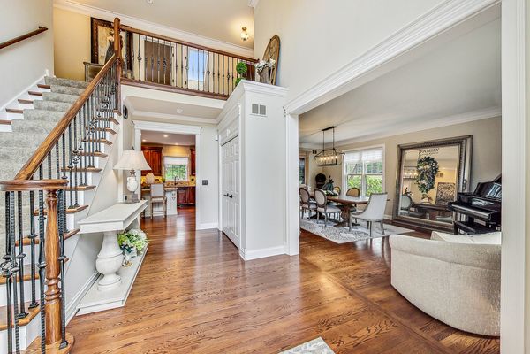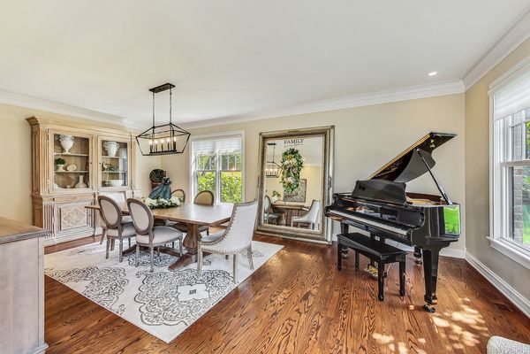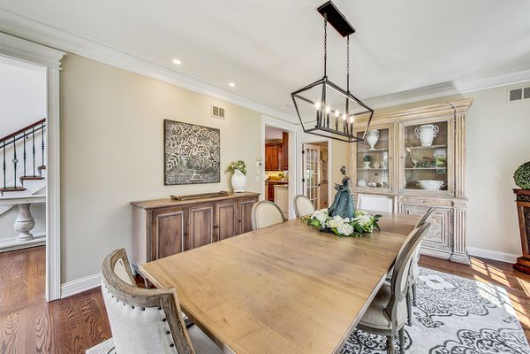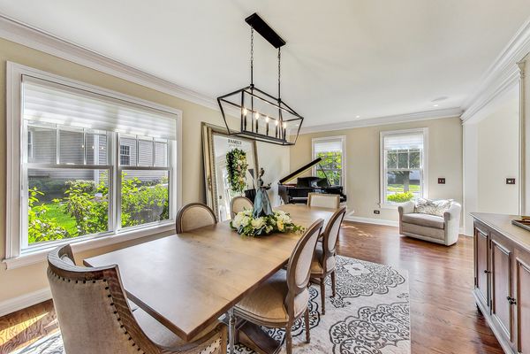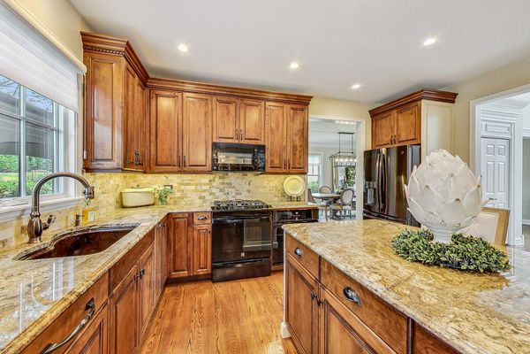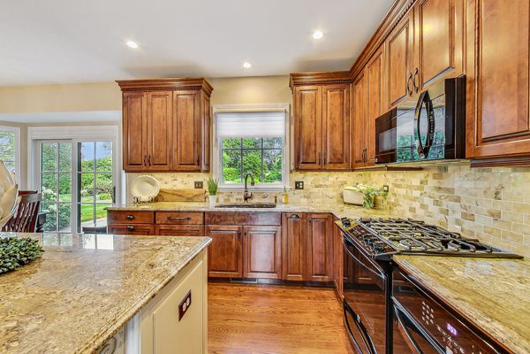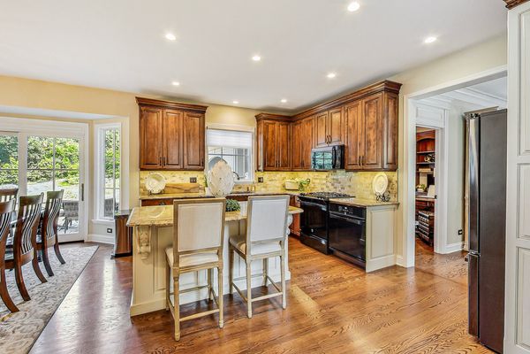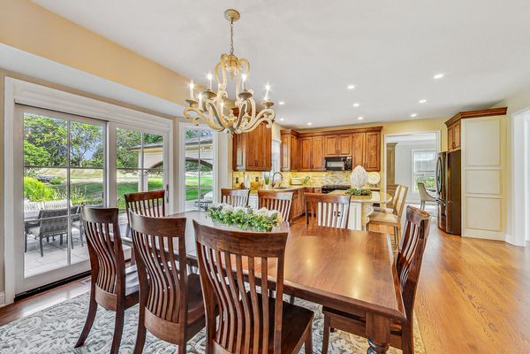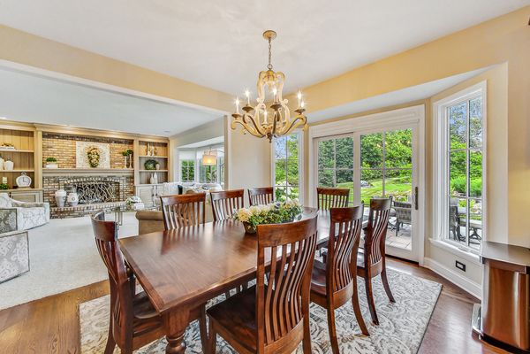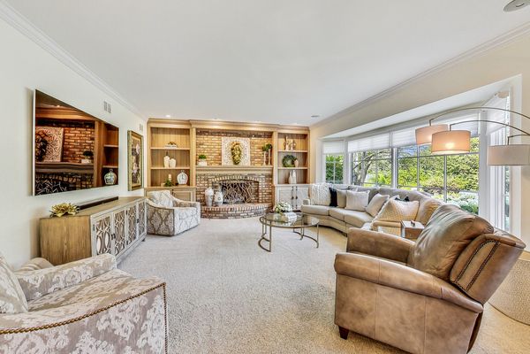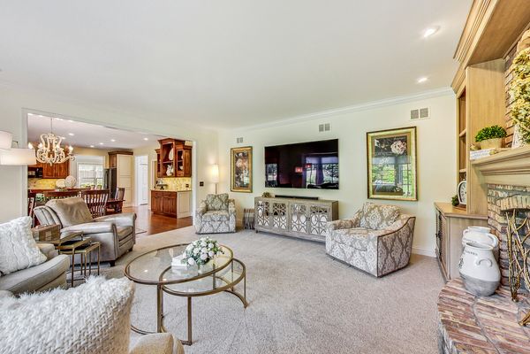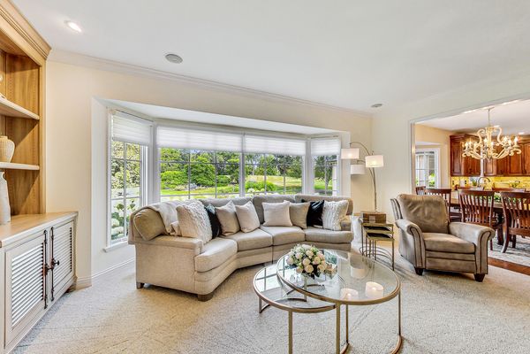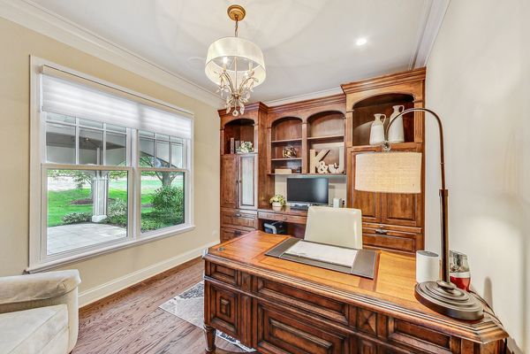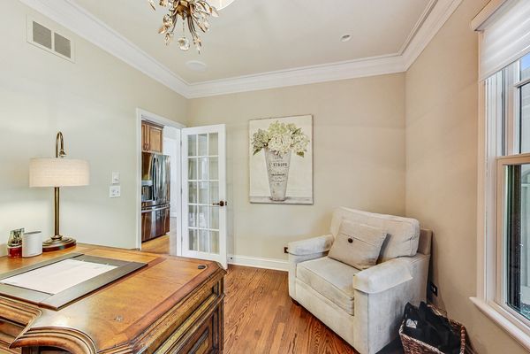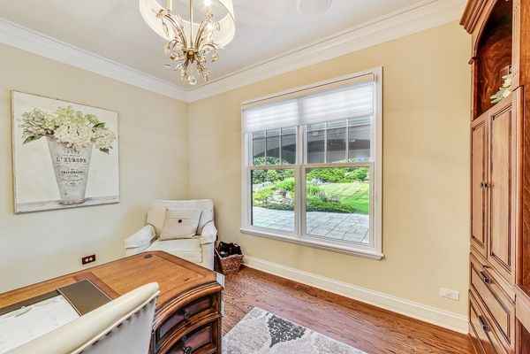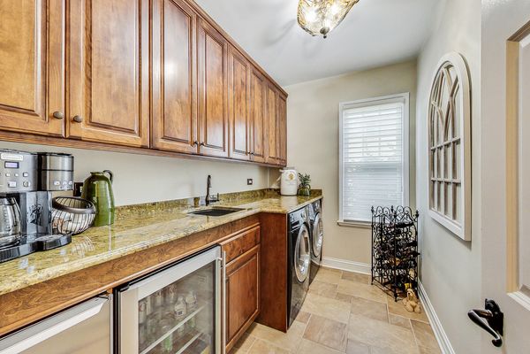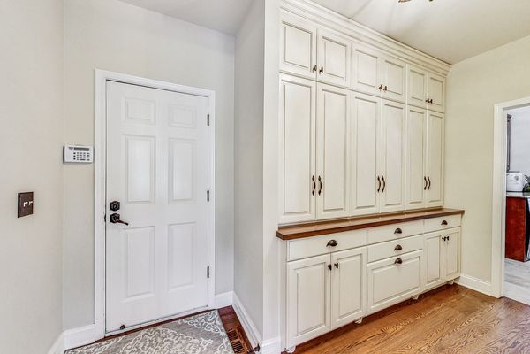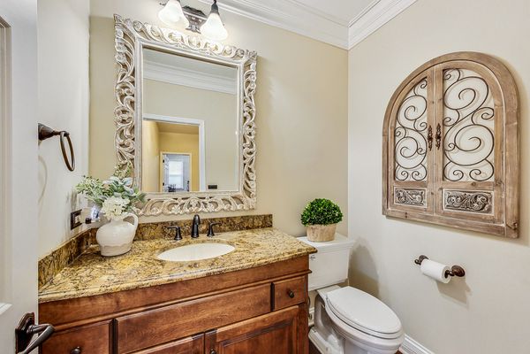368 Thorne Street
Batavia, IL
60510
About this home
STUNNING & EXQUISTE describes this one-of-a-kind Russell Builders custom home, in Trout Farm subdivision. Every single detail has been orchestrated and NO expense spared both inside & outside this home! The first floor offers an oversized dining room leading into a gourmet kitchen, complete with endless kitchen cabinets with pullouts, granite countertops, two ovens, new refrigerator, island with additional seating & a large eat-in area. This open concept kitchen flows into a family room with floor to ceiling brick fireplace & gas log, with custom built-ins. Enjoy endless storage in the mud room, with wall-to-wall cabinets & a laundry room complete with custom cabinetry, beverage cooler, ice maker & wet sink. The first floor is finished with a private office or den. Enter the second floor to find a large master bedroom with private bathroom...heated floors, double sinks, endless counter space, shower with 6 body sprayers, waterfall feature & spa air tub. The HUGE master closet is complete with an additional laundry area & washer & dryer. Take advantage of additional everyday living space in the fully finished basement, with recreational areas, multiple storage areas, bathroom & kitchenette. Don't miss the garage with epoxy flooring, utility sink, heat & pull-down staircase leading to attic storage! The impeccable details continue outside the home with the newly refinished stamped concrete patio, custom pavilion with can lighting, ceiling fan & copper roofing, professional landscaping, water feature & private backyard. NEW EVERYTHING...Marvin Integrity windows, roof, driveway, garage doors & openers, furnaces, air conditioning units, water softener, water heater, front paver walkway & Hunter Douglas silhouette blinds!
