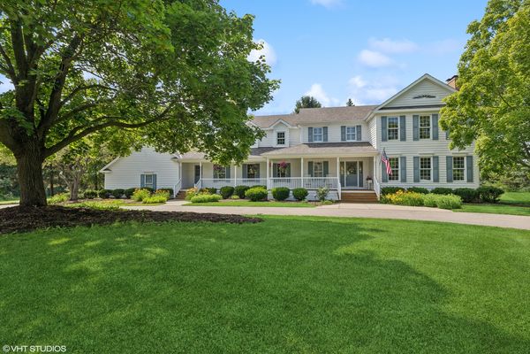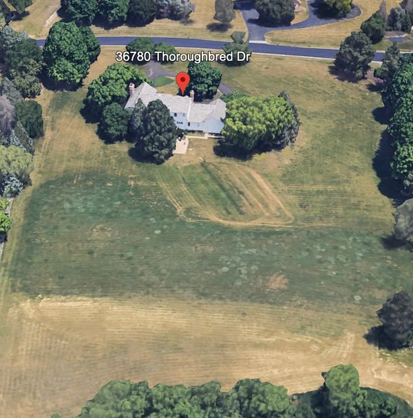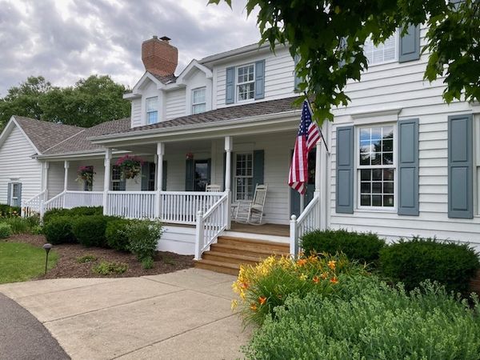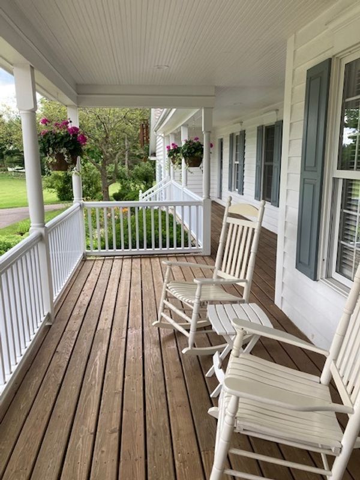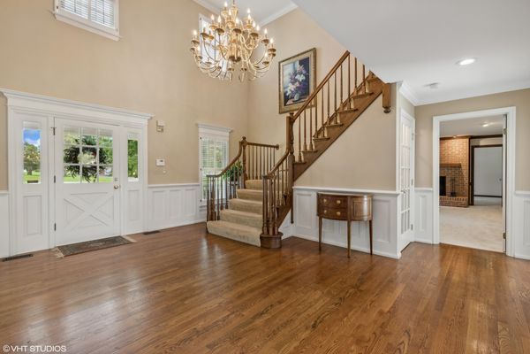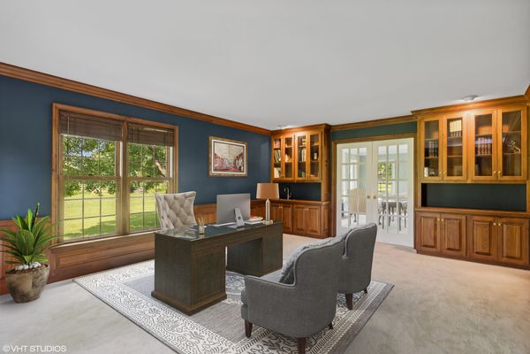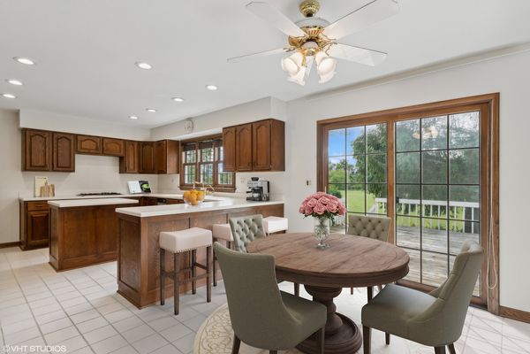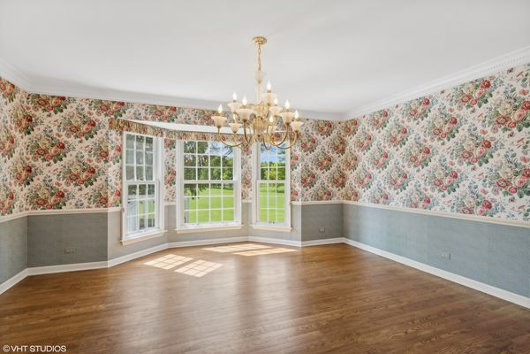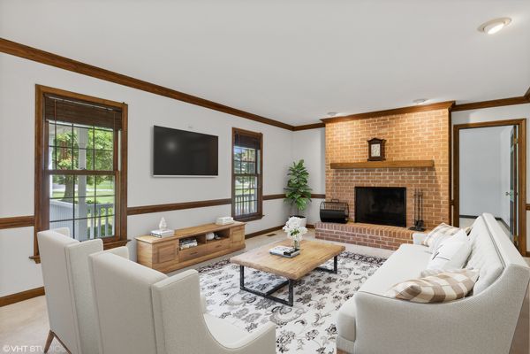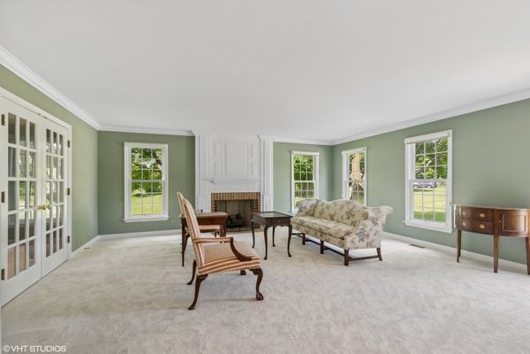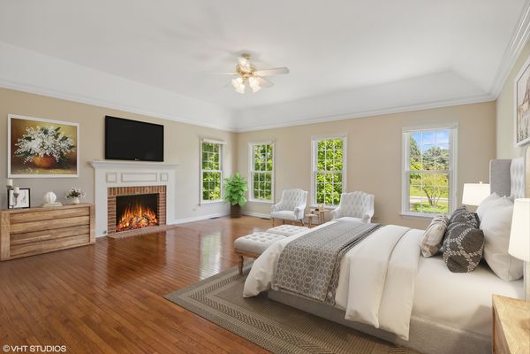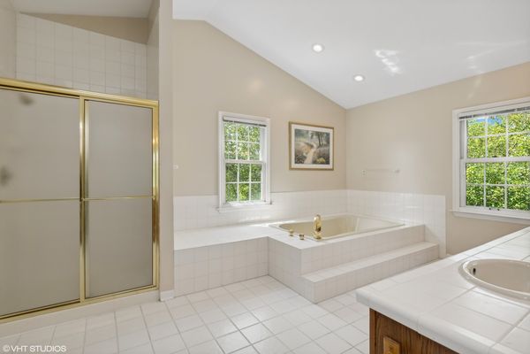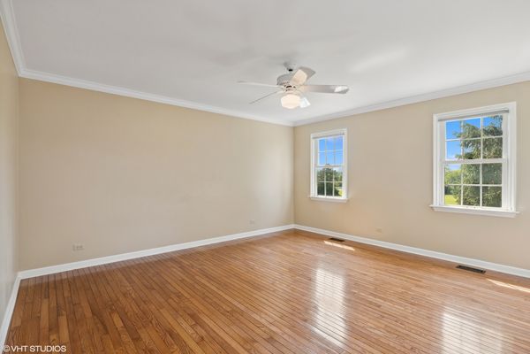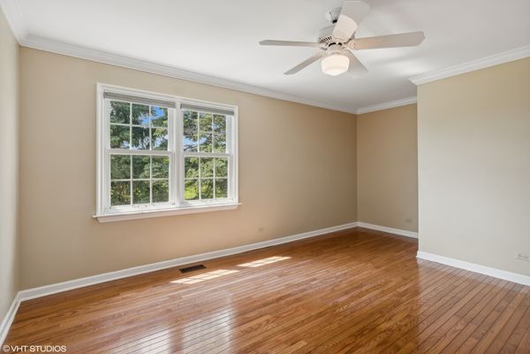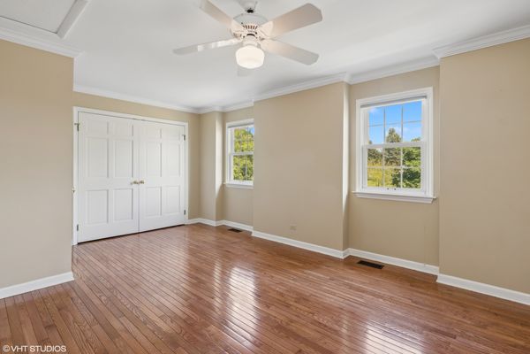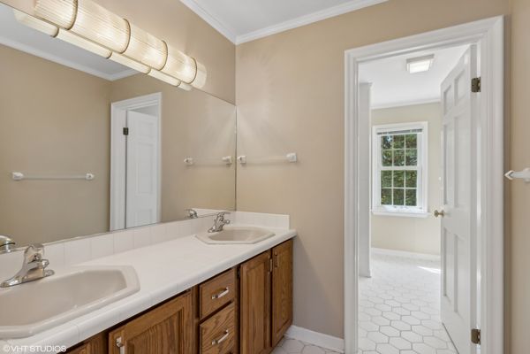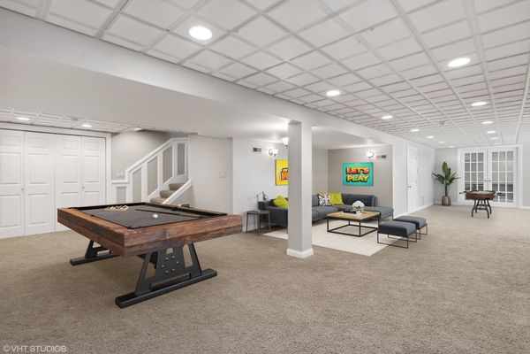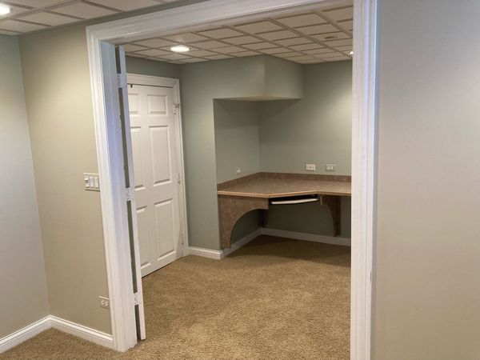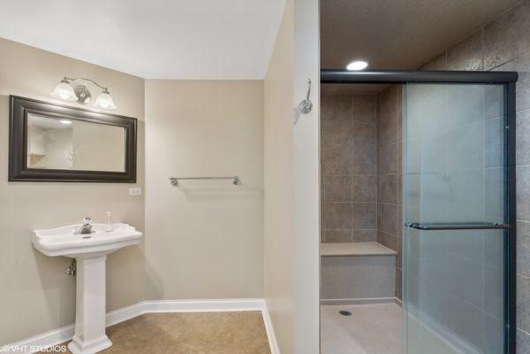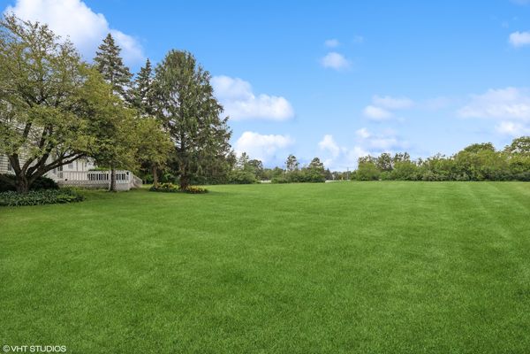36780 N Thoroughbred Drive
Old Mill Creek, IL
60083
About this home
Welcome Home! The original owners of this meticulously maintained, custom-built home in desirable Hunt Club Farms are ready to pass the torch! Featuring 4 bedrooms, 4 full baths, 3 fireplaces, a library, a first-floor office, a 3-car garage, and a finished basement, this home offers over 5, 700 sq. ft. of living space-something for everyone! You'll be captivated by the fantastic curb appeal of the well-maintained 4.3-acre lot, complete with an impressive circle drive and a gorgeous front porch. As you step into the grand foyer, you'll notice the spacious formal dining room ahead, the cozy library, and the formal living room with the first of three fireplaces to your right. The second fireplace is in the family room to your left which leads to the convenient first-floor office with a separate outside entrance-perfect for a home-based business! All new carpet in the main level rooms! The large kitchen features a center island, pantry, and a separate eating area ready for your personal touches and updates. The first floor also includes one of the four full baths and a convenient laundry room. Upstairs, be prepared to be wowed by the large room sizes all with hardwood flooring! The primary suite boasts a beautiful tray ceiling, the 3rd fireplace, a large walk-in closet, and a spacious master bath with dual sinks, a separate shower, and a large whirlpool tub. The remaining three bedrooms and a second full bath complete the upstairs. But wait, there's more! An additional 1, 564 sq. ft. in the finished lookout basement includes the fourth full bathroom, ample storage space, plenty of natural light, and the comfort of a dedicated furnace for extra efficiency. This space is perfect for family time or movie nights. Enjoy the outdoors on your deck or brick patio overlooking the premium lot, offering privacy, peace, and tranquility. Recent updates include a new roof (2023), new driveway (2022), furnaces (2016, 2020), AC units (2016, 2020), water heater (2022), and an iron curtain water filtration system (2016). Located in the highly desirable Hunt Club Farms subdivision, this home is close to the expressway, parks, schools, restaurants, shops, and all that Gurnee has to offer!
