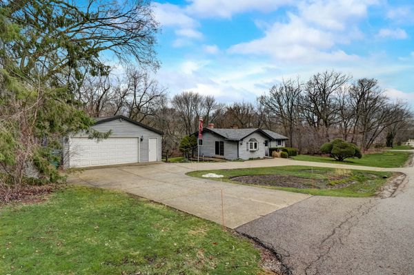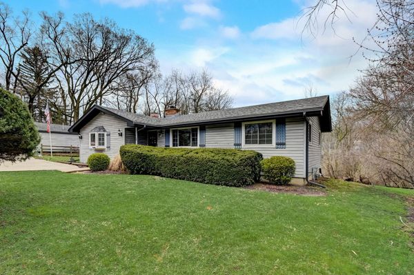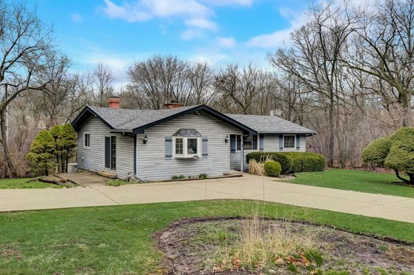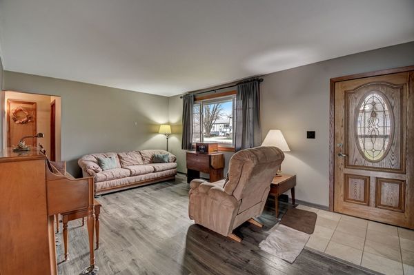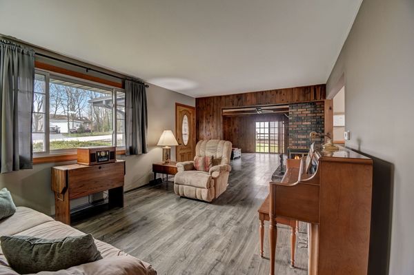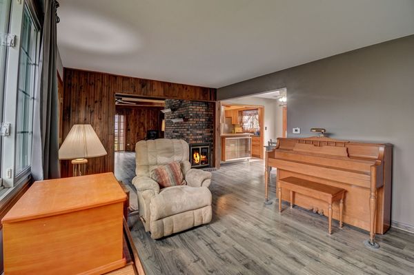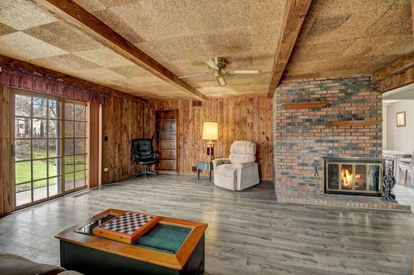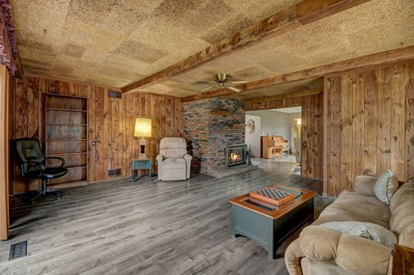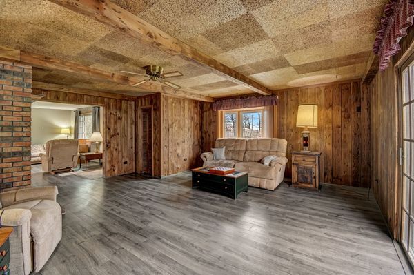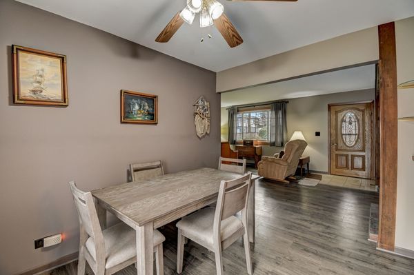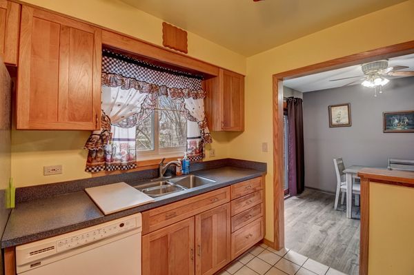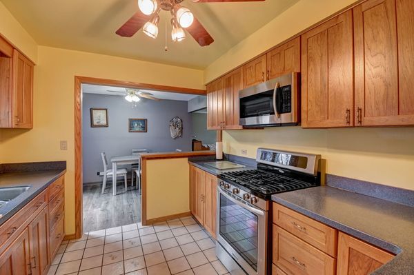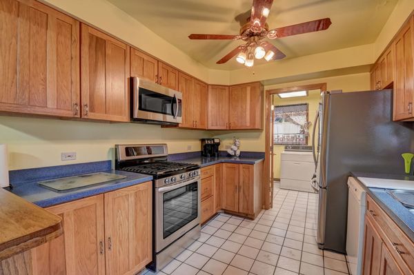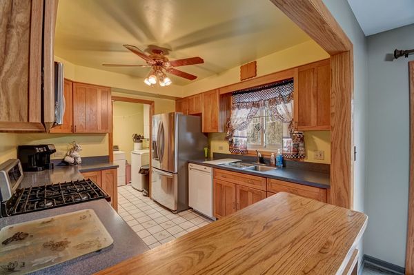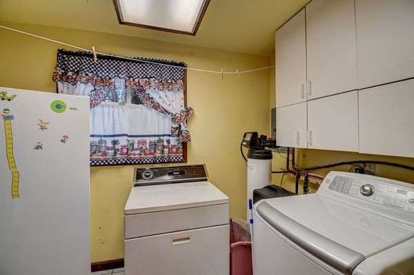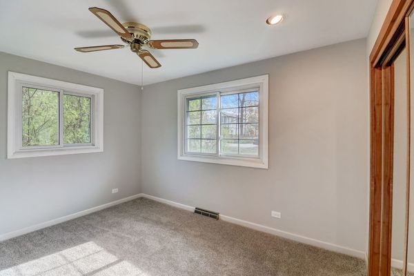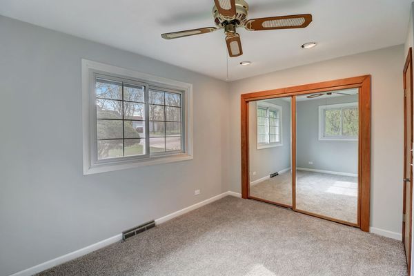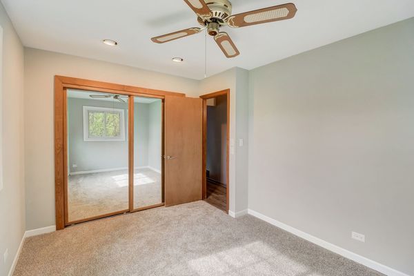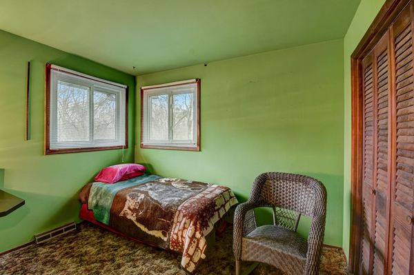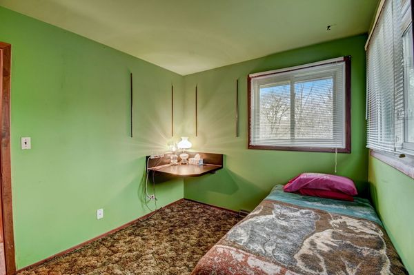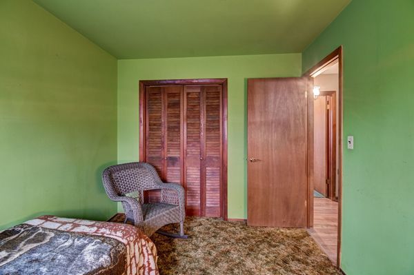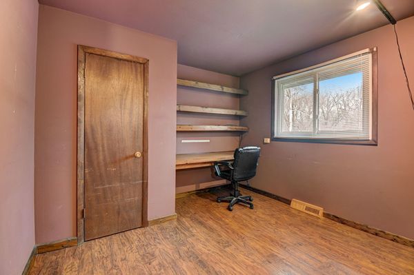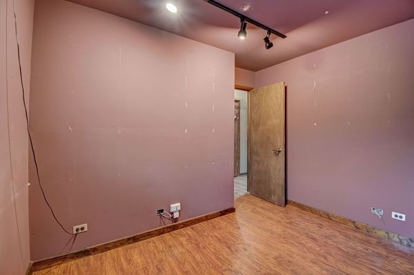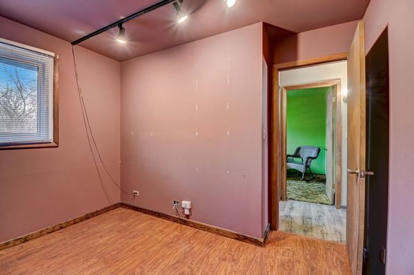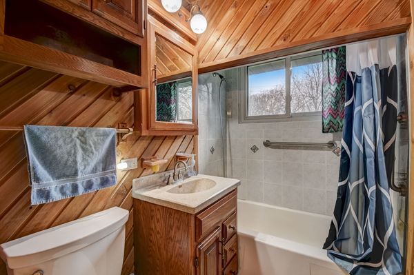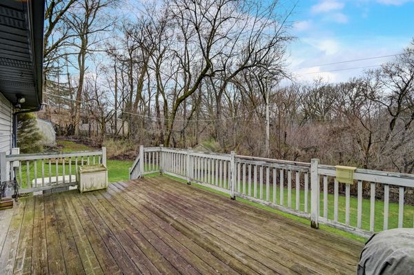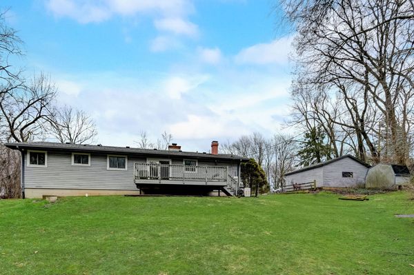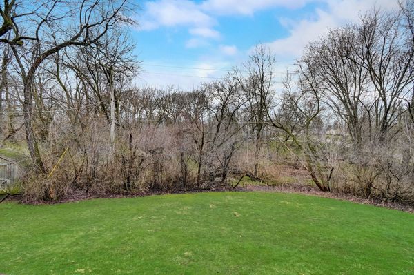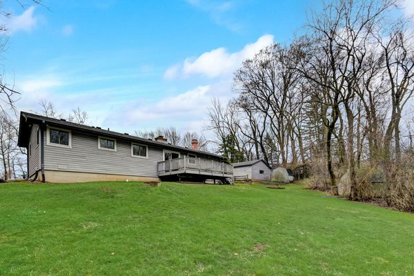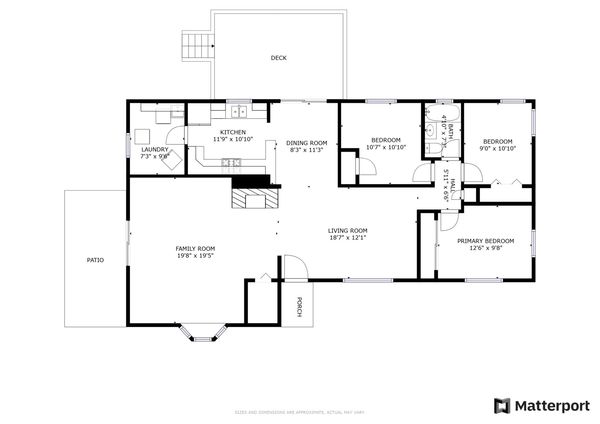36748 N Oakwood Drive
Lake Villa, IL
60046
About this home
Welcome to this charming ranch home nestled on ample land with a serene view that will take your breath away. From the moment you arrive, you'll be captivated by the tranquility and beauty of the surroundings. Step inside this open-concept home, and you'll immediately feel welcomed by the spaciousness and abundance of natural sunlight that fills every corner. The open layout creates a seamless flow between the living areas, providing the perfect setting for both relaxation and entertainment. The heart of the home is the inviting living space, where you can unwind with family and friends or cozy up by the fireplace on chilly evenings. Large windows allow plenty of natural sunlight. The kitchen has ample counter space, and a convenient layout that makes meal preparation a breeze. Whether you're hosting dinner parties or enjoying casual meals with loved ones, this kitchen provides the perfect backdrop for culinary creativity and enjoyment. Outside, the home is surrounded by plenty of land, offering privacy and space to roam. Whether you're gardening, playing with pets, or simply enjoying the beauty of nature, the expansive grounds provide endless opportunities for outdoor enjoyment. Don't miss out on the opportunity to make this beautiful ranch home yours. With its serene surroundings, open-concept layout, and abundant natural light, it's the perfect place to call home. Schedule a viewing today and experience the charm and tranquility of this remarkable residence!
