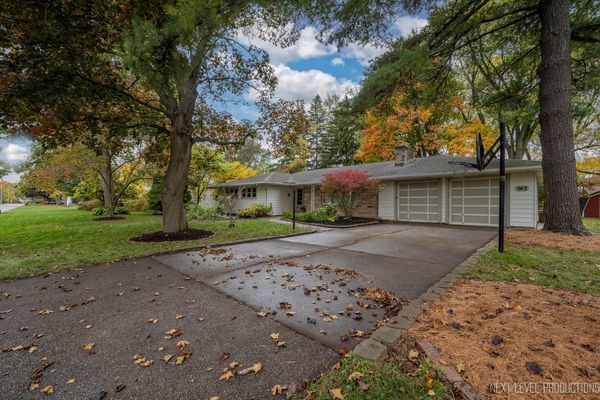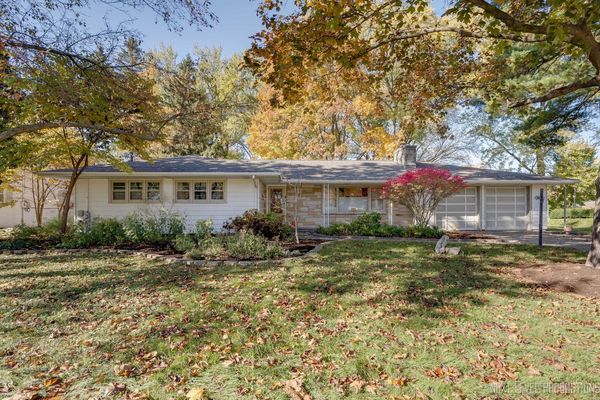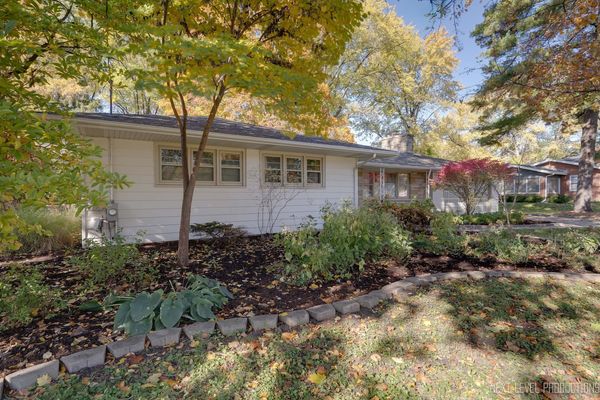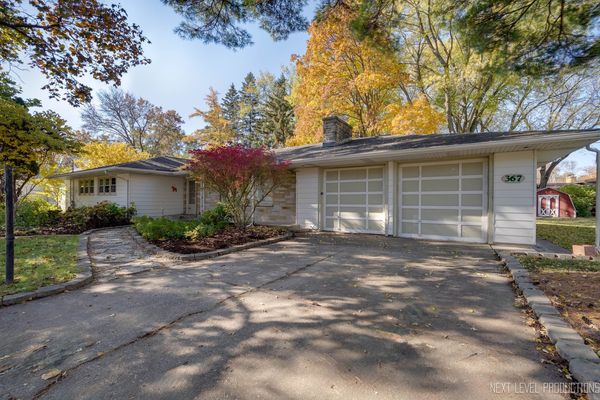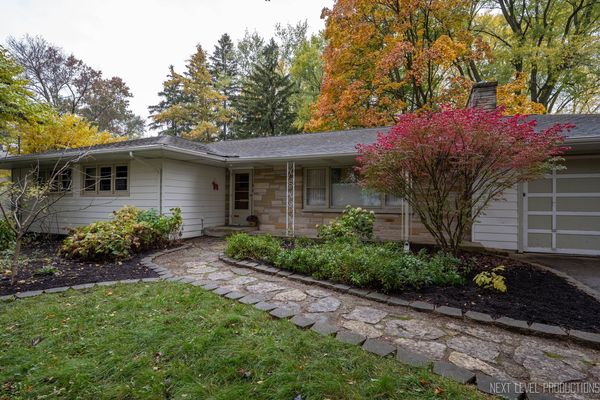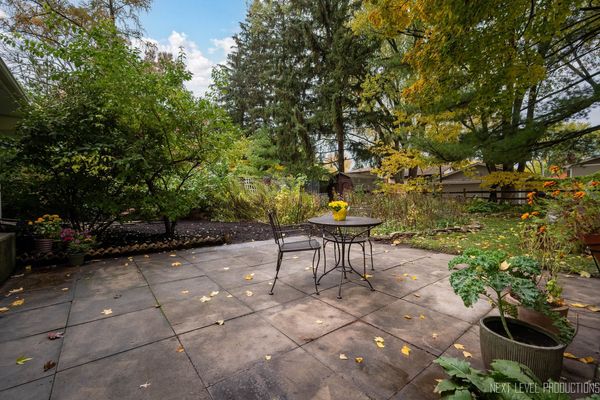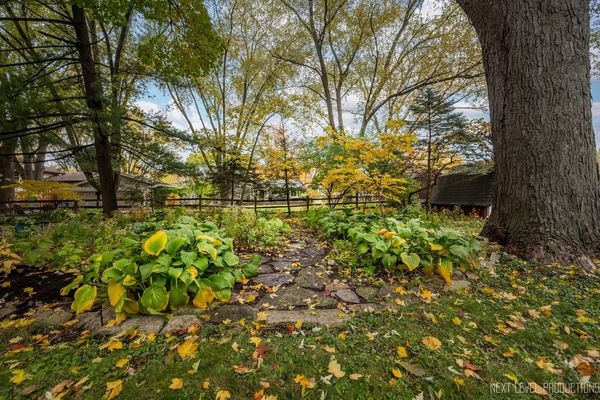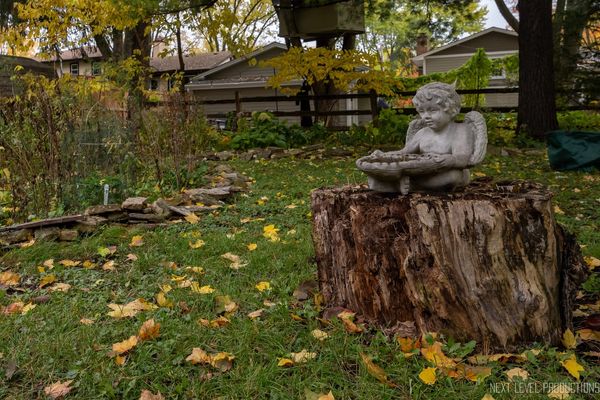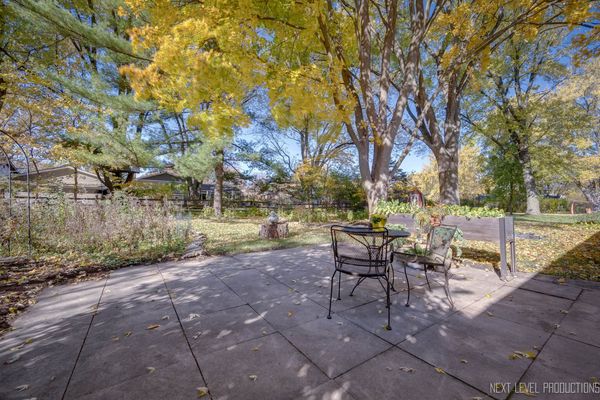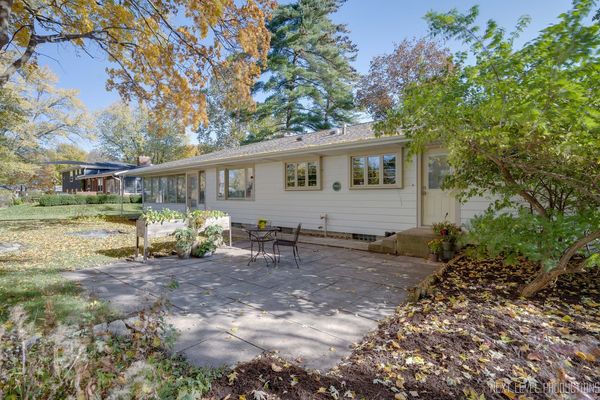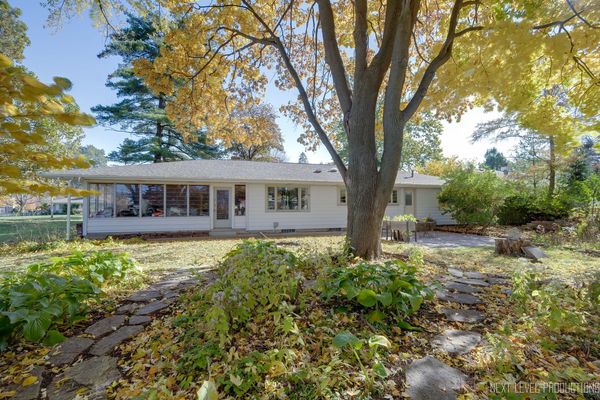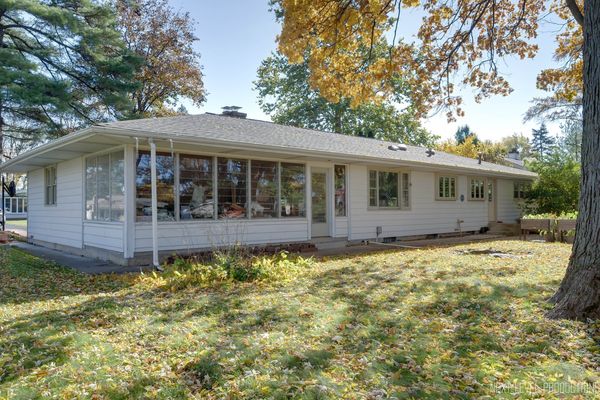367 Republic Road
Batavia, IL
60510
About this home
Welcome to this charming 3-bedroom, 2-bathroom RANCH home conveniently located in a sought-after neighborhood close to parks and walking trails. With almost 4, 000 square feet of finished living space, this property offers a spacious and comfortable layout for all your needs. Step inside and be greeted by the elegant hardwood flooring that flows seamlessly throughout the home. The large windows allow an abundance of natural light to fill the rooms, creating a warm and inviting atmosphere. The main living area features beautiful hardwood flooring that adds warmth and elegance to the space. The well-designed floor plan that flows from room to room, creating an inviting and functional space for everyday living and entertaining. The solid wood doors throughout the home add a touch of sophistication and durability. The kitchen boasts granite countertops and is equipped with stainless steel appliances, including an upgraded stove, making it a dream for any home chef. The large dining room, with its expansive window, offers a picturesque view of the backyard, bringing the beauty of nature indoors. Continuing through the home, you'll find a spacious primary bedroom and two additional bedrooms, providing ample space for family, guests, or even a home office. This home also features a full basement, complete with a cozy fireplace, perfect for creating a relaxing retreat or an additional living area. The outdoor space is equally impressive, with a large, inviting porch featuring cedar walls and ceiling, ideal for enjoying your morning coffee or hosting gatherings with friends and family. The private yard is adorned with mature trees, providing shade and privacy. Additional features include central air and heat, a first-floor laundry room for added convenience, and a storage shed for all your outdoor essentials. Don't miss out on this incredible home that seamlessly blends comfort, style, and functionality. This property will be coming soon.
