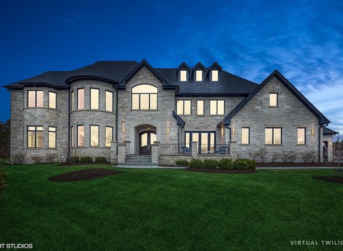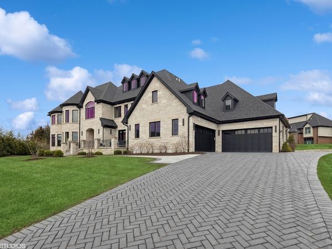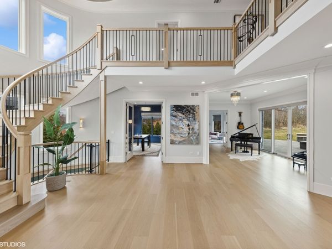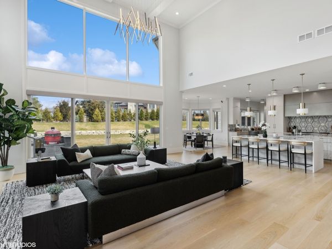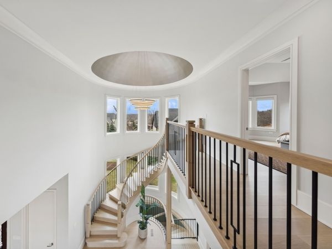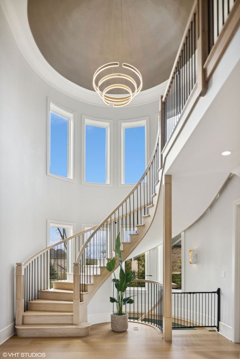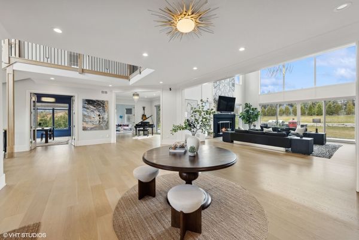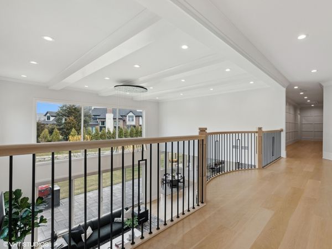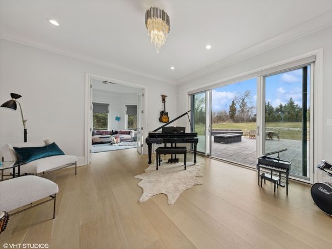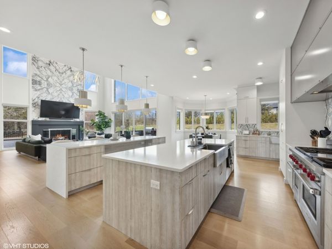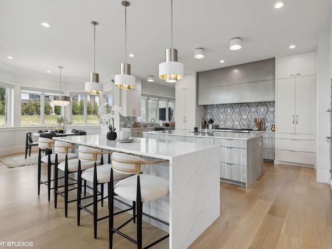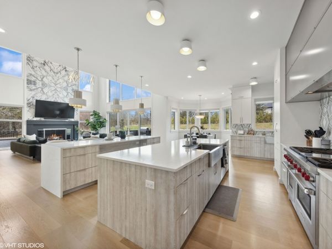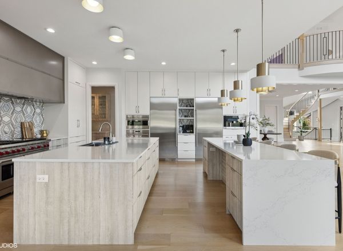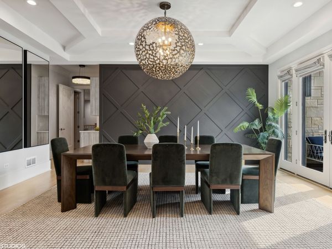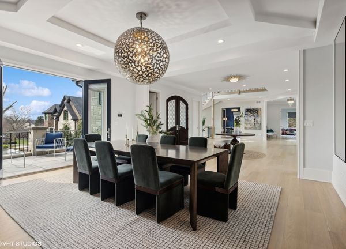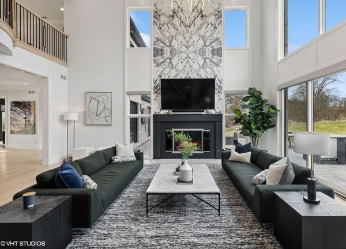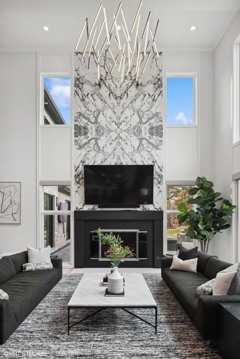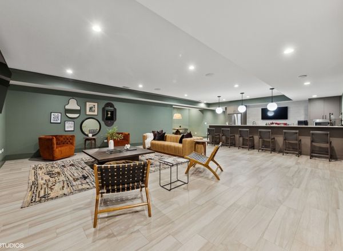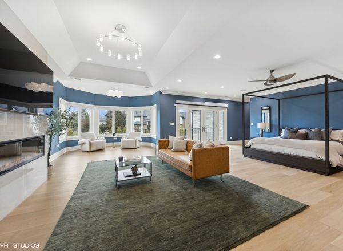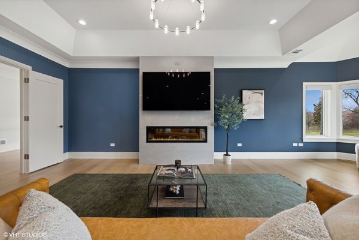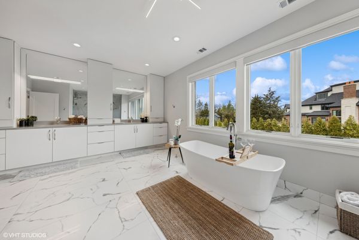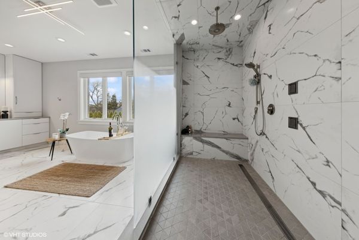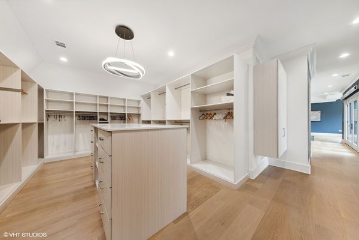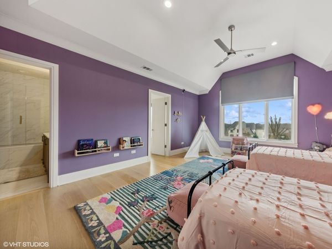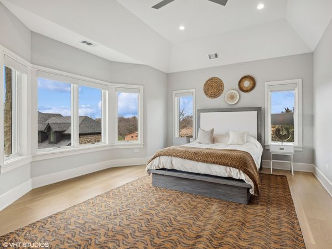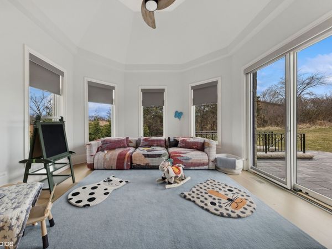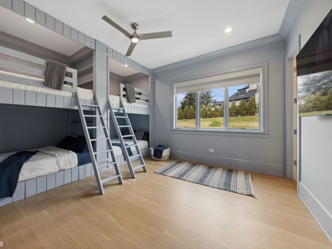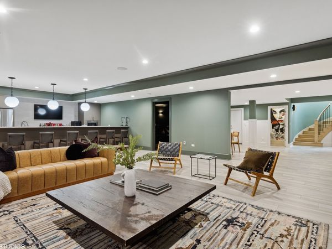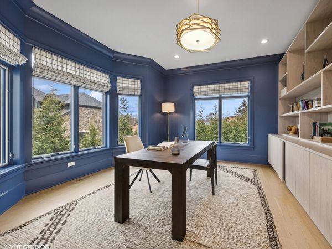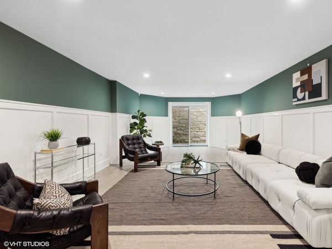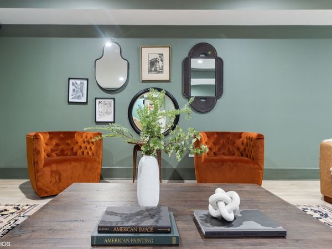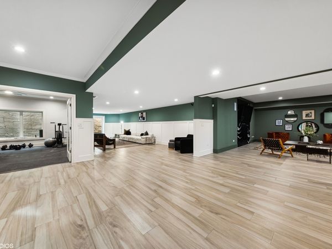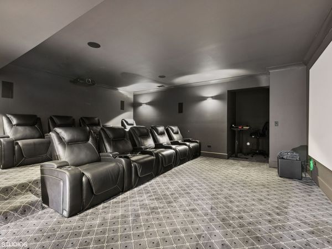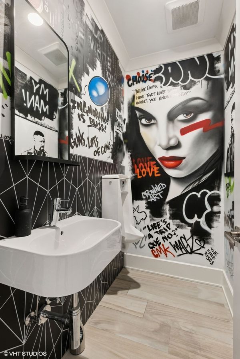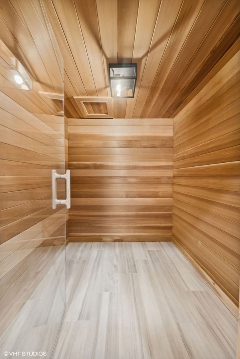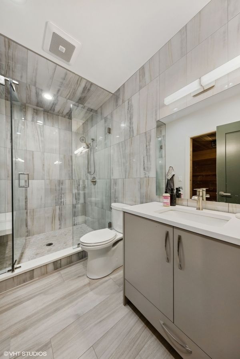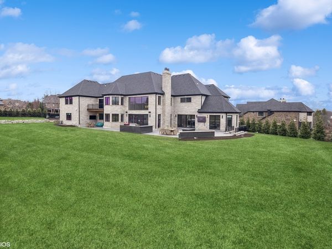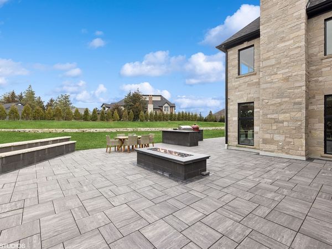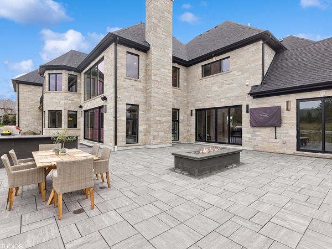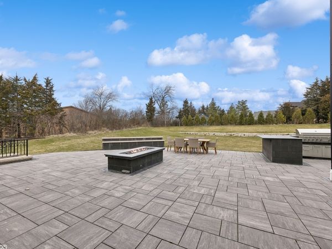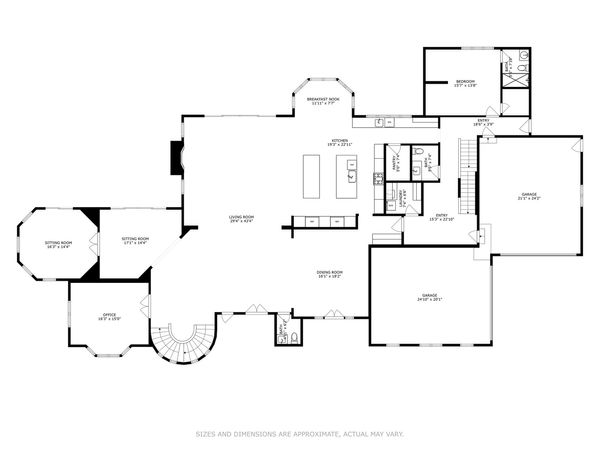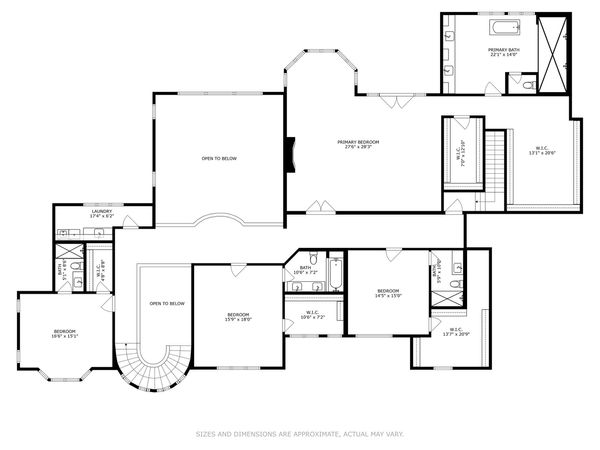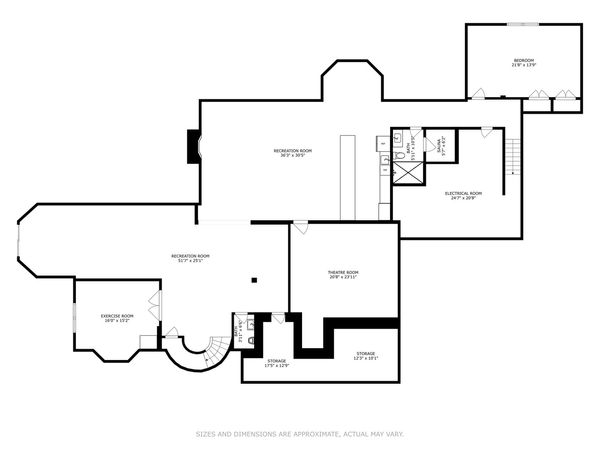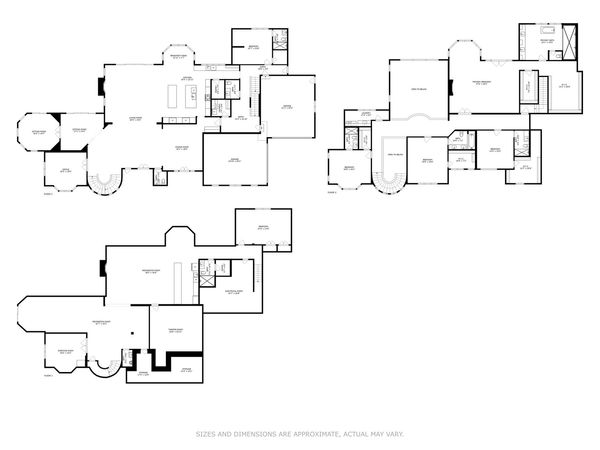Additional Rooms
Exercise Room, Office, Breakfast Room, Bedroom 7, Bedroom 5, Mud Room, Bedroom 6, Recreation Room, Play Room, Theatre Room
Appliances
Double Oven, Range, Microwave, Dishwasher, High End Refrigerator, Bar Fridge, Washer, Dryer, Disposal, Stainless Steel Appliance(s), Range Hood
Square Feet
11,175
Square Feet Source
Other
Attic
Pull Down Stair
Basement Description
Finished, Rec/Family Area
Bath Amenities
Separate Shower, Double Sink, Bidet, Full Body Spray Shower, Soaking Tub
Basement Bathrooms
Yes
Basement
Full ,Walkout
Bedrooms Count
6
Bedrooms Possible
7
Bedrooms (Below Grade)
1
Dining
Separate
Disability Access and/or Equipped
No
Fireplace Location
Family Room, Master Bedroom, Basement
Fireplace Count
3
Fireplace Details
Gas Log, Gas Starter
Baths FULL Count
6
Baths Count
9
Baths Half Count
3
Interior Property Features
Vaulted/Cathedral Ceilings, Bar-Wet, Hardwood Floors, Heated Floors, First Floor Bedroom, In-Law Arrangement, First Floor Laundry, Second Floor Laundry, First Floor Full Bath, Walk-In Closet(s)
LaundryFeatures
Laundry Closet, Multiple Locations, Sink
Total Rooms
17
room 1
Type
Exercise Room
Level
Basement
Dimensions
15X14
Flooring
Other
room 2
Type
Office
Level
Main
Dimensions
16X15
Flooring
Hardwood
room 3
Type
Breakfast Room
Level
Main
Dimensions
12X8
Flooring
Hardwood
room 4
Type
Bedroom 7
Level
Main
Dimensions
17X14
Flooring
Hardwood
room 5
Type
Bedroom 5
Level
Main
Dimensions
16X14
Flooring
Hardwood
room 6
Type
Mud Room
Level
Main
Dimensions
16X14
room 7
Type
Bedroom 6
Level
Basement
Dimensions
22X14
room 8
Type
Recreation Room
Level
Basement
Dimensions
35X30
room 9
Type
Play Room
Level
Basement
Dimensions
27X14
room 10
Type
Theatre Room
Level
Basement
Dimensions
23X20
Flooring
Carpet
room 11
Type
Bedroom 2
Level
Second
Dimensions
15X14
Flooring
Hardwood
room 12
Type
Bedroom 3
Level
Second
Dimensions
18X15
Flooring
Hardwood
room 13
Type
Bedroom 4
Level
Second
Dimensions
16X14
Flooring
Hardwood
room 14
Type
Dining Room
Level
Main
Dimensions
18X16
Flooring
Hardwood
room 15
Type
Family Room
Level
Main
Dimensions
23X23
Flooring
Hardwood
room 16
Type
Kitchen
Level
Main
Dimensions
23X19
Flooring
Hardwood
Type
Island, Pantry-Butler, Pantry-Walk-in
room 17
Type
Laundry
Level
Second
Dimensions
16X6
Flooring
Porcelain Tile
room 18
Type
Living Room
Level
Main
Dimensions
22X22
Flooring
Hardwood
Window Treatments
ENERGY STAR Qualified Windows
room 19
Type
Master Bedroom
Level
Second
Dimensions
28X27
Flooring
Hardwood
Bath
Full, Double Sink, Tub & Separate Shwr
