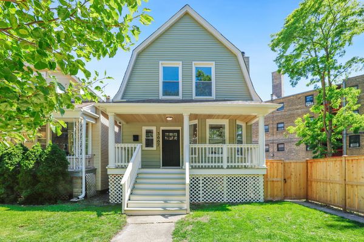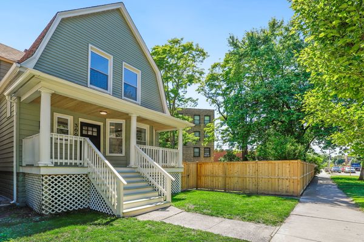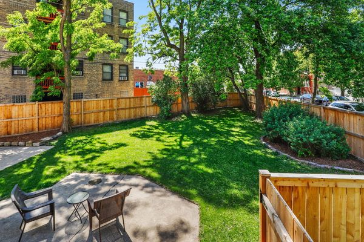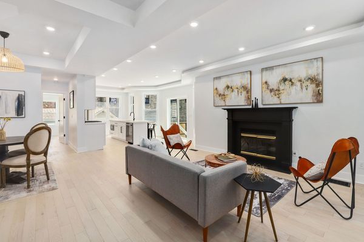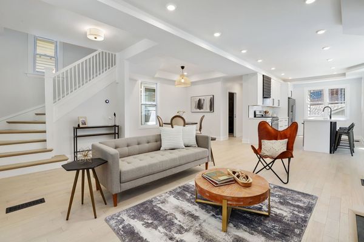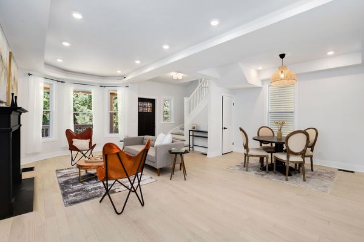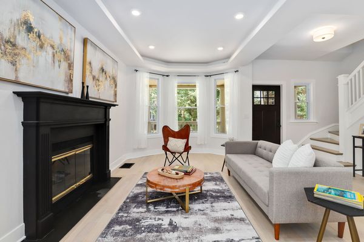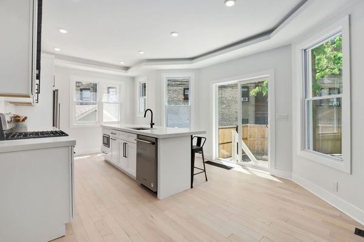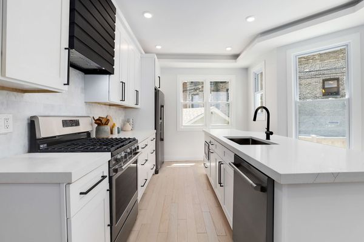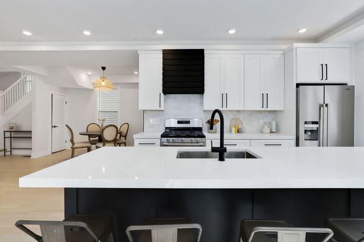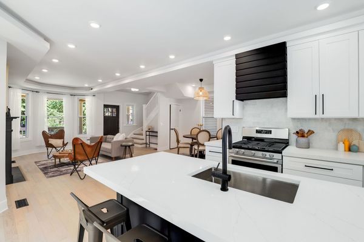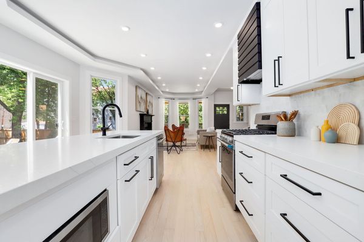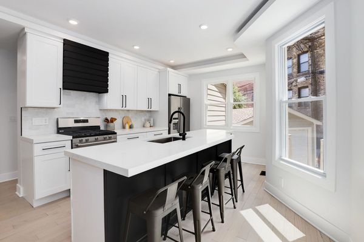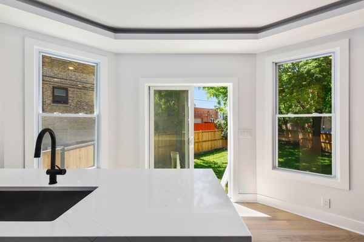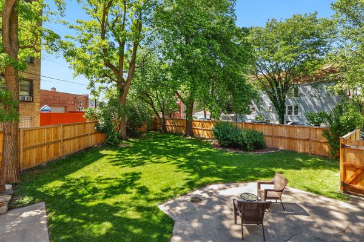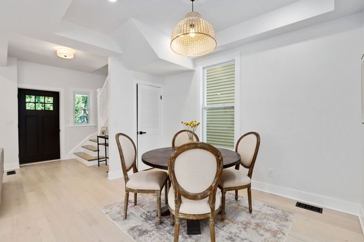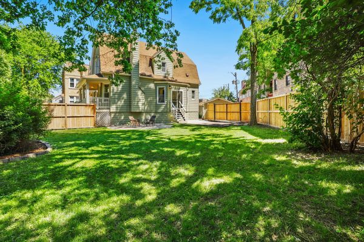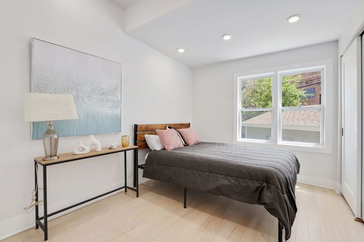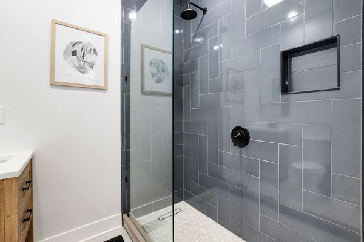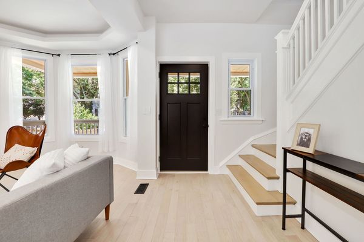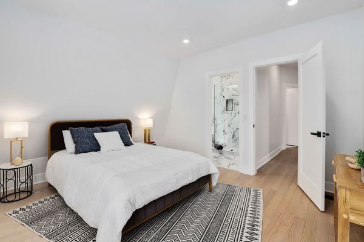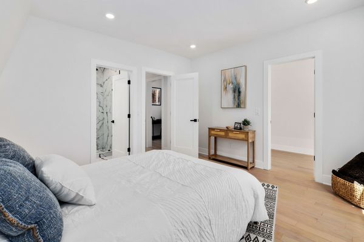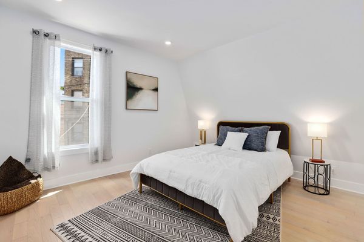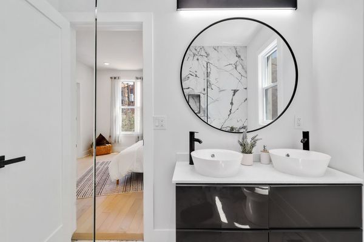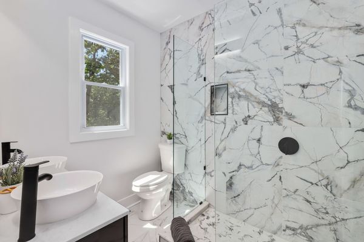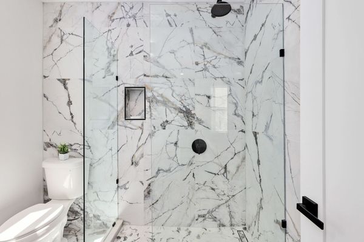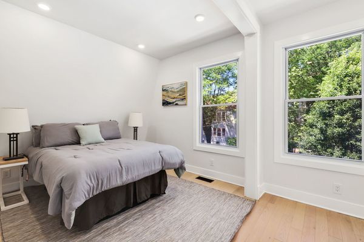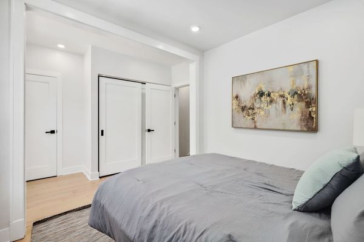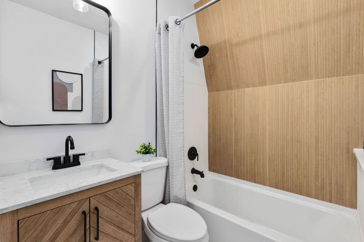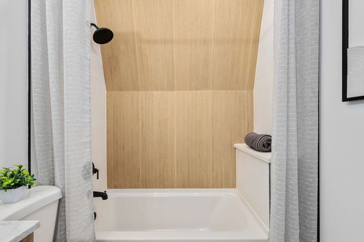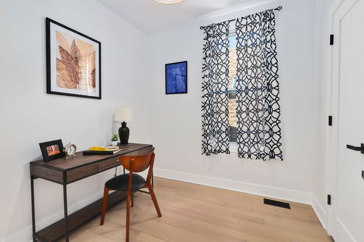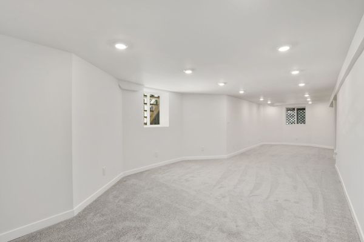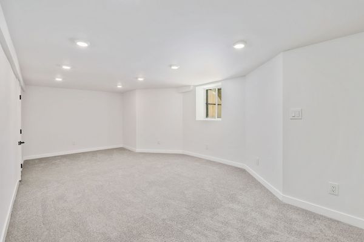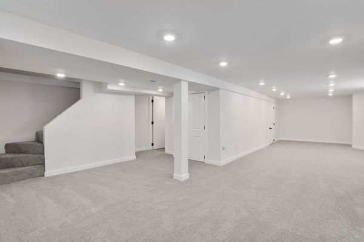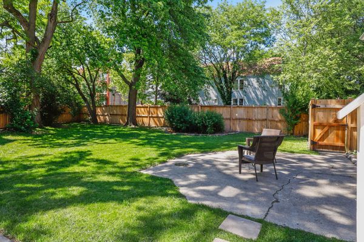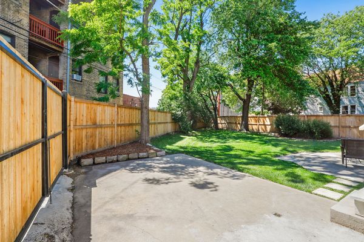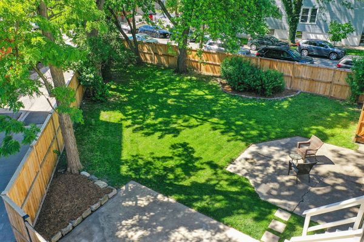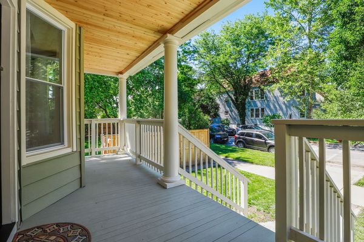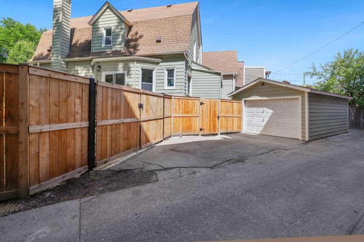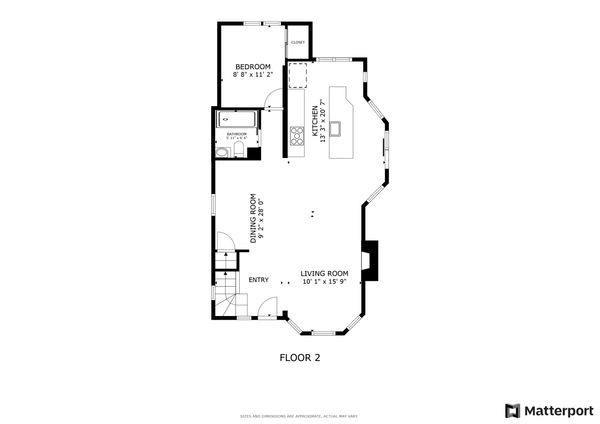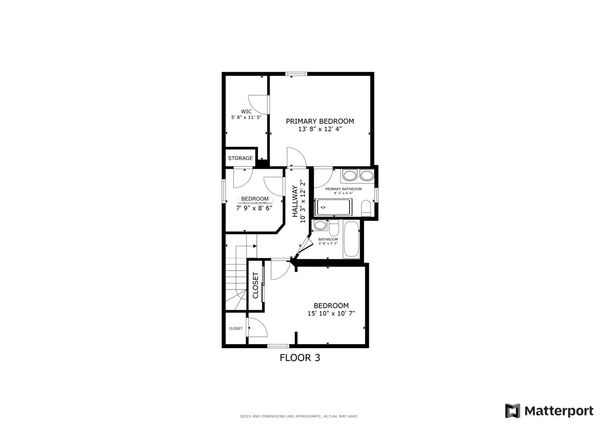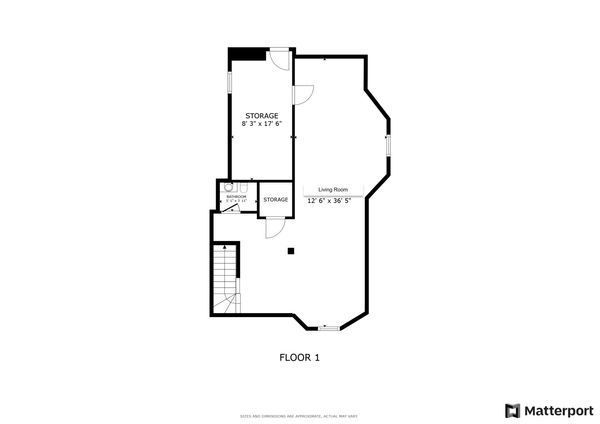3667 W Belle Plaine Avenue
Chicago, IL
60618
About this home
Welcome to this perfectly situated single family home with an ENORMOUS private side yard and 108 ft of frontage with a brand new fence in this prime Irving Park location! This stunning home sits on an oversized, corner lot with the perfect front porch on the beautiful treelined street. The main level features an open concept with a cozy wood burning fireplace in the living room that transitions to a dedicated dining area with a stylish light fixture. Immediately off of Chef's kitchen there is a sliding door that leads directly to the MASSIVE side yard which creates the perfect entertaining space. The outdoor side yard is un-matched and beautifully landscaped with tons of space for activities and all of your backyard ideas. There's a large concrete patio perfect for a fire pit, outdoor furniture and grill making for the perfect summer night. This yard is truly one of a kind and is an outdoor oasis that you just don't find in the city. The kitchen is highlighted with stainless steel Maytag appliance package, white quartz countertops, white cabinets with black accented hardware, and custom accented exterior vented range hood. This main level layout also includes the ideal guest suite with a full bathroom including a walk-in shower, designer quality tile work, wood accented vanity, and glass shower door. No detail was spared with recessed cove lighting, white oak hardwood floors, high ceilings, and beautiful windows throughout that allow for great natural light. The second level features 3 bedrooms and 2 full bathrooms including a primary suite that has a walk-in closet, and spa-esq ensuite bathroom with custom tile work, double vanity, huge walk-in, rain head shower, and a window that overlooks the beautifully landscaped side yard. The finished lower level includes a full drain-tile system, new carpet, large open space for entertaining, half bathroom, and laundry hook up area with tons of storage. The prime Irving Park location allows for easy access to great restaurants like Smoque BBQ, bars, coffee shops, Independence Park, public transportation including the Metra and Blue Line train as well as easy highway access. The home is complete with a one car garage and a separate gated pad that can accommodate 2 additional cars.
