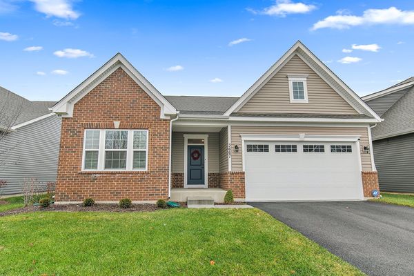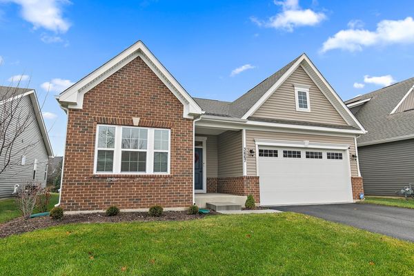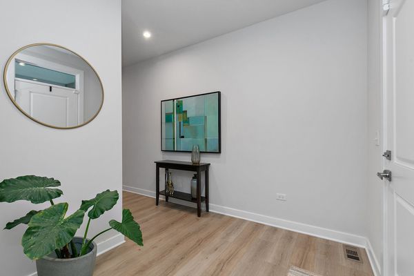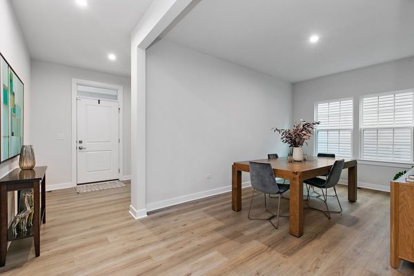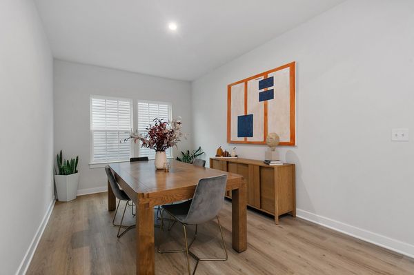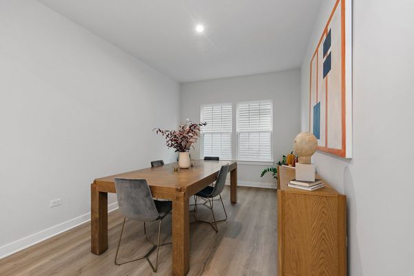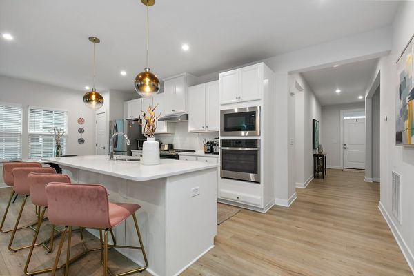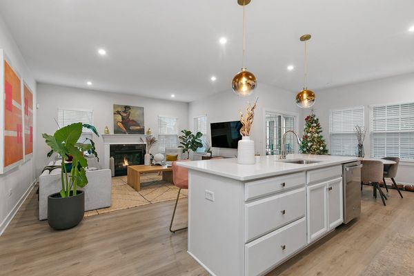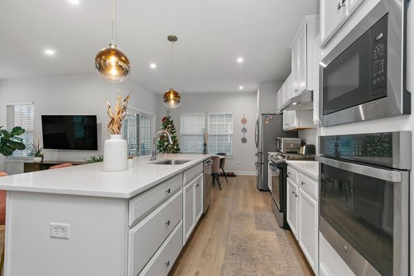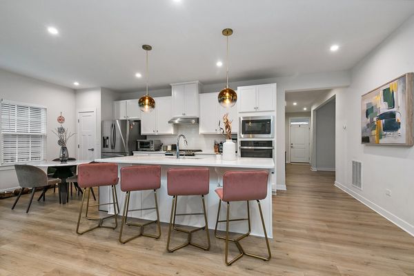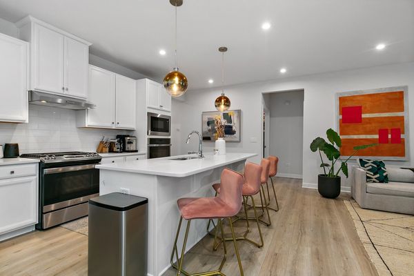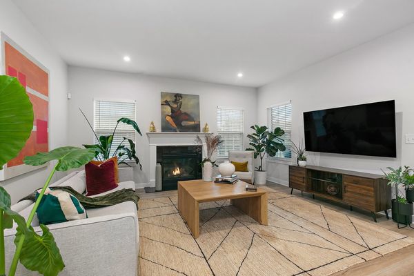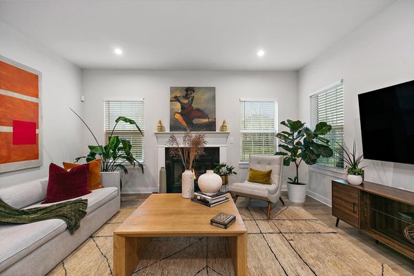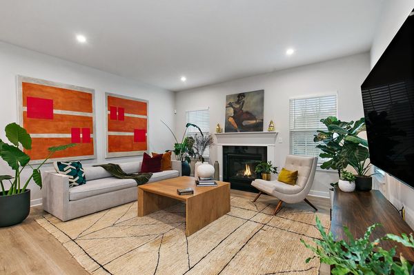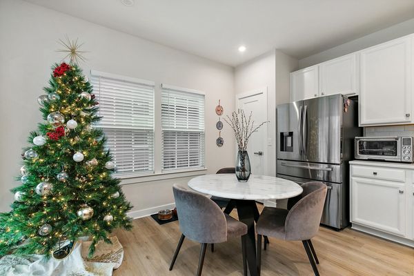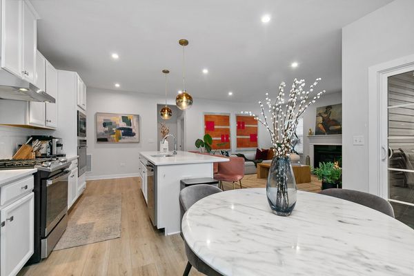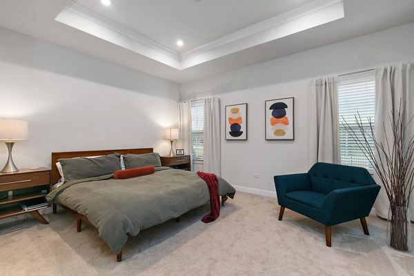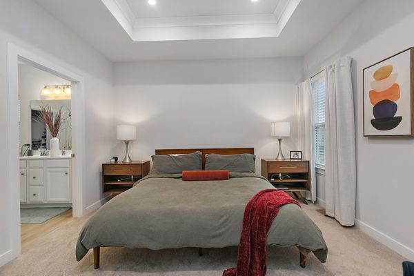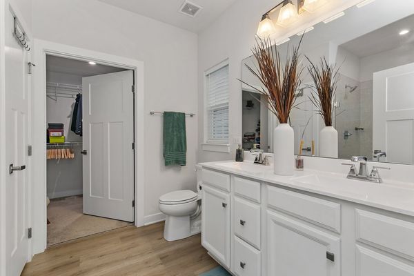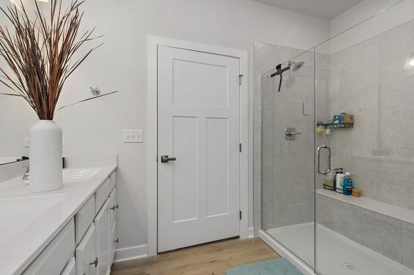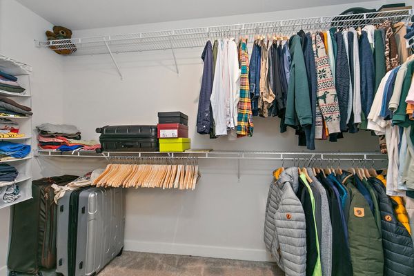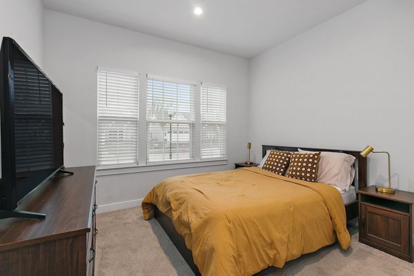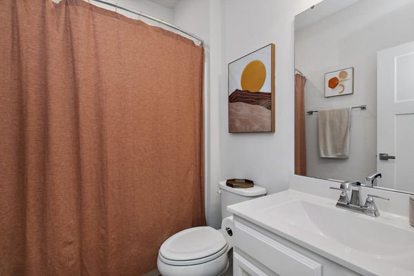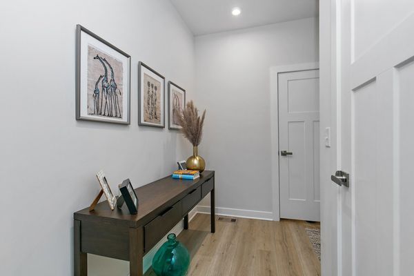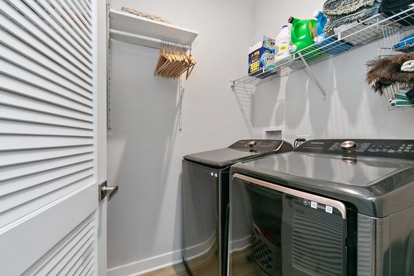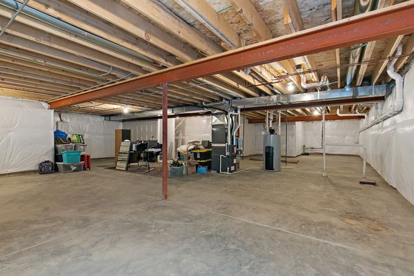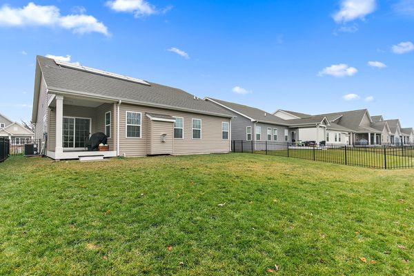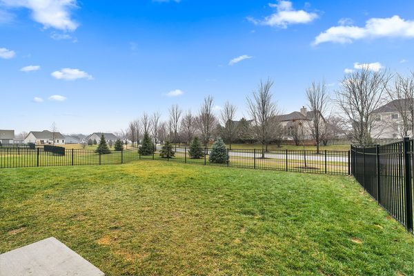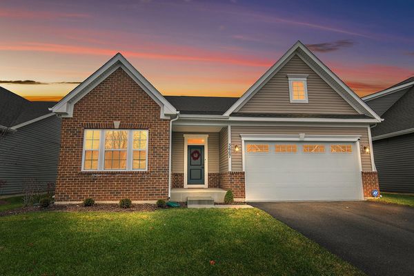3667 Reddington Circle
Elgin, IL
60124
About this home
BEAUTIFUL ALMOST NEW RANCH - NEUTRAL AND BRIGHT WITH RECESSED LIGHTING AND (LVP) LUXURY VINYL PLANK FLOORING - OPEN FLOOR PLAN WITH 2 BEDROOMS - 2 FULL BATHS - AND FLEX ROOM BEING USED AS FORMAL DINING - COULD BE DEN/OFFICE/BEDROOM - GOURMET KITCHEN WITH SMART STAINLESS STEEL APPLIANCES - BUILT IN OVEN AND STAND ALONE OVEN/STOVE- HUGE ISLAND/BREAKFAST BAR - EATING AREA FOR TABLE/CHAIRS - CERAMIC BACK SPLASH - PANTRY - SLIDERS TO BACK COVERED PORCH AND FENCED YARD -LARGE MASTER BEDROOM WITH TRAY CEILING - HUGE SHOWER AND WALK-IN CLOSET - GREAT ROOM HAS HIGH CEILINGS AND GAS LOG FIREPLACE - SMART WIFI THERMOSTAT CONTROL - ADT - SOLAR PANELS FOR UTILITY SAVINGS - FULL BASEMENT - ROUGHED IN BATH - ESCAPE WINDOW FOR ADDTIONAL BEDROOM. FENCED YARD FOR SAFETY OF PETS/KIDS - PLAYGROUND NEAR BY.. LOW MAINTENANCE - CLUBHOUSE - POOL - PARKS AND PONDS
