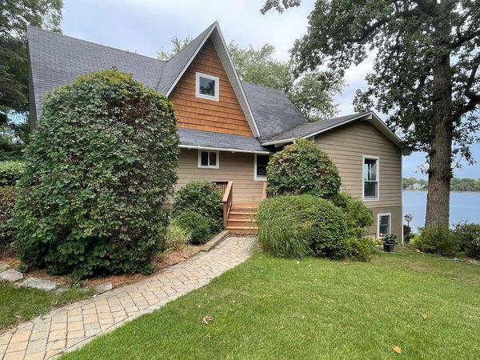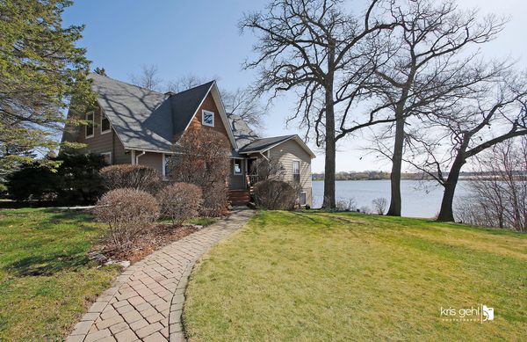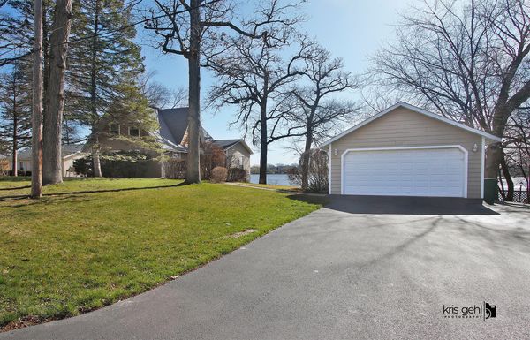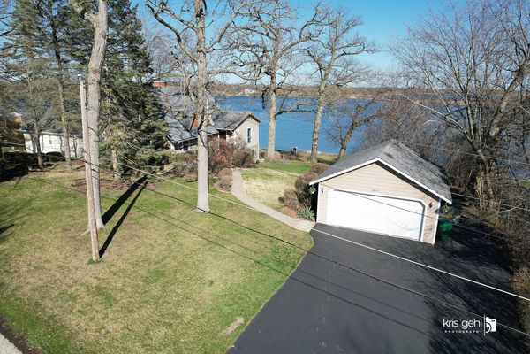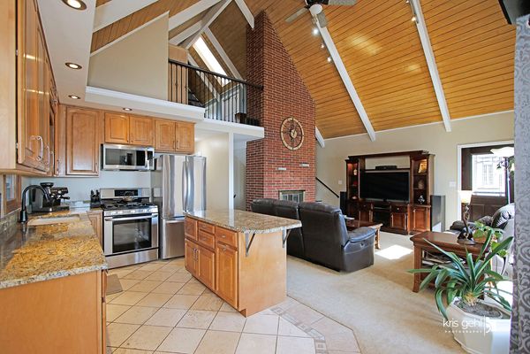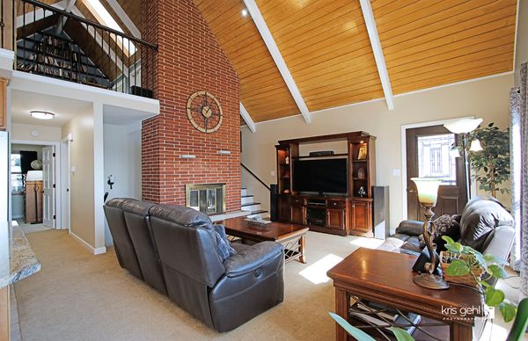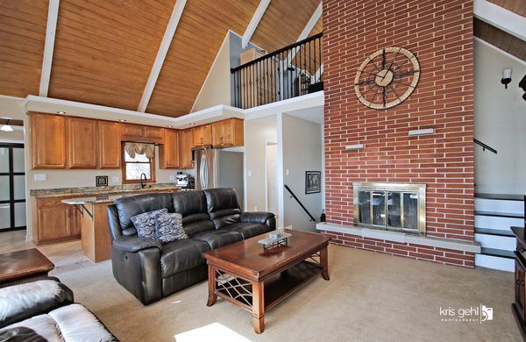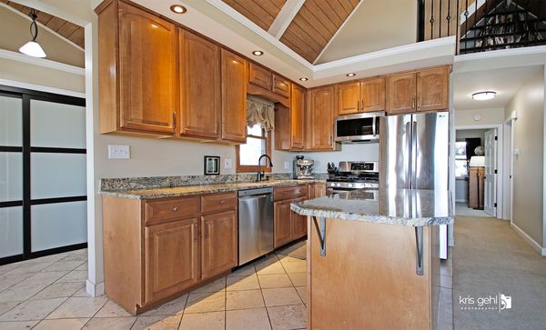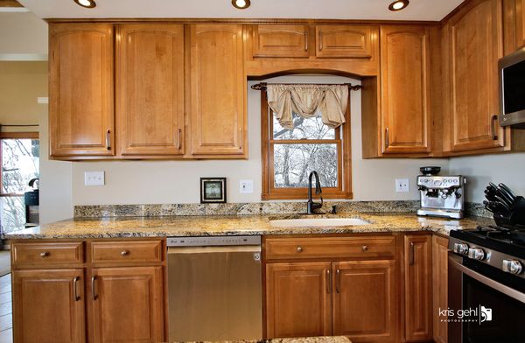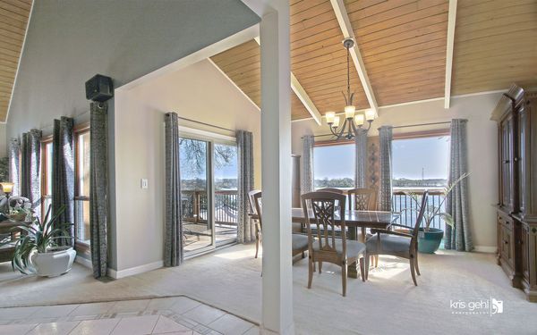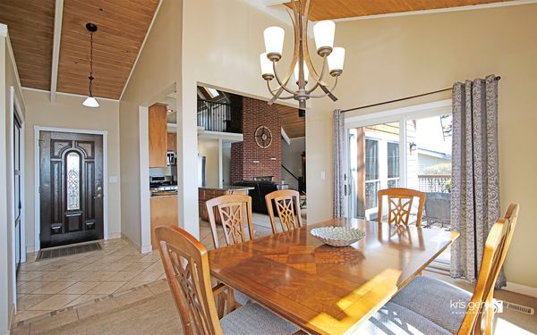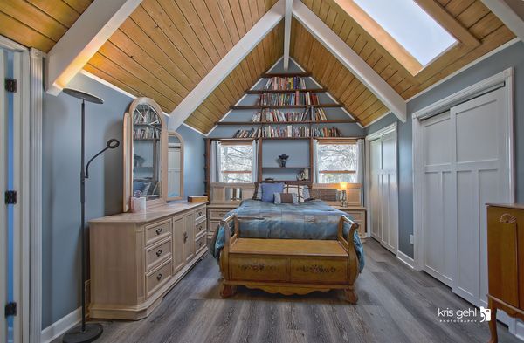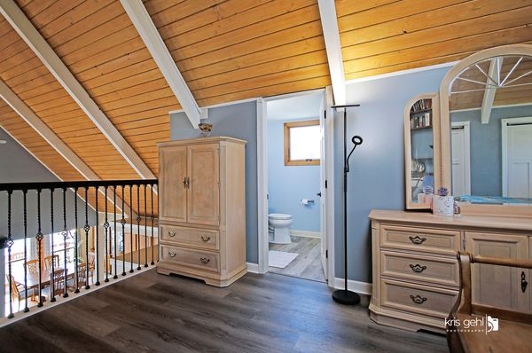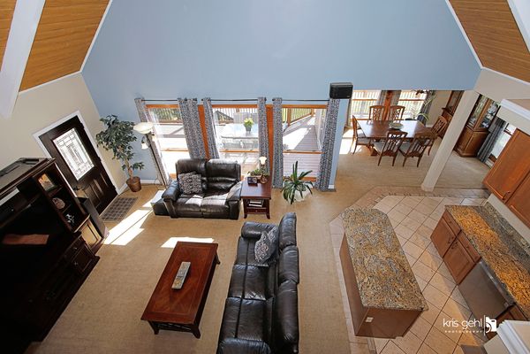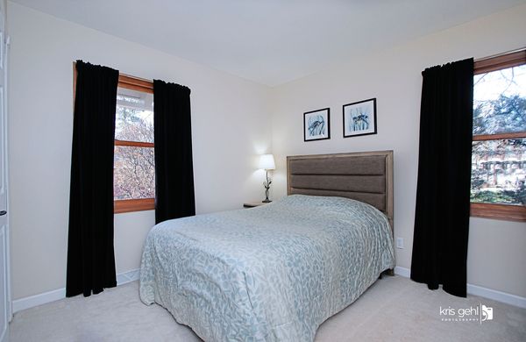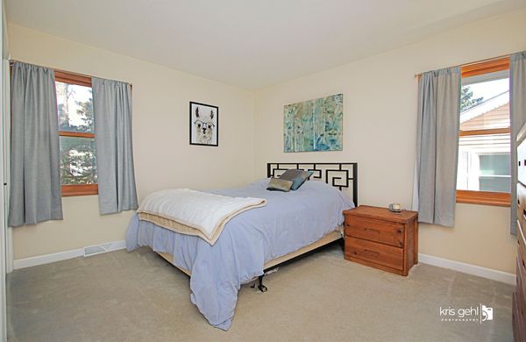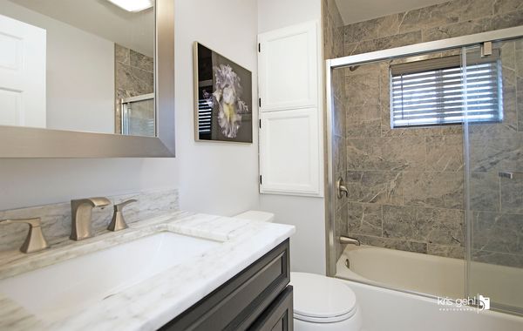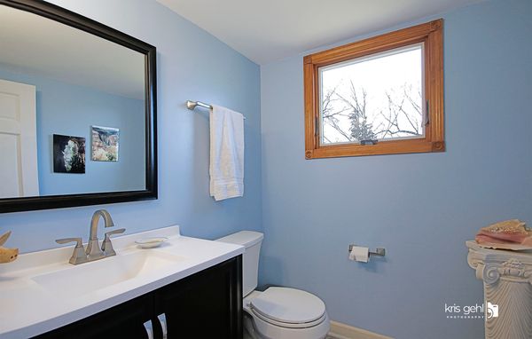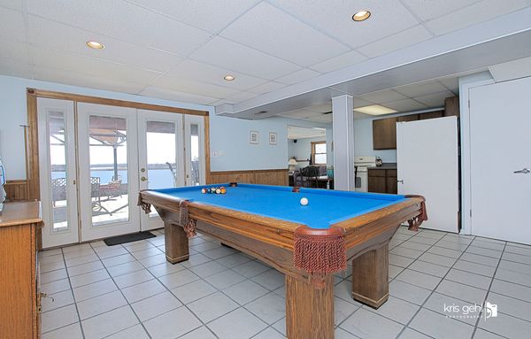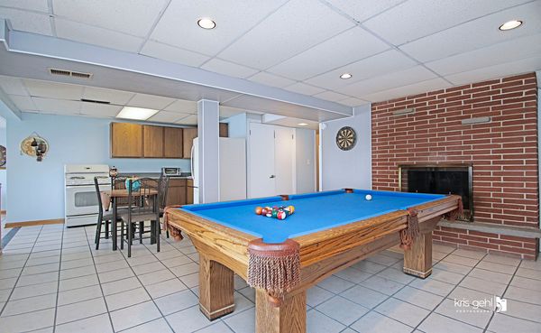36657 N Nathan Hale Drive
Lake Villa, IL
60046
About this home
Welcome to your dream waterfront retreat! This stunning 3-bedroom 2.5 bath home, nestled on a double lot with breathtaking views of the serene waters, offers the perfect blend of comfort, elegance, and convenience. Boasting a detached 2-car garage with a side apron for boat and water toy parking, this property is tailor-made for those who cherish both land and water adventures. As you step inside, you'll be greeted by an inviting open floor plan, featuring an enchanting A-frame design with a bump-out dining area that captures picturesque vistas of the water. The gourmet kitchen is a culinary enthusiast's delight, adorned with stone countertops, stainless steel appliances, and upgraded maple cabinets, seamlessly merging with the expansive 2-story vaulted family room. Here, a majestic floor-to-ceiling fireplace serves as the centerpiece, creating a cozy ambiance for gatherings. entertaining or just curling up by the fireplace to watch the sunsets. Step through the sliding glass door onto the wrap-around deck, where you can savor the tranquility of the surroundings and relish in the beauty of sun-kissed days and starlit nights. The main floor offers two generously sized bedrooms and a remodeled full bathroom, providing comfort and convenience for family and guests. Ascend to the second level, where the primary bedroom loft awaits, complete with a private half bath, vaulted ceilings and 2 closets. Venture downstairs to discover the full finished walk-out basement, a versatile space offering endless possibilities. Whether you desire a second kitchen space for entertaining, a game room/rec area for leisure activities, or an office that can easily serve as a fourth bedroom, this lower level effortlessly accommodates your lifestyle needs. A second fireplace cozies up the space- while the full-size windows let in plenty of natural light and ample storage space and a dedicated workroom ensures that organization and productivity are always at your fingertips. Outside, sliders lead to a charming paver patio, where you can bask in the beauty of the lake and marvel at breathtaking sunsets, creating memories that will last a lifetime. With top-rated schools nearby and convenient access to the main thoroughfares for commuters, this exceptional property seamlessly combines the tranquility of lake living with the practicality of modern amenities. Embrace the waterfront lifestyle you've always dreamed of - welcome home just in time for summer boating, fishing, kayaking, and swimming!
