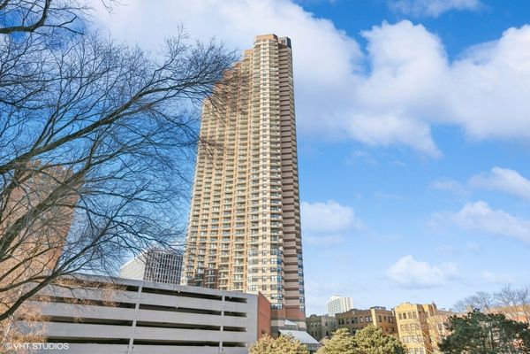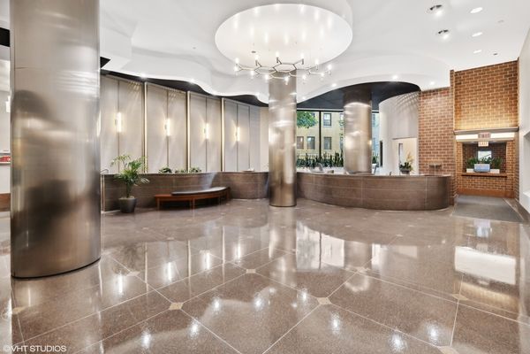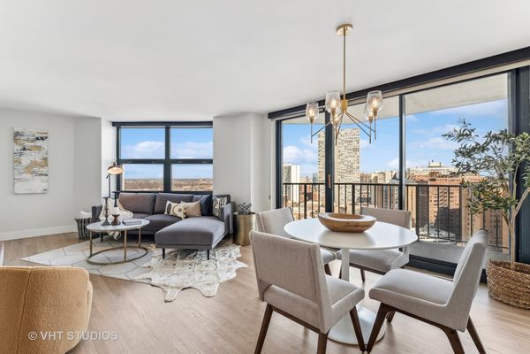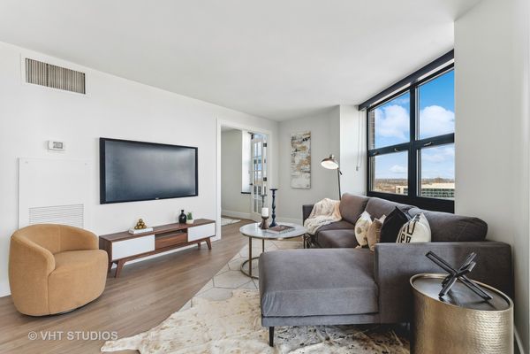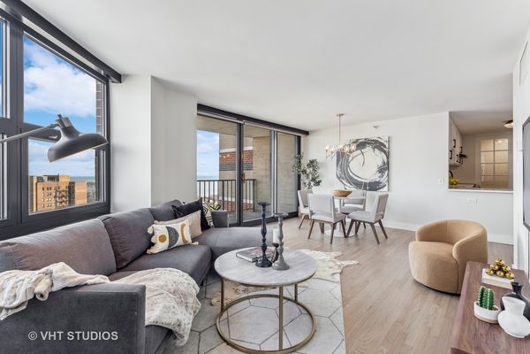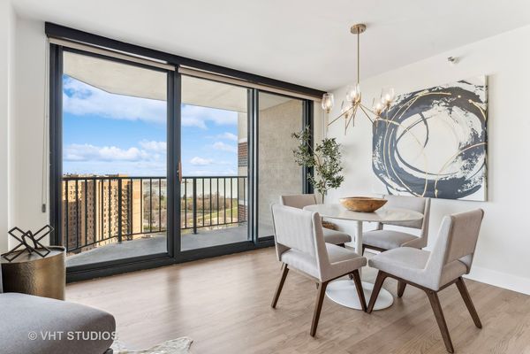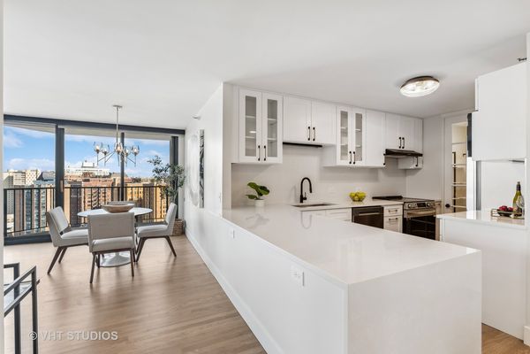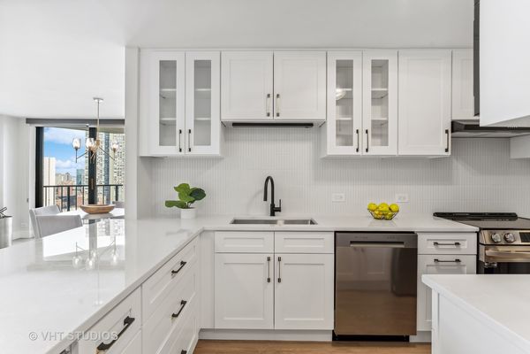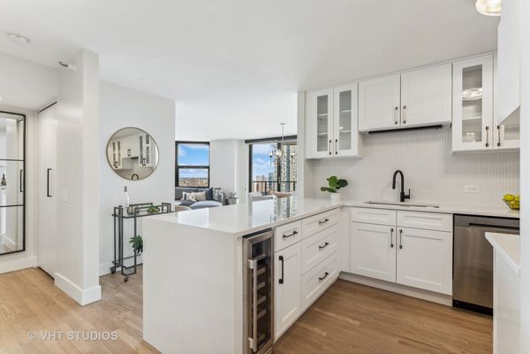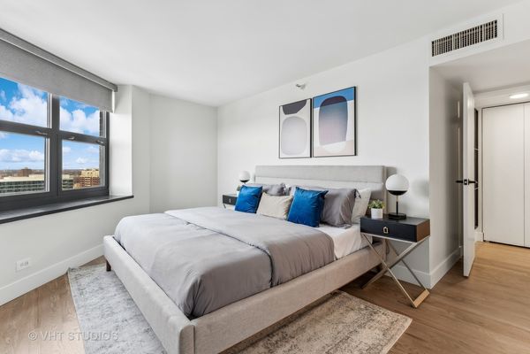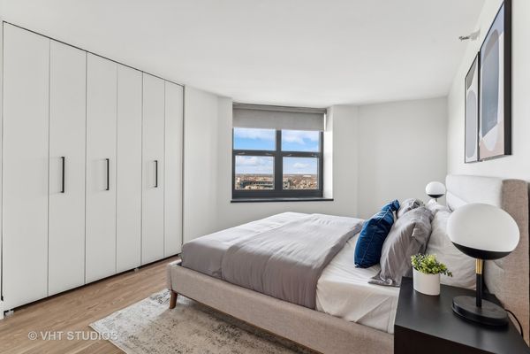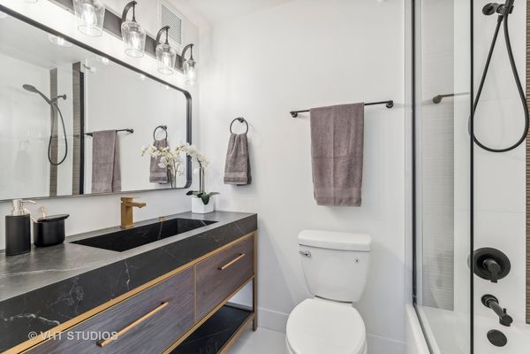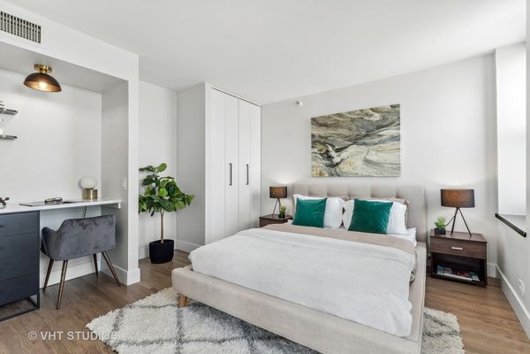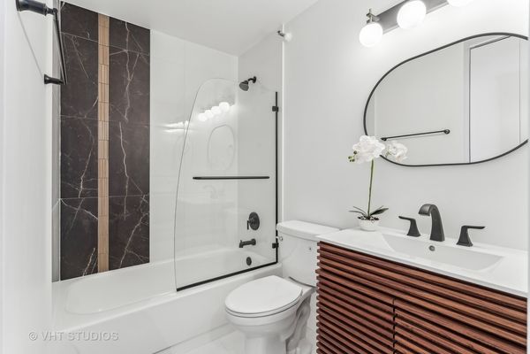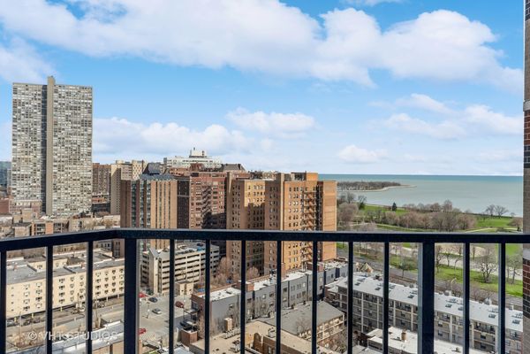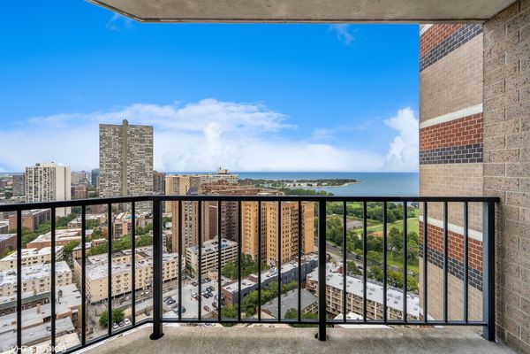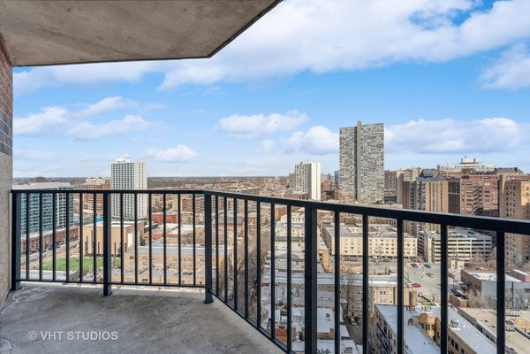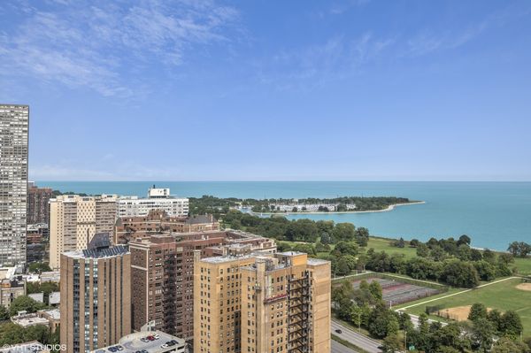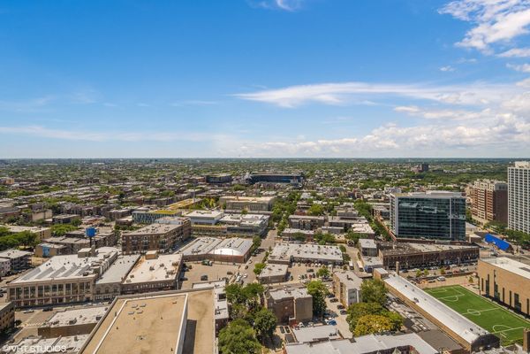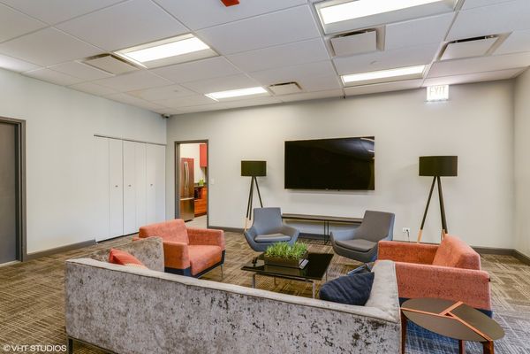3660 N Lake Shore Drive Unit 2013
Chicago, IL
60613
About this home
Newly & Fully RENOVATED, don't miss this gorgeous 2BR/2BA at The New York Private Residences - one of the PREMIERE communities in Lakeview East! Enjoy one-of-a-kind sweeping views of the lake and city from this high floor, completely renovated, 2BR/2BA with rare IN-UNIT W/D and a 2 CAR GARAGE SPACE included in the price! Thoughtfully designed, this home features meticulous and carefully curated accents throughout and a transformed floor plan to appeal to the modern Buyer. The decadent interior is only complimented by wall to wall water, city and park views and the dazzling light throughout this home! Offering hardwood floors throughout, a fabulous chef's kitchen with Walk-In Pantry, Dior Perla Quartz with waterfall peninsula, on-trend ribbon tile backsplash, all white soft close and glass front shaker cabinetry, all new state-of-the-art stainless LG appliances, wine fridge, custom lighting and hardware throughout, French doors, and almost too much to list! You must see it in person! The baths are a true retreat and feature luxury high end floor to ceiling Italian Corso and fluted glass in the guest and Pure white porcelain and fluted gold and brass glass accents and a statement vanity in the master en-suite bathroom. This home offers an open concept expansive floor plan with dedicated spaces for living and dining, 7 huge picture windows offering views, views, views in every direction, a private balcony and as its the unobstructed corner unit, the light is spectacular and the home is serenely private and set back from LSD. The New York is a full amenity building and offers 24 hour door-staff and on-site maintenance and management. Building amenities include Party Room, Fitness Center (FFC), Roof Top Party Room, Sun Deck, Commissary and more! Assessments include all utilities, 2 car garage parking space, cable, internet - all you pay is electric. Well managed, the building boasts $2.46M in reserves with no specials pending or planned and none in its history! The home sits in a superior location along Chicago's famed lakefront, offers an easy and convenient lifestyle, unparalleled views with the best of Lakeview East shopping, dining, entertainment close by and many public transportation options at your doorstep. Welcome Home! Monthly Assessment Breakdown: Unit $662.76, Parking $121.01, Cable/Internet $59.90 | 2 Car Garage Parking Space P-370 Included | Reserves 2, 469, 537 (as of 3/19/24) | Move-in/Move-out Fee: $250 - $350 | 2 Pets Permitted per Unit | Max Weight 100lbs Each | $100/Yr Per Pet Fee | $25/Yr Bike Room Fee | Broker Owned.
