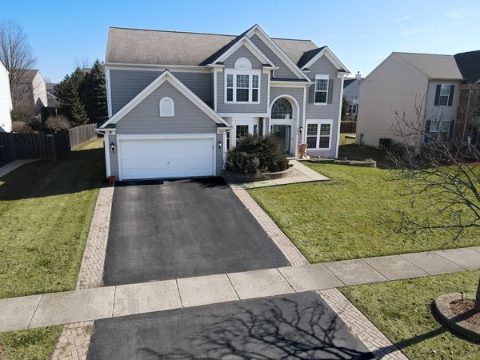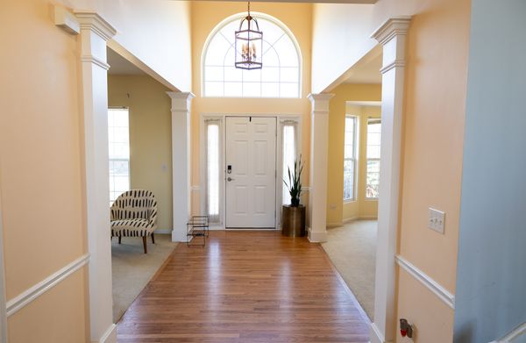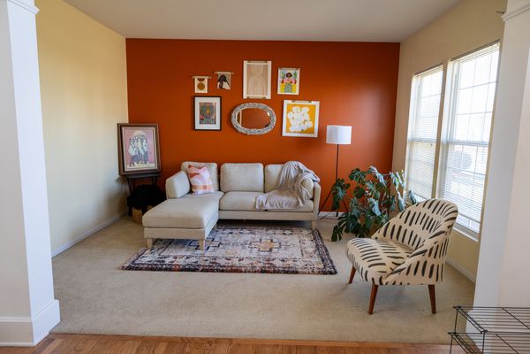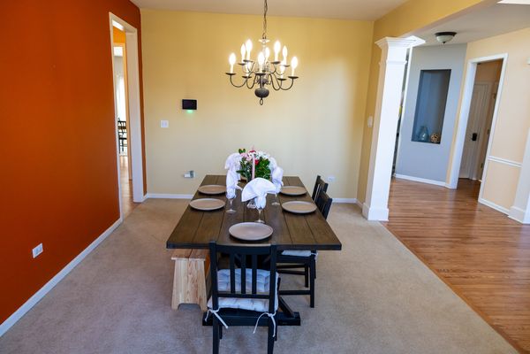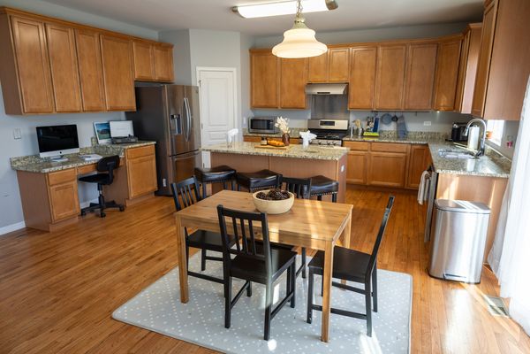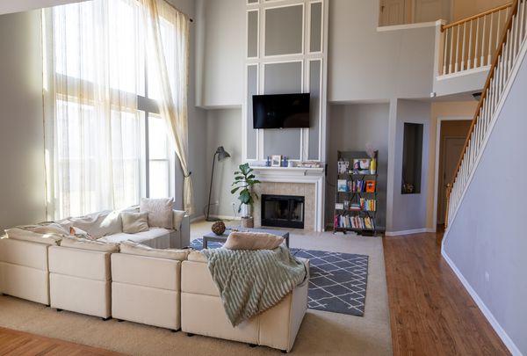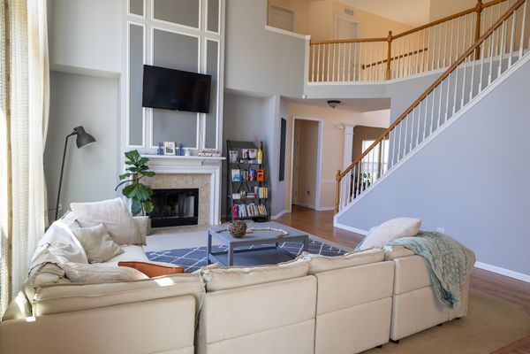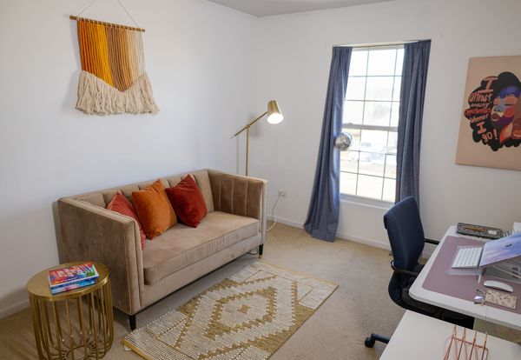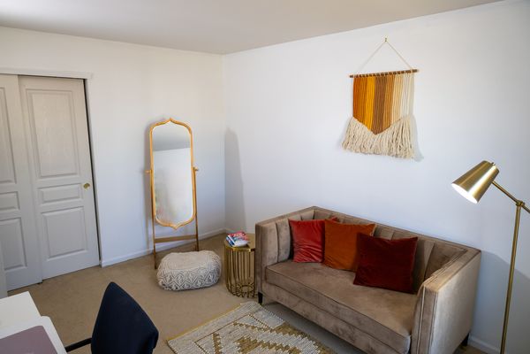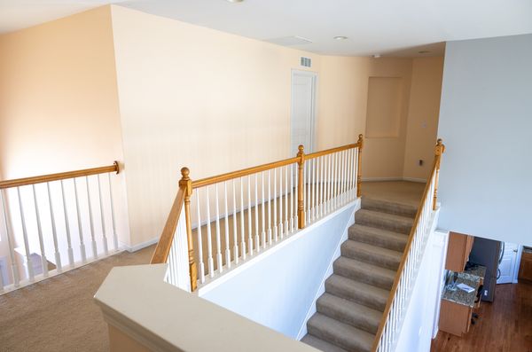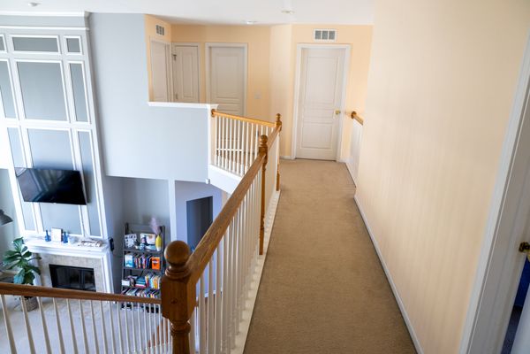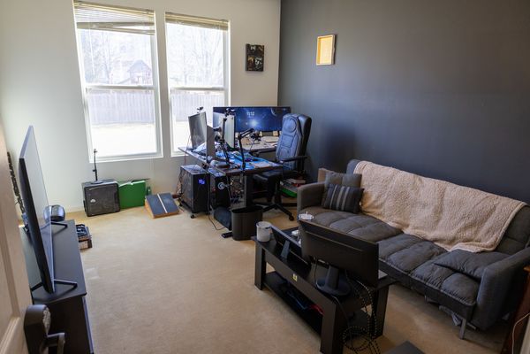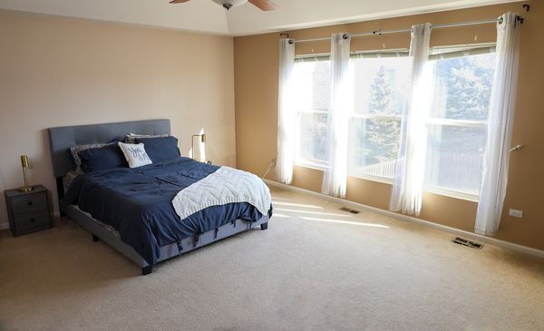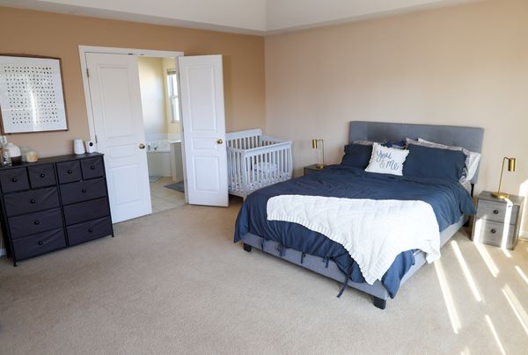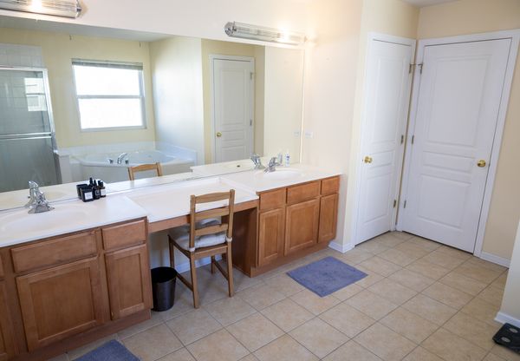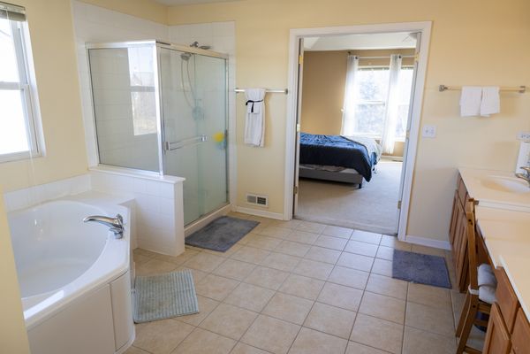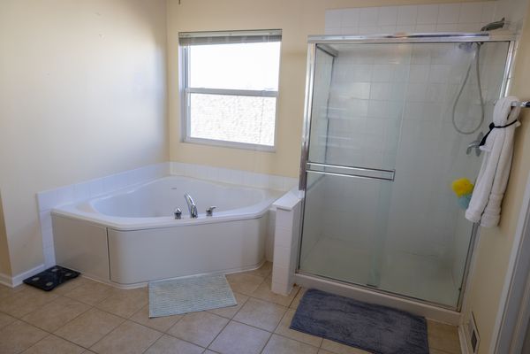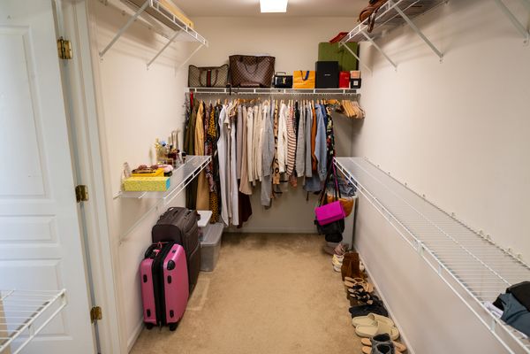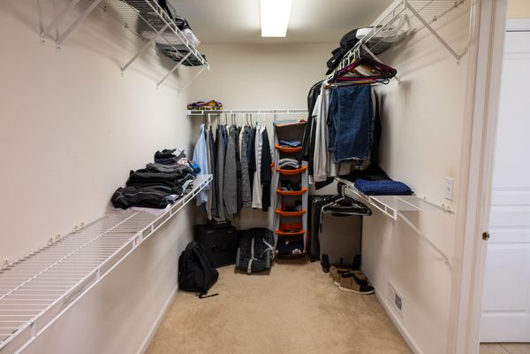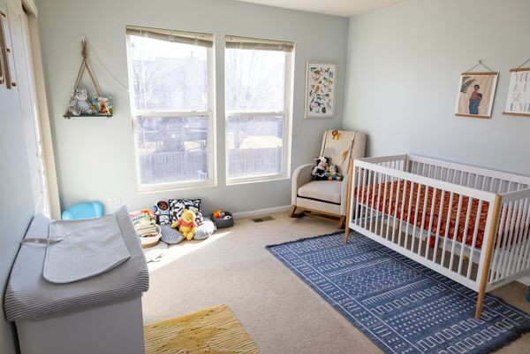366 Sweet Gum Street
Bolingbrook, IL
60490
About this home
Highest & Best due Feb-19th by 12 pm. Great Location for this 4-bedroom Bolingbrook home. This meticulously maintained residence offers the perfect blend of comfort and convenience. Bathed in natural light throughout. The main floor boasts a spacious living room with stunning vaulted ceilings, creating an airy and inviting atmosphere. Entertain effortlessly in the adjacent dining room while the kitchen sparkles with astonishing granite countertops and ample cabinetry. Completing the main floor is a convenient half bathroom, a well-appointed bedroom, and a cozy family room. Ascend to the 1st level to discover the impressive master suite, boasting generous proportions, a beautifully appointed full master bathroom, and a walk-in closet with ample storage space. Additional features include an attached 2-car garage, providing added convenience during the colder months. Outside, the expansive backyard offers endless possibilities for outdoor enjoyment, perfect for hosting cookouts and gatherings with loved ones. Situated conveniently close to shopping areas, schools, restaurants, major streets, and I-55, built in 2004, you'll enjoy peace of mind with a newer home, especially with recent upgrades such as replacing the furnace and water heater in 2020. Don't miss out on this fantastic opportunity to make this delightful home your own. Call today to schedule your appointment and experience this residence's charm and comfort.
