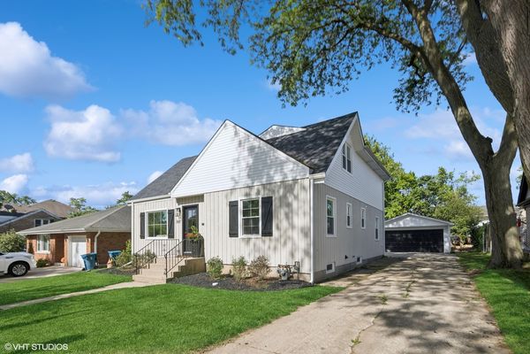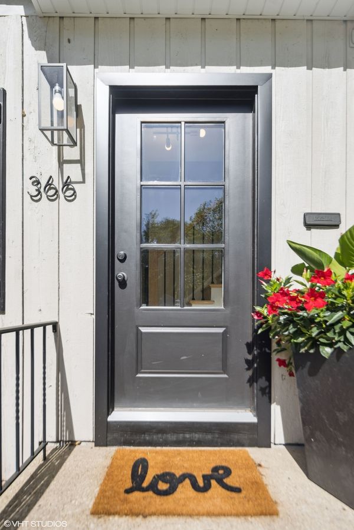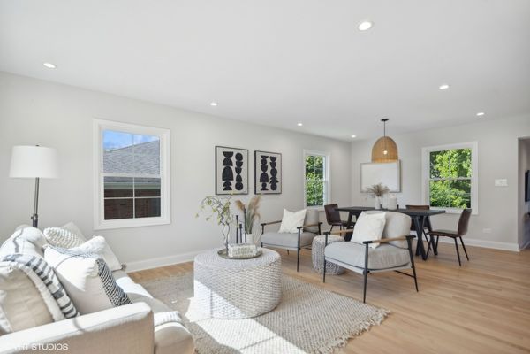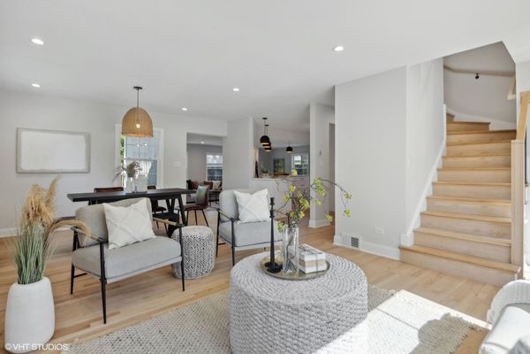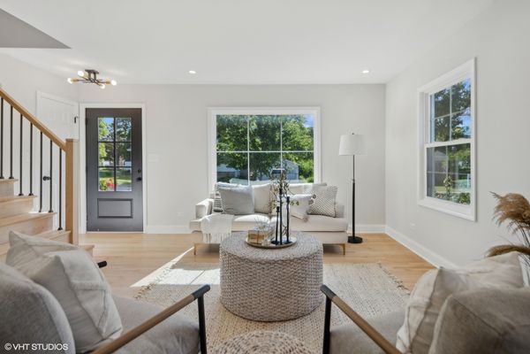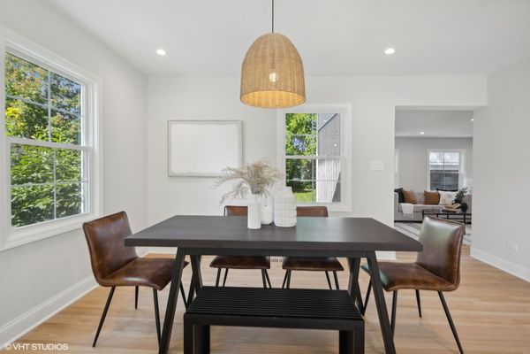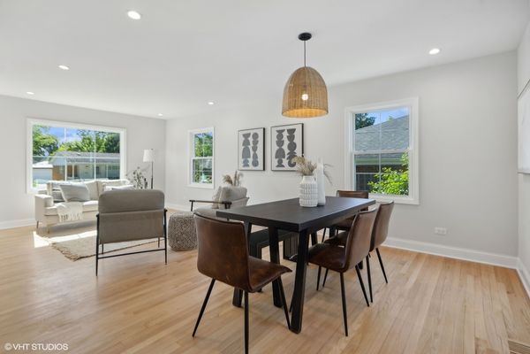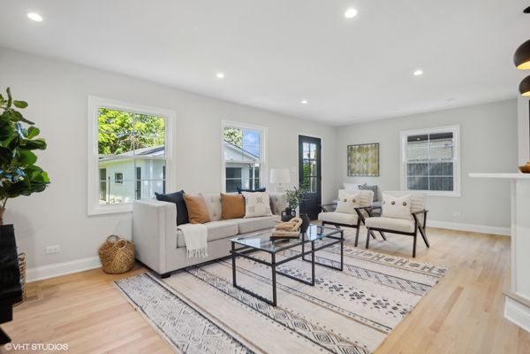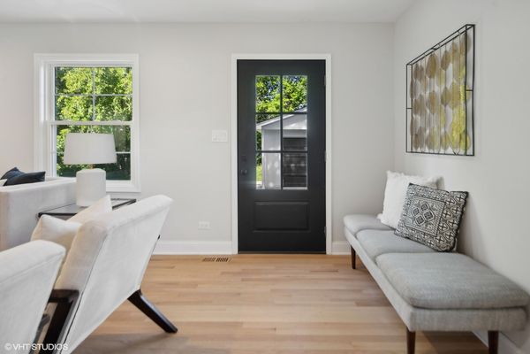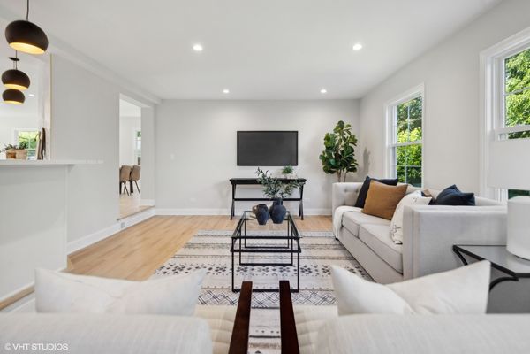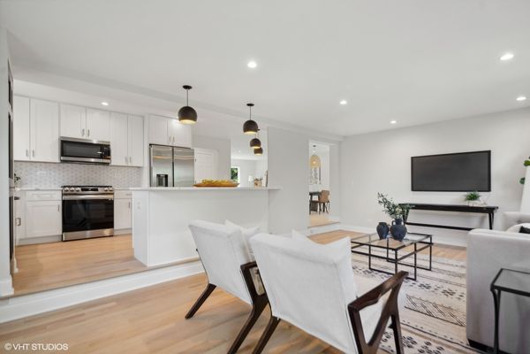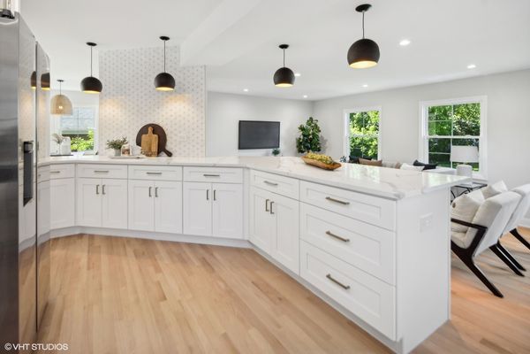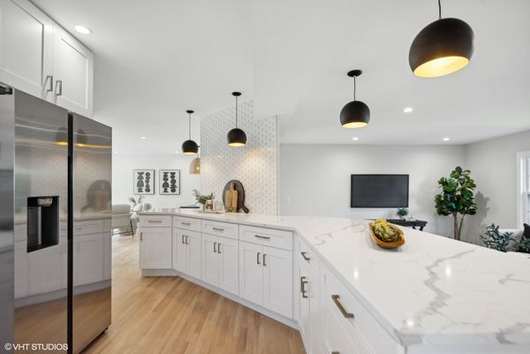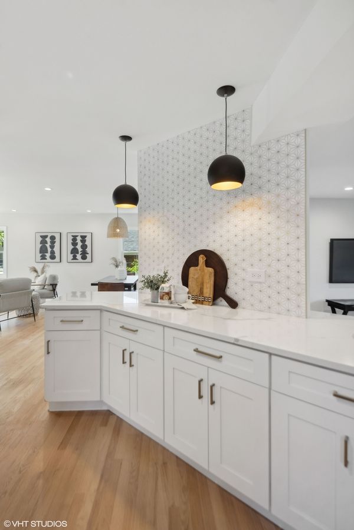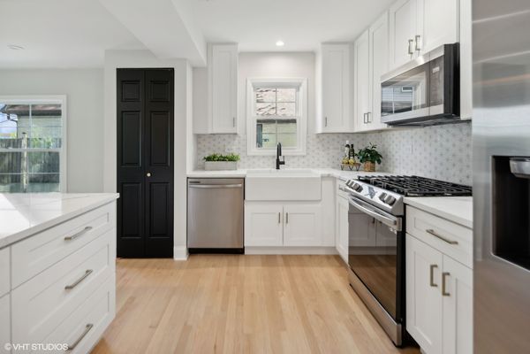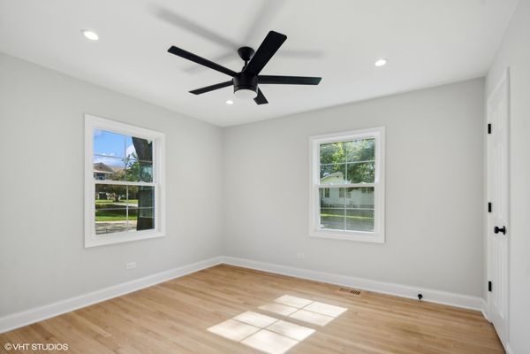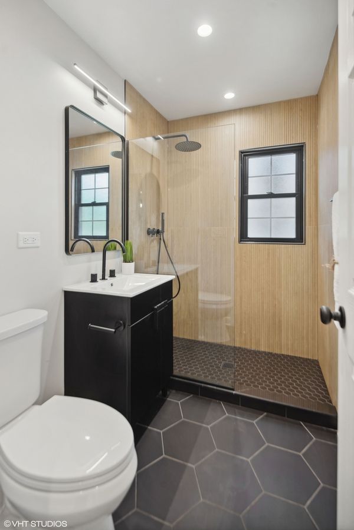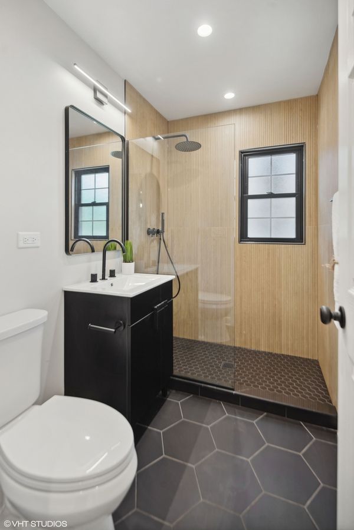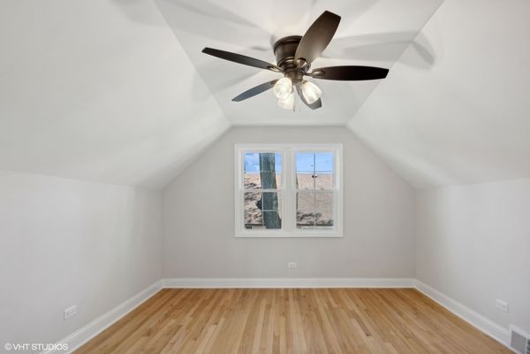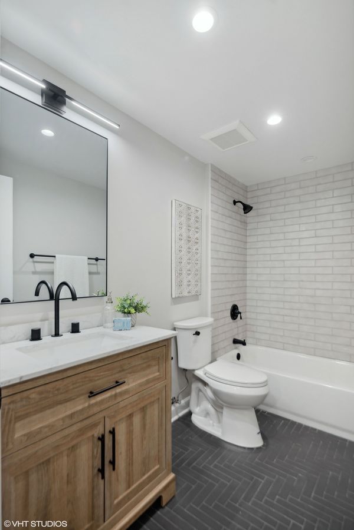366 S Rex Boulevard
Elmhurst, IL
60126
About this home
Love Elmhurst! Welcome to your stunning new home that has undergone a complete renovation from top to bottom. This 4 bedroom 3 bath home has the charm and modern elegance you've been waiting for! This home is larger than it looks and has unlimited updates. Light pours into your open concept living room and dining space upon entering the front door. New windows throughout, new gorgeous hardwood flooring throughout, new light fixtures and freshly painted walls and trim throughout the entire home. Your breathtaking newly expanded Kitchen awaits. An entertainers delight, this kitchen features a massive island overflowing into your additional family room space. New quartz counters, custom backsplash, custom cabinets, all new stainless steel appliances, pantry, deep farmhouse sink, and gorgeous new light fixtures truly elevate this space. The first floor also features one generous sized bedroom and a newly renovated full bathroom with custom tile flooring, walk in shower, new vanity, new lighting, and porcelain tile feature wall. Walk up the stair case with custom railings and hardwood flooring to find two additional sizeable bedrooms, beautiful expanded full bathroom and an incredible Master en-suite. The master en-suite features a walk in closet, custom chandelier, additional vanity nook with marble top and custom mirror perfect for last looks or getting ready, and the bathroom boasts a huge marble tiled shower with dual shower heads, custom tiled floor, fabulous lighting, and new double vanity. This home is complete with a full basement with additional bedroom or family room, as well as a large yard with 2.5 car garage with additional door for all the extra storage you may need. Lincoln School, York High School, IL Prairie Path, Whole Foods, and all that Elmhurst has to offer walking distance. This home is a MUST SEE!
