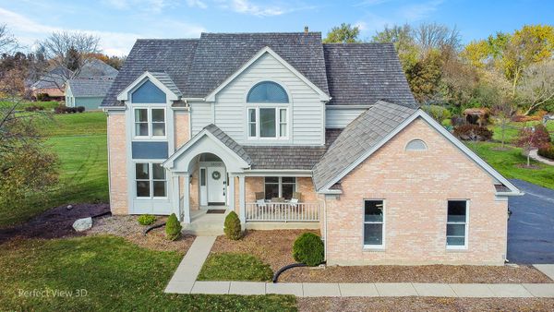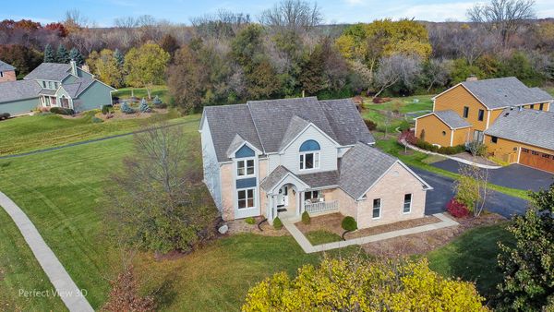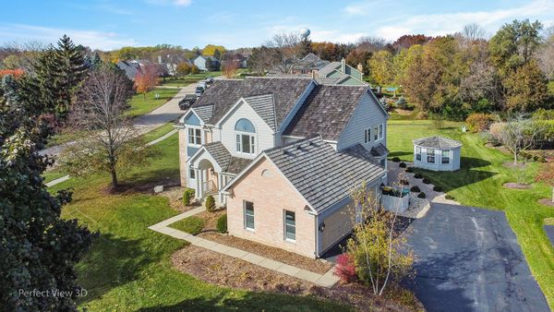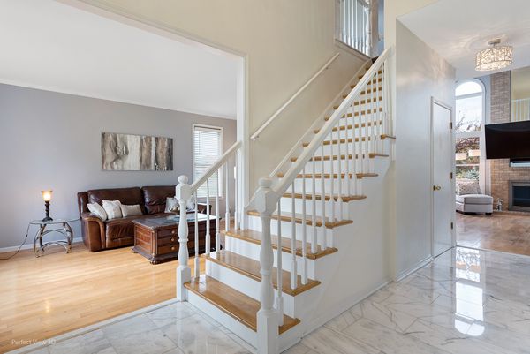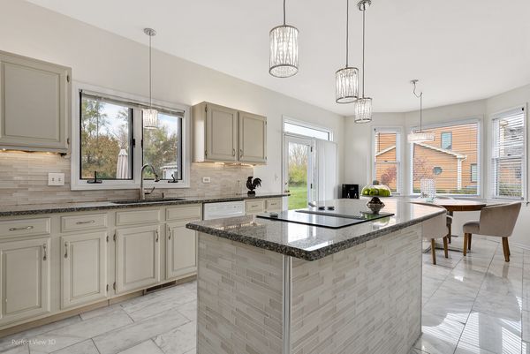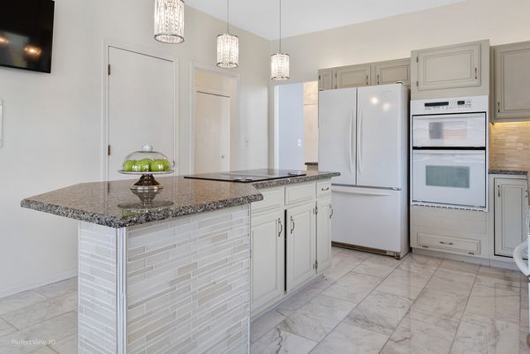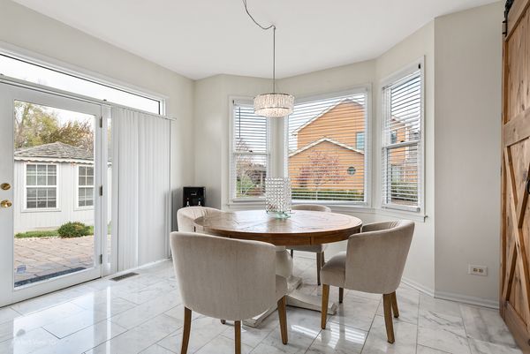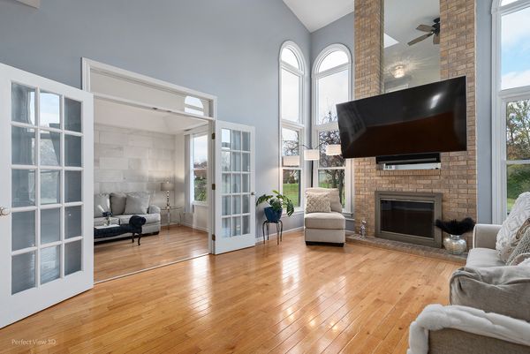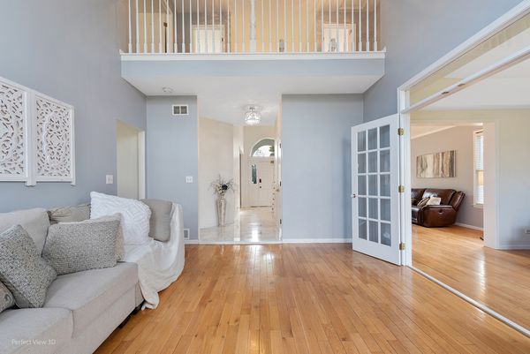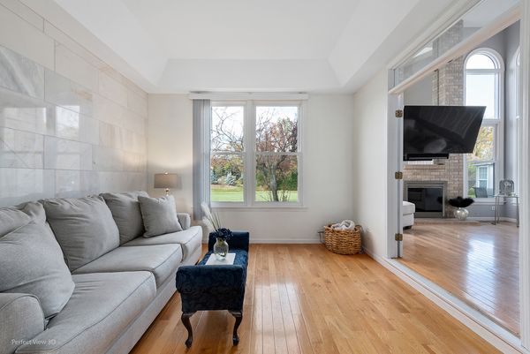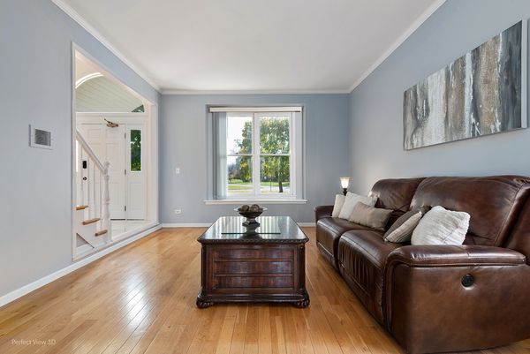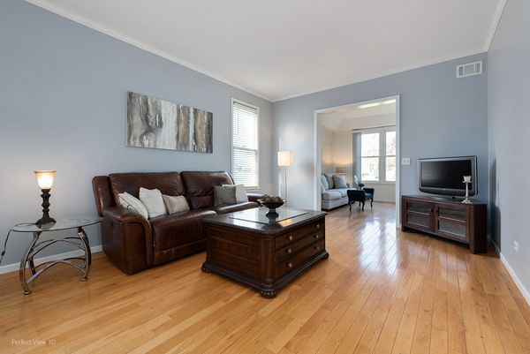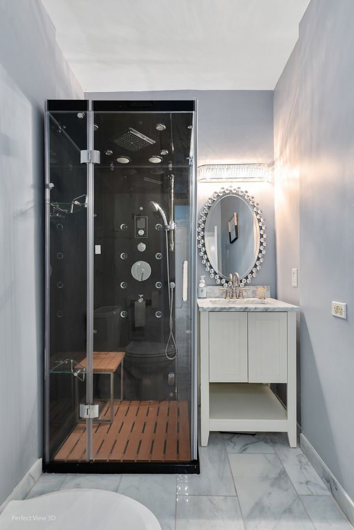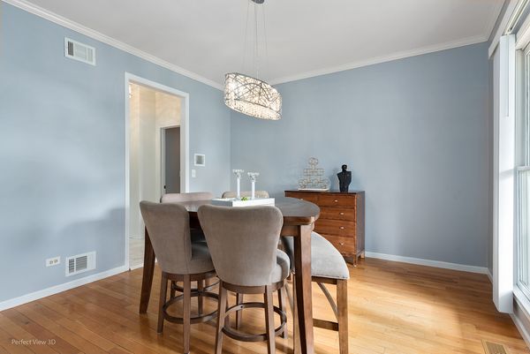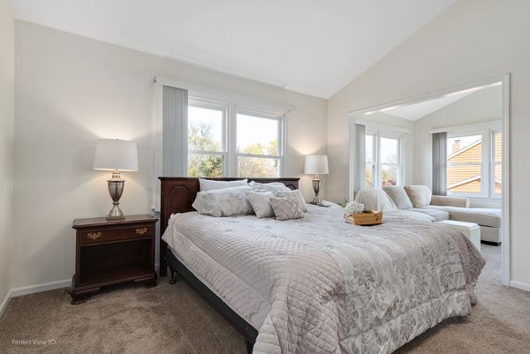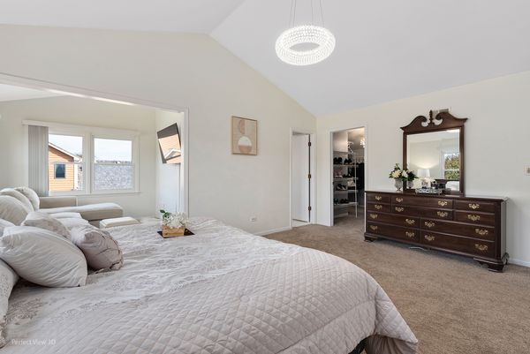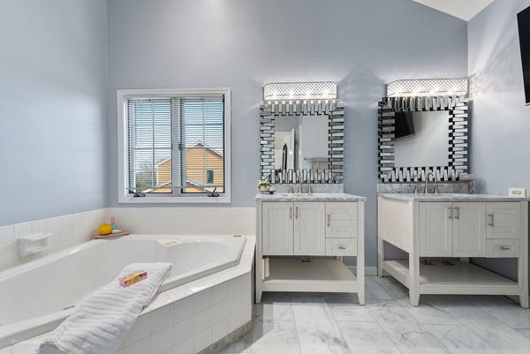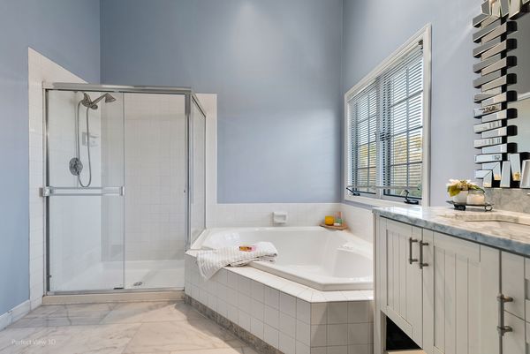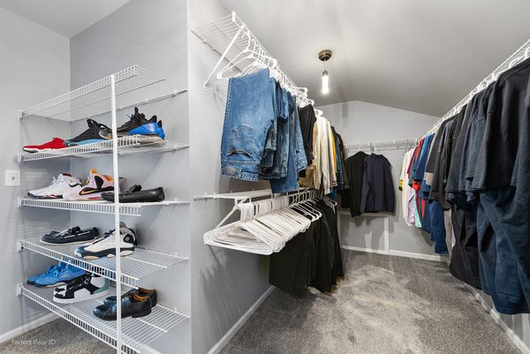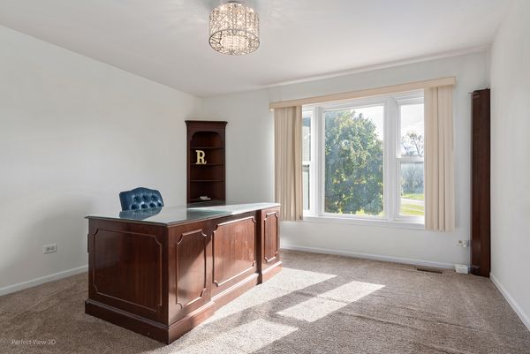36556 N Mill Creek Drive
Gurnee, IL
60031
About this home
Stunning Brick & Cedar Home w/ 4 bedroom, 3.1 bathroom, spacious .58 acre Lot with excess of 136k in RENOVATIONS in the last 3 years! Full 3 Car Garage with an extended driveway, along with a Finished Basement, with over 3600+ finished square feet on all 3 levels in this highly desirable subdivision of Mill Creek Crossing! Impressive two story (2022) marble entry with dazzling Foyer lighting as you will see the openness of viewing 4 rooms from this vantage point. Spend hours in your Gourmet Kitchen with large island, pantry, plenty of custom cabinets & counter tops, double oven and a comfortable area for a separate kitchen table. Truly appreciate your vaulted ceiling Family Room and enjoy your floor-to-ceiling COMMANDING Brick fireplace & double level "sunshine inviting" windows all day long! You have a separate Living, Dining and Library/Office all on the main floor. Be impressed to this luxury with your (2020) main floor full bathroom remodel with steam/rain shower including steam jets!! Spacious Master Bedroom has an extra bump-out area for work/reading/workout/baby area, and a 11X14 deep walk-in closet. Relax in your spa master bathroom resort w/sep shower and tub, including 2 vanities. Head down to your 35x17 Finished Basement, w/bathroom, gaming area and cedar storage closet to preserve clothes, or create a wine cellar! PLENTY of storage! Enjoy some private time in your Outdoor Gazebo "get-away" including a wall mounted heated fireplace, TV and tile flooring for extra enjoyment! Don't overlook your very own private oasis with a 1000 sq ft (2021) BRICK PAVOR PATIO with Fire Pit and lite up Fire Bowls. Hours of entertainment is waiting for you, family or friends overlooking this HUGE backyard, possibly waiting for that pool? To name only a few of the recent improvements: (2022) MARBLE FLOORING ON MULTIPLE LEVELS (2020) CEDAR SHINGLE ROOF, (2021) Water Heater & A/C, (2021) 1000 SQ FT BRICK PAVOR PATIO, (2020) ALL THREE FULL BATHROOMS and (2020) KITCHEN REMODELED!!! Minutes away from Interstate, shopping and restaurants. Numerous walking paths, 5 maintained ponds and picturesque bridge over Mill Creek that leads into a private 20-acre Forest Preserve. Come see it TODAY!
