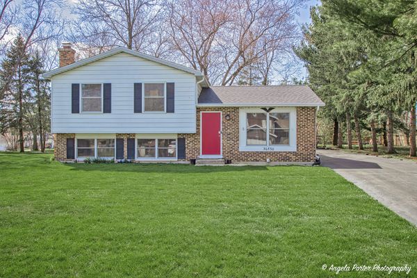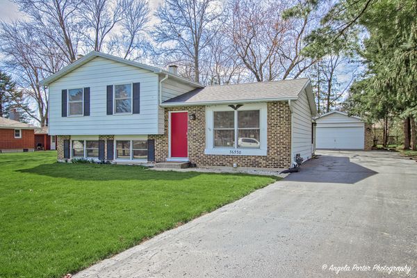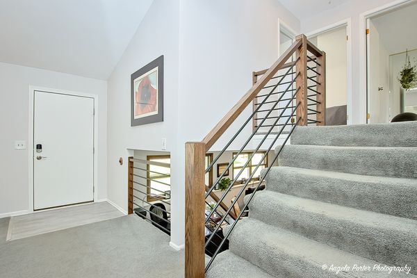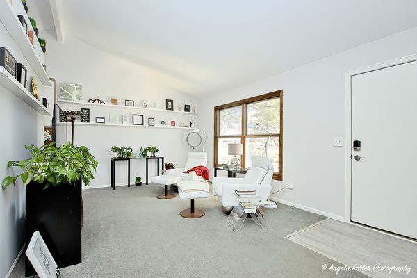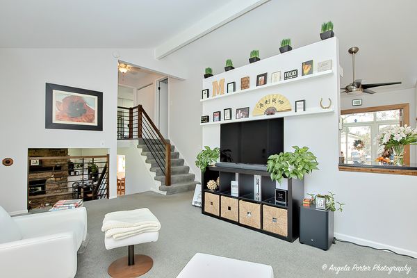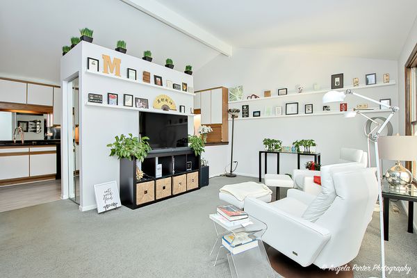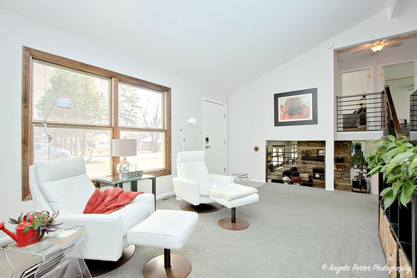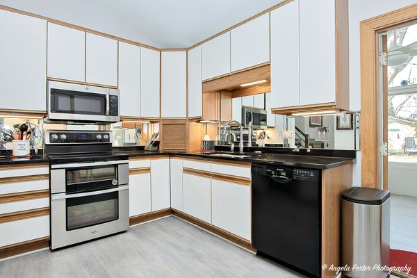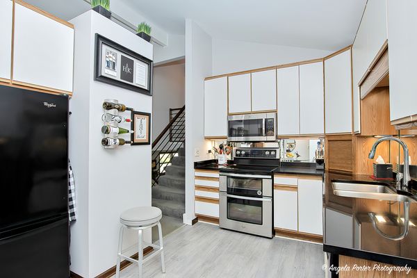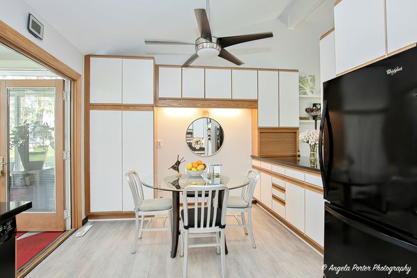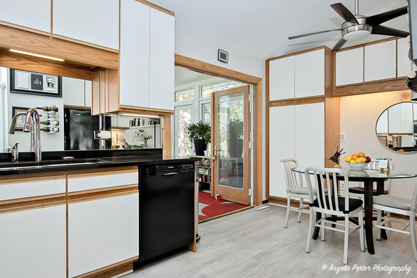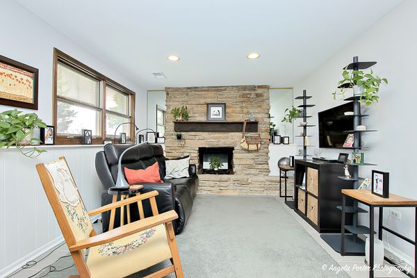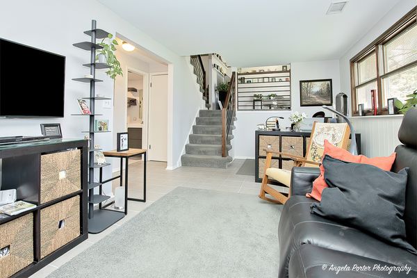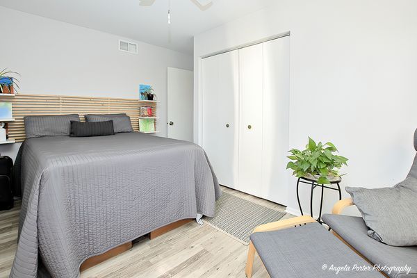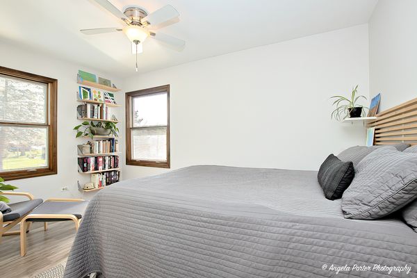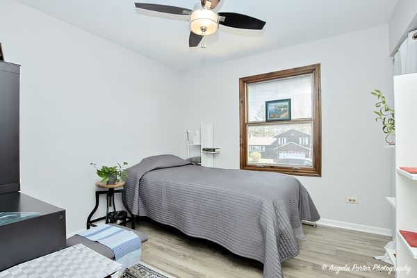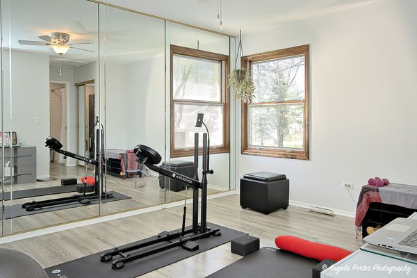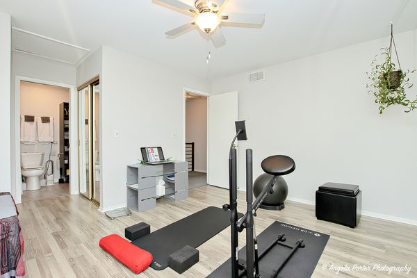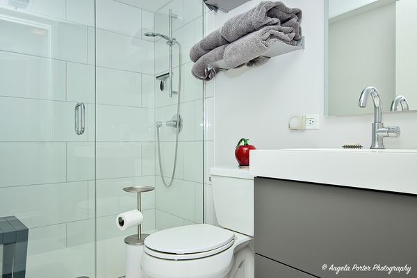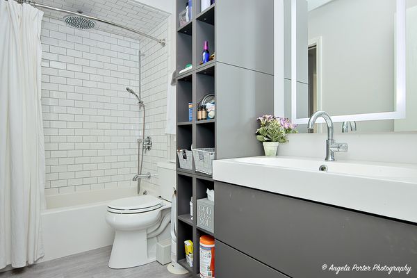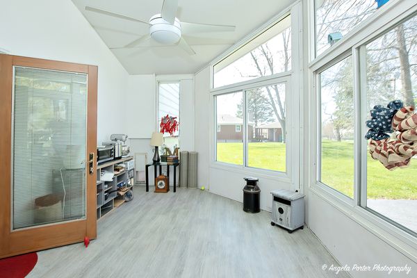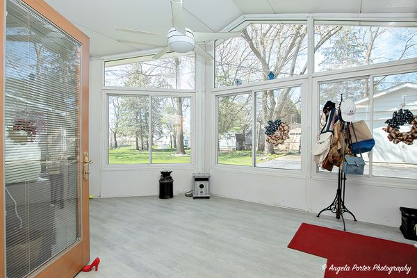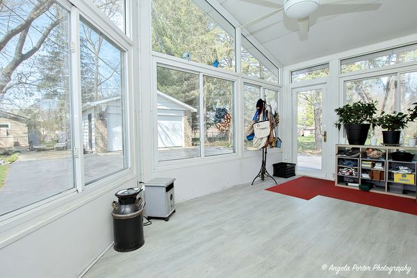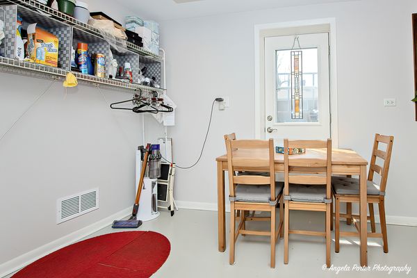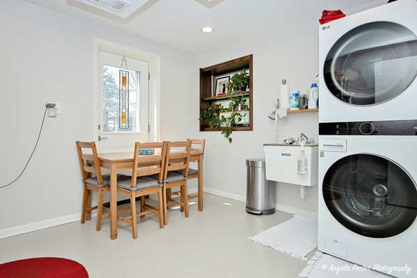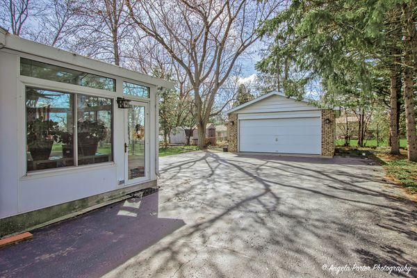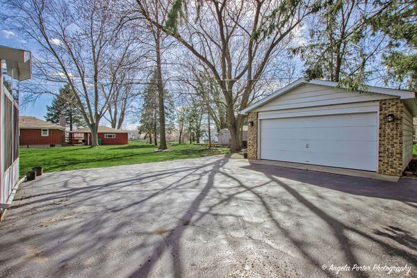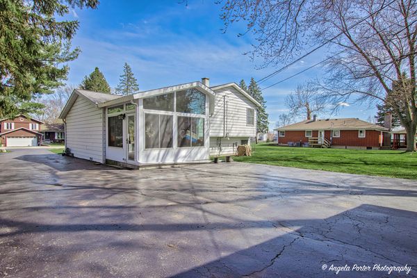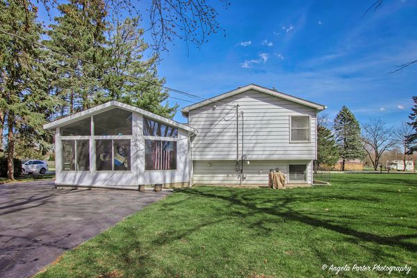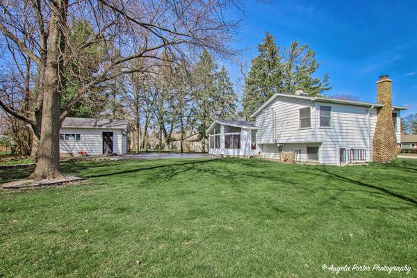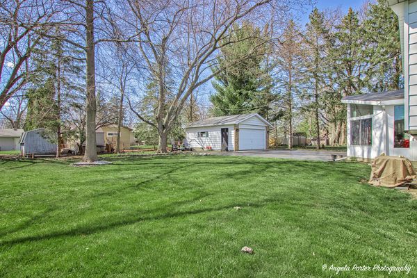36538 N Hilda Lane
Lake Villa, IL
60046
About this home
Welcome to this meticulously crafted custom-built home nestled on a double lot, offering unparalleled tranquility and access to the serene shores of multiple lakes and a beach. The original owners have lovingly kept this home in tip-top shape. This trilevel abode features three bedrooms and two upgraded full baths, providing ample space for comfortable living. As you enter the main level, you're greeted by a grand vaulted ceiling that enhances the sense of space and openness. The meticulous kitchen stands as the heart of the home, adorned with 42-inch cabinets, gleaming granite countertops, extra storage pantry space, top-of-the-line appliances, and room for a table. Sliders beckon you to the inviting three-season room, boasting floor-to-ceiling windows that frame picturesque views of the backyard oasis, perfect for enjoying the changing seasons in comfort and style. ( and Mosquito free) Descend into the lower level, where a cozy family room awaits, complete with a crackling fireplace, ideal for intimate gatherings or peaceful evenings of relaxation. Adjacent, a finished utility room showcases practicality with laundry facilities and abundant storage space, all with direct exterior access for added convenience. Outside, an extra-long driveway provides ample parking for guests and residents alike, while offering a charming approach to this exceptional residence. An extra large 2-car garage completes the exterior package. With lake and beach rights just a short drive away, this home presents a rare opportunity to embrace the quintessential water lifestyle, where every day feels like a retreat. Welcome home and just in time for summer memories to be created.
