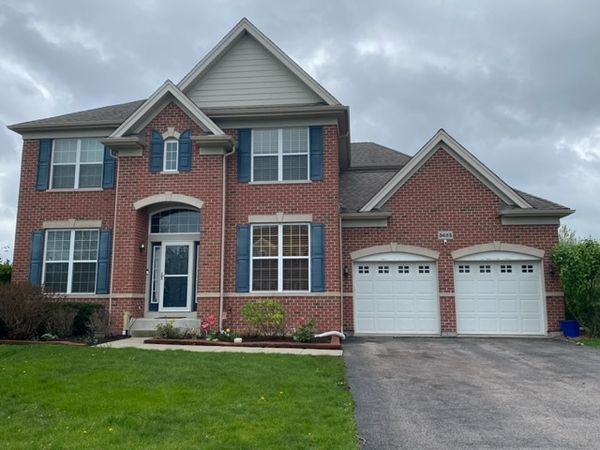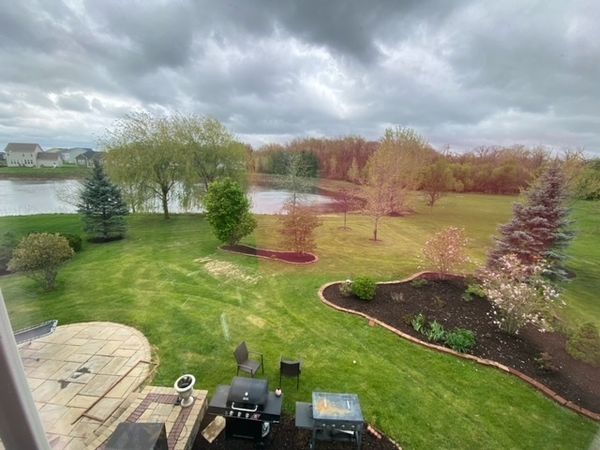3653 Thornhill Drive
Elgin, IL
60124
About this home
Experience the epitome of luxury living within the prestigious Bowes Creek Country Club subdivision. Step into the exclusive "Wiltshire" executive home, a masterpiece so breathtaking it rivals a model residence. This impeccably maintained residence surpasses new construction, boasting an expansive premium lot within the esteemed District 301. Enter through chocolate-hued hardwood floors into a grand two-story foyer, leading to a spacious and private study. The home features a gracefully adorned living room with crown molding and an elegant dining room adorned with a tray ceiling, perfect for hosting gatherings. The gourmet white kitchen is a chef's delight, equipped with a breakfast area, center island with ample cabinetry and wine cooler, granite countertops, and top-of-the-line appliances, including an induction granite stove top. Adjoining the kitchen is a bright family room with additional windows offering picturesque views of the serene backyard oasis, complete with meticulous landscaping and a charming paver patio. Ascend the beautiful staircase to find a large landing leading to generously sized bedrooms and a conveniently located laundry room. The master bedroom suite is a sanctuary, featuring crown molding, a tray ceiling, and two walk-in closets with custom professional built-ins. Every detail of this home exudes excellence, complemented by the unparalleled lifestyle of residing in an 18-hole championship golf course community. Prepare to be captivated - this residence is a must-see!

