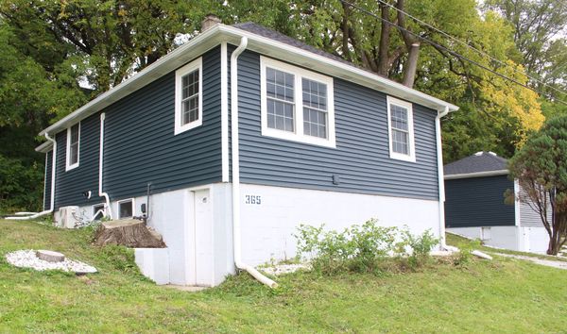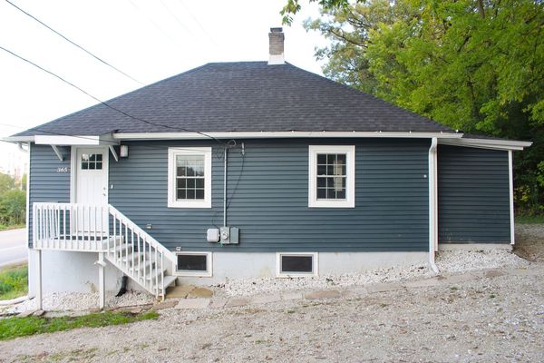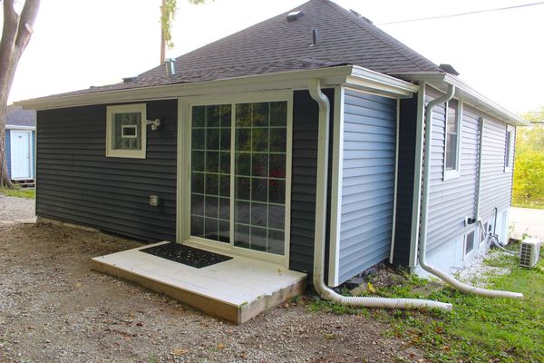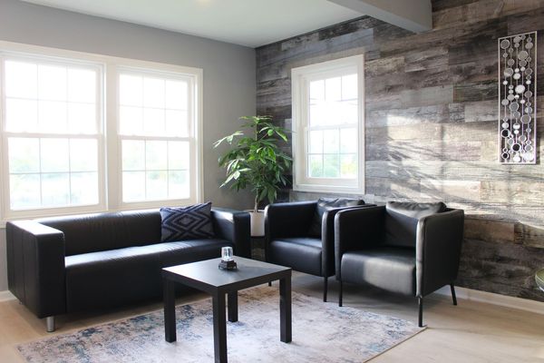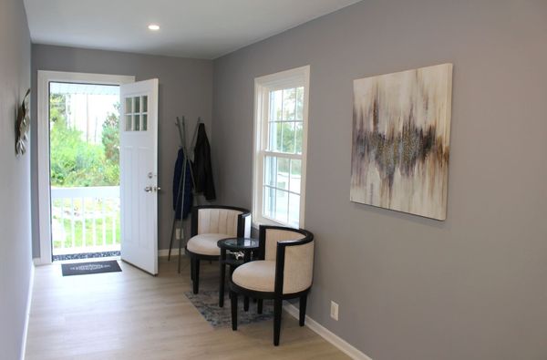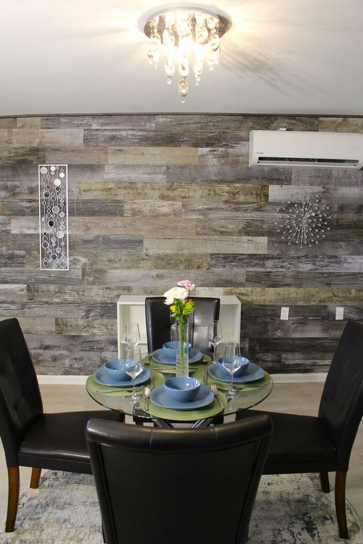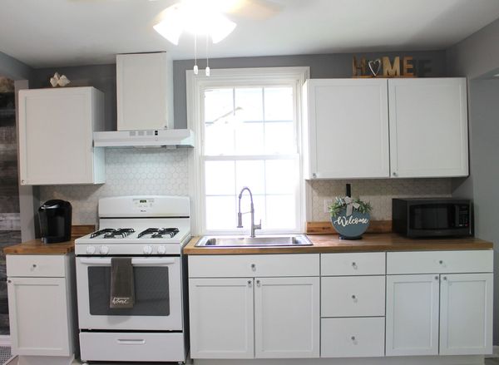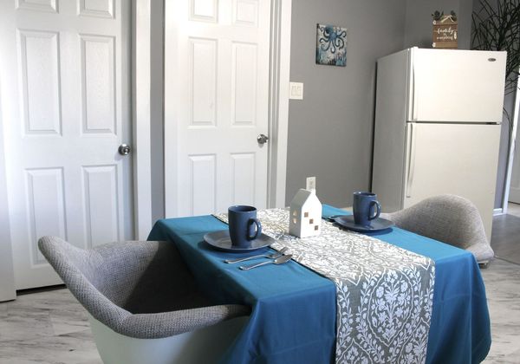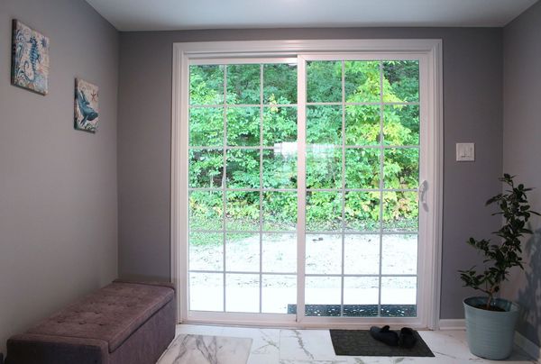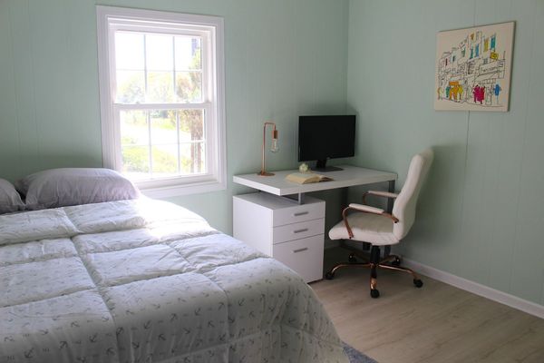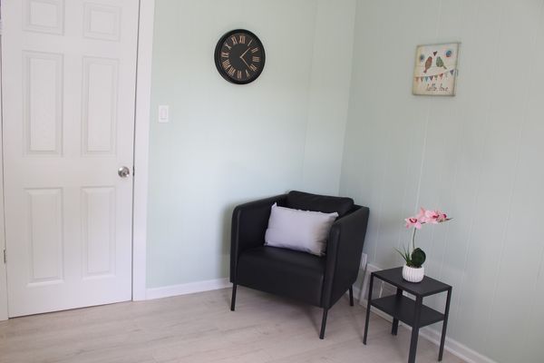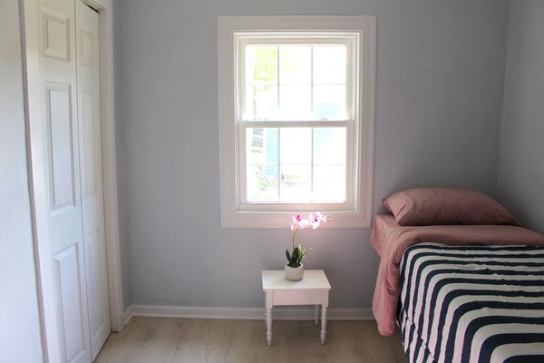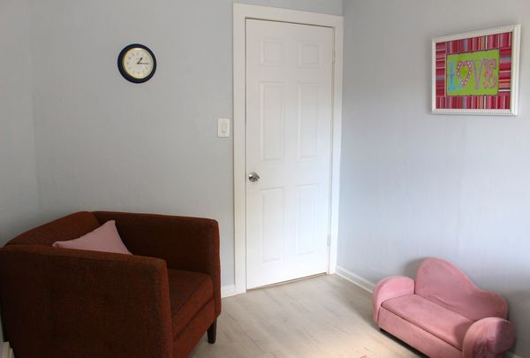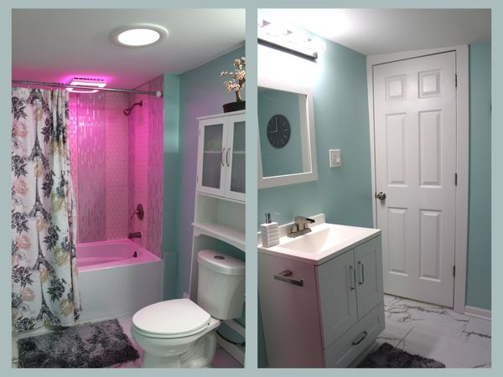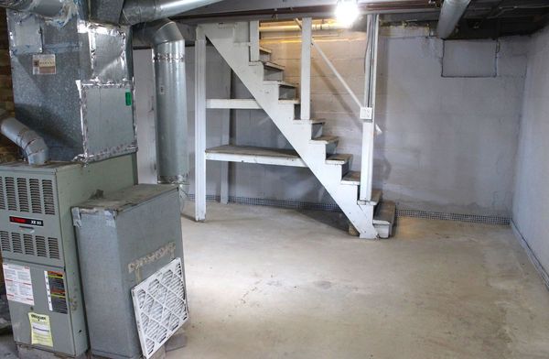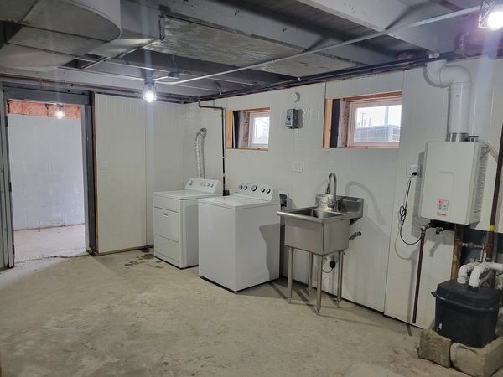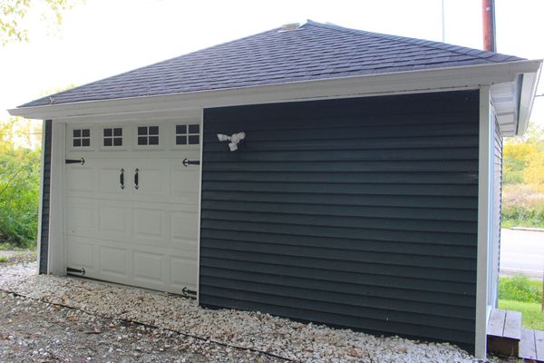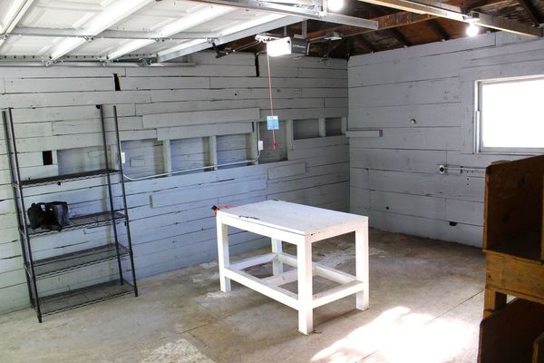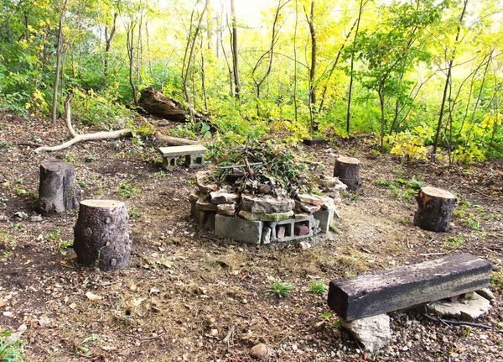365 New Avenue
Lockport, IL
60441
About this home
Motivated seller offering $5000 in buyers credits and 5 year warranty on windows, siding, and roof. Bring all offers. Welcome to this totally remodeled, walk-out ranch home that is bright and airy! All new roof, siding, gutters, windows and doors (2022) adorn the view as you move up the paver service walk. The front porch leads into an open-concept home and a welcoming foyer with plenty of space for coats and coffee. The living room with its three windows is bathed in sunlight, yet private, as it sits high above the street, overlooking nature. A wood accent wall and glass chandelier surround the dining room with warm tones, while the AC mini split keeps things cool. Walk into an all-new kitchen that offers white cabinets with tile backsplash, an exterior vented hood range, a large single-bowl sink, and a commercial-style faucet (2022). In the rear of the home, a sliding glass door provides access to the mudroom. The all-new bathroom has a water-fall style faucet, a tile shower surround, a tubular skylight and a multi-color shower fixture with integrated Bluetooth speaker (2022). The ample master bedroom features crown molding and space for a large bed and home office. The second bedroom boasts a larger closet and outlets with built-in USB connections. The whole home shines with fresh paint, waterproof flooring, and new light fixtures; ceiling fans keep the kitchen and bedrooms fresh. Walk down the carpeted stairs to the laundry room which has a new water softener, instant hot water heater, stainless steel utility sink, plus gas dryer and washing machine recently installed(2023). A new submersible well-pump supplies fresh water and is under warranty (2023). The home uses a septic system as well, so you only pay gas/electric bills! As you walk outside the basement door, discover an oversized shed (18'x18') with new roof/siding/gutters (2022), motorized overhead door, 240V 30 AMP service and full basement. The long horseshoe driveway conveniently wraps around the house and shed; you can park next to the house's front steps, rear entry floating deck, or up close to the shed! Privacy abounds with only three houses on the street and professionally trimmed trees lining the rear and right of the lot. This property is in unincorporated Lockport but has service from Romeoville's award-winning schools, police, and fire department plus the Metra train across the street. Low taxes ($3011), no water bill/sewer bill, and school bus pick-up in front of your home, all included! This home is move-in ready and easy to view. The accessible fire pit is not part of the property. Minutes from i55, tollway 355, Target, Home Depot, and more. 3D Tour Available!
