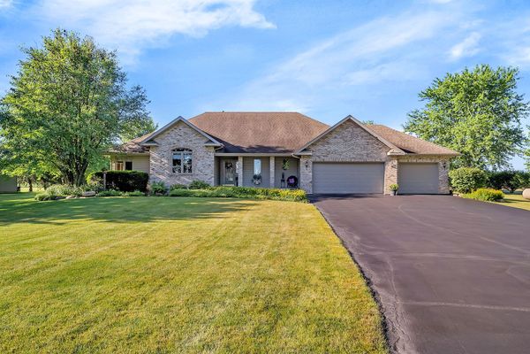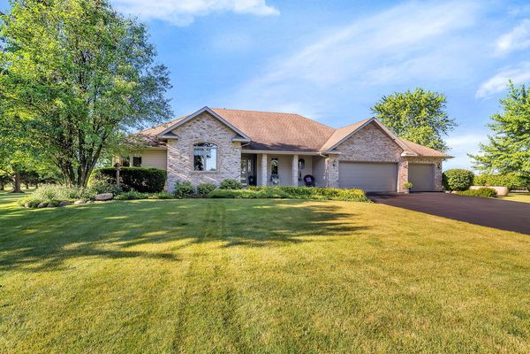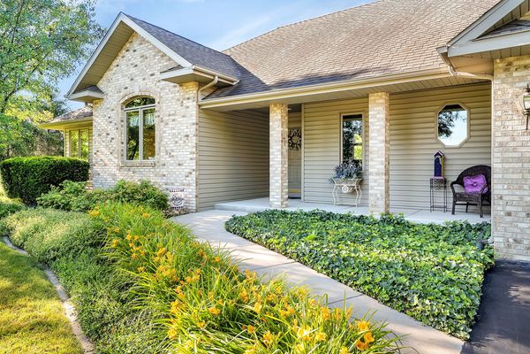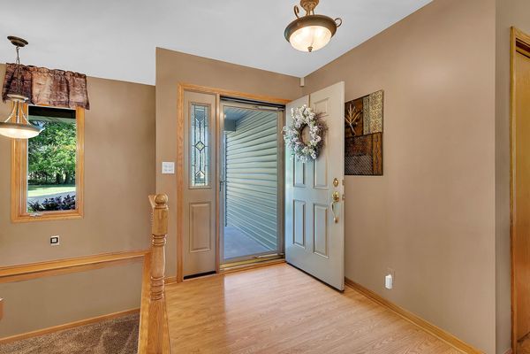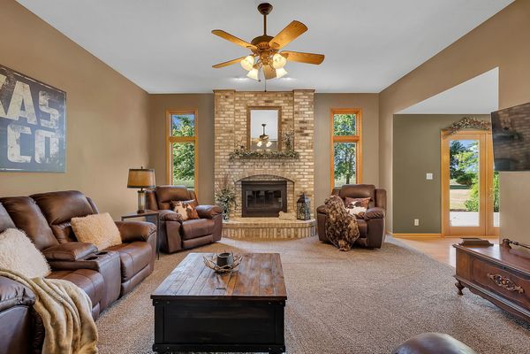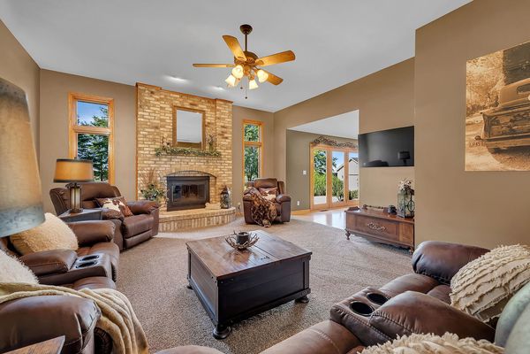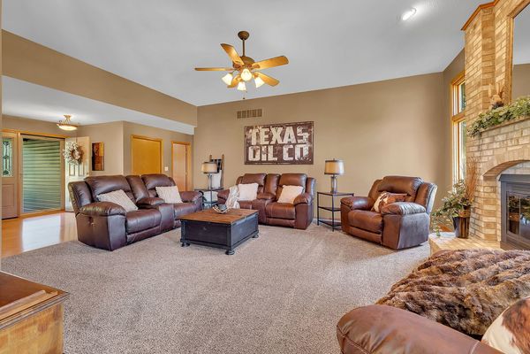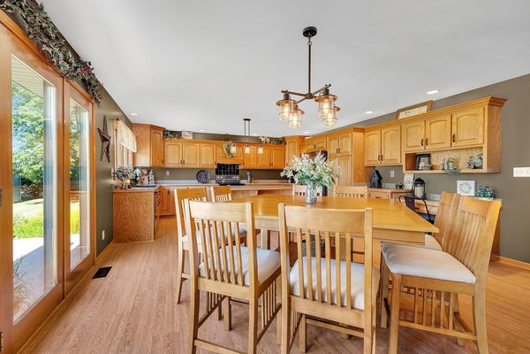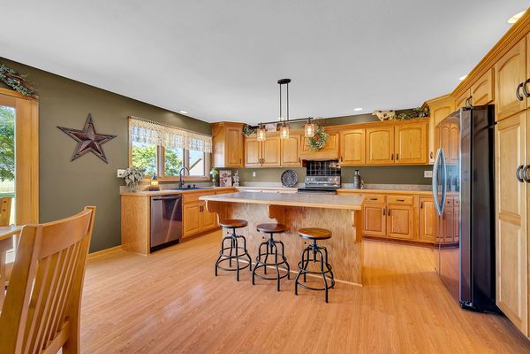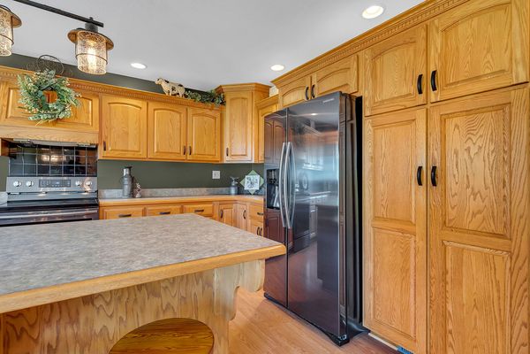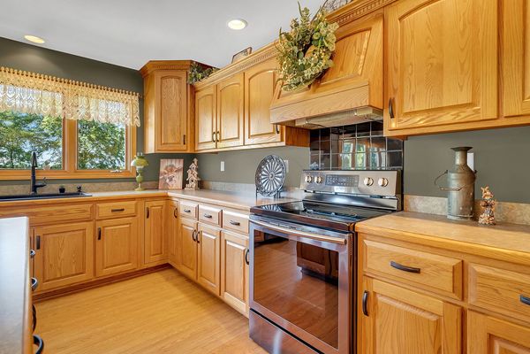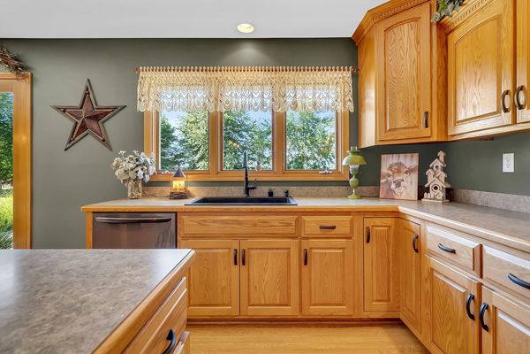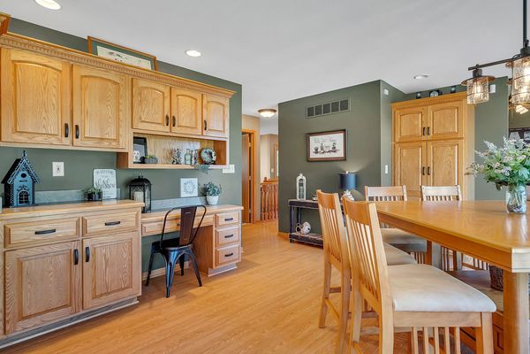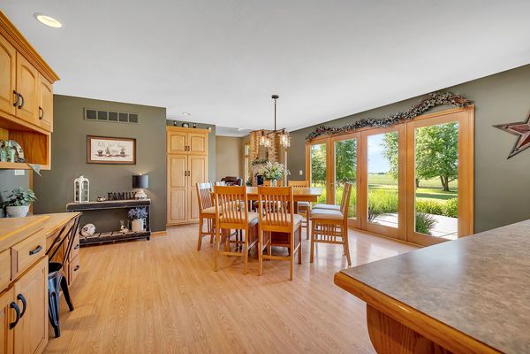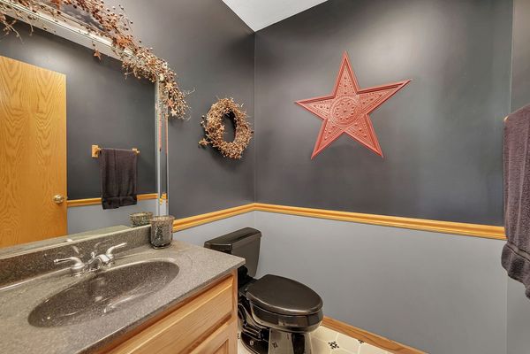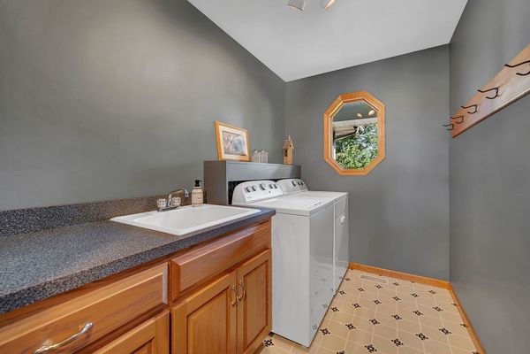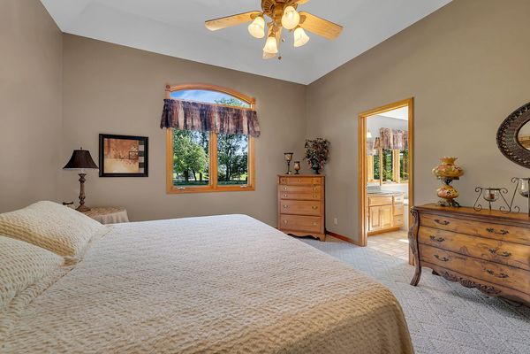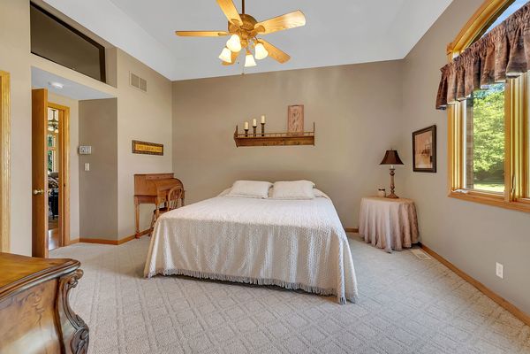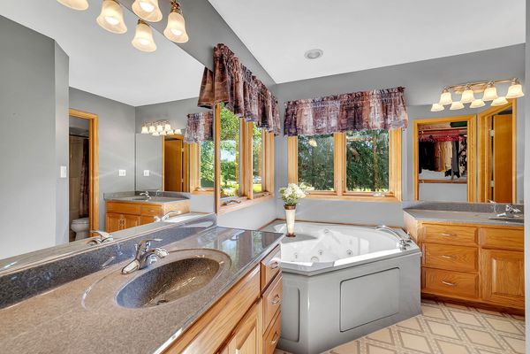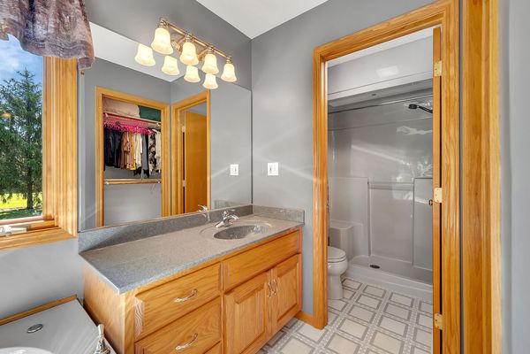365 Nelson Road
Morris, IL
60450
About this home
Welcome to your perfect retreat nestled on a serene acre and a half lot, where this charming brick ranch home beckons with its spacious and inviting layout. This residence offers ample space for comfortable living and entertaining. Upon entering, you are greeted by a warm and welcoming atmosphere enhanced by the open floor plan and abundant natural light. The heart of the home features a well-appointed kitchen with modern appliances, and plenty of cabinet space, ideal for culinary enthusiasts and family gatherings alike. Adjacent to the kitchen, the living room invites relaxation with its cozy fireplace and views of the expansive backyard. This home includes 3 spacious bedrooms, including the master bedroom with a walk in closet and private bath. Downstairs, the finished basement offers a fourth bedroom, a recreational room and a wet bar along with plenty of extra storage space, perfect for entertaining guests. The three-car garage ensures ample storage for vehicles and outdoor gear, while a spacious 27'x20' patio offers a tranquil retreat for outdoor dining and enjoyment. A convenient 16'x16' shed provides extra storage for tools and equipment, complementing the expansive yard that invites outdoor activities and gardening. This home combines comfort, functionality, and peaceful surroundings, making it a rare find for those seeking a retreat from the hustle and bustle of everyday life. With its blend of modern amenities and classic charm, this brick ranch home on an acre and a half lot offers a timeless appeal and the perfect backdrop for creating lasting memories with family and friends.
