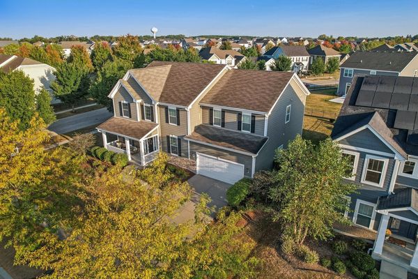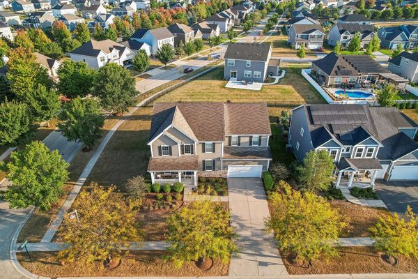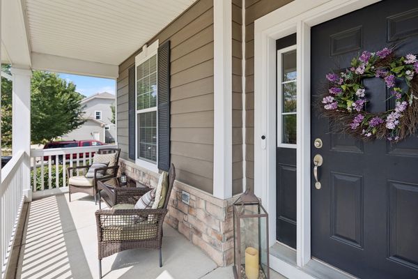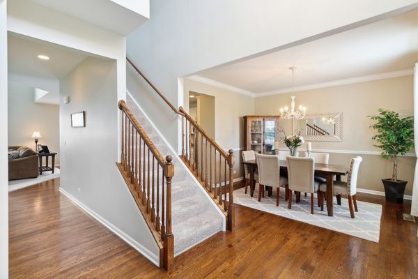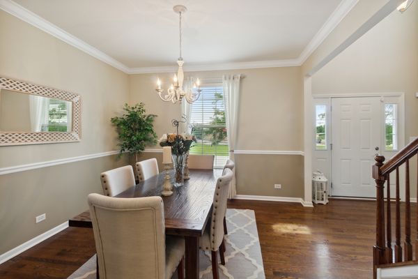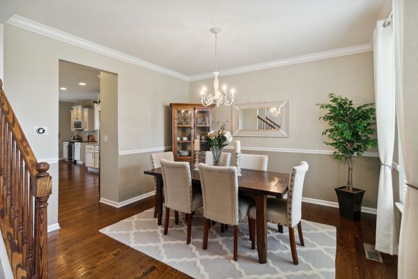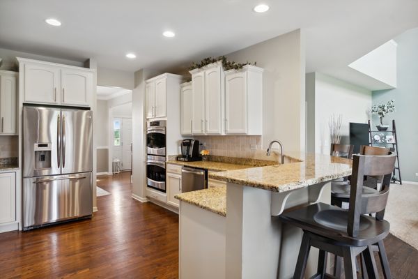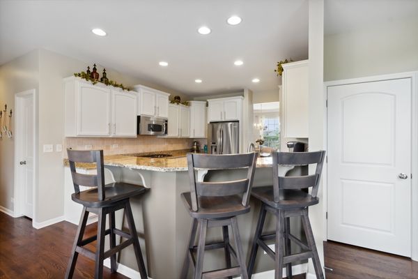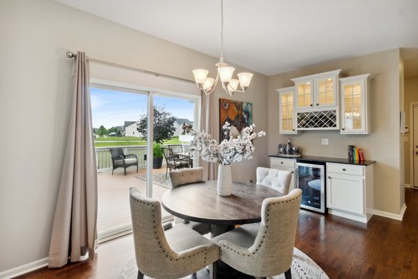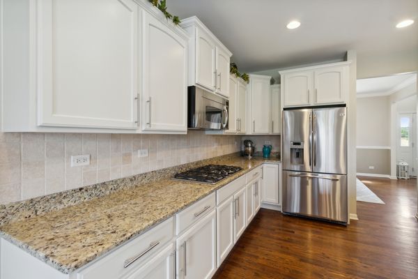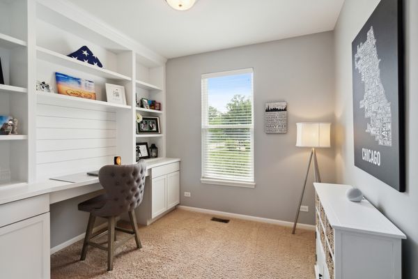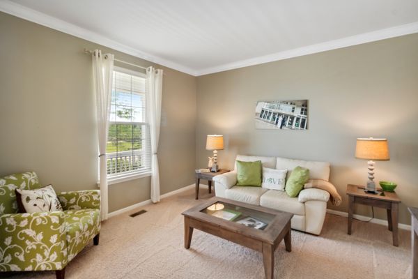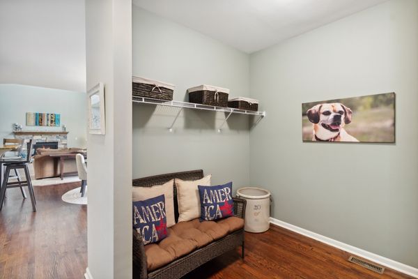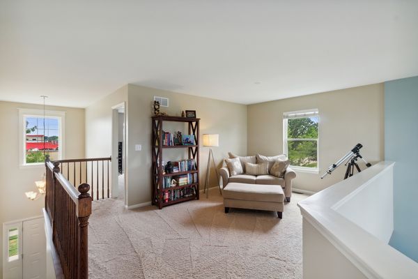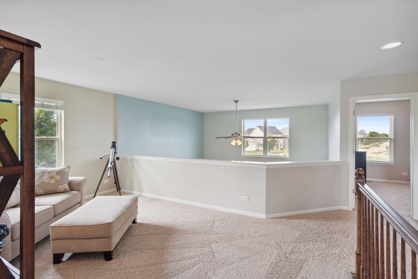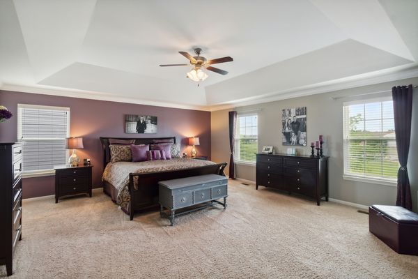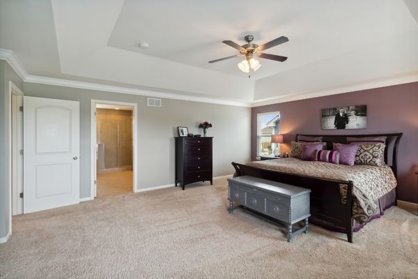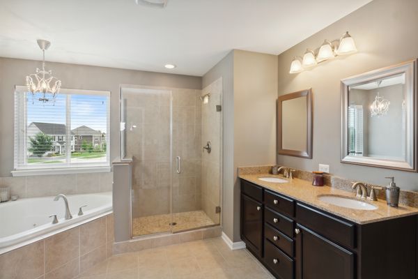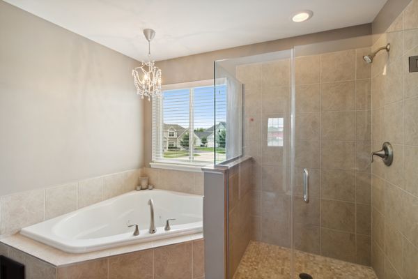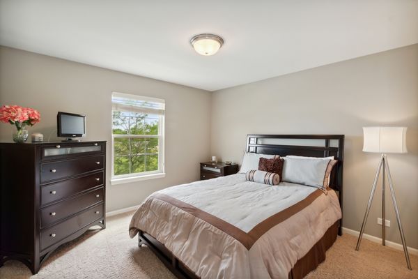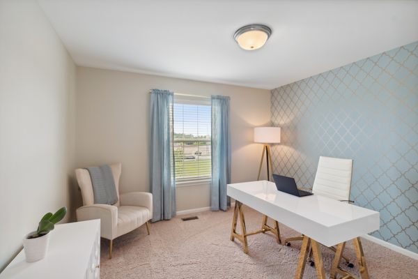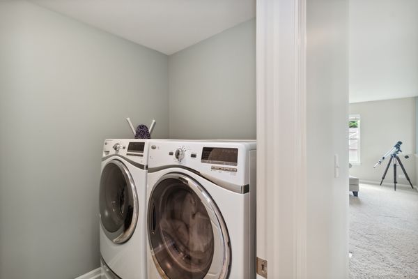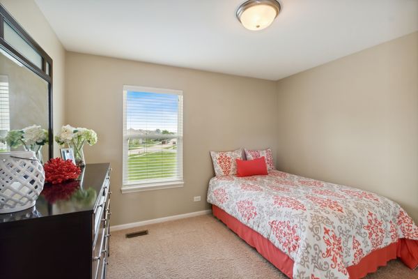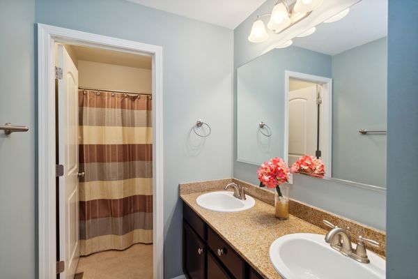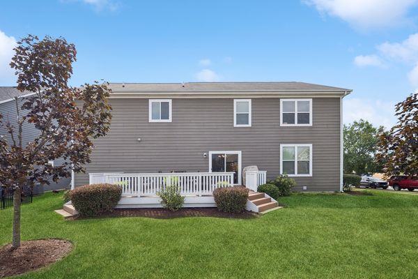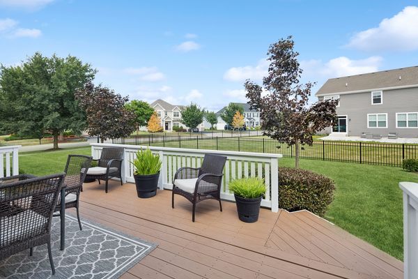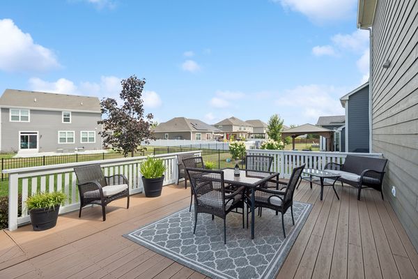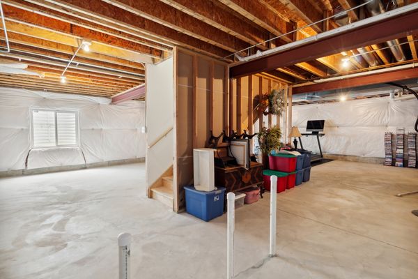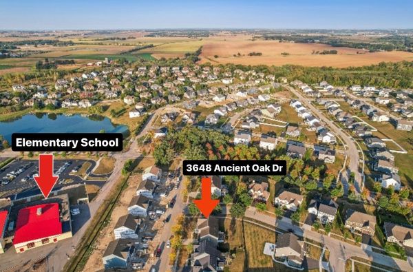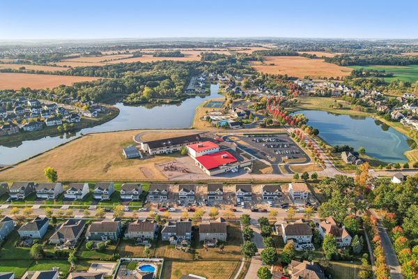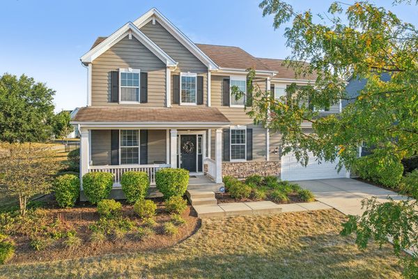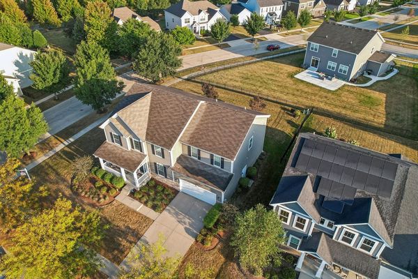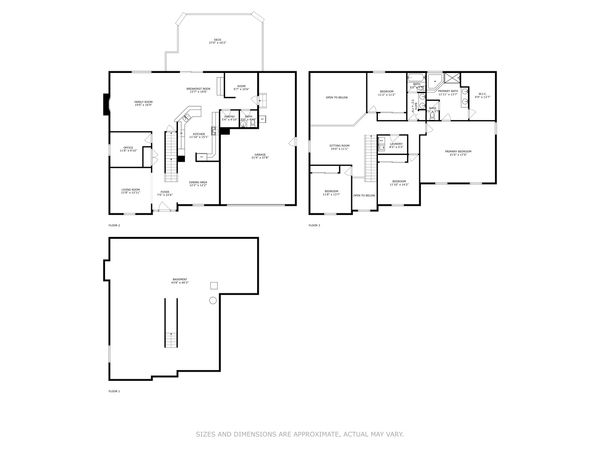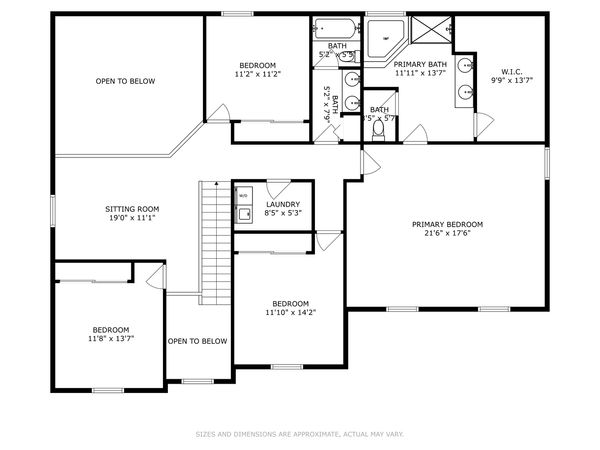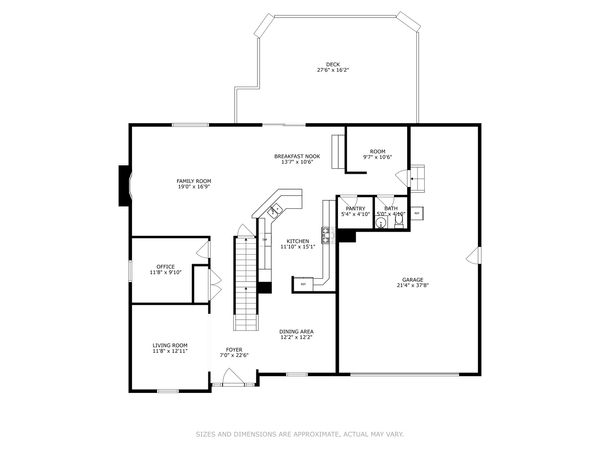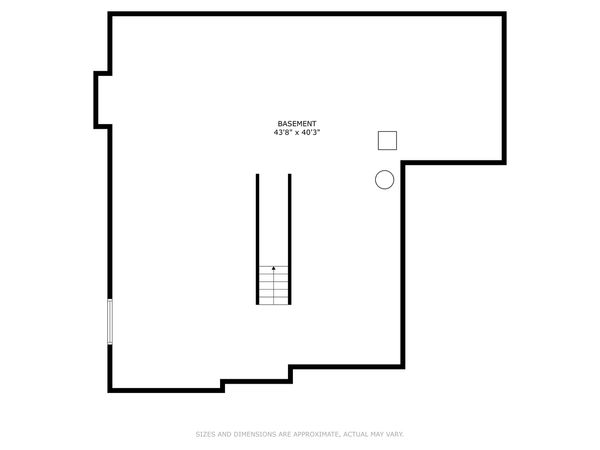3648 Ancient Oak Drive
Elgin, IL
60124
About this home
So much more character than new construction, and no wait time on this 12 year new, luxurious Highland Woods home in the top-rated Central School District 301! The beautifully covered front porch leads to a grand two-story foyer, an elegant interior with crown molding and recessed lighting. First floor features a fully built out office, a mudroom, living, family, & dining room, plus a lovely spacious kitchen! The kitchen has upgraded cabinets, some newer appliances, all stainless steel, and granite countertops with bar height seating. There is also an eat-in area with great natural lighting looking over the backyard. The second floor offers four large bedrooms plus a loft. The master suite is quite sweet! With a large master bathroom, separate water closet, and large walk in closet. An expansive, unfinished basement awaits your personal touch with insulation and a bathroom rough-in already in place. Back deck has trex decking as well. This home is move-in ready with numerous upgrades, making it a must-see. Enjoy the benefits of this high-end community with its clubhouse, swimming pools, fitness center, splash park, and sports courts, all within walking distance! And to top it all off, the seller is willing to leave ALL THE FURNISHINGS!
