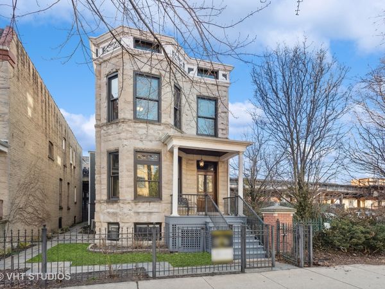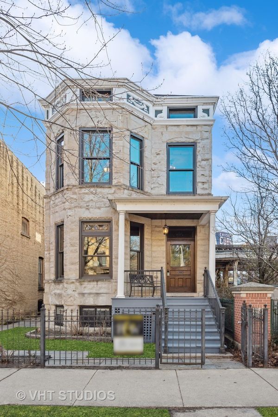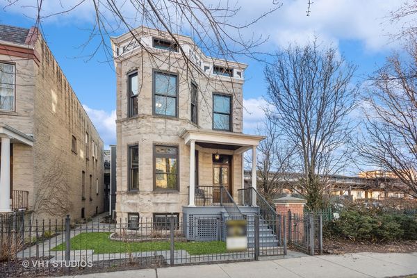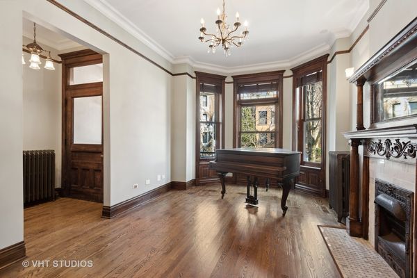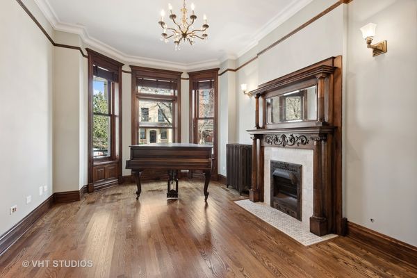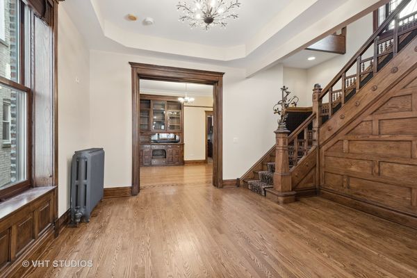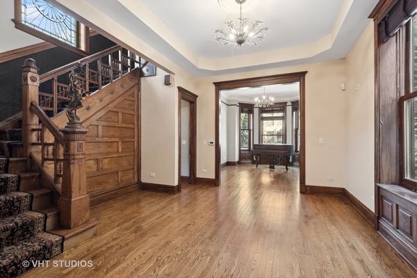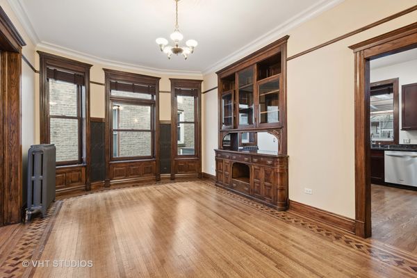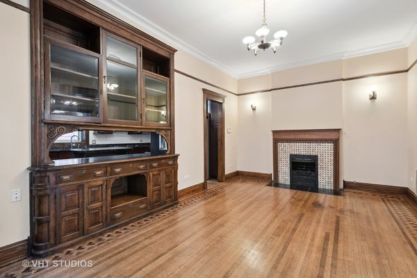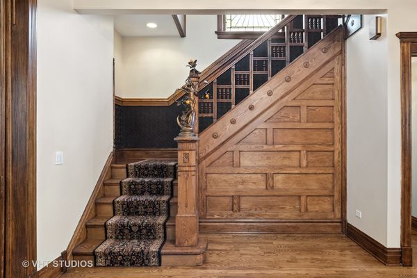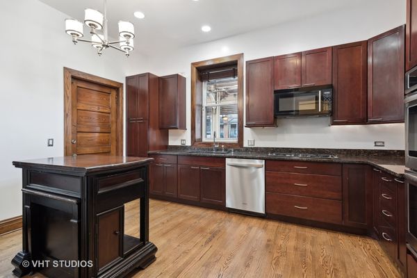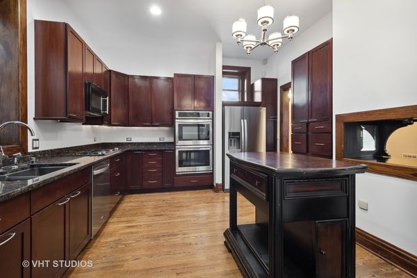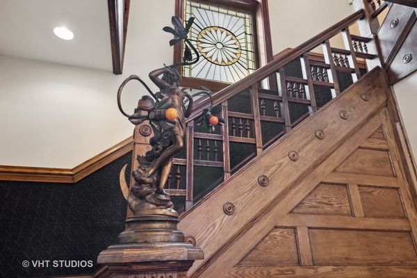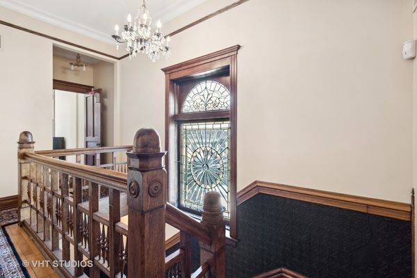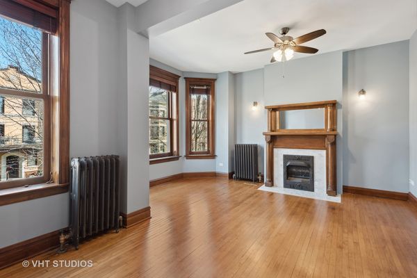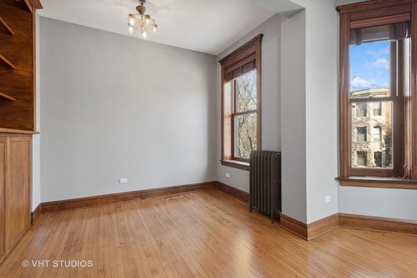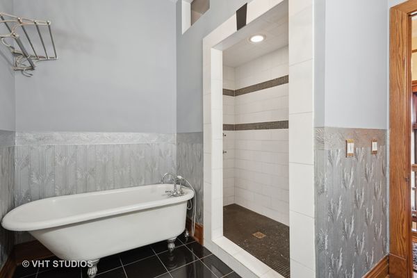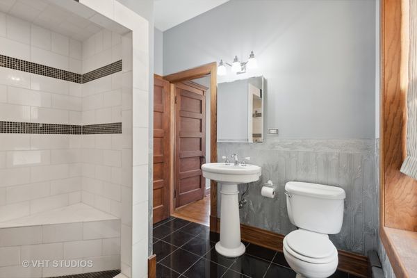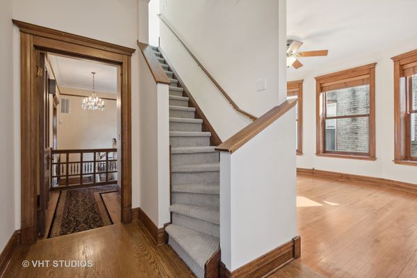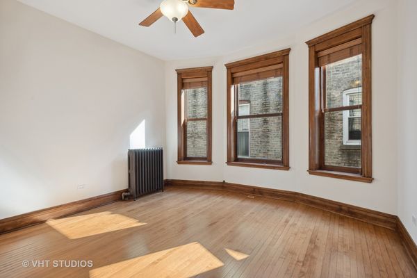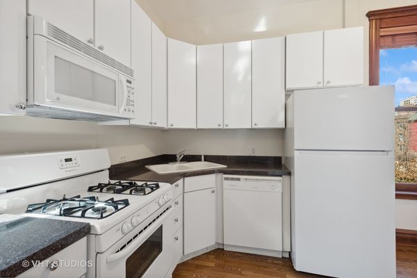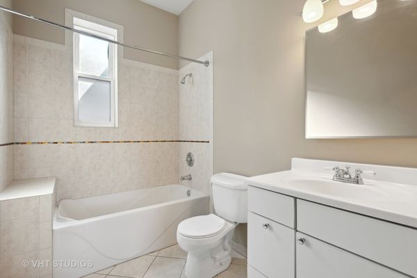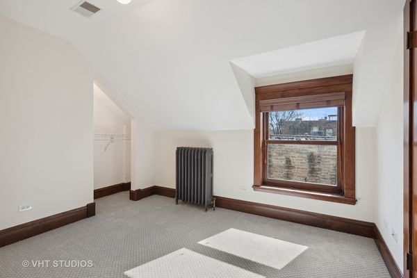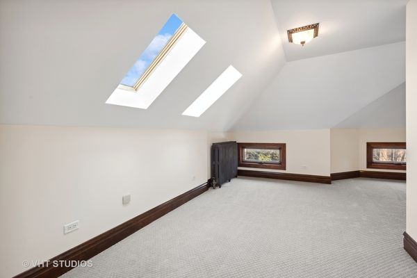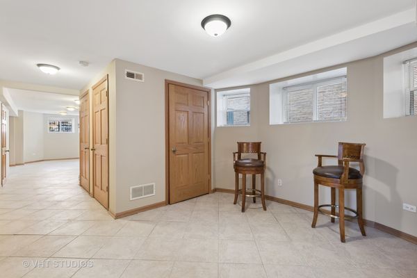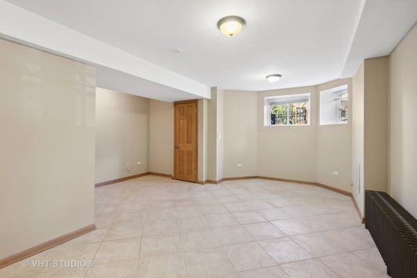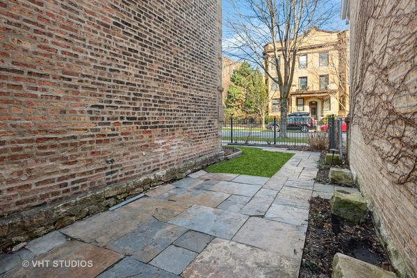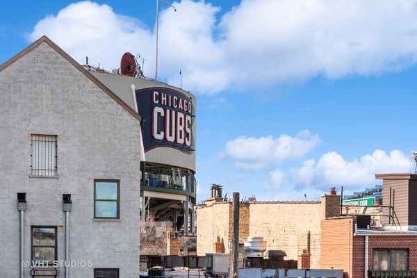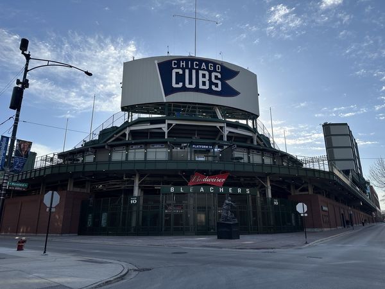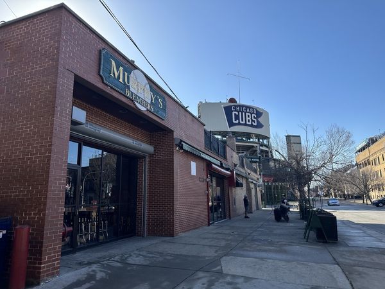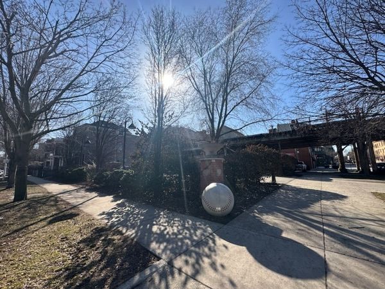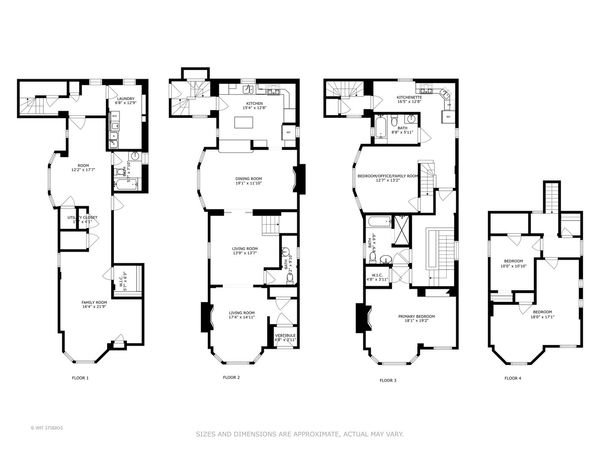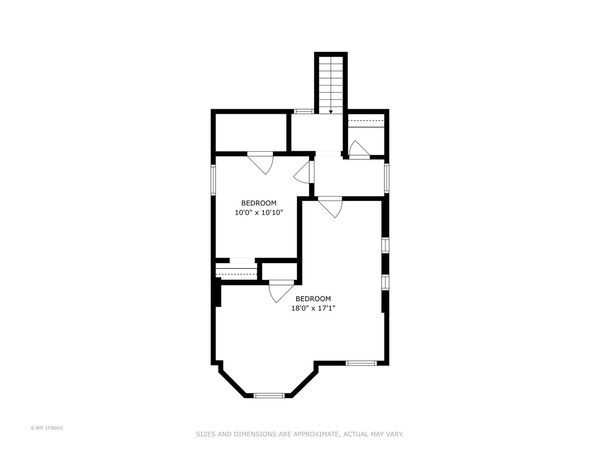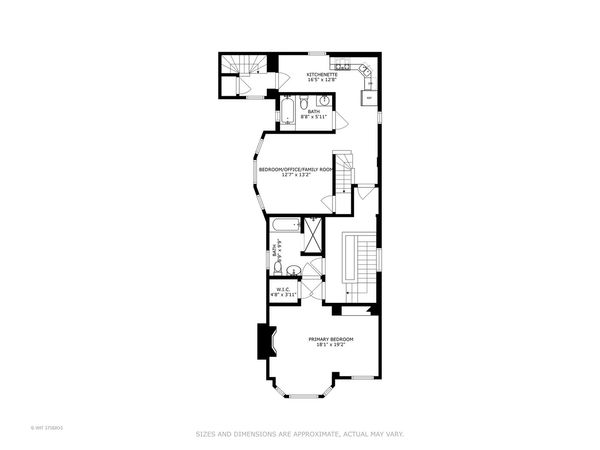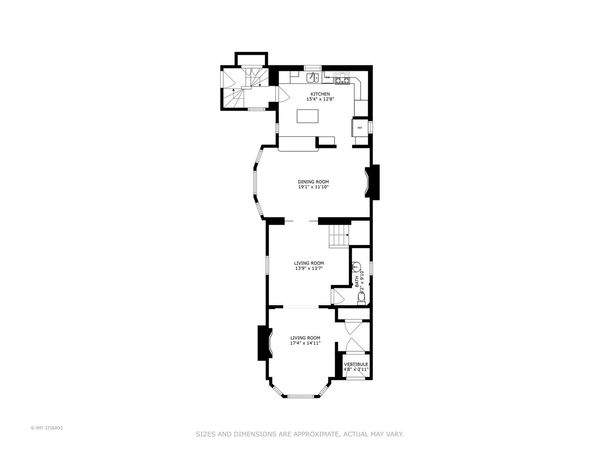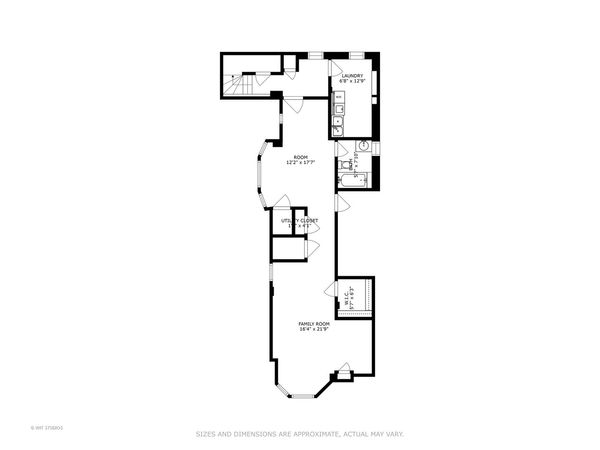3646 N Wilton Avenue
Chicago, IL
60613
About this home
This magnificent historic Greystone residence is situated in the heart of Wrigleyville and exudes classic elegance and charm. The flexible floor plan & multi-family zoning offer flexibility to accommodate various living arrangements/options. This home has been lovingly & beautifully restored highlighting much of its original grandeur with careful attention to detail. Take notice of the expert, custom craftsmanship including gleaming hardwood floors, gorgeous millwork and a beautiful custom staircase that serves as a striking centerpiece of the entertaining/living space. The magnificent stained-glass window adds artistic flair. The well-placed & well-designed custom built-ins add a touch of modern sophistication to the living spaces, creating a seamless blend of classic and contemporary styles. In addition to the main kitchen, the home also has a kitchen on the second floor. The spacious primary suite features ample natural light, fireplace, walk-in closet, built-ins and a luxurious bathroom complete with clawfoot tub & walk-in shower that offers a spa-like retreat for relaxation. The finished basement is a perfect spot for entertaining guests, play area, office space & hosting family gatherings. Extensive infrastructure work done in 2005-2007 including electrical, plumbing, new tear-off shingle roof, mostly all Marvin replacement windows & HVAC including ductwork for CAC. The extra wide lot with a side yard and patio is perfect for enjoying outdoor space. This home is truly a one-of-a-kind gem and offers a unique opportunity to experience the best of Chicago living.
