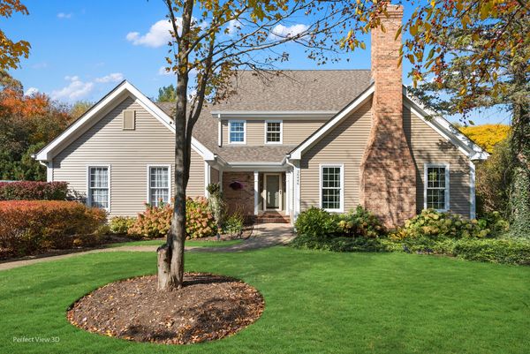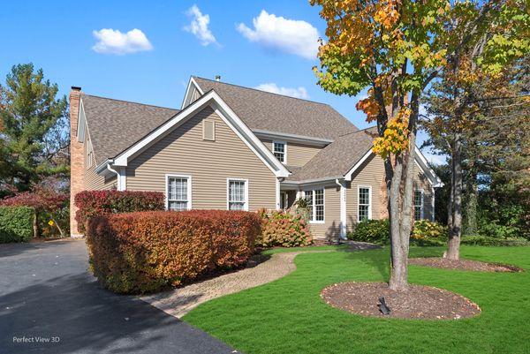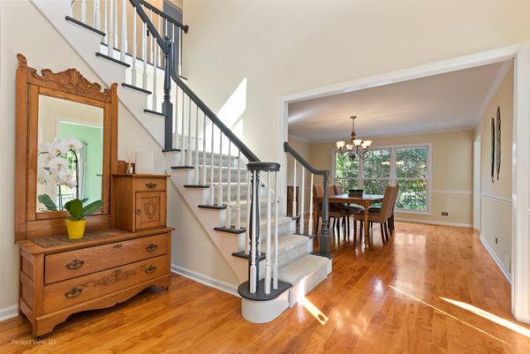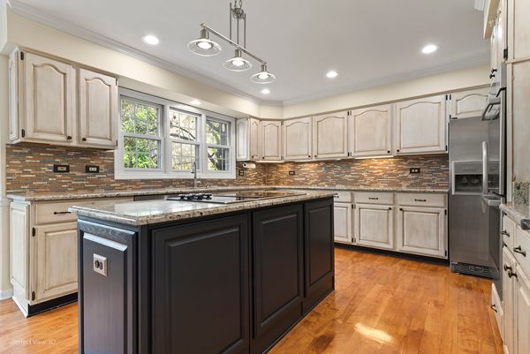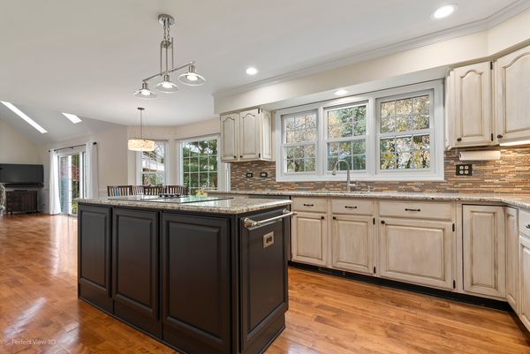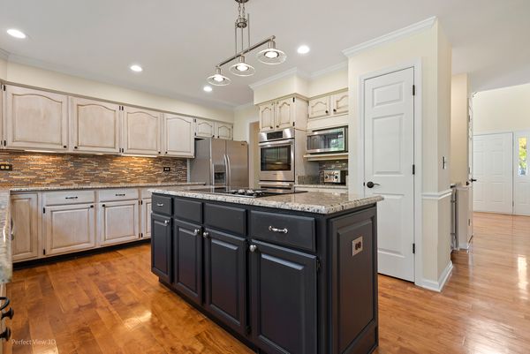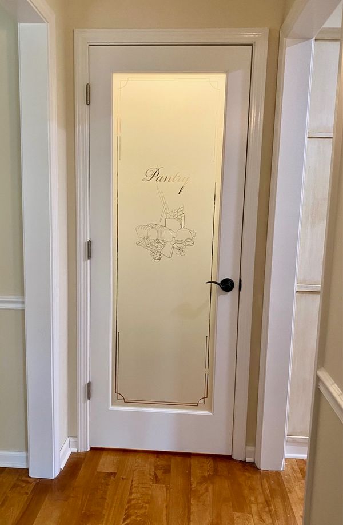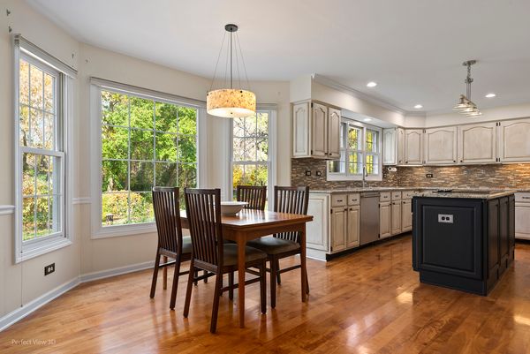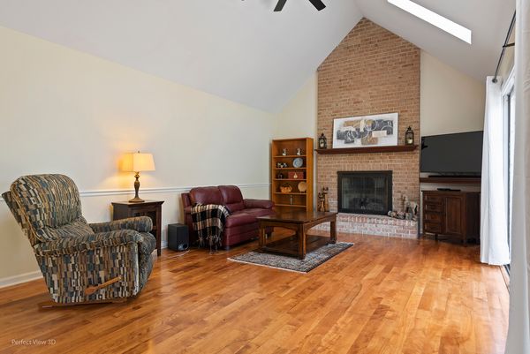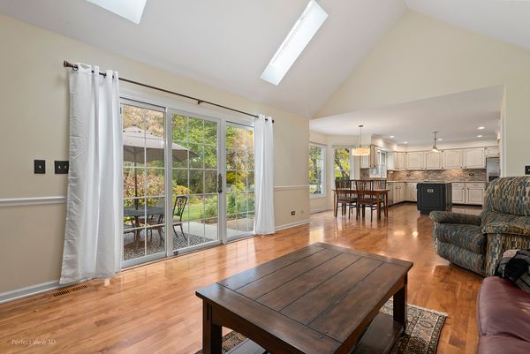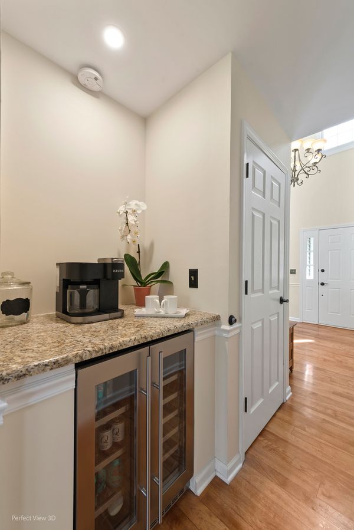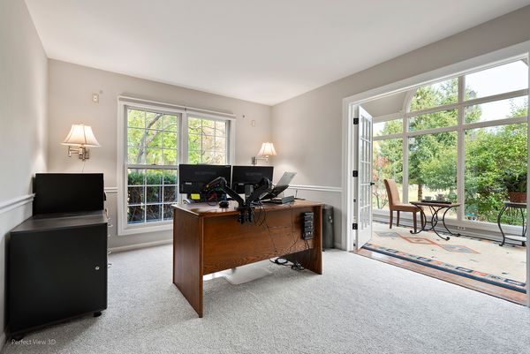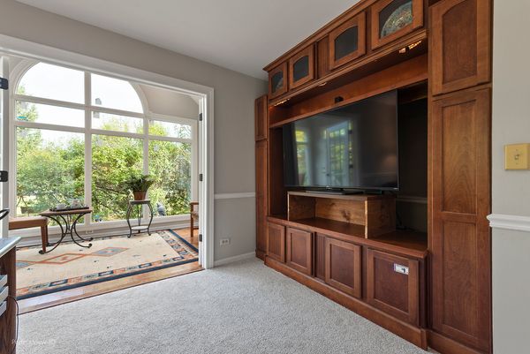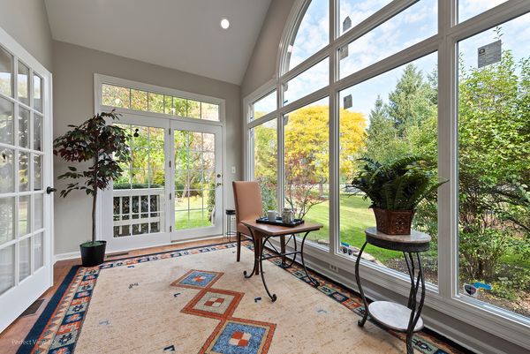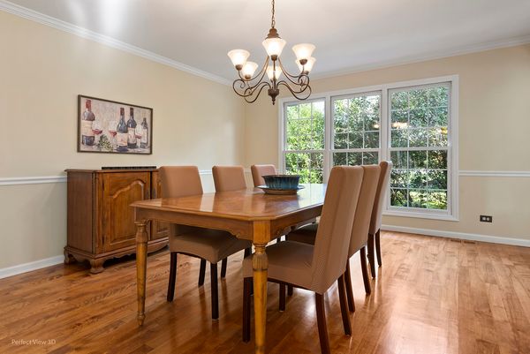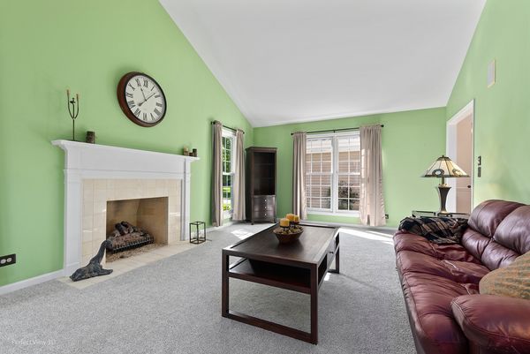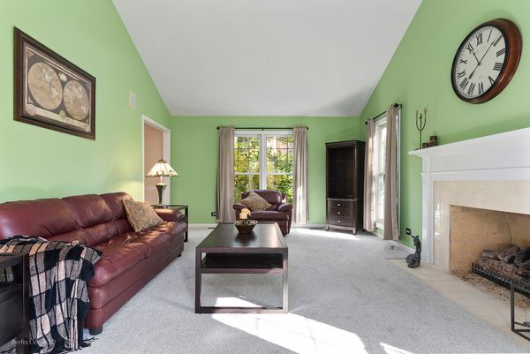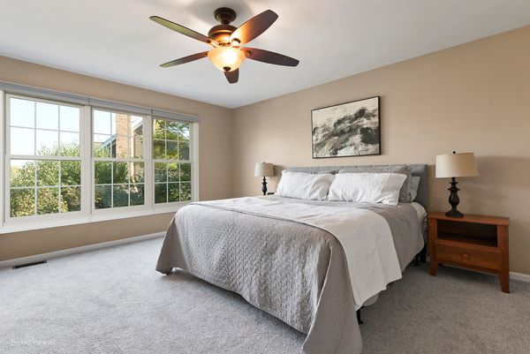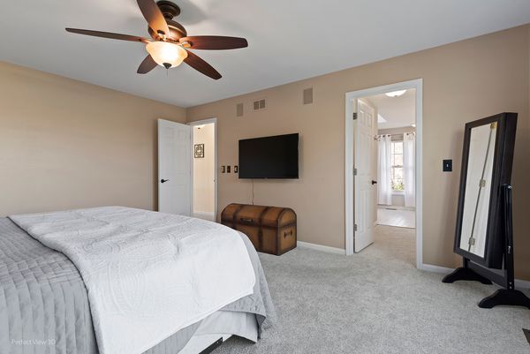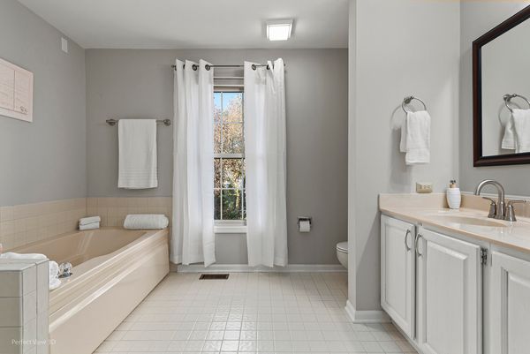36446 N Field View Drive
Gurnee, IL
60031
About this home
WELCOME HOME and truly appreciate this .71 OVERSIZE Wooded Lot in Desirable Brookside Subdivision which features an Extremely PRIVATE backyard complete with an unique KOI POND! Over 4100+ sq. ft. of finished living space including 4 spacious bedrooms, 2.1 bathrooms, office, heated four season sunroom, finished basement with plenty of storage, and a 3 car garage. Over 167k in sellers upgrades have been added to impress any buyer! TWO separate gas fireplaces create a cozy and serene ambiance! Cook up that fabulous meal in your kitchen overlooking your private backyard with SS appliances, custom cabinets, backsplash, island, dual ovens, deep walk-in pantry, and custom beverage center which features two sided temp controlled Wine and cold drink fridge! While you are making this special meal, easily interact with your family or guests in the 2-story VAULTED ceiling Family Room which hosts Skylights, Commanding floor-to-ceiling Brick Fireplace, and an impressive 7 blade 6ft Ceiling Fan! How nice it is to have the long floor to ceiling Renewal Anderson Windows throughout the home that maximizes the natural energy from the daily sun. This style home is full of charm and while spacious, also extremely cozy! You will enjoy the bonus of having the heated sun room off your private Office which leads out to your secluded backyard with Koi pond, landscaped walking paths, and multiple mature trees! Make time for yourself and take advantage of the gardening opportunities with your raised planting beds. Some things in life are priceless and this is one of them as you unwind & relax in your "park like" backyard. Enjoy the spacious dining and secluded living room for larger gatherings. The NEW carpet and painted finished basement includes an exercise area seating area for family night, and TWO areas for tons of storage. The extended driveway that anchors this 3 car garage allows the convenience of parking multiple vehicles. Take note of the many windows replaced throughout the years by Renewal Anderson, (2021) ROOF, (2021) Oversize Gutters complete with Leaf Guards, (2022) Kitchen crown molding, LED lighting, beverage center, Pantry Center walk-in, (2022) built-ins cabinets in the Sunroom/office, (2022) siding, (2022 & 2023) carpet throughout the house, (2022 & 2023) Interior, exterior, and painted deck. Sellers put in 167k into their home over the last 10 years. Please see the feature sheet for details. This home is situated near numerous walking paths, 20-acre Forest Preserve, Clubhouse access, Playground and Tennis Courts. You are nestled back in this quiet area, but minutes away from plenty of retail stores & restaurants, along with quick access to the Interstate. This HOME is a must see!
