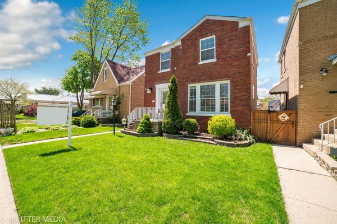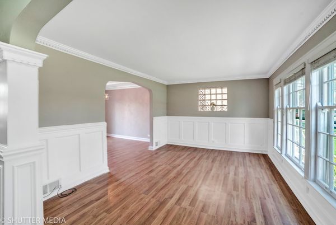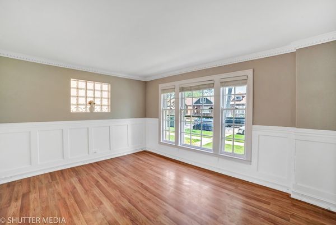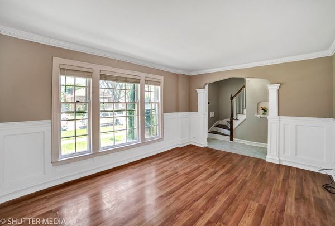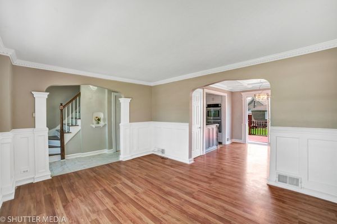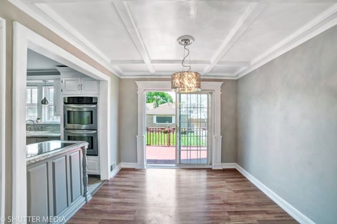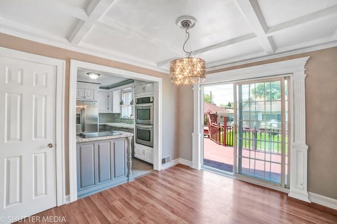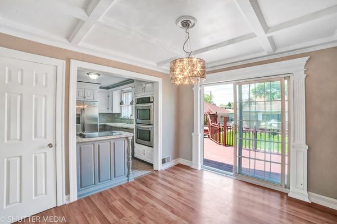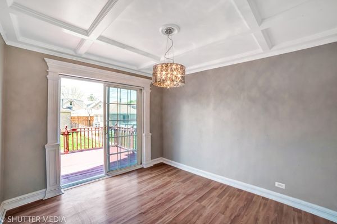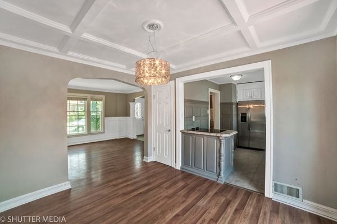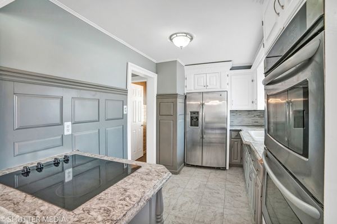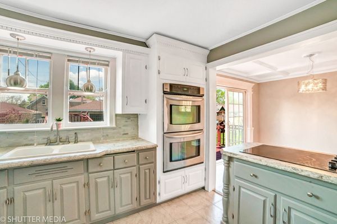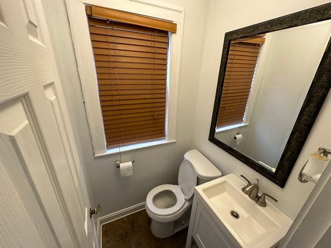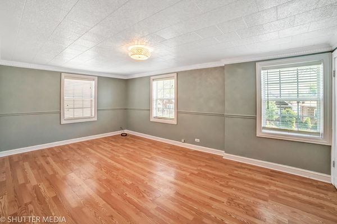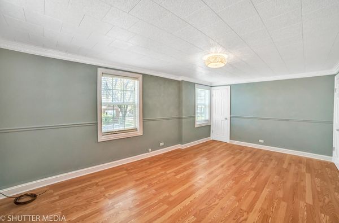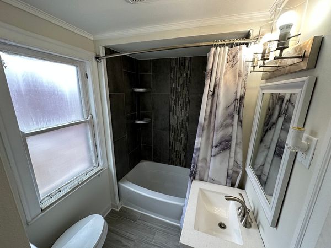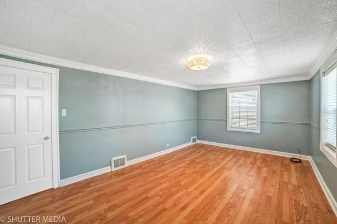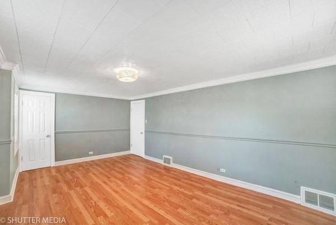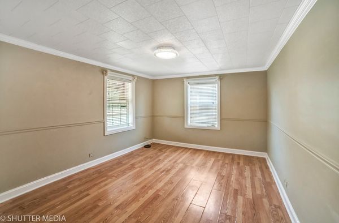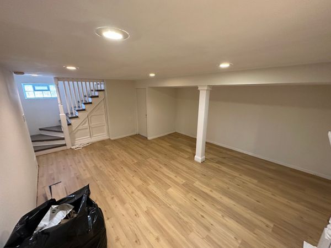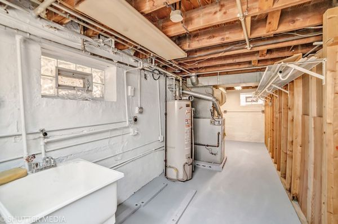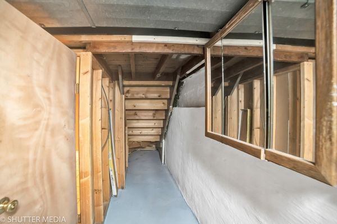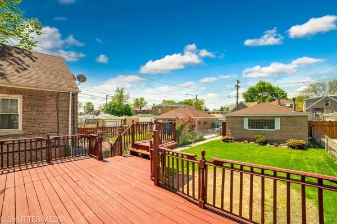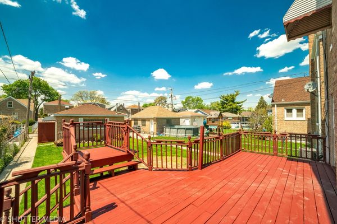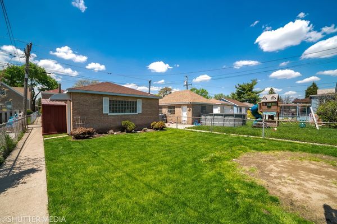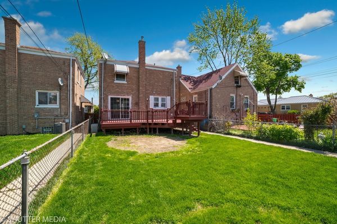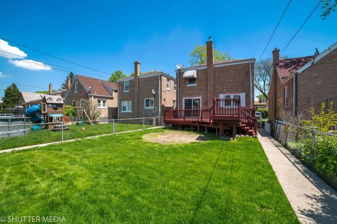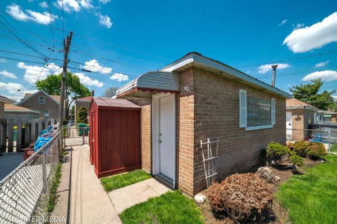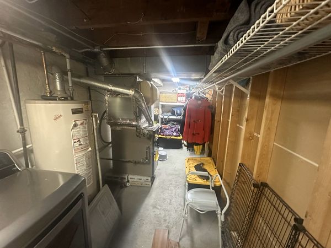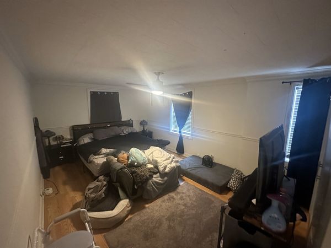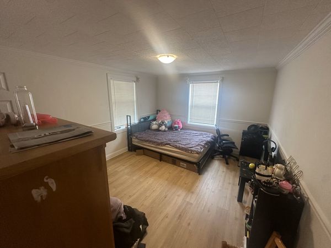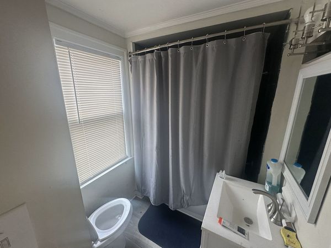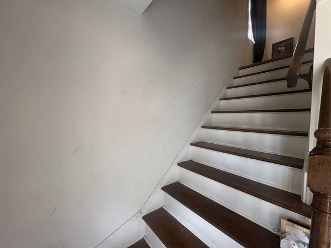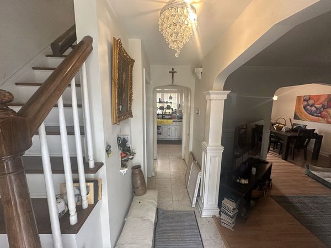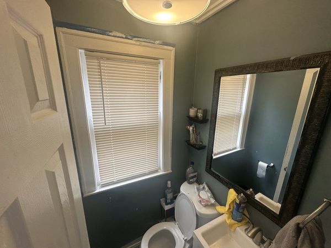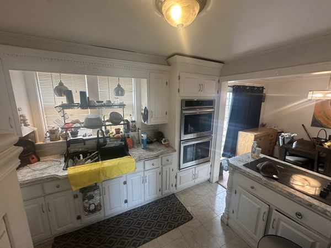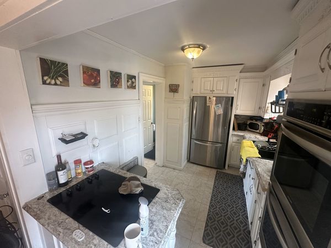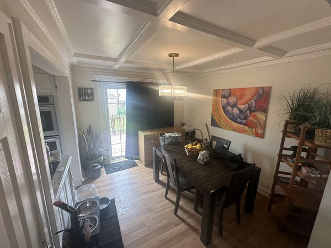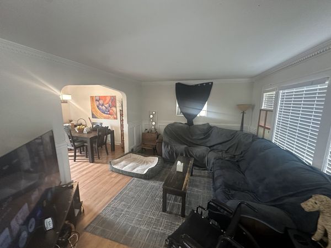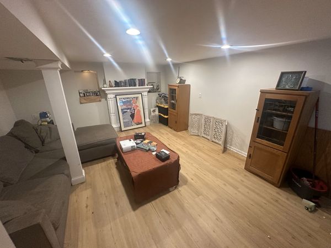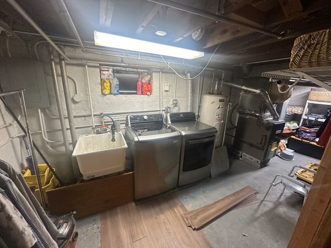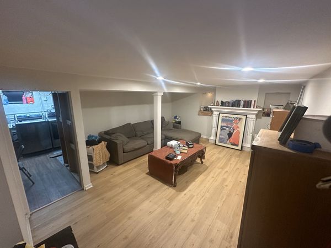3644 Cuyler Avenue
Berwyn, IL
60402
About this home
Discover this charming Georgian home in Berwyn, perfectly blending classic architecture with modern updates. This 2-bedroom, 1.5-bath residence, recently updated in 2023, offers a comfortable and inviting living experience. Step inside to discover a spacious living and dining room that provides an elegant yet cozy atmosphere. The remodeled kitchen is equipped with modern appliances, including a double oven, and a sliding door that opens to a large deck, perfect for entertaining or simply relaxing while overlooking the expansive yard. The full finished basement provides a versatile space ready for your personal touch, along with extra storage space for your convenience. The home also features a laundry room with a washer and dryer. Additional highlights include a two-car garage, providing ample parking and storage solutions. Located in a vibrant and friendly community, this home offers easy access to a variety of amenities. Enjoy the nearby parks, excellent schools, and a range of dining and shopping options. Berwyn's rich cultural scene and convenient public transportation make it an ideal location for families and professionals alike. Currently tenant-occupied, this property presents a unique investment opportunity. The tenants, who have resided here for the past year, are on a month-to-month lease, paying $2, 200 per month punctually (professionally managed). They plan to vacate toward the end of the year, offering flexibility for the new owner. Detailed rent rolls are available upon request. To assist with fresh paint and minor updates after the tenants move out, the seller is offering a $7, 000 closing credit. In a market with historically low inventory levels, this is a rare opportunity to secure a home in one of Chicagoland's best and rapidly appreciating neighborhoods-Berwyn, IL. Don't miss out on this inviting property that promises both charm and convenience. Schedule your showing today! (Current pictures reflect when the home was vacant before the current tenants moved in. Additional pictures will be added to the listing in the upcoming weeks!)
