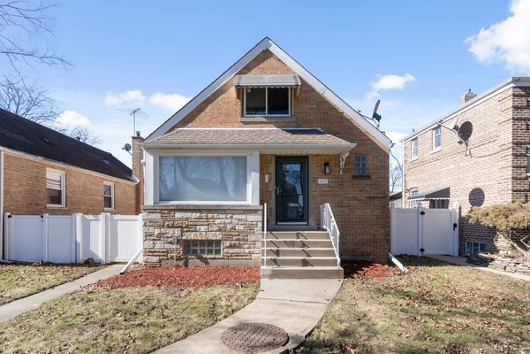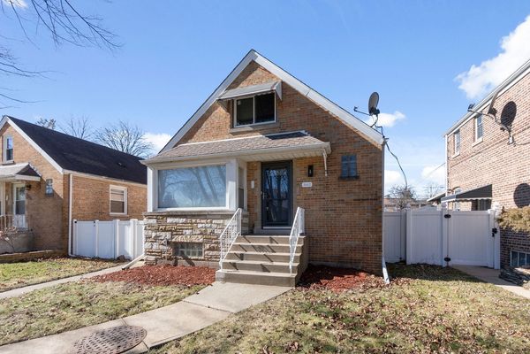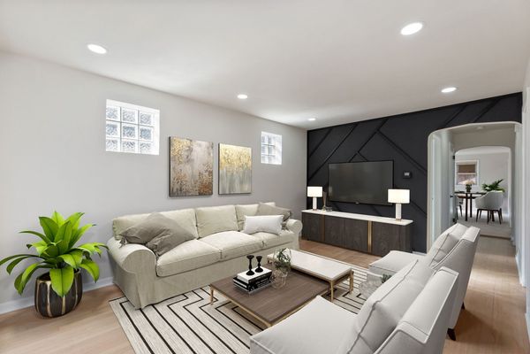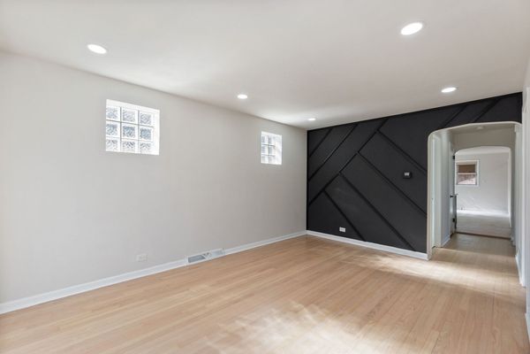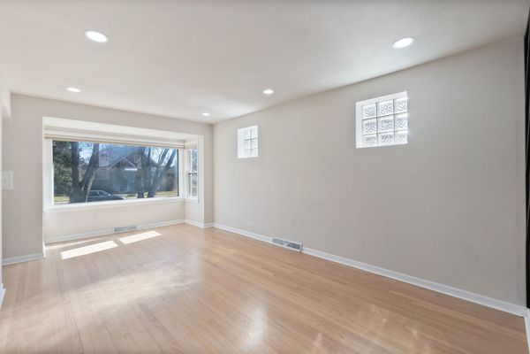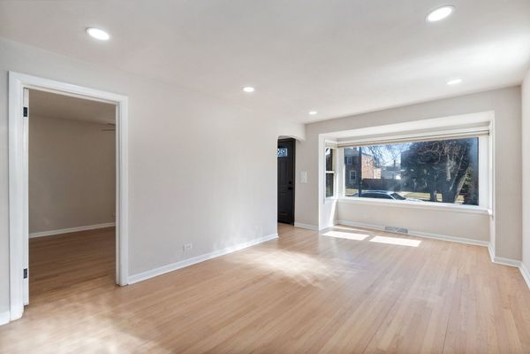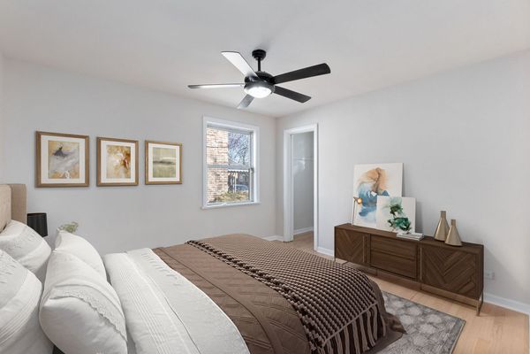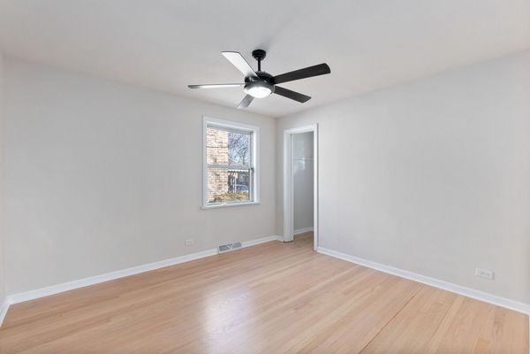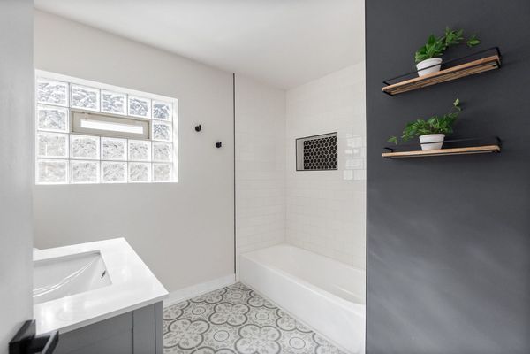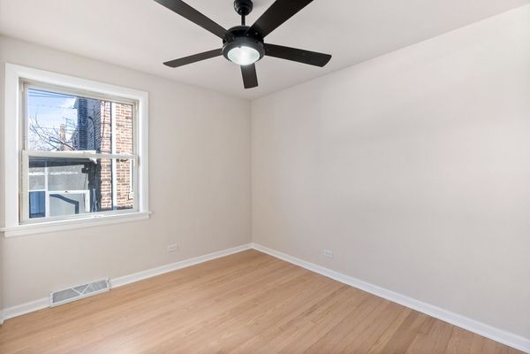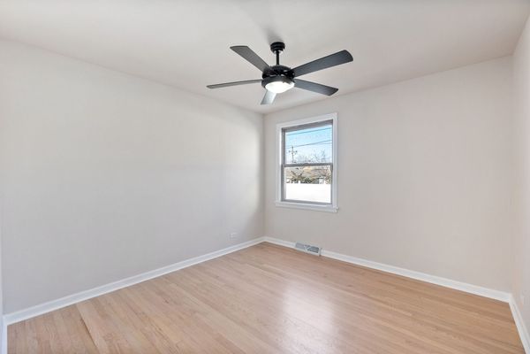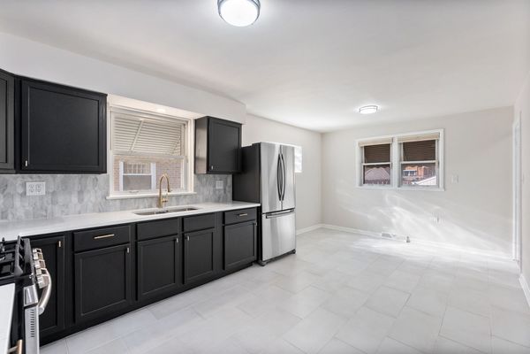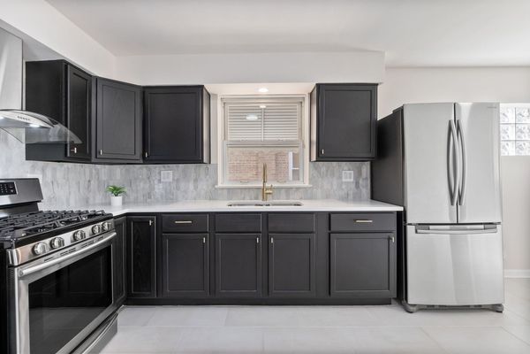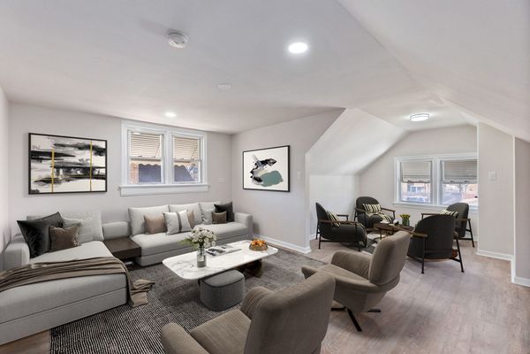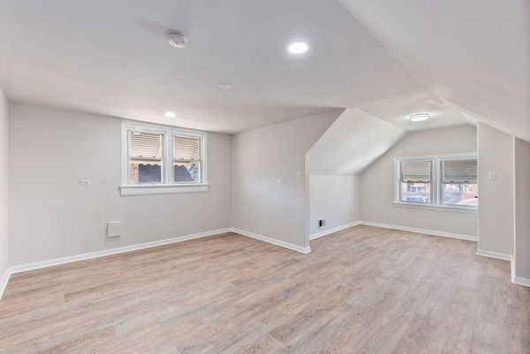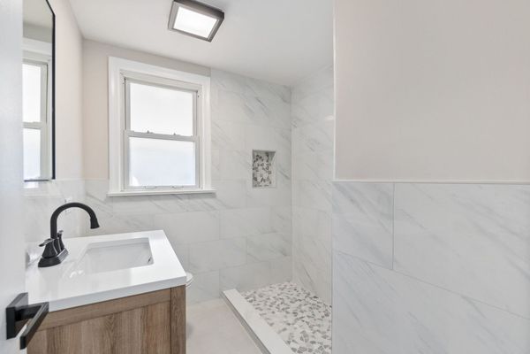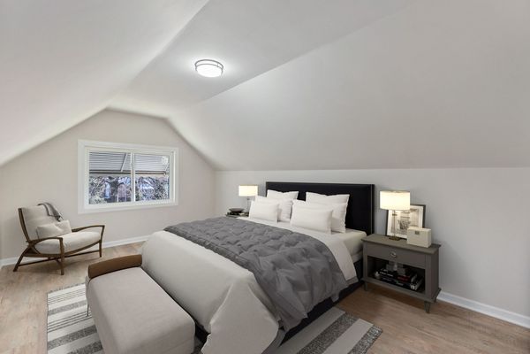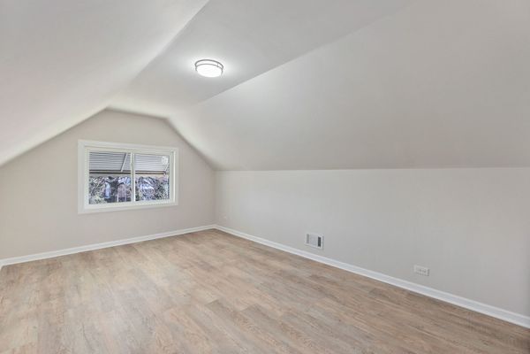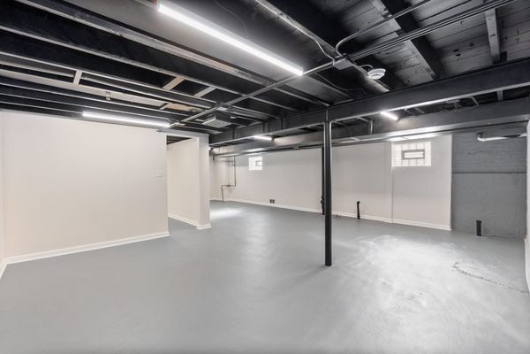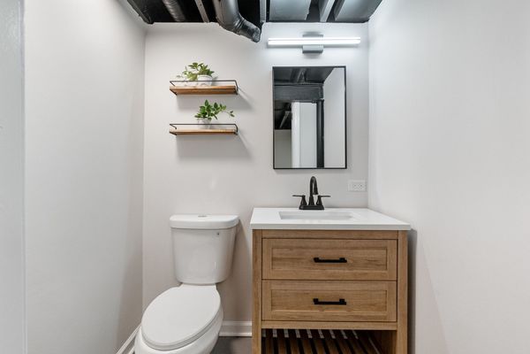3642 S 57th Avenue
Cicero, IL
60804
About this home
Introducing a beautiful single-family home. This lovely property offers a spacious lot, providing plenty of room to roam and enjoy outdoor activities. This home features an appealing blend of brick and siding, offering a timeless and classic aesthetic. Inside, you'll find a thoughtfully designed layout that includes 4 bedrooms and 2.5 baths, with the potential for a 5th bedroom in the basement . The main level offers a three bedrooms living room and kitchen. Upstairs, there's a master bedroom with laminate flooring, perfect for added privacy. The basement also features a concrete room that can be used for various purposes. The main level of the home offers a spacious living room with beautiful hardwood flooring, providing an ideal space for relaxation and entertaining. Adjacent to the living room is a well-appointed kitchen with tile flooring, offering ample space for meal preparation and cooking. The dining area, also with tile flooring, provides a comfortable place to enjoy family meals and gatherings. Additional features of this home include a 2-car garage for secure parking, central air conditioning and heating for year-round comfort, and MODERN UPGRADES NEW EJECTOR PUMP WITH 3YR WARRANTY AND PRECAST CONTROL SYSTEM. THE HOME IS ALSO EQUIPPED WITH A NEW WATER SUPPLY and 100 amp electrical service. Located in a desirable neighborhood, this home offers convenient access to amenities, schools, and transportation, making it an excellent choice for families or individuals looking for a place to call home. Don't miss the opportunity to make this charming property yours. Schedule a viewing today and imagine the wonderful memories you can create in this inviting home. (THIS PROPERTY IS UP TO CODE AND NO VIOLATIONS ARE IN PLACE CERTIFICATE OF OCCUPANCY IS A PASS)
