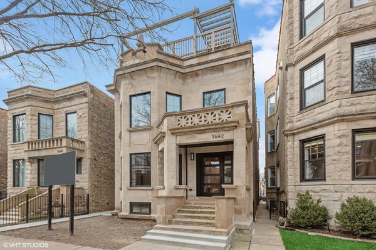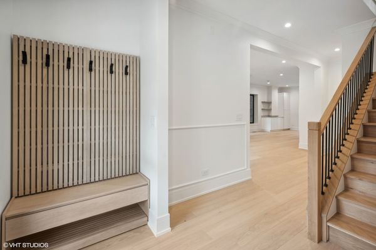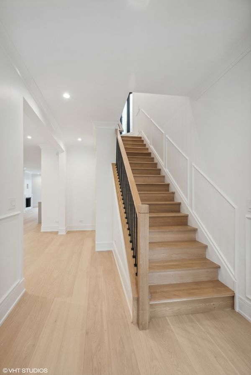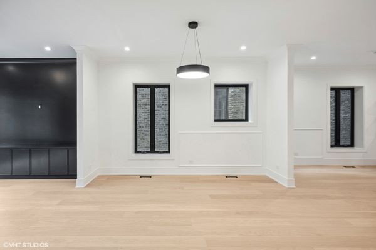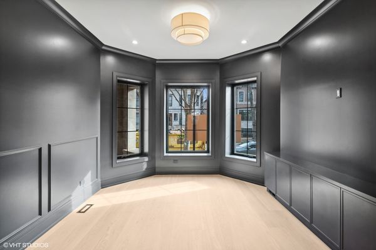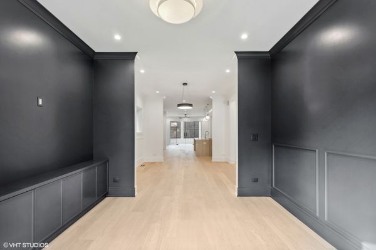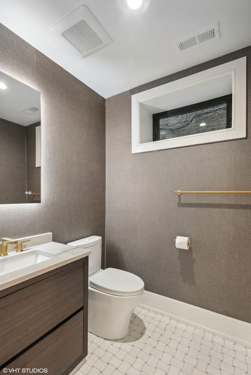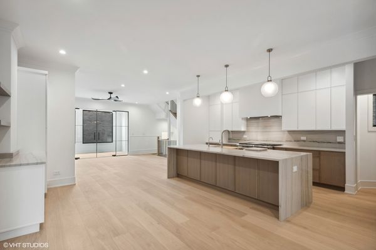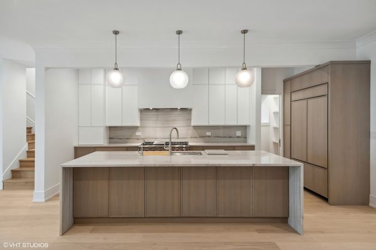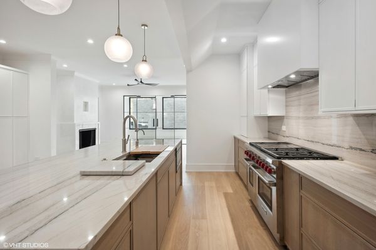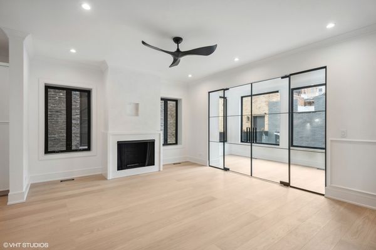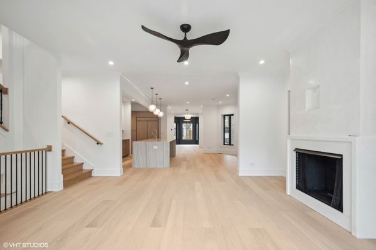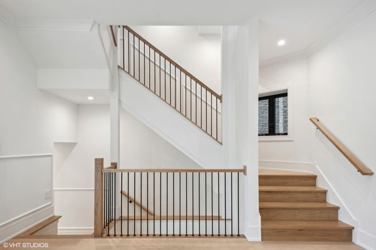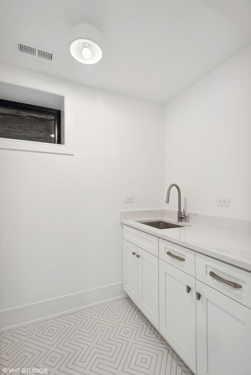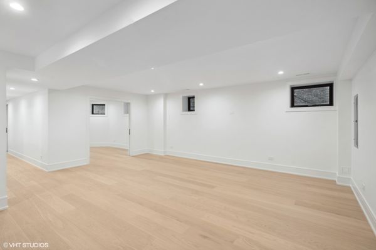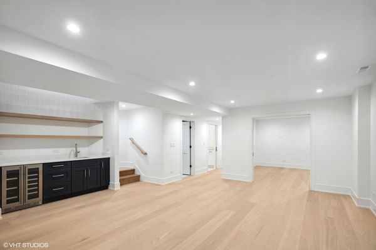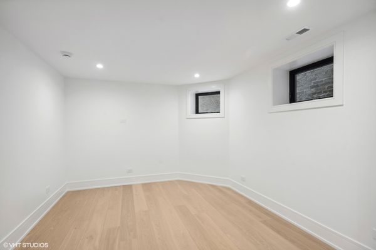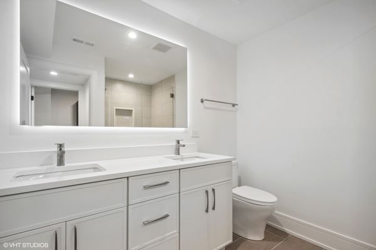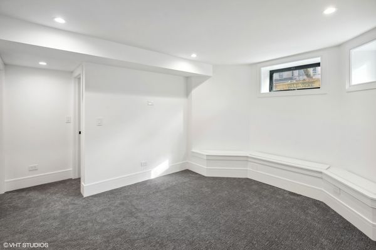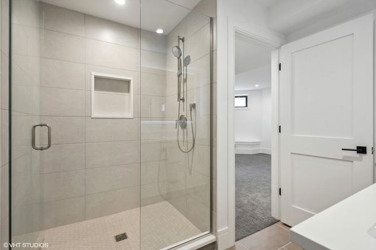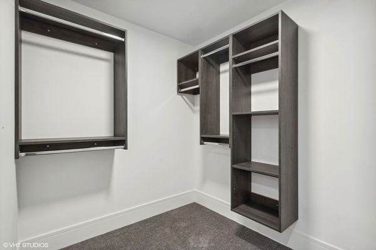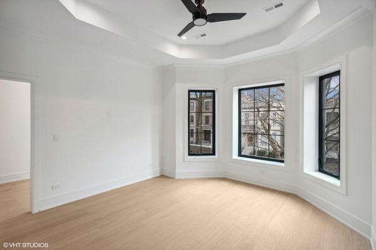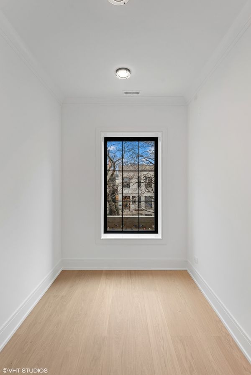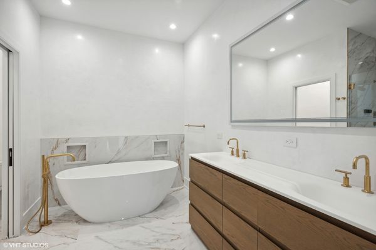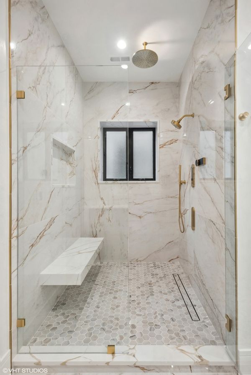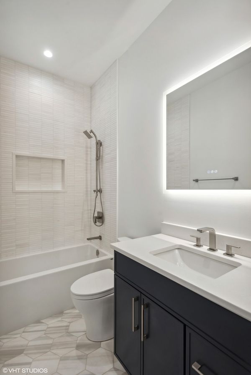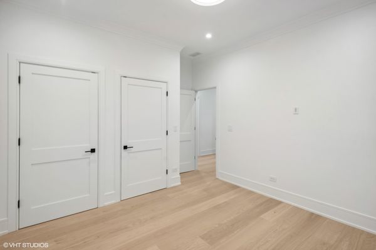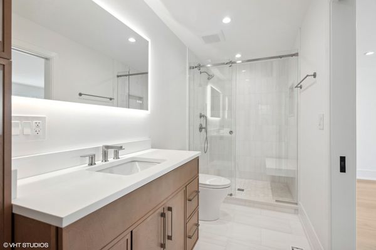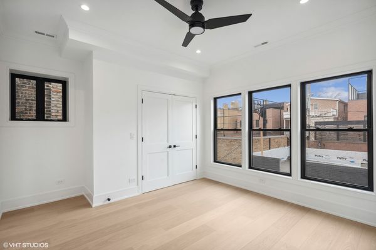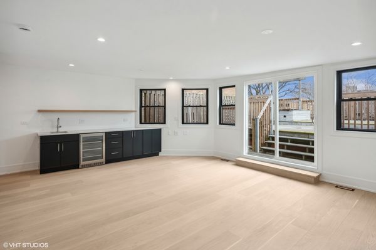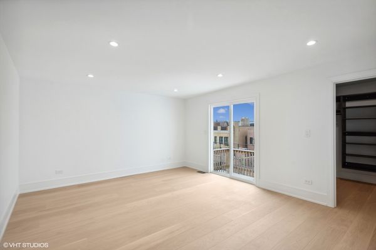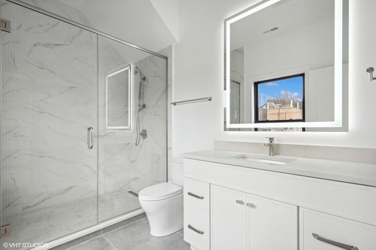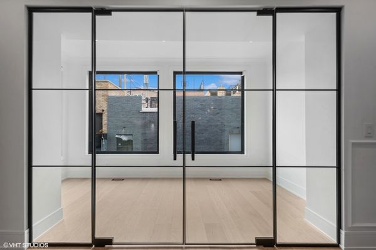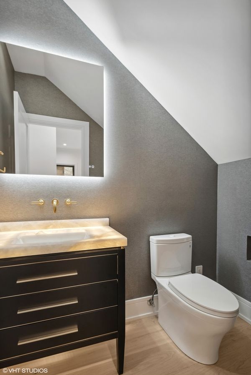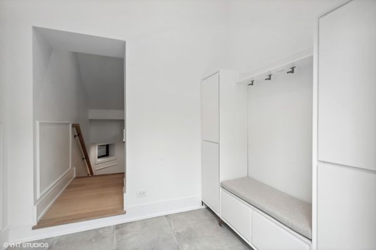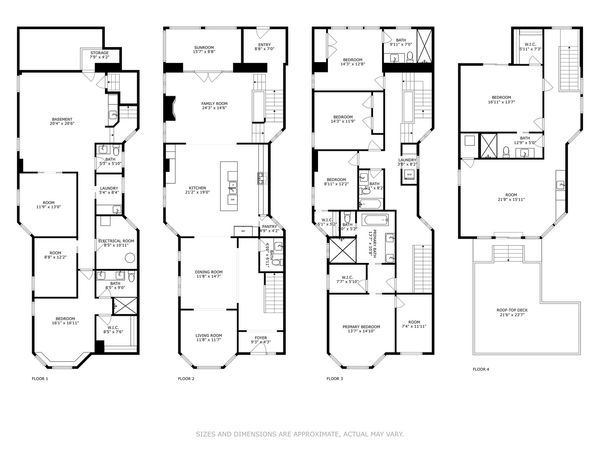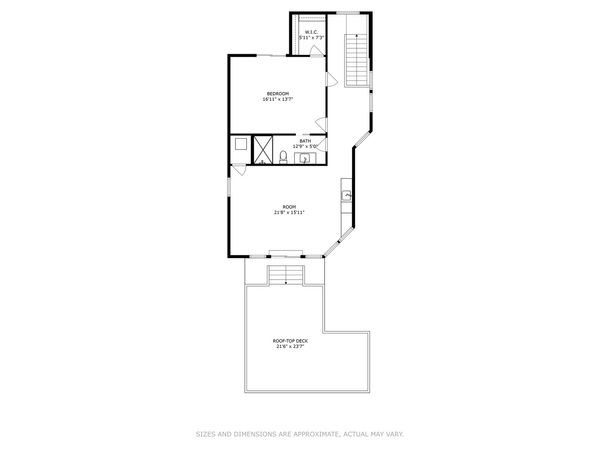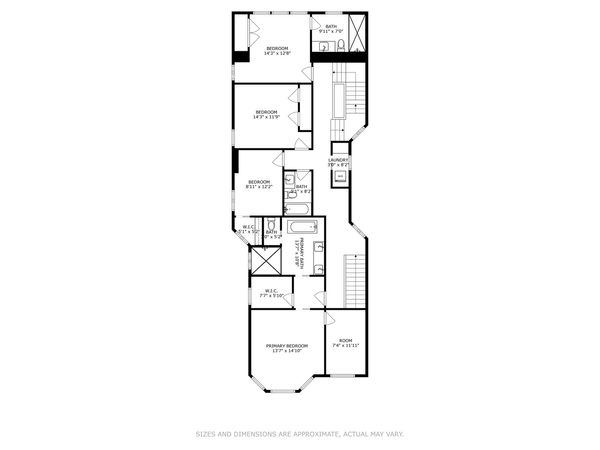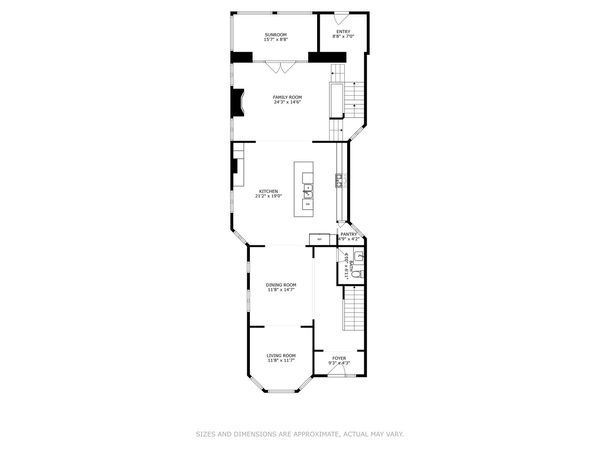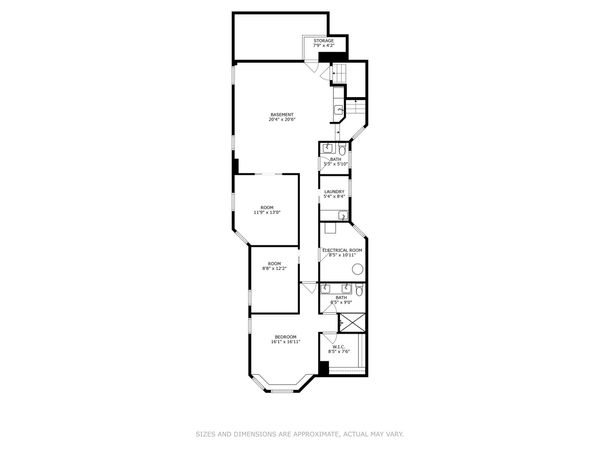3642 N Magnolia Avenue
Chicago, IL
60613
About this home
Welcome to 3642 North Magnolia Avenue, where luxury meets timeless elegance in this stunning single-family residence. Crafted with meticulous attention to detail, this brand-new home epitomizes modern sophistication while retaining classic charm. Nestled within a vibrant neighborhood renowned for its elegant greystone residences, this property represents the pinnacle of refined living in a historic locale. Spanning over 6, 100 square feet, this architectural masterpiece designed by Mike Schivley of En Masse boasts six generously appointed bedrooms and five full bathrooms, complemented by two powder rooms. The heart of the home lies in its chef's kitchen - a sanctuary for culinary enthusiasts adorned with custom cabinetry, a magnificent 10-foot quartz island, and premier Wolf & SubZero appliances, ensuring both practical functionality and exquisite style for everyday use or grand entertaining. Beyond its impeccable interior, this residence offers a 3-car brick garage with a deck, providing ample parking space and a serene outdoor retreat. Indulge in the opulence of the lavish 775 square foot primary suite, featuring two envy-inducing walk-in closets and a sumptuous bathroom adorned with a luxurious soaking tub, offering a sanctuary of relaxation and indulgence. With over 1, 600 square feet of meticulously landscaped outdoor space, this property provides a private oasis ideal for hosting gatherings or simply basking in moments of tranquility amidst the bustling cityscape. Ready for occupancy Spring 2024, this residence embodies the essence of modern comfort and sophistication. Situated in a neighborhood exuding timeless appeal, characterized by tree-lined streets and a harmonious blend of historic and contemporary homes, residents enjoy unparalleled access to boutique shops, gourmet dining establishments, entertainment venues, and convenient public transportation options. This exceptional property at 3642 N Magnolia Ave presents an extraordinary opportunity to own a luxurious, state-of-the-art residence in a cherished historic neighborhood, promising a lifestyle defined by sophistication, comfort, and enduring elegance.
