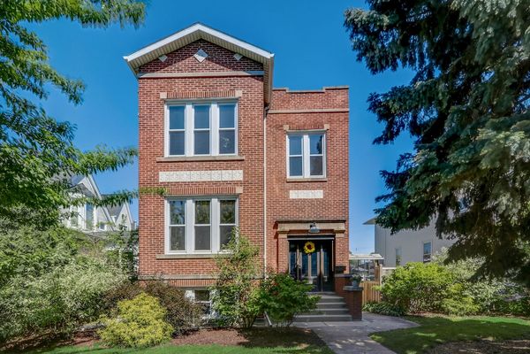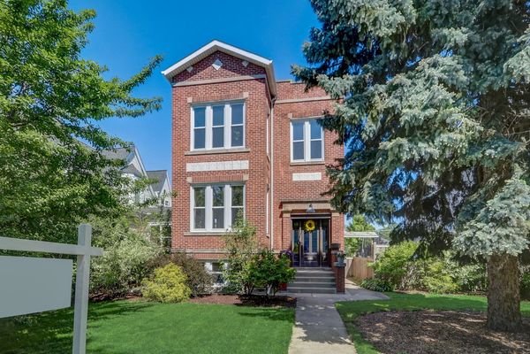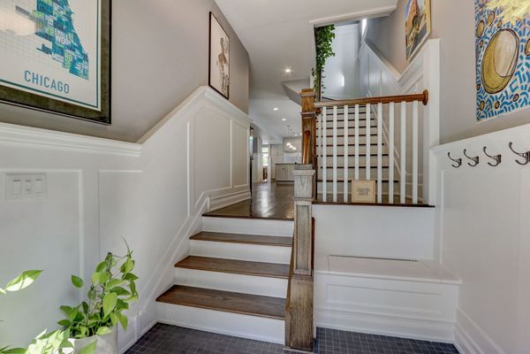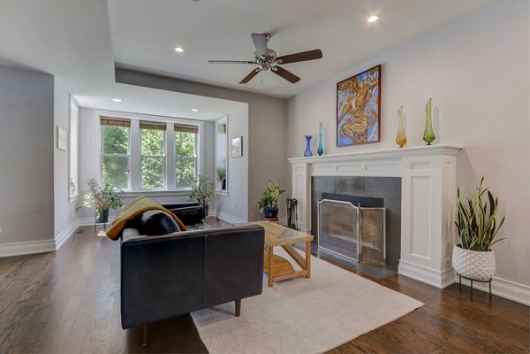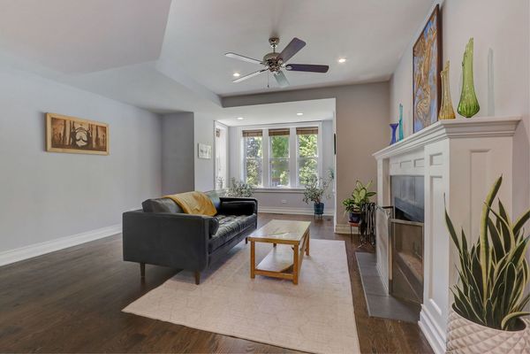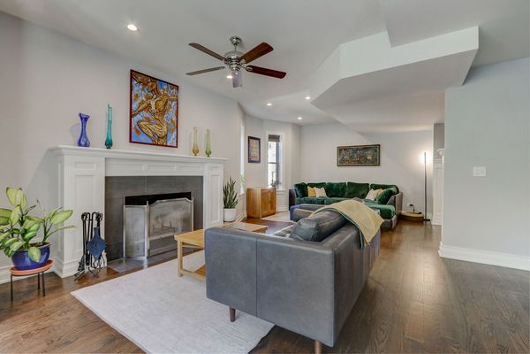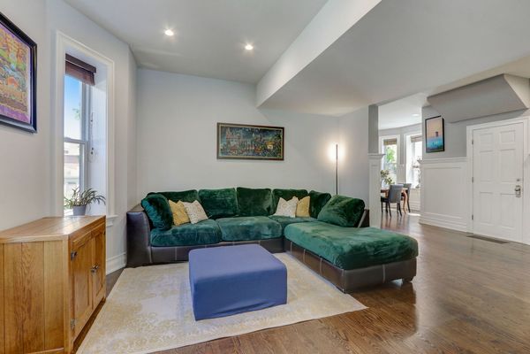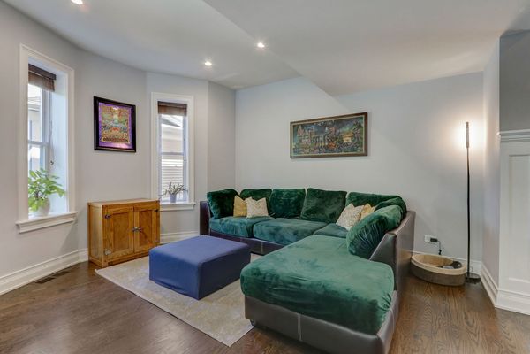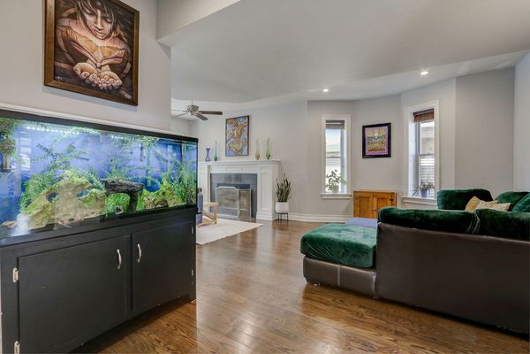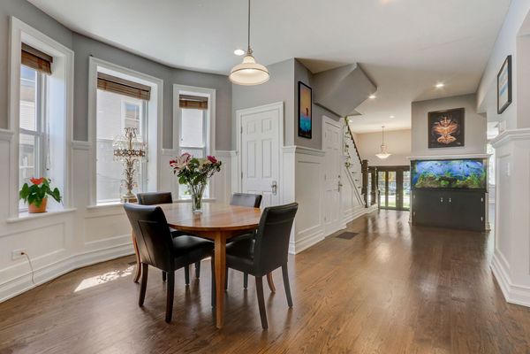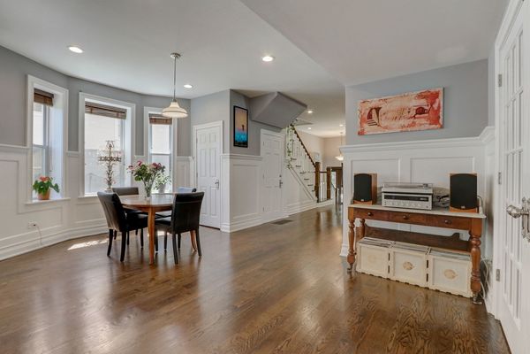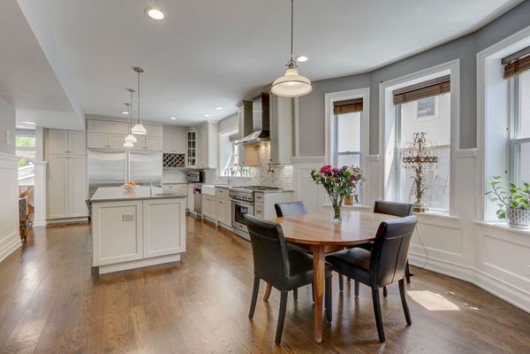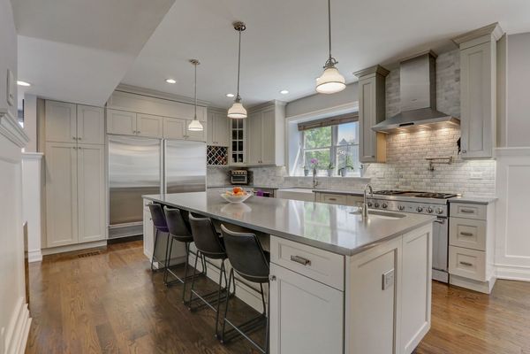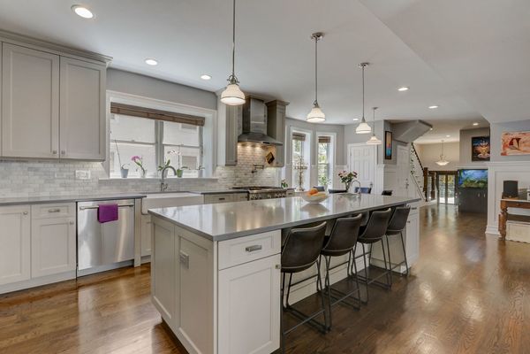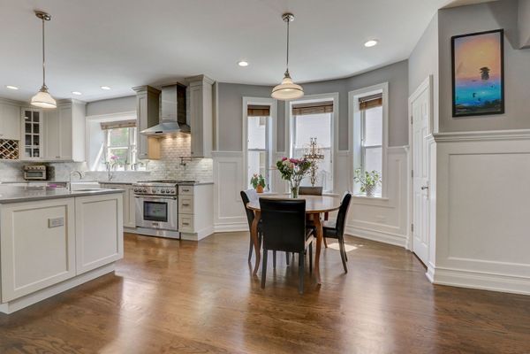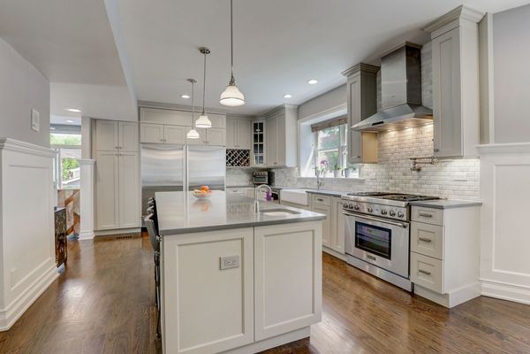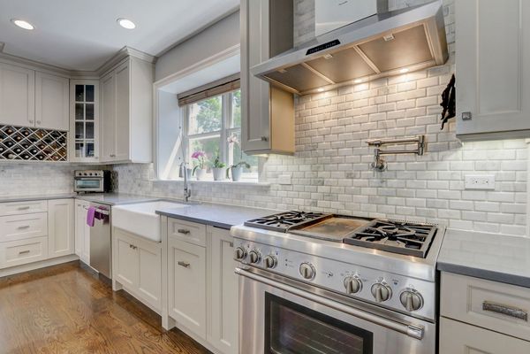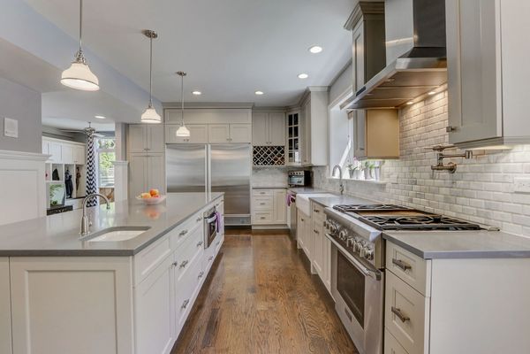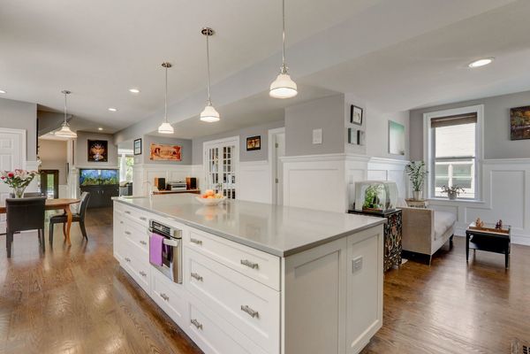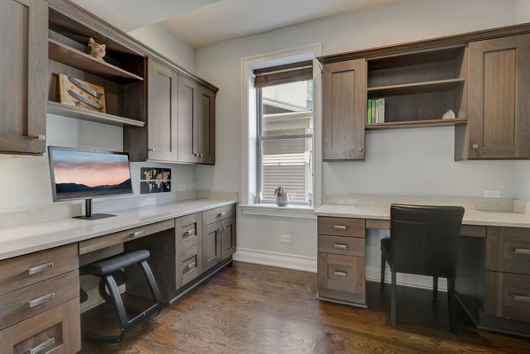3641 N Keeler Avenue
Chicago, IL
60641
About this home
This stunning home in Old Irving is a truly exceptional find, with a beautifully designed interior boasting high-end features and finishes. With its prime location and impeccable craftsmanship, this property is undeniably a rare gem in the market. This fully gut rehabbed, impressive home on a 50' x 173' lot has a wonderfully flexible floorplan. All brick construction, three full stories as well as storage, laundry and utility areas. Enter into the welcoming foyer with seat/storage. Expansive living/dining combo with large woodburning fireplace flows into the kitchen with additional dining space. The designer kitchen has a huge island breakfast bar with prep sink and water filtration system. Professional Thermador range, and dishwasher, Subzero refrigerator and Subzero freezer as well as 42" cabinets, quartz countertops, pantry, pantry cabinets, espresso maker water hookup, and pot filler. A cozy family room adjoins the kitchen and French doors lead to a separate office with two built-in desks. A powder room completes the main level. Two staircases provide access to the spacious second floor which includes four large bedrooms and two full baths. The expansive primary suite features a huge, custom built, walk in closet, and bathroom with double sink vanity, radiant floor heat, skylight and steam shower. There is a large flex room with skylight perfect for a playroom, office, exercise, craft or media room and there is a large laundry room with side by side washer & dryer, folding table and cabinet storage. The lower level includes a huge family room, additional bedroom, fully applianced kitchen and full bath, perfect for guest quarters, au pair, or legal rental unit. Additional utility, second laundry facilities and cedar closet on the lower level. The expansive outdoor space adds to the charm, making it a perfect oasis in the city and includes custom cedar decking with pergola (2022), fire pit, sandbox, garden beds and large grassy side yard. Other improvements include owned solar panels (2020), 75 gallon HWH (2020), zoned GA/FA/CA, backflow check valve, separate garage workshop, 2.5 car garage wired for EV charging station and extensive loft storage. Walk to Metra, Blue Line el, bus stop, Kilbourn Park, coffee shop and restaurants (Smoque, Eris Brewery, La Villa, Malnati's). Don't miss this rare gem! Listing agent is related to seller.
