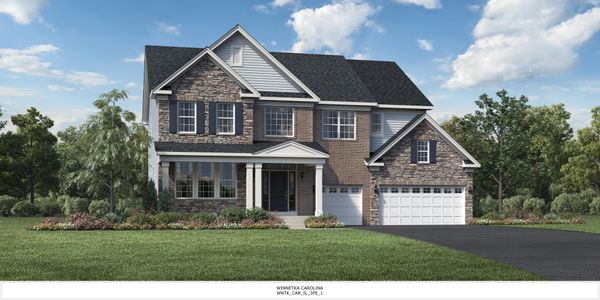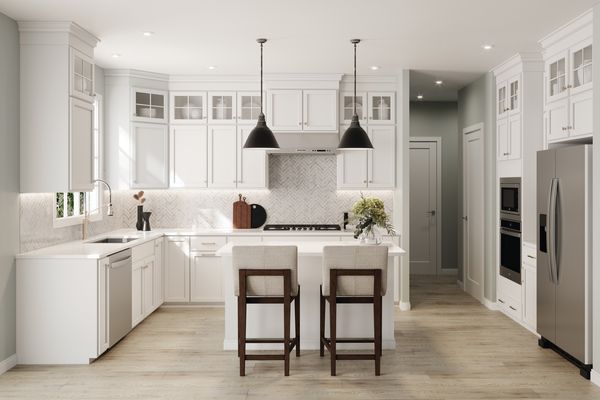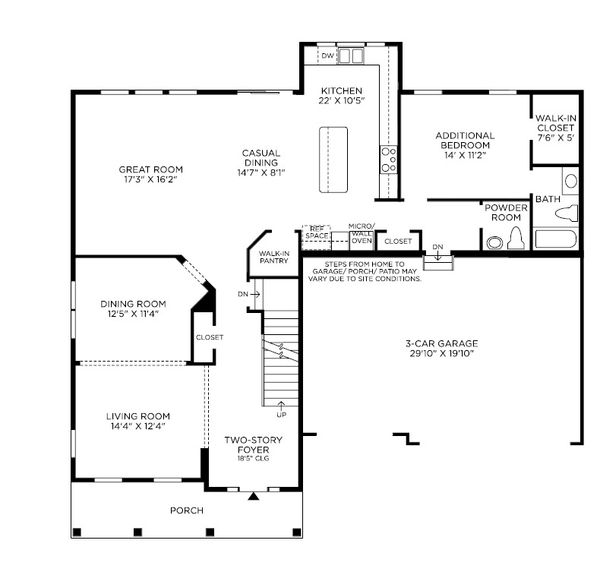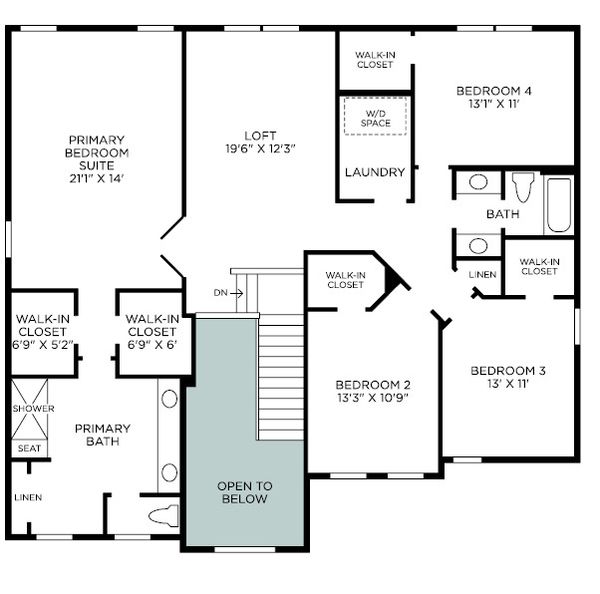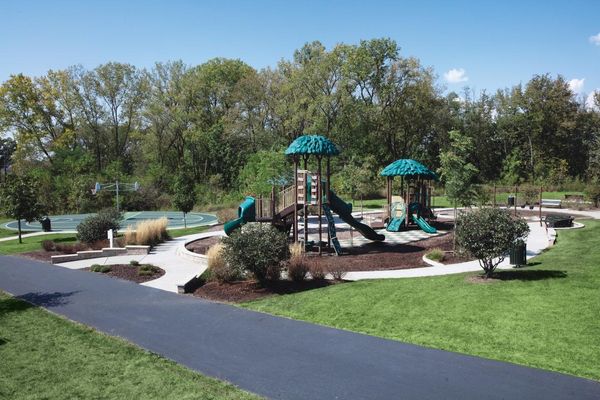3640 Tournament Drive
Elgin, IL
60124
About this home
New construction quick move-in home by Toll Brothers - Move in October 2024! This beautifully crafted home offers 3, 266 square-feet, 5 bedrooms, 3.5 baths, and a 3-car garage. Featuring a sun-soaked entry, this free-flowing home design is brimming with natural light. The striking two-story foyer offers sweeping views of the great room and beyond. As the centerpiece of the home, the open-concept great room is the perfect atmosphere for entertaining, with connectivity to the casual dining area and expansive views of the outdoor living space. Overlooking the great room and accompanied by the casual dining area, is the well-appointed kitchen with walk-in pantry and sprawling central island. Located just off the kitchen, the formal dining room presents an elegant ambiance with beautiful accents and fashionable lighting fixtures. Tucked away for a more intimate and private setting, the first-floor bedroom suite offers a private bath and impressive walk-in closet space. As the centerpiece of the second floor, the generous loft space opens boundless opportunities for entertaining and relaxation. Additional highlights on the second floor include a secluded primary bedroom suite, complete with dual walk-in closets and a large resort-style bathroom, plus a convenient laundry room and sizable secondary bedrooms all with walk-in closets and a shared bath with dual vanity sinks. There is still time to personalize your finishes at our Design Center. Discover what luxury living truly means and meet with the Sales Team to learn more about this incredible home today!
