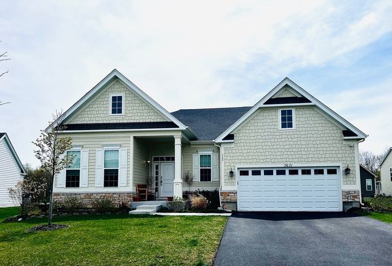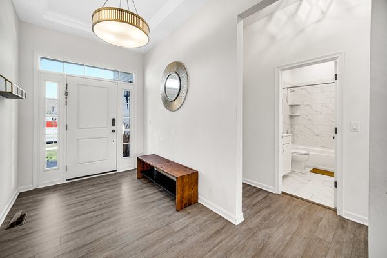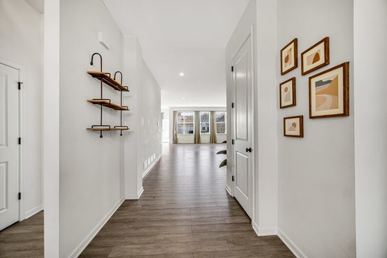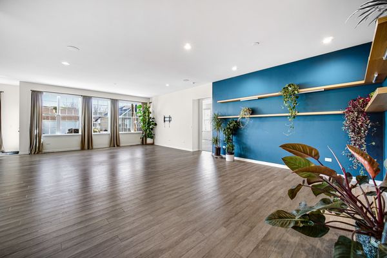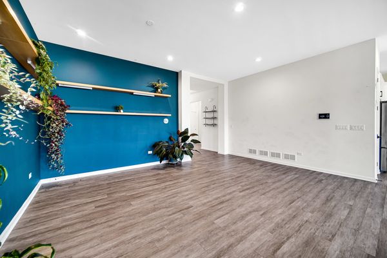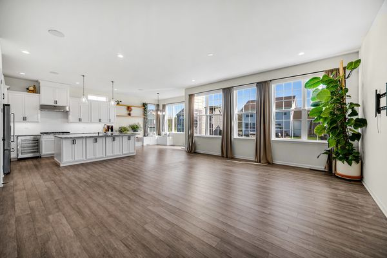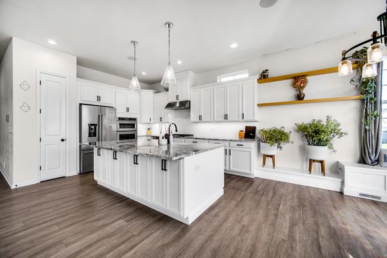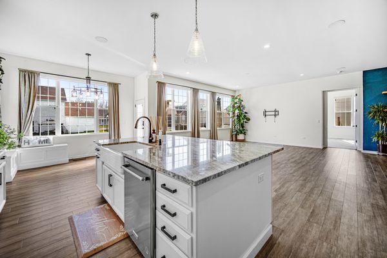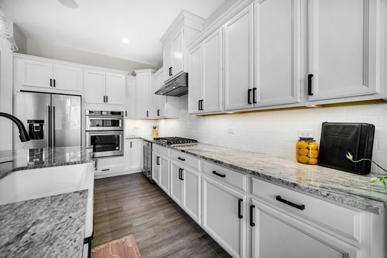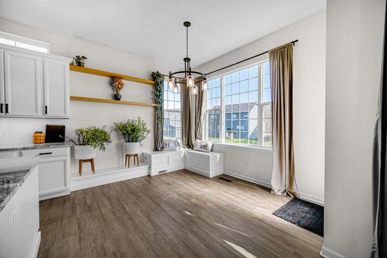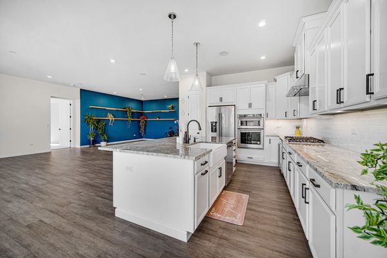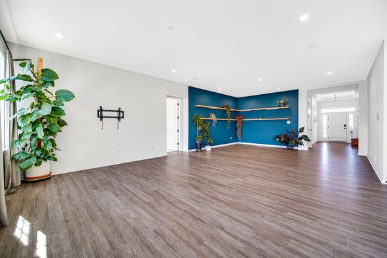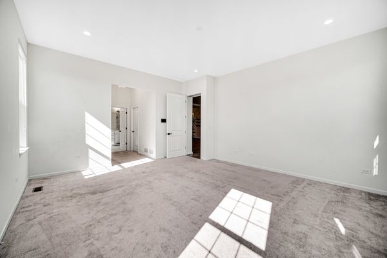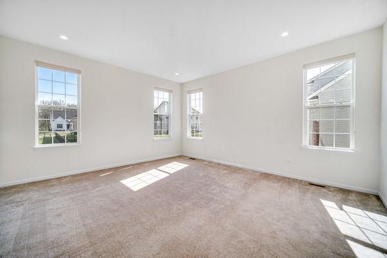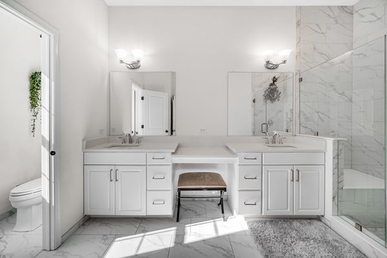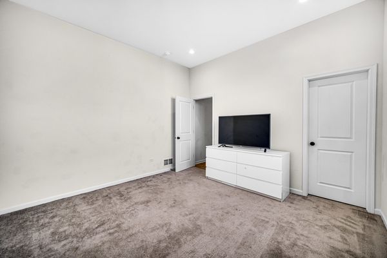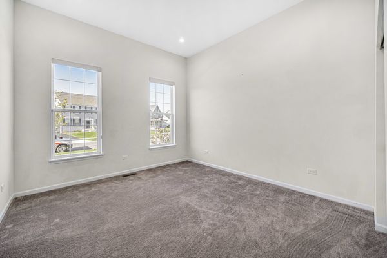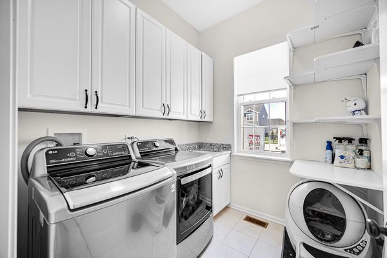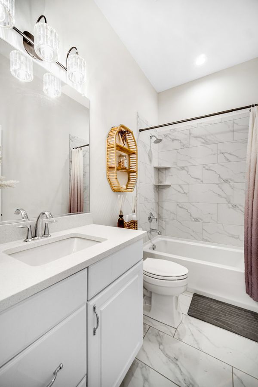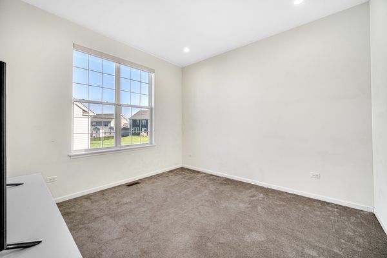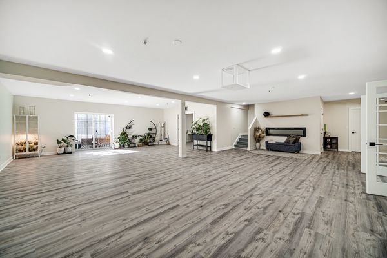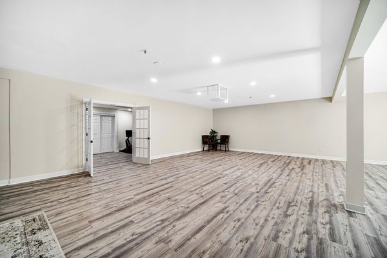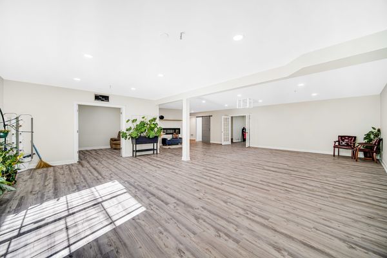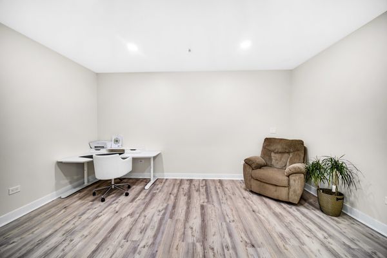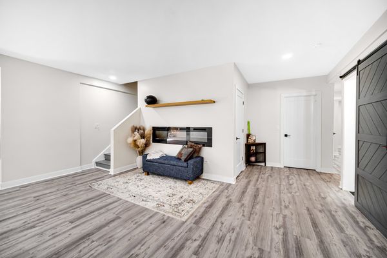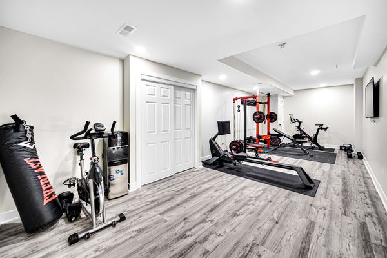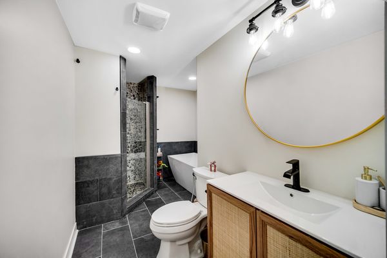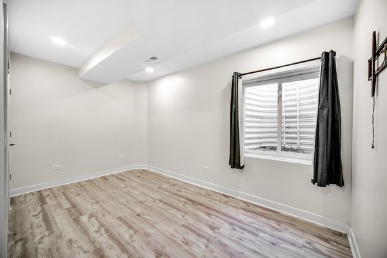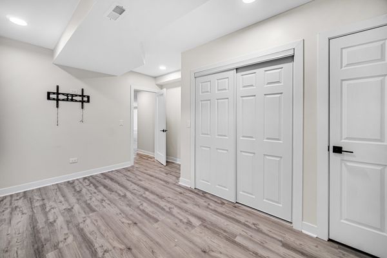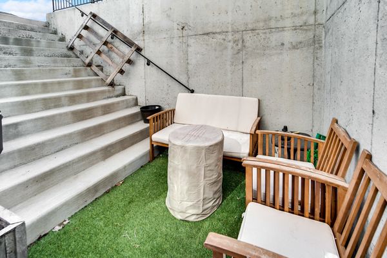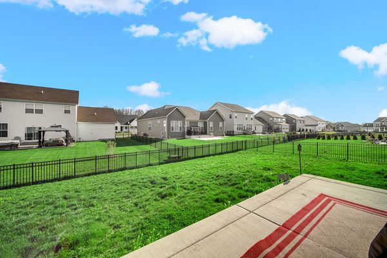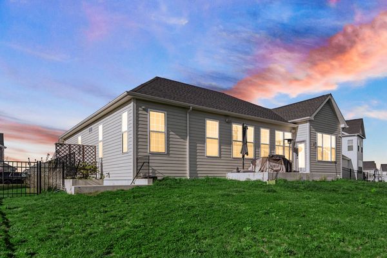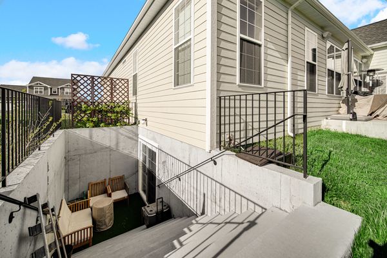3631 Harborside Way
Elgin, IL
60124
About this home
Do not be fooled by the exterior, this home is so spacious! Bowes Creek Borden floor plan is no longer being offered. This is your opportunity to own a fabulous updated ranch with a full finished walk out basement. Approximately 3900 sq. ft. of finished living space. These sellers opted for all the bells and whistles, including adding extra bump outs and windows to give the most open feel possible. 10 Ft ceilings throughout the main floor, tray ceiling at entryway. The kitchen features all stainless steel matching Kitchen Aid appliances, wine cooler, soft close cabinets, roll out shelves, breakfast nook with built in seating, upgraded countertops and dual sided cabinets on the island. The deep pour basement finished in 2024 has barely been used, complete with oversized family room, closed off workout space, separate office area, 4th bedroom and full bath. Security enthusiasts will love the built in security system with cameras, monitors and whole house control capabilities. Fenced yard with concrete patio and mature landscaping. Everything has been done to make this like new build feel like home. Schedule your tour today!
