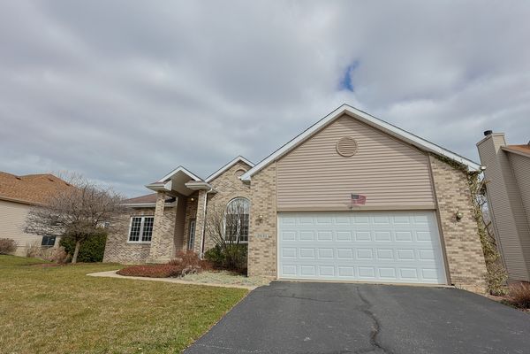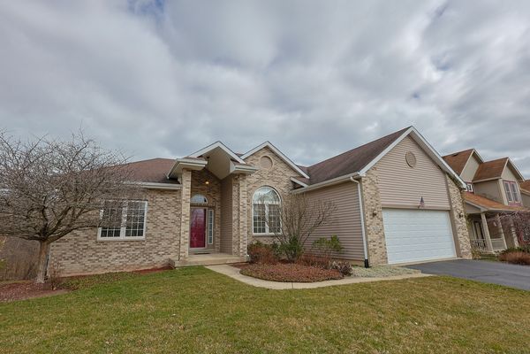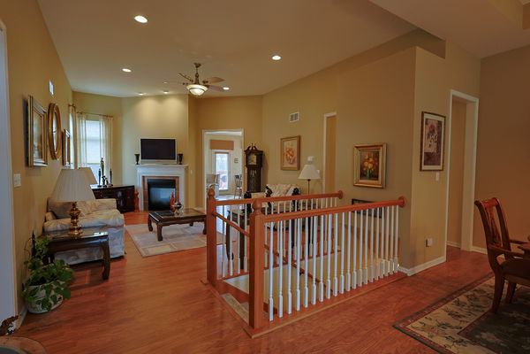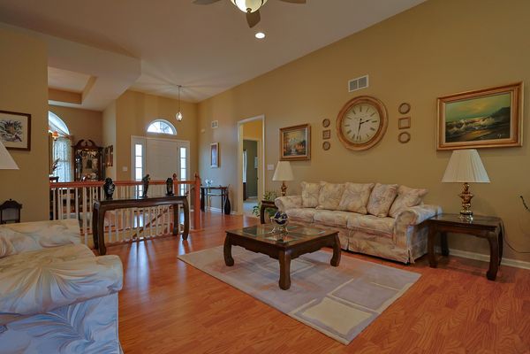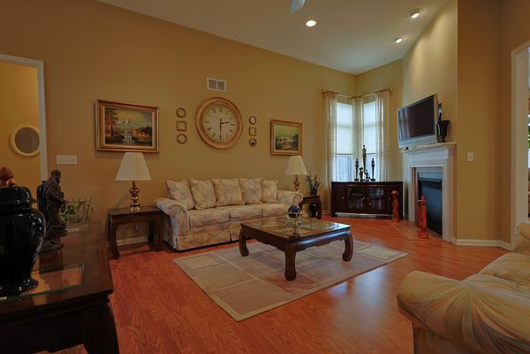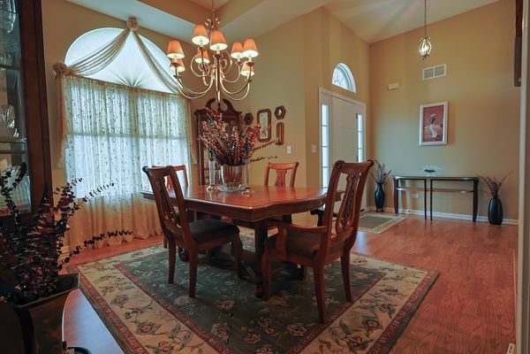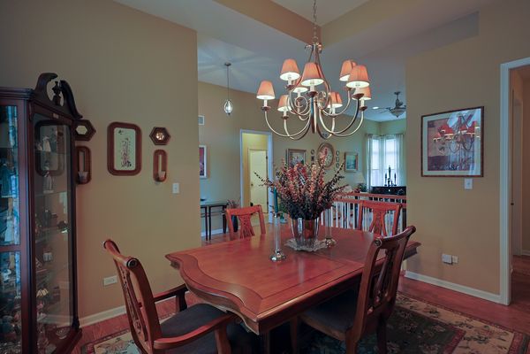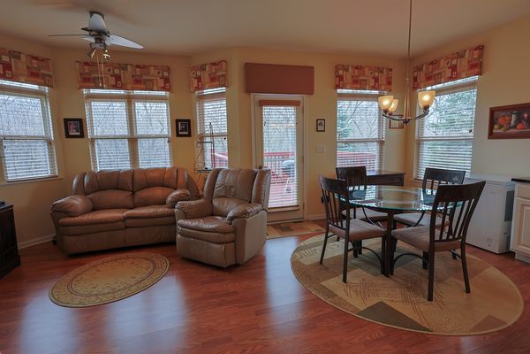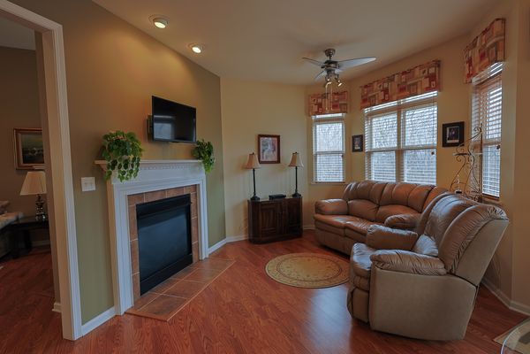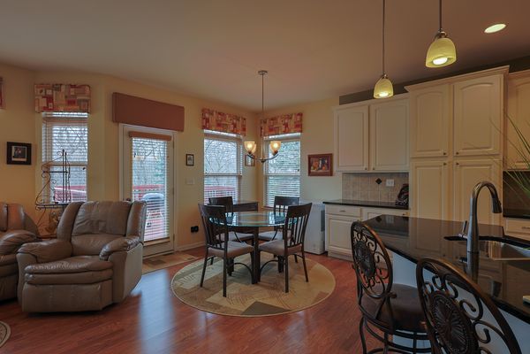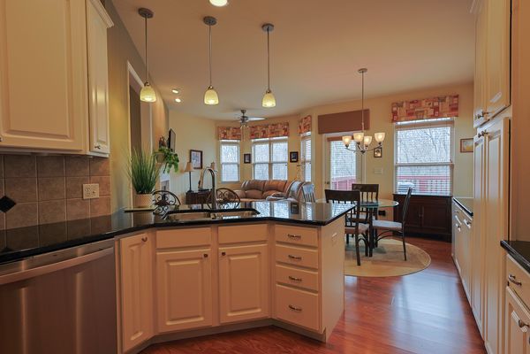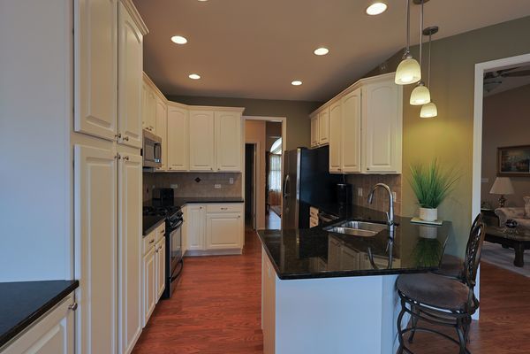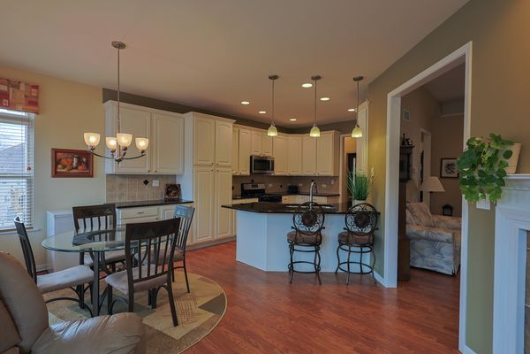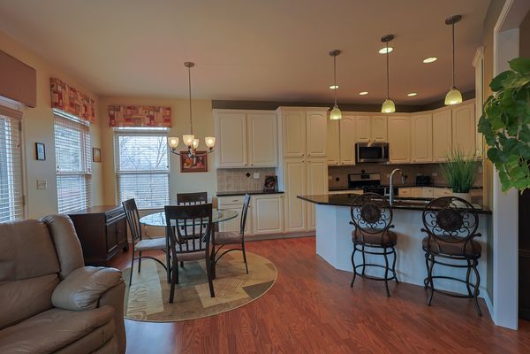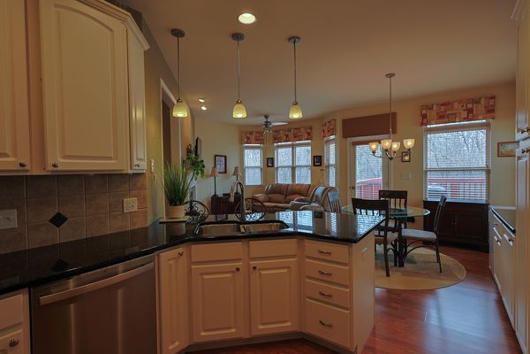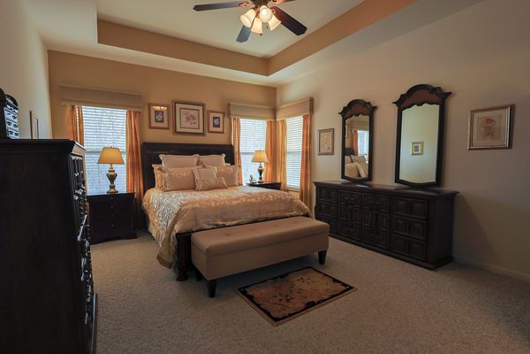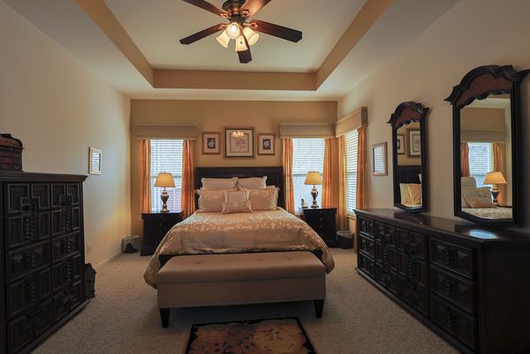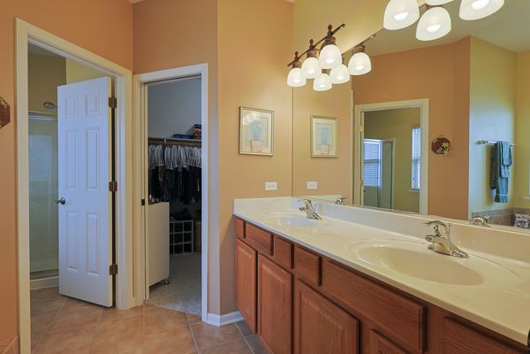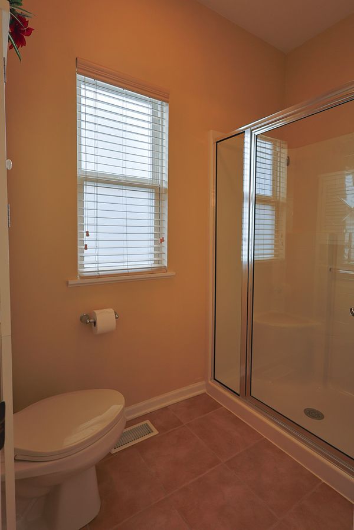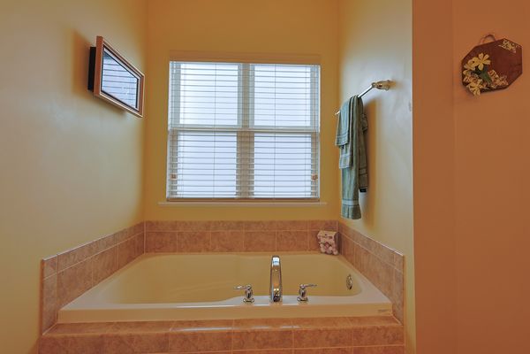3631 Creekside Court
Winthrop Harbor, IL
60096
About this home
Welcome to 3631 Creekside Ct, a stunning ranch-style home nestled in the heart of Winthrop Harbor, IL. This 17-year-old gem, in pristine move-in condition, offers a perfect blend of comfort, style, and modern amenities - As you approach the property, you'll be immediately captivated by its lovely curb appeal. The home is set on a private, treed lot, offering a serene and tranquil environment that is sure to impress - Step inside to discover a spacious layout, featuring 10 beautifully appointed rooms, including 4 bedrooms and 3 bathrooms. The home is bathed in natural light, creating a warm and inviting atmosphere that will make you feel right at home - At the heart of the home is a modern, white cabinet kitchen, complete with sleek granite counters and a convenient breakfast bar. The kitchen is equipped with stainless appliances, ensuring you have everything you need to whip up gourmet meals - The home's double-sided fireplace adds a touch of elegance and warmth to the living area, making it the perfect spot to unwind after a long day. The lower level boasts a very spacious family room and office, both serviced by a full bathroom, offering the perfect space for work or play - Step outside to discover a spacious deck and patio, perfect for outdoor entertaining or simply enjoying a quiet morning coffee. The home's private lot is backed by mature trees, offering a peaceful and secluded setting that is sure to impress - The home has been meticulously maintained and recently updated with a new HVAC system, ensuring year-round comfort. The modern kitchen and bathrooms add a touch of luxury, while the home's overall design and features offer a perfect blend of style and functionality - This property is more than just a home; it's a lifestyle. It's about the quiet moments on the deck, the family gatherings in the spacious walk-out lower level, the meals prepared in the gourmet kitchen, and the productive hours spent in the home office. It's about the peace and tranquility of the treed lot, and the convenience of a move-in ready home - Don't miss out on the opportunity to call 3631 Creekside Ct your new home. This property is a rare find, offering a perfect blend of style, comfort, and modern amenities. Schedule a viewing today and experience the magic for yourself.
