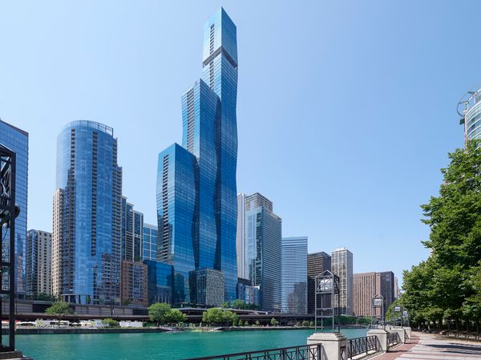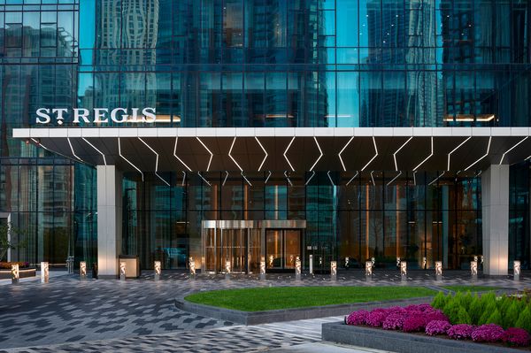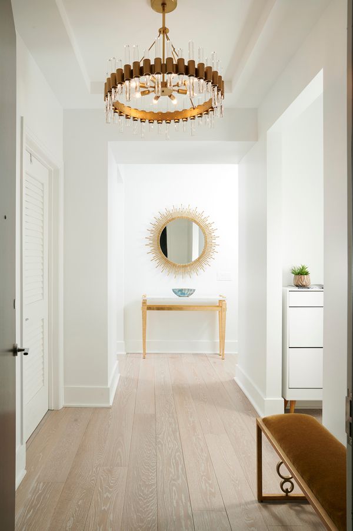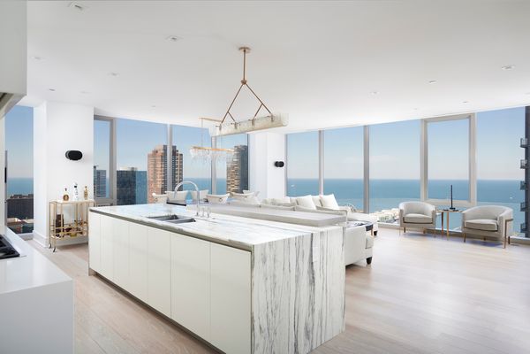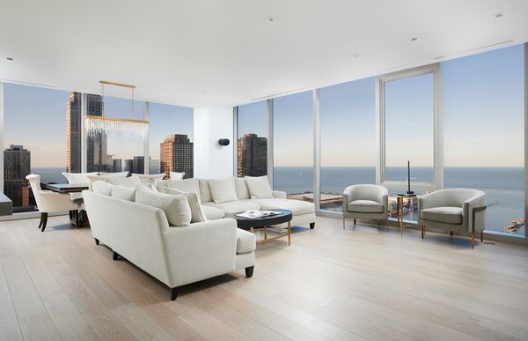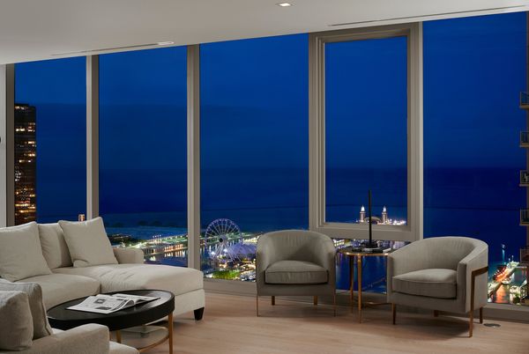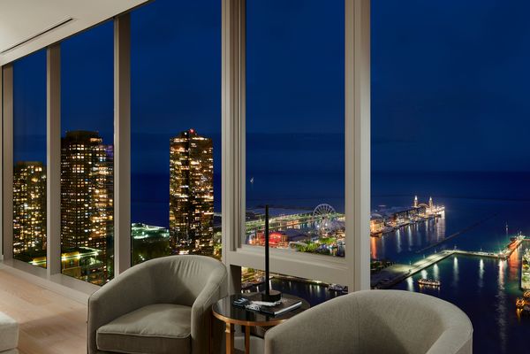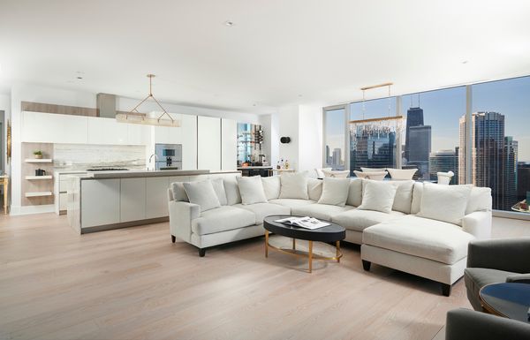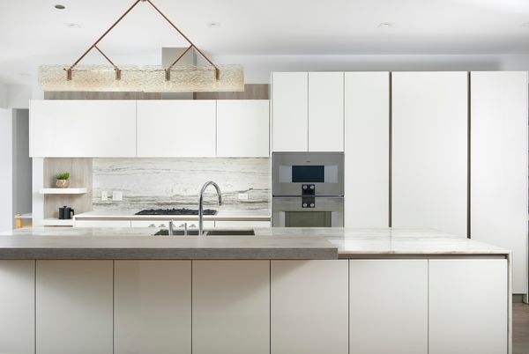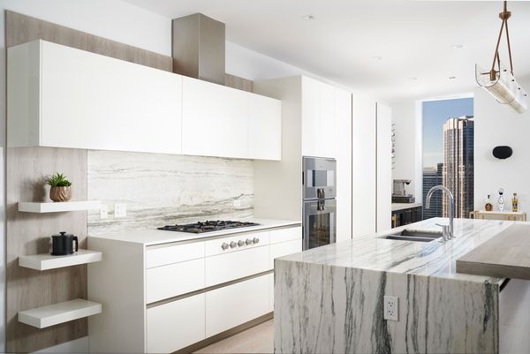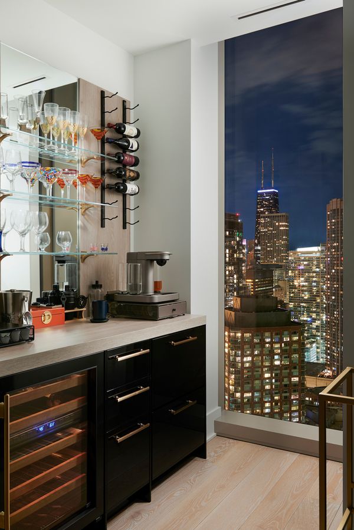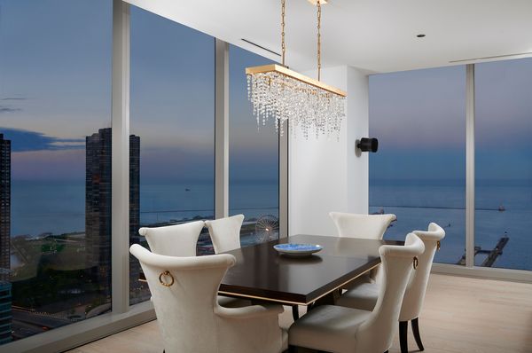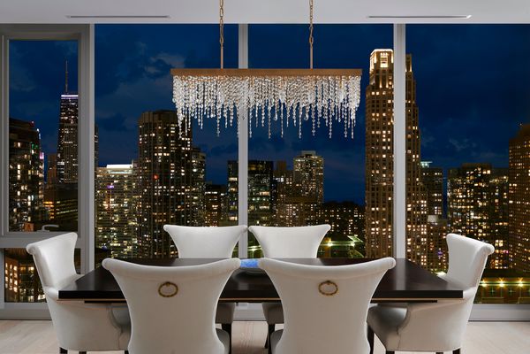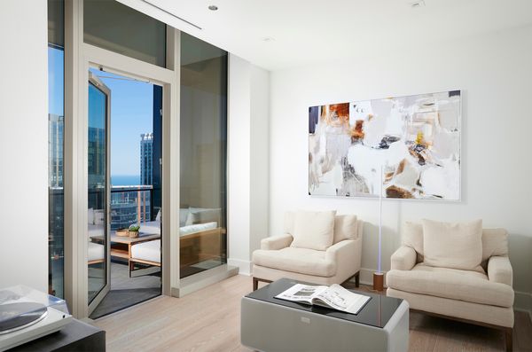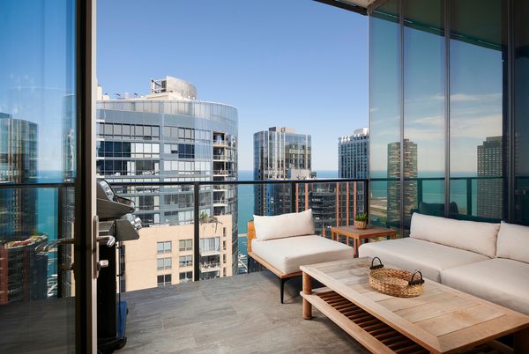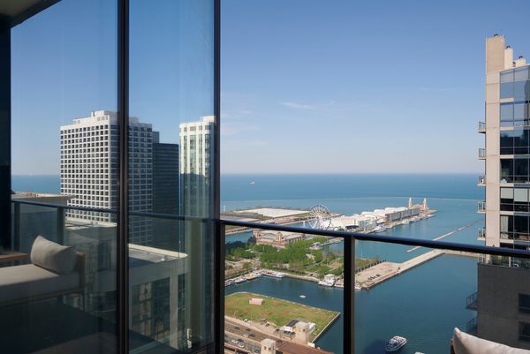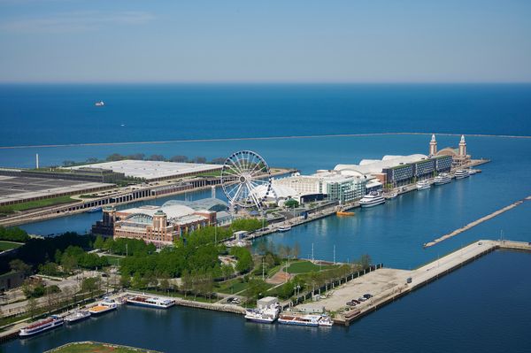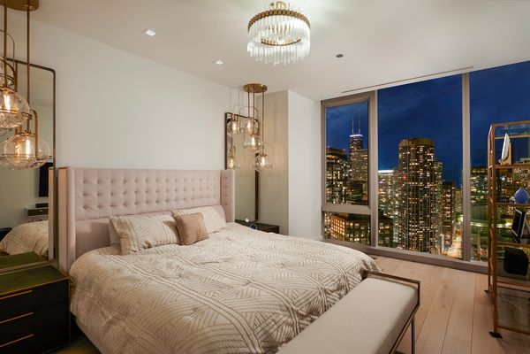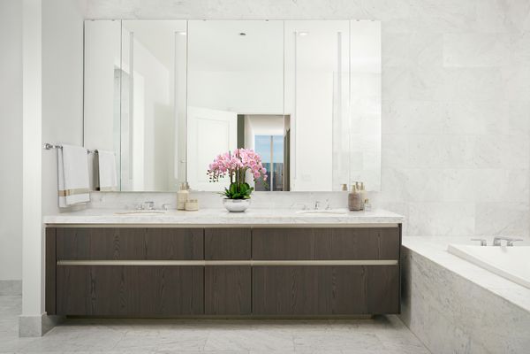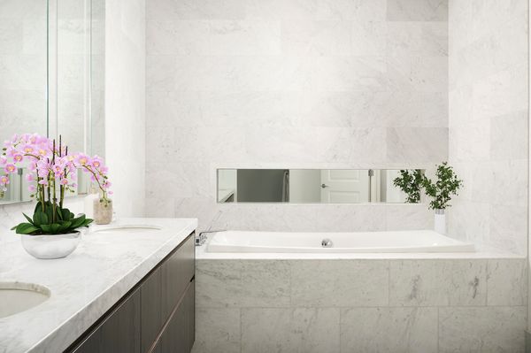363 E Wacker Drive Unit 3508
Chicago, IL
60601
About this home
Welcome to Chicago's Best Address. Designed by award-winning architect Jeanne Gang of Studio Gang, the tower's crystalline form was inspired by the facets of a shimmering gem. The St. Regis Residences, nestled in the coveted Lakeshore East neighborhood, invites you to experience the epitome of luxury living. Step into this exquisitely finished high-floor NE corner 3-bedroom plus den, 2.5-bathroom residence with a private balcony, redefining the art of city dwelling. Prepare to be captivated as extravagance and meticulous artistry merge seamlessly throughout. The open-concept living and dining area, bathed in natural light through floor-to-ceiling windows, transforms into a living masterpiece with stunning views of the city skyline, Chicago River, and Lake Michigan. The versatile den offers flexibility, seamlessly transitioning from a home office to a family room. At the heart of this residence lies a culinary sanctuary, adorned with the finest Gaggenau and Thermador appliances, sleek Snaidero cabinetry, and cantilever countertops. Wide plank hardwood flooring adds warmth and refinement throughout. Indulge in the opulent bathrooms, featuring full-height stone walls and Robern medicine cabinets, creating a serene spa-like ambiance for relaxation and rejuvenation. The Residences at The St. Regis Chicago extend the pampering beyond your doorstep. A dazzling array of amenities awaits: a outdoor pool and hot tub, luxurious havens for unwinding while savoring breathtaking views; a sky lounge, an elevated realm with panoramic city, lake, and river vistas; a state-of-the-art golf simulator; a drawing room for events; a fully-equipped fitness facility complete with steam and sauna rooms; a study/lounge; a cinema for entertainment; a cheerful children's activity space; a private dining room; an indoor-outdoor kitchen; a wine vault; on-demand Tesla vehicles; a dog lounge with an indoor run, and so much more. Residents also enjoy direct access to the 5-star hotel and its opulent amenities. Picture a 5, 600 sq. ft. fitness center with yoga and training studios, a rejuvenating spa, an inviting indoor pool, and a selection of fine culinary options - all at your fingertips. This iconic skyscraper, perched at the juncture of the Chicago River and Lake Michigan, boasts a premier location close to the city's finest attractions. Explore magnificent parks, embark on leisurely strolls along the lakefront, indulge in shopping along the renowned Magnificent Mile, and immerse yourself in the countless museums and galleries that adorn the city. In the world of luxury living, The St. Regis Residences Chicago stands unrivaled, offering an experience beyond compare.
