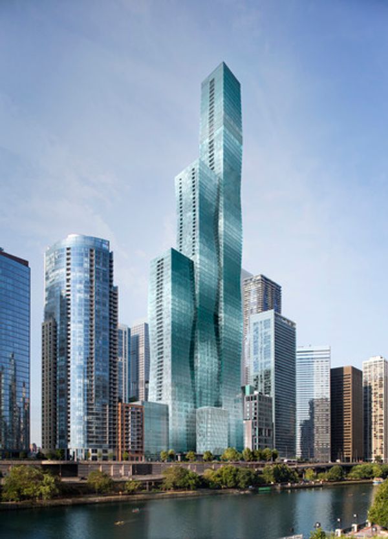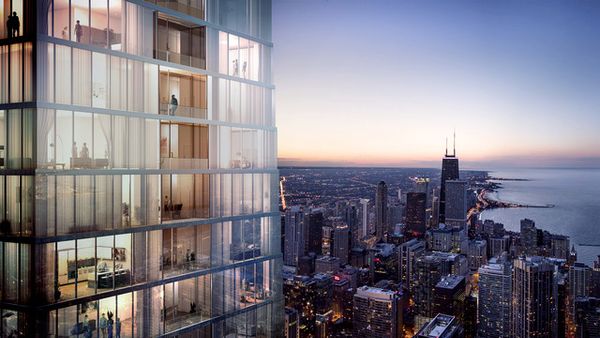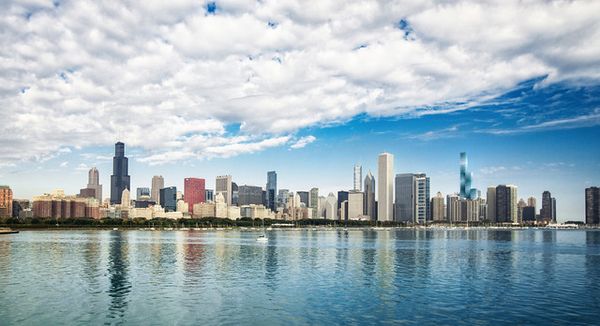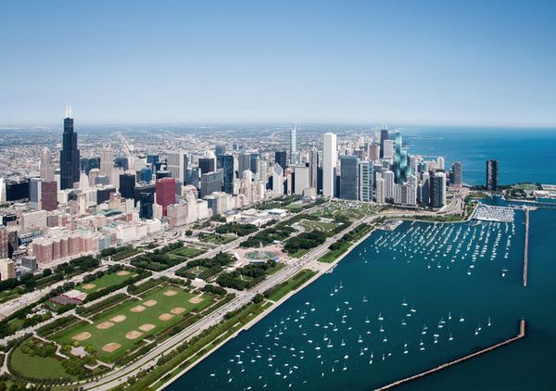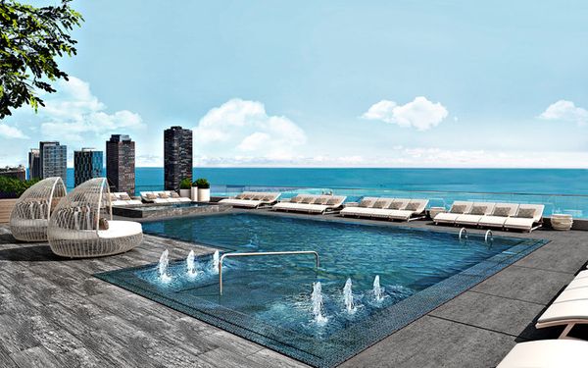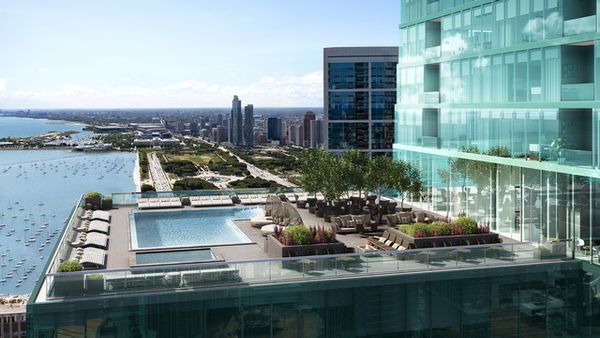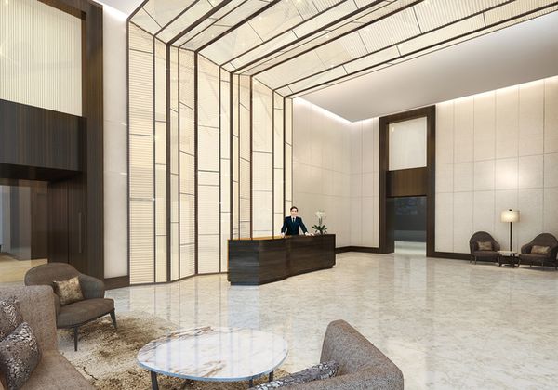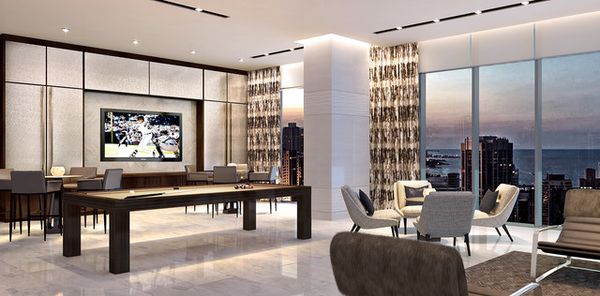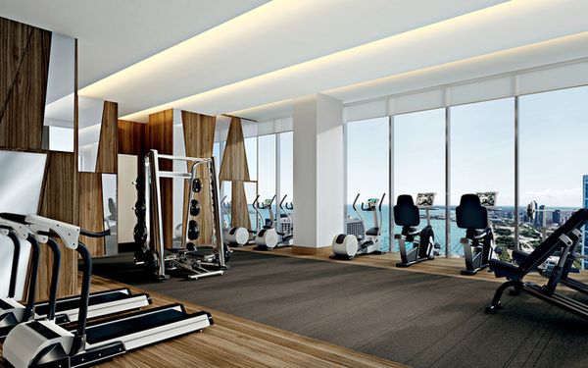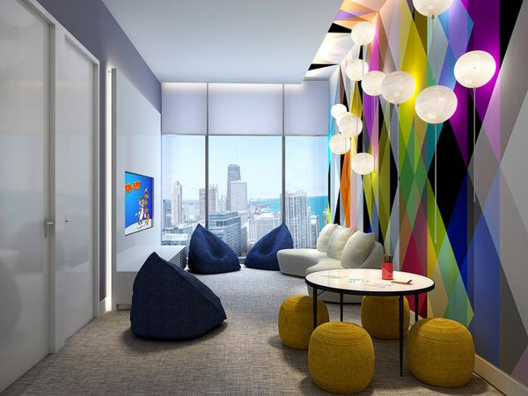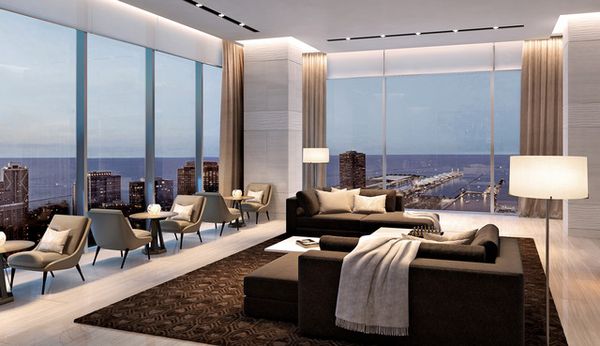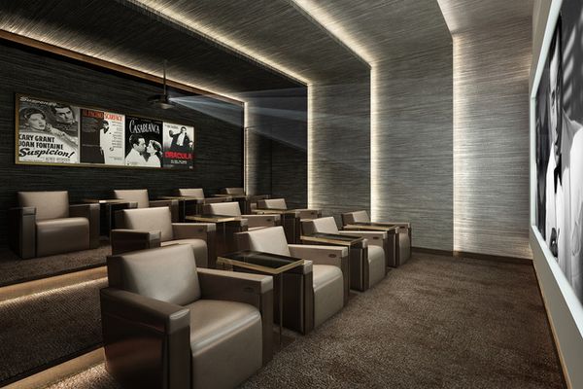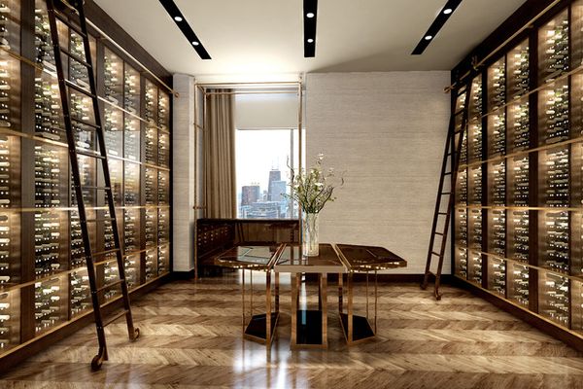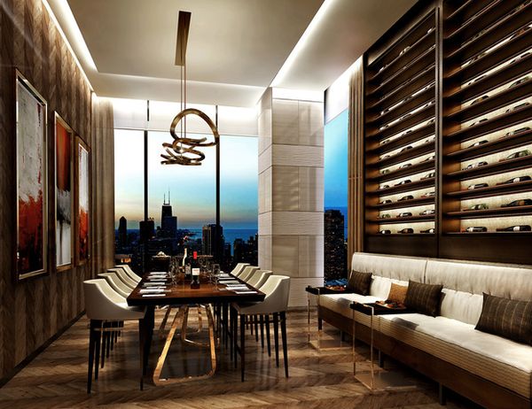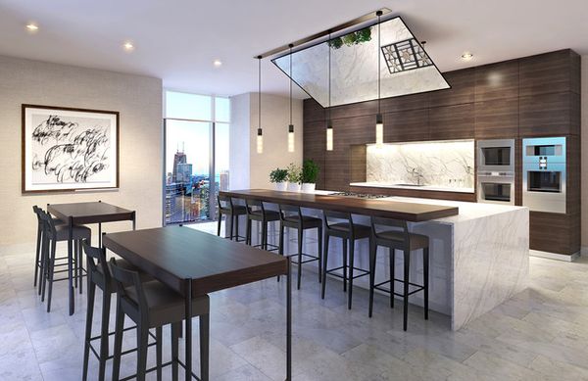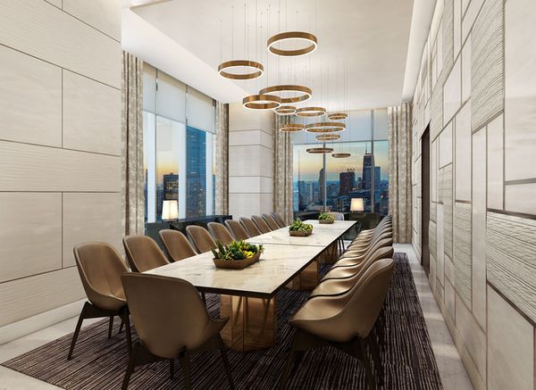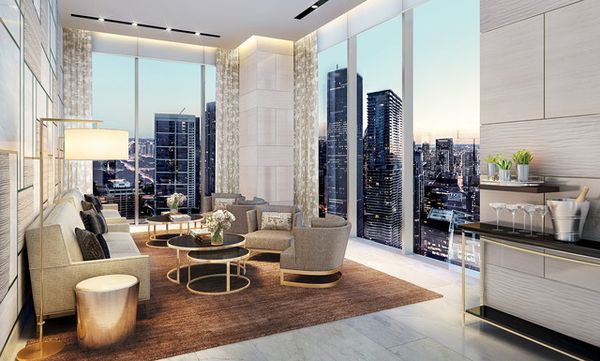363 E Wacker Drive Unit 2106
Chicago, IL
60601
About this home
Vista Tower Chicago condominiums will become The Residences at The St. Regis Chicago and will consist of 393 condominiums offering residents the ultimate luxury living experience complete with a resident only amenity floor. Located on the 47th floor, this amenity space will feature a sky terrace with outdoor pool, a private resident lounge and dining room, a demonstration kitchen, a state-of-the-art fitness center, a conference center, a private viewing room, a golf lounge and a children's activity room. Standing at 101-stories, The Residences at The St. Regis Chicago will offer residents breathtaking views of the river, Lake Michigan and the city. "The St. Regis brand celebrates the best of luxury living and travel. The Residences at The St. Regis Chicago will provide its residents an extraordinary lifestyle, consistent with the experience guests have come to know and love in exquisite St.Regis hotels and resorts around the world. Guests and residents of The St. Regis Chicago will enjoy the highest level of personalized service through the signature St. Regis Butler Service combined with the modern glamour and high design for which the brand is known. Located in Lakeshore East The Best Location in Chicago
