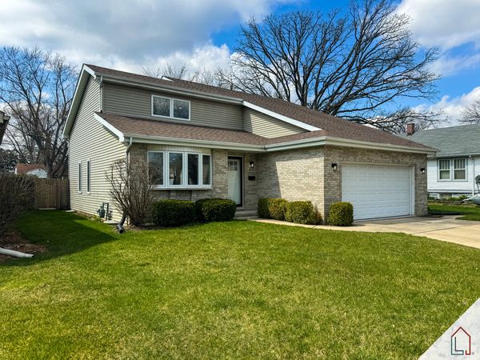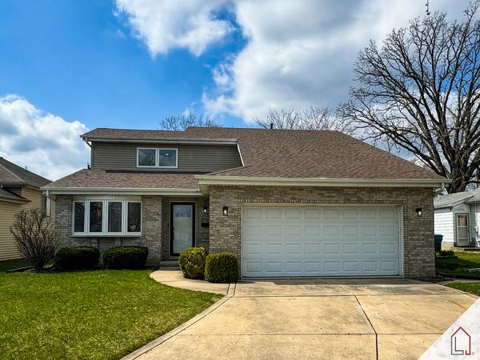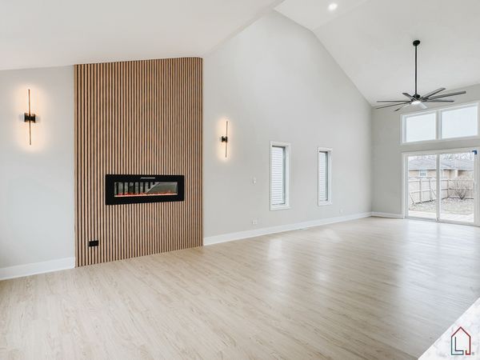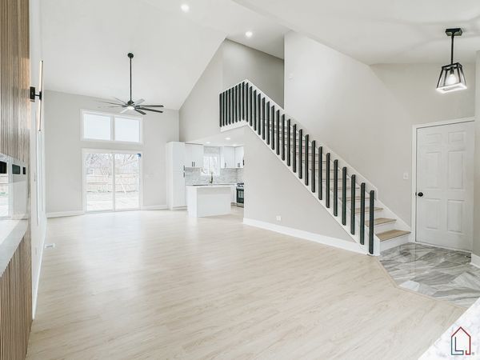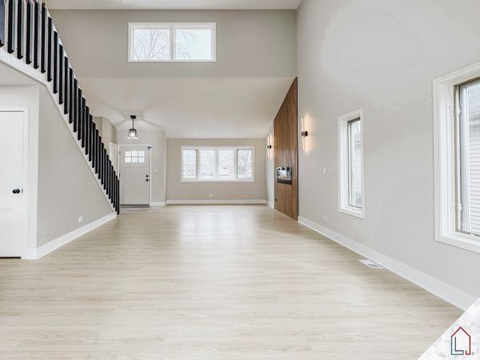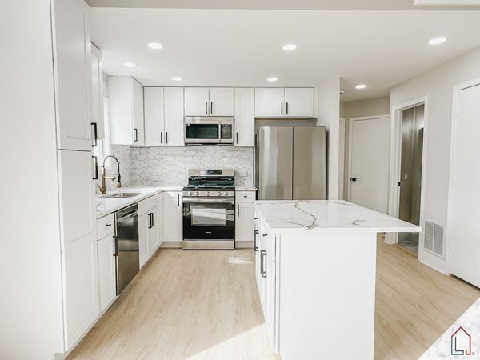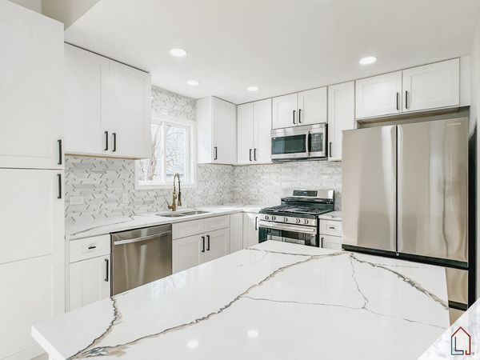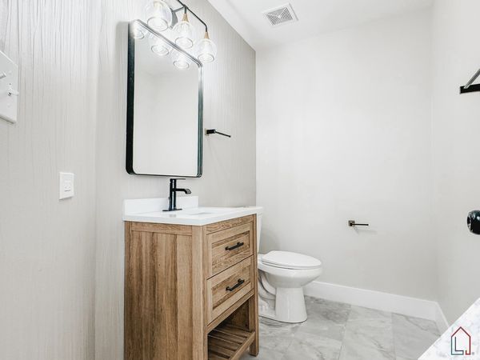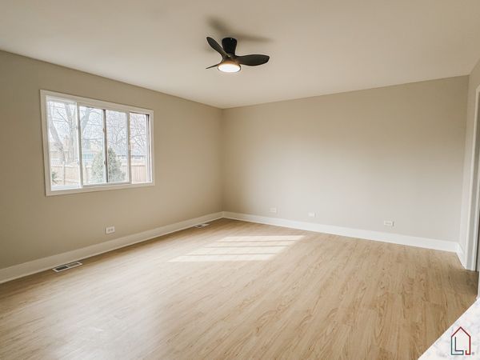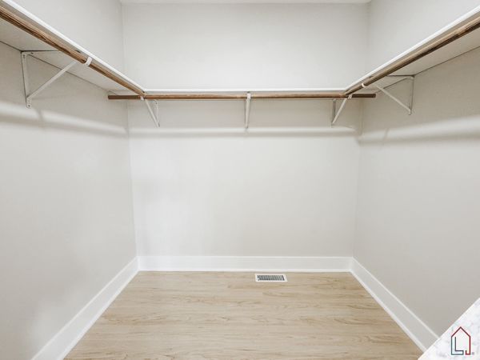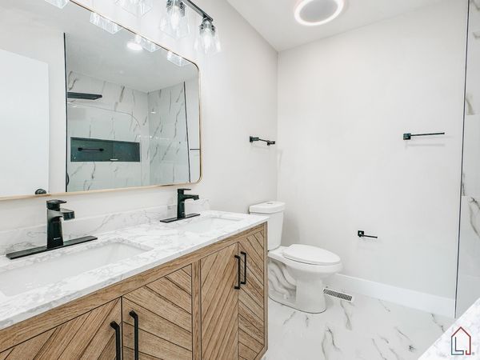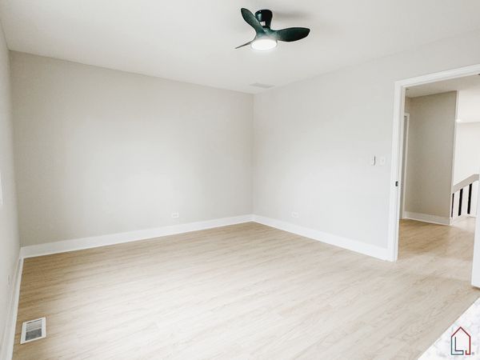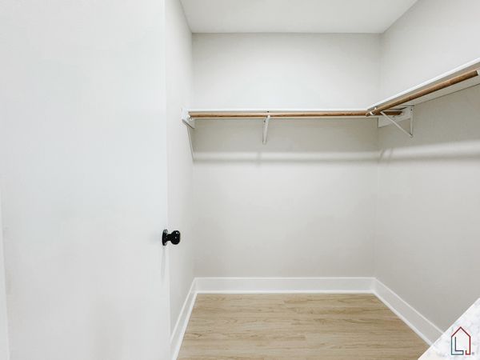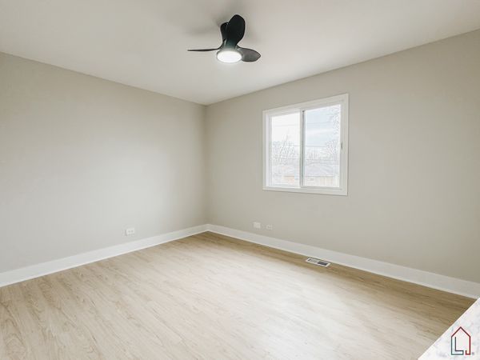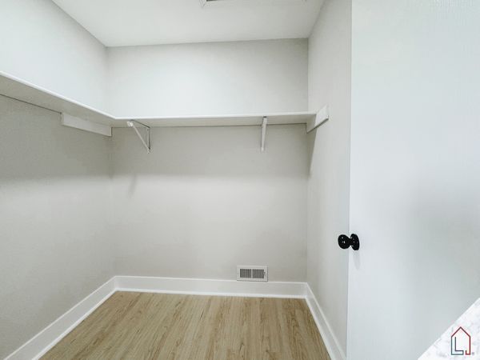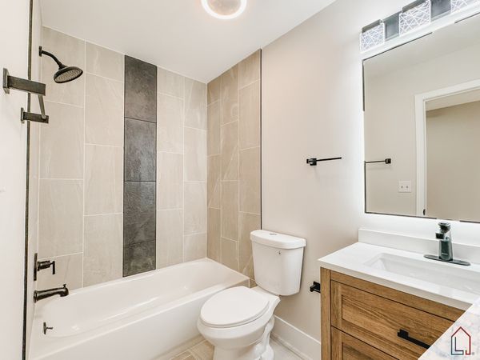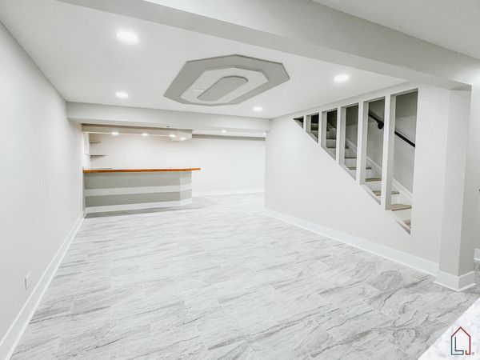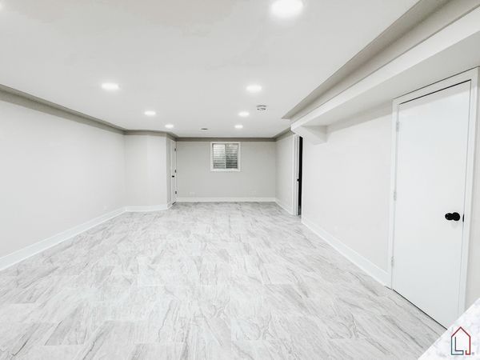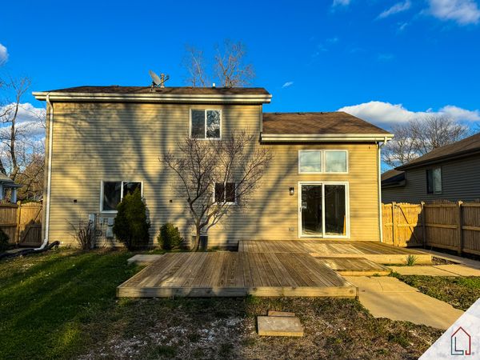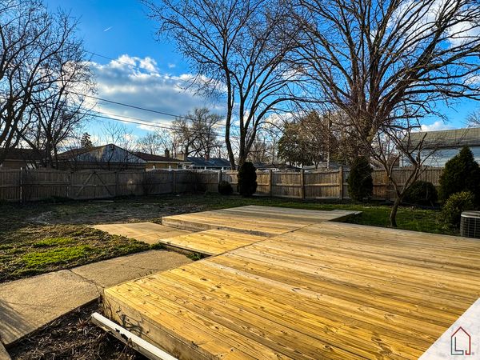3628 Halsted Boulevard
Steger, IL
60475
About this home
Welcome to your new oasis, where modern luxury meets everyday convenience. This contemporary brick-front home nestled along a picturesque tree-lined boulevard. Built in 1998 and fully renovated in 2024, this residence exudes contemporary elegance and comfort. As you gaze upon the exterior, you're greeted by the timeless appeal of the brick facade, accented by freshly manicured landscaping that adds to its curb appeal. The two-story design commands attention, with clean lines and inviting architecture drawing you in. Step inside to discover a welcoming ambiance flooded with natural light, thanks to the two-story vaulted ceilings that adorn the main level. The neutral paint palette and new recessed lighting create a bright and airy atmosphere, complementing the modern aesthetic throughout the home. The spacious living area features a custom fireplace complemented by modern sconces, providing a cozy focal point for gatherings and relaxation. Adjacent, the renovated kitchen beckons with its sleek custom cabinetry, quartz countertops, and stylish backsplash. Brand-new smart appliances stand ready to assist in culinary adventures, making this space a chef's dream. This home boasts three generously sized bedrooms, each offering ample space for rest and relaxation. The owner's suite impresses with its luxurious full-body shower, double vanity, and expansive walk-in closet, providing a private sanctuary for homeowners to unwind. Entertain with ease in the finished basement, complete with a built-in dry bar ideal for hosting guests or enjoying leisurely evenings at home. The convenience of a two-car attached garage adds practicality to daily living. Outside, a large fenced backyard awaits, offering plenty of space for outdoor enjoyment and activities. A sizable deck provides the perfect setting for outdoor dining, summer barbecues, or simply basking in the tranquility of the surrounding greenery. With a newer roof, HVAC system, and a brand-new hot water tank, this home promises both comfort and peace of mind for its new owners.
