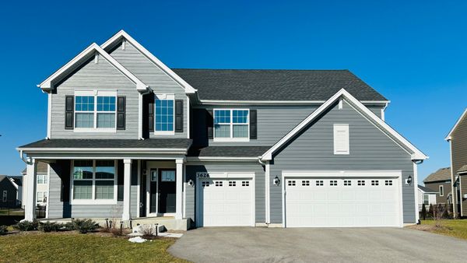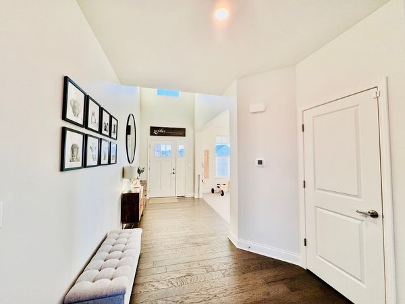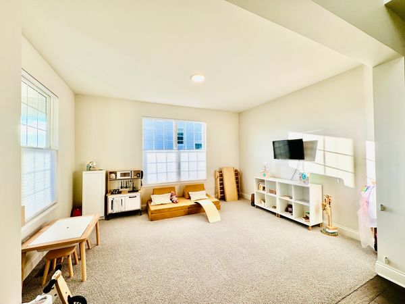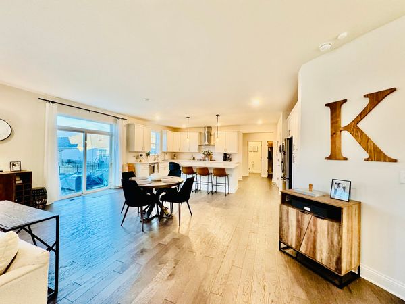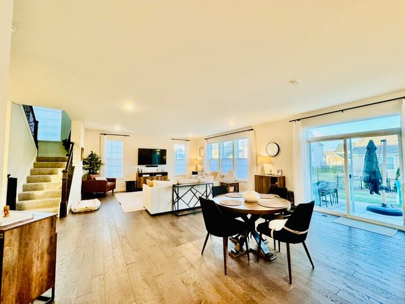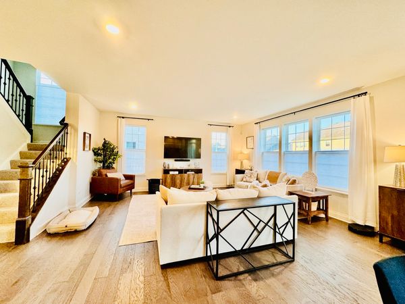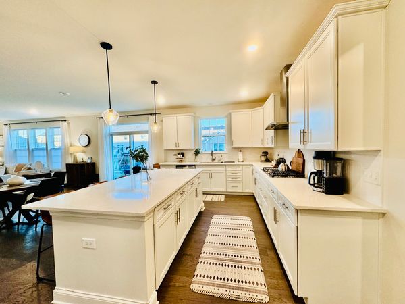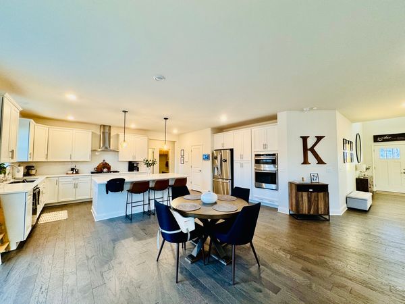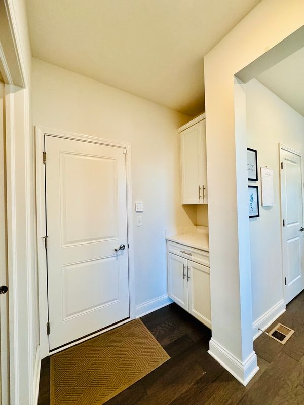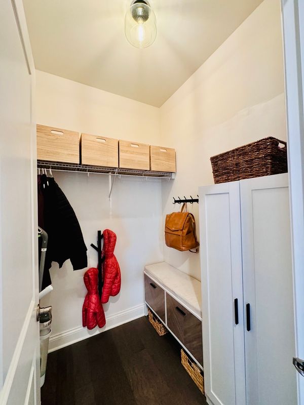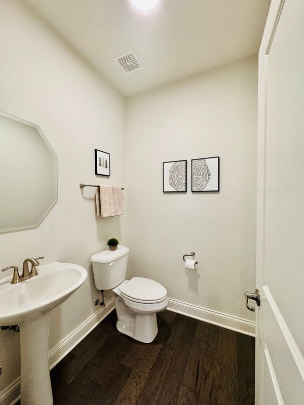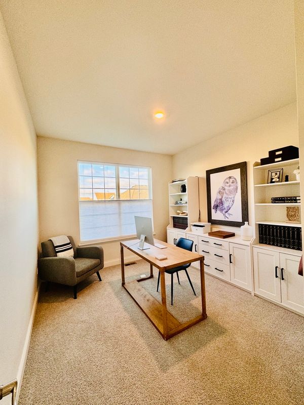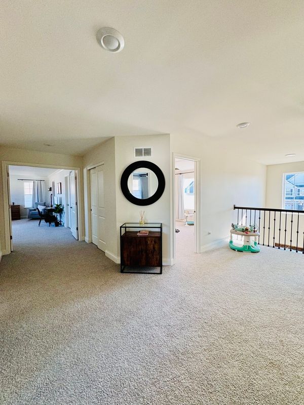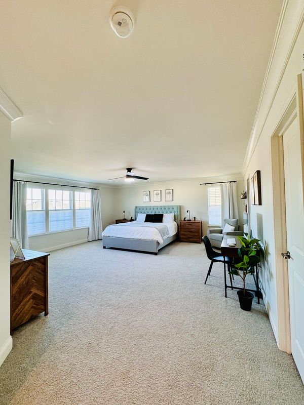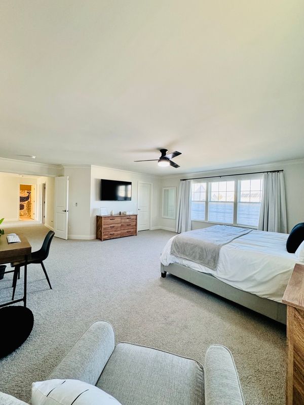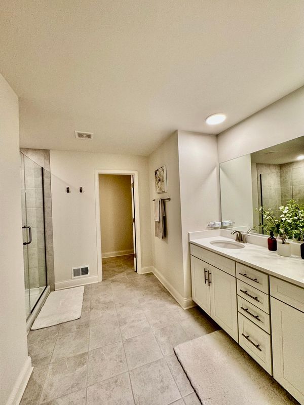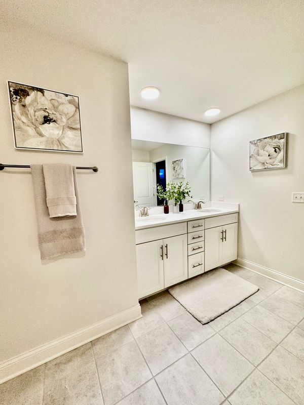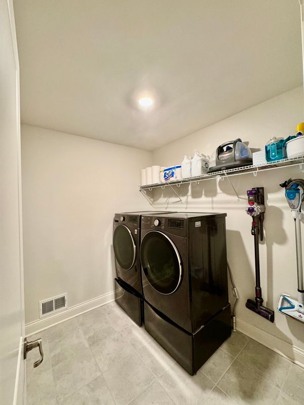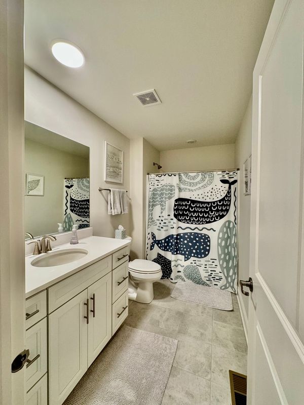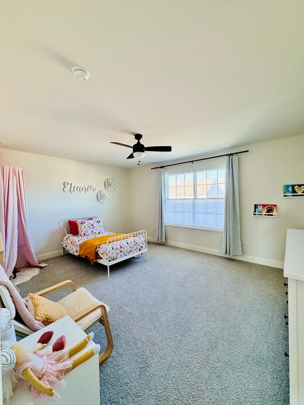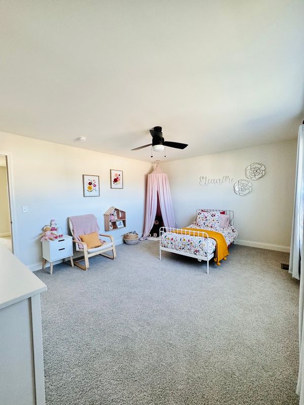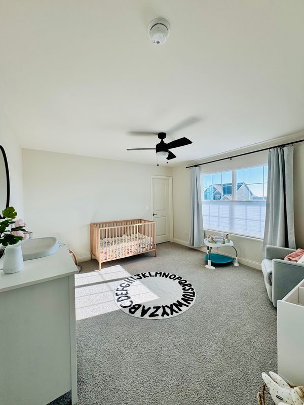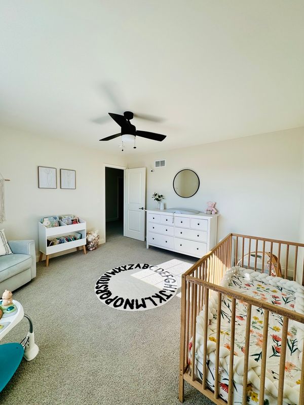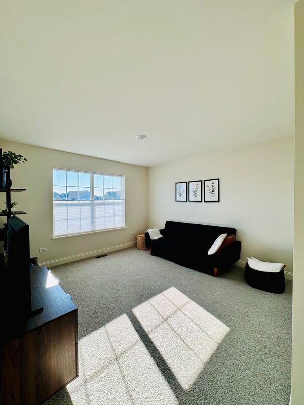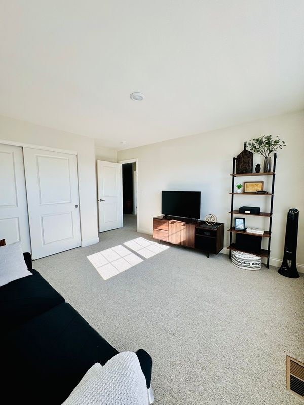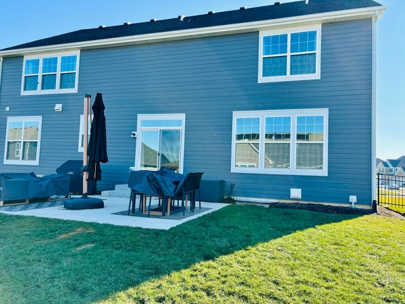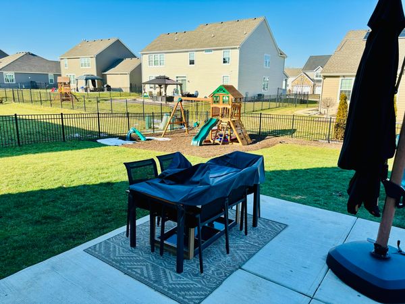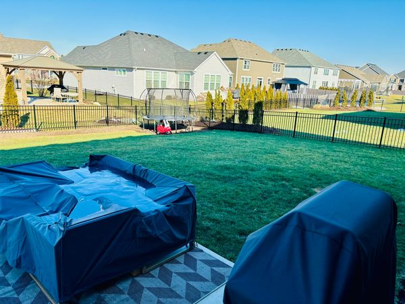3626 Edelweiss Road
Elgin, IL
60124
About this home
Welcome home to your stunning upgraded, move-in ready, better than new home. Boasting TOP-NOTCH St. Charles Schools, and nestled in the highly sought-after Ponds of Stony Creek Community, this residence offers the perfect blend of convenience and elegance. Luxury meets comfort in this exceptional 4 bedroom, 2.5 bath home with a full unfinished basement. As you approach the home, you'll be greeted by James Hardie Board siding, as well as a charming front porch, perfect for enjoying a morning coffee or sunset. Step inside and be captivated by the grandeur of the two-story foyer, welcoming you with its open and inviting ambiance. Large family room lies open to the kitchen, perfect for entertaining guests or relaxing. The spacious kitchen is a chef's dream, boasting 42" cabinets crowned with elegance, a convenient kitchen island, quartz countertops, stainless steel appliances, a stylish backsplash, and a pantry for all your storage needs. The breakfast dining area offers backyard access through a sliding glass door and lays open to the lofty family room. Beautifully landscaped backyard features a 20'x15' Fortis concrete patio and custom window well covers, complete with Paramount maintenance-free aluminum fencing. Upstairs, you'll find the serene master suite, a true oasis of relaxation. It boasts a generous layout, including two large walk-in closets and a private en-suite bathroom with double raised height vanities, and a separate upgraded deluxe tiled shower. Spacious laundry room . Three generously sized bedrooms, each featuring walk-in closets and a shared full bath complete the upper level, providing plenty of space for family members or guests. Full basement has rough-in bathroom plumbing for your future finishing ideas and features Flo by Moen Smart Water Monitor and Shut Off. The three-car garage provides ample space for your vehicles and storage needs complete with professionally installed overhead storage. This like new home is equipped with Ring Security System including video doorbell, motion detectors, window sensors and CO/smoke detectors. Smart home features include front door equipped with Level Lock Smart Lock, Honeywell Smart Thermostat, and my Q Smart Garage technology. Situated in a newly built community, this home offers not just a residence but a lifestyle. Enjoy the amenities of parks, paths, and ponds, all within the neighborhood. Conveniently located close to schools, shopping centers, expressways, Metra, and so much more, this is an opportunity to experience modern living in a thriving community. Don't miss your chance to make this house your home!
