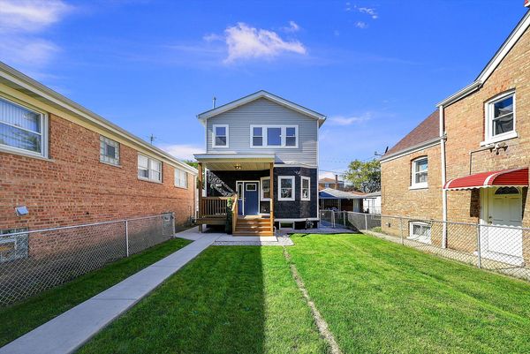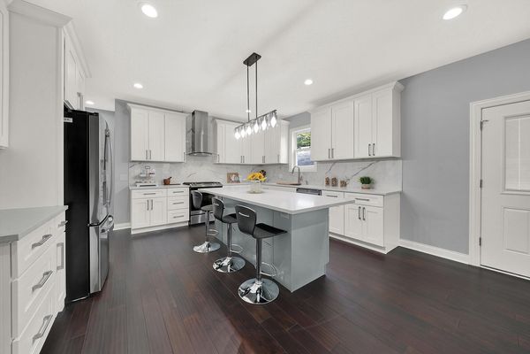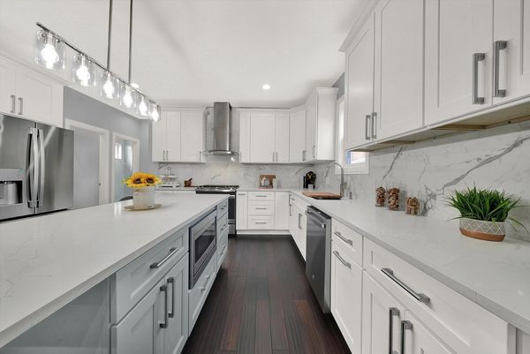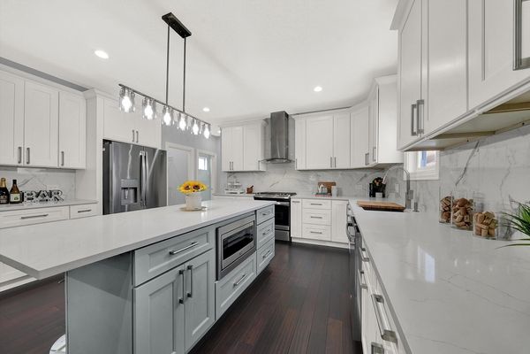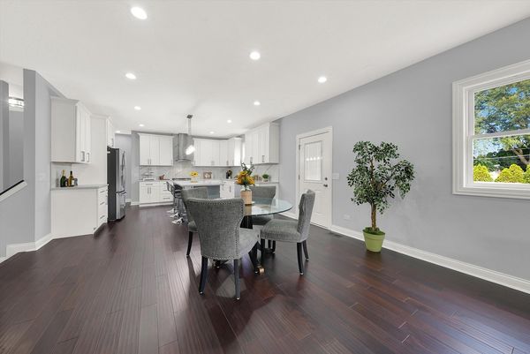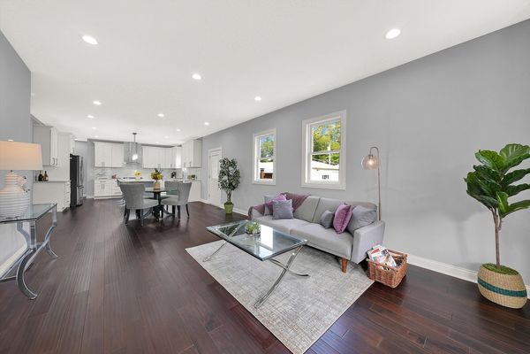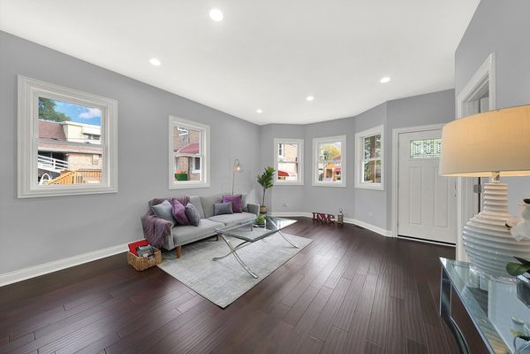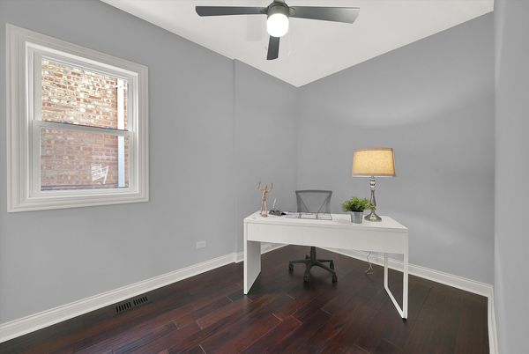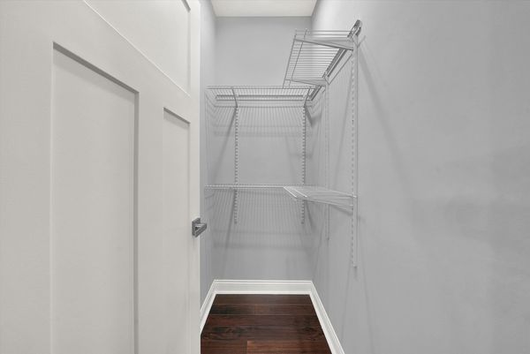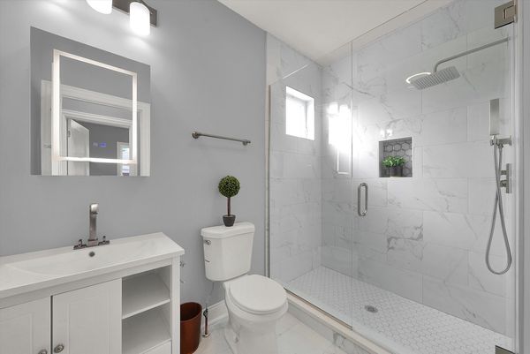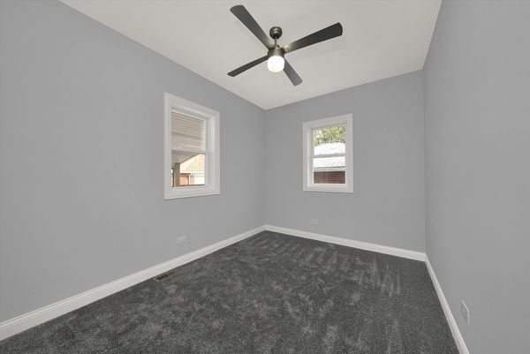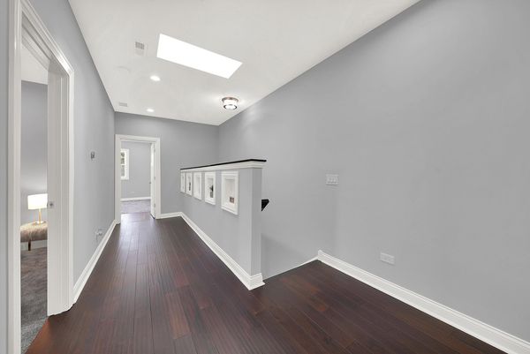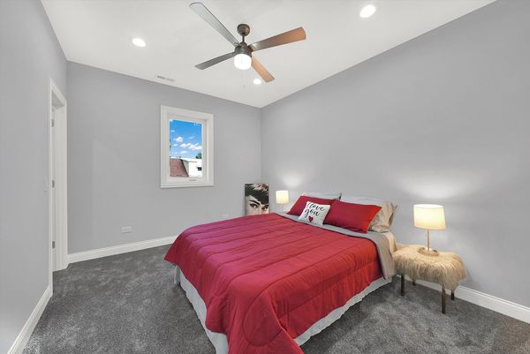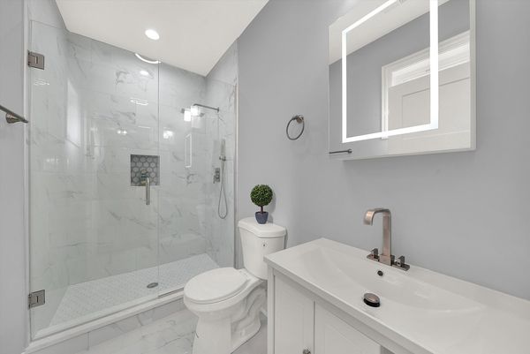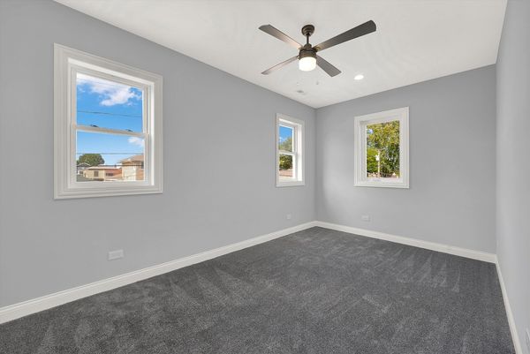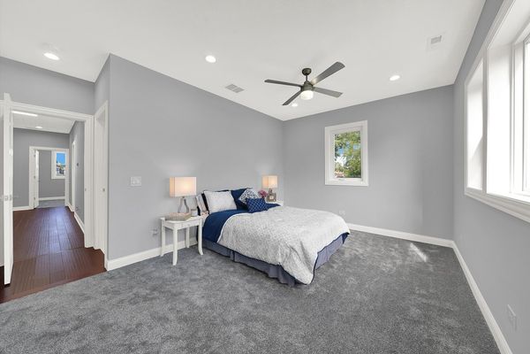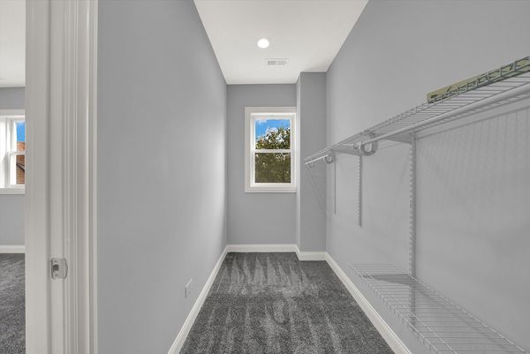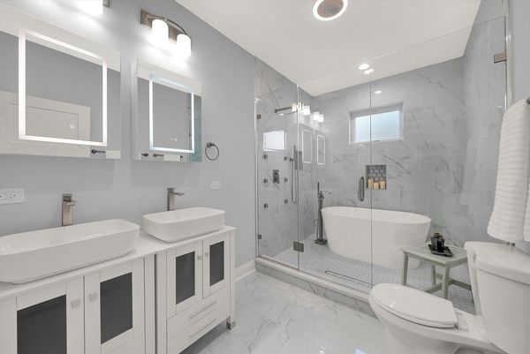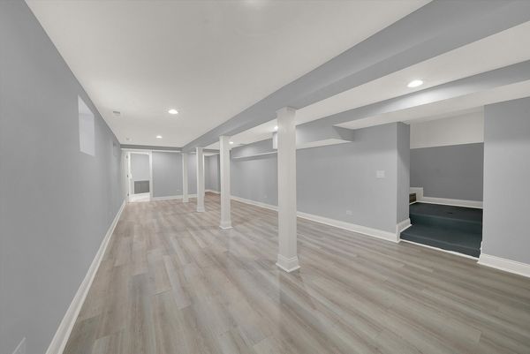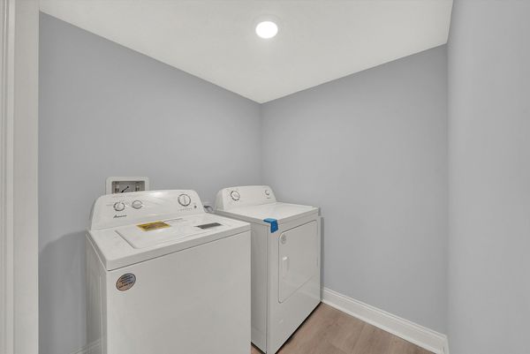3626 East Avenue
Berwyn, IL
60402
About this home
TALK ABOUT MOTIVATED SELLER!!! THIS PROPERTY APPRAISED FOR $535K but the buyer's financing fell thru! Welcome to an extraordinary property, where artistry meets functionality, creating a true masterpiece. Situated in the enchanting town of Berwyn, a hidden gem in the heart of the Midwest that seamlessly combines luxury with affordability, thanks to its remarkably low taxes. Prepare to be amazed by this MASSIVE five-bedroom, 3.5 bath home - that's more than just a house; it's your family's sanctuary. Picture the convenience of strolling your children to the nearby Elementary School and playground, just steps from your doorstep. Upon entering, you'll be enveloped by an open living space where the warm, inviting wood floors flow seamlessly, inviting you to explore further. But there's even more to discover - a fully finished basement, a canvas of endless possibilities, from a family entertainment hub to your own private retreat. Now, here's the exciting part - the motivated seller eagerly anticipates your offer. This is the opportunity you've been waiting for, so don't let it slip through your fingers. But here's what truly sets this property apart. The house has been 100% rebuilt, with only the foundation retained to save you money on property taxes. The builder spared no expense, resulting in a one-of-a-kind opportunity. Everything in this home is brand new thanks to the extensive renovations. It boasts a new roof, new electrical, new plumbing, new HVAC with central air throughout, new windows, a new water service, and even a brand new waterproofed basement with drain tiles, an absorption pad, sump-pump and 100% water-proof flooring. This home features high ceilings on all three levels, beautifully designed canned lighting, an abundance of natural sunlight streaming through large windows, and three spacious bedrooms with ample closet space on the second floor. A great convenience for families with young children who prefer to room on the same level. The oversized main bedroom offers the loveliest spa-inspired ensuite bathroom, your personal oasis after a busy day. Unwind in pure luxury with a freestanding tub and a separate shower, complete with a soothing rainfall shower head and rejuvenating body sprays. The ambiance is elevated by the elegant white polished italian tile, setting the stage for a serene and luxurious escape that's exclusively yours. The basement has been transformed to offer 9-foot ceilings and holds one full bathroom, while the first floor boasts towering 12-foot ceilings and offers two bedrooms and a full bathroom. An amazing feature for families who need a bedroom and an office on the main level. The gourmet kitchen, complete with a 7-foot island overlooking the dining room, features 42-inch custom, soft-closing all-white cabinets, a stainless steel range hood, top-of-the-line appliances, stunning quartz countertops and an Italian tile backsplash, offering plenty of counter space and ample storage. Nestled in a serene and highly sought-after neighborhood, this home is conveniently located near local dining, shopping, schools, highways, and just a short distance to the Metra station. Don't miss the chance to explore this remarkable property, where every detail has been meticulously considered. Experience firsthand the enchantment of a property carefully crafted for your family's future enjoyment.
