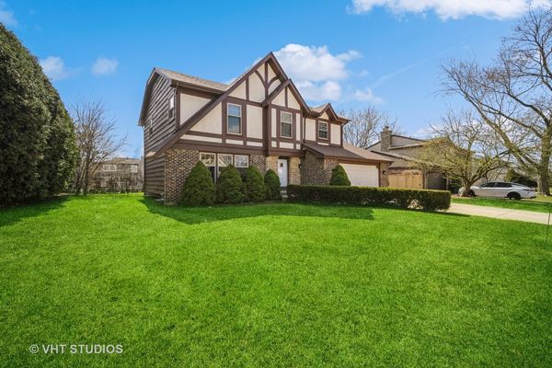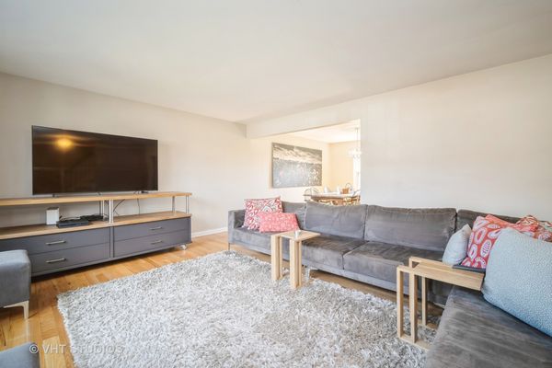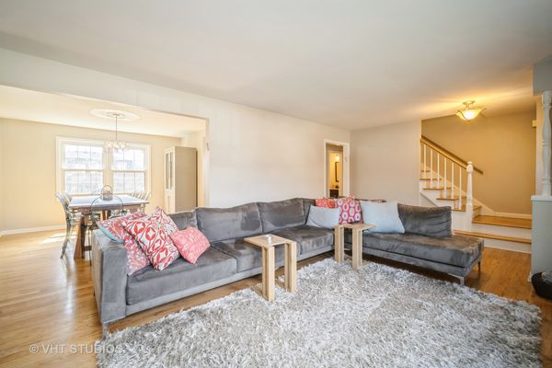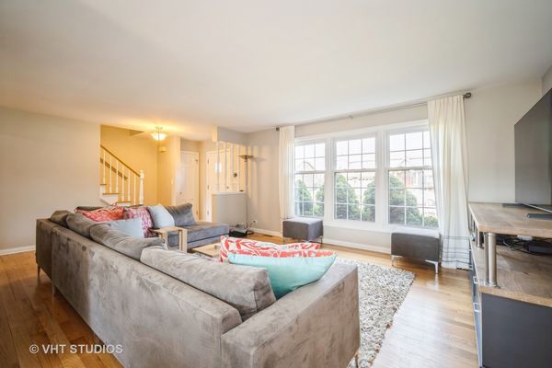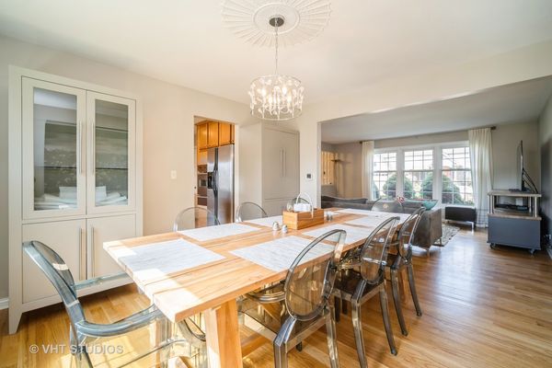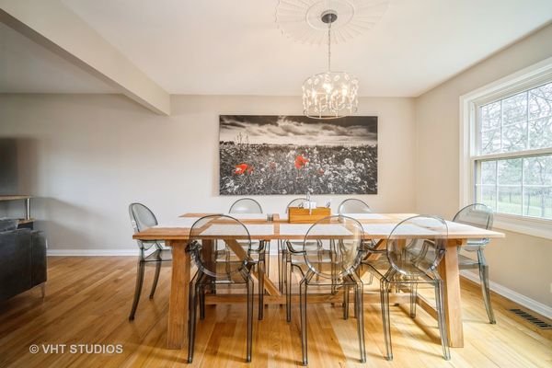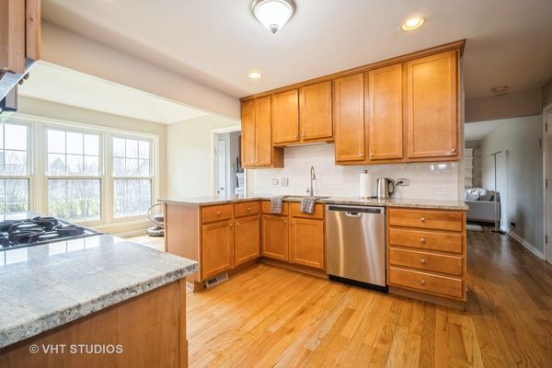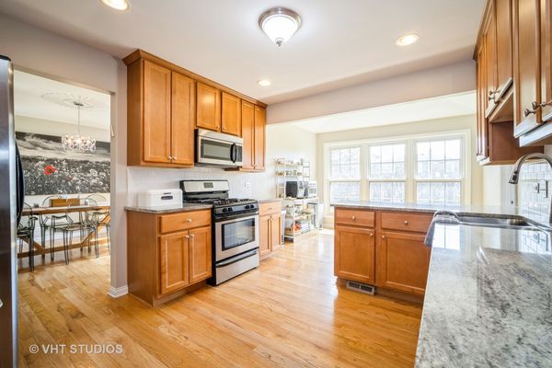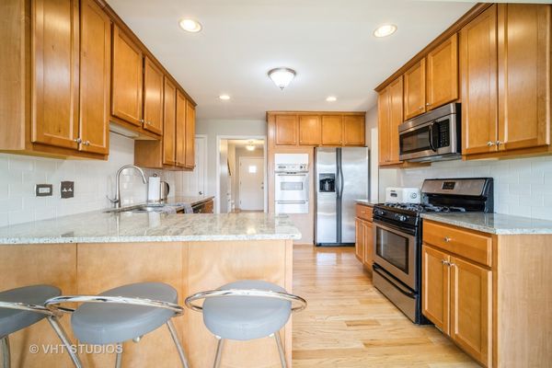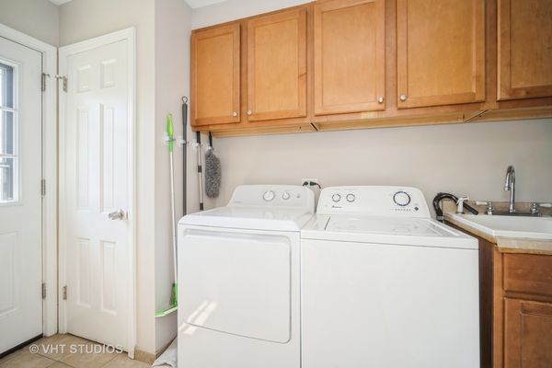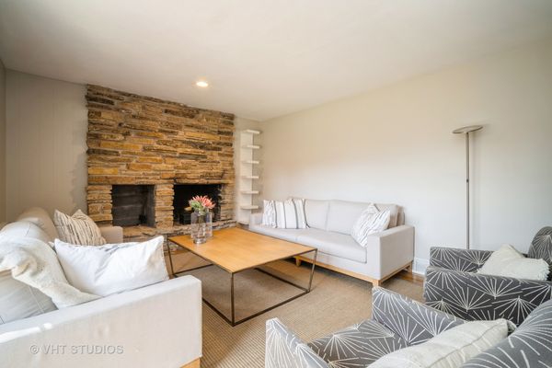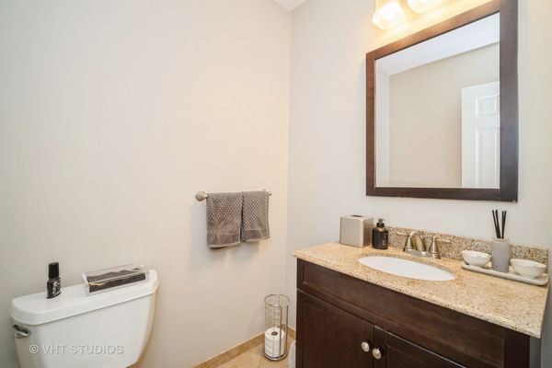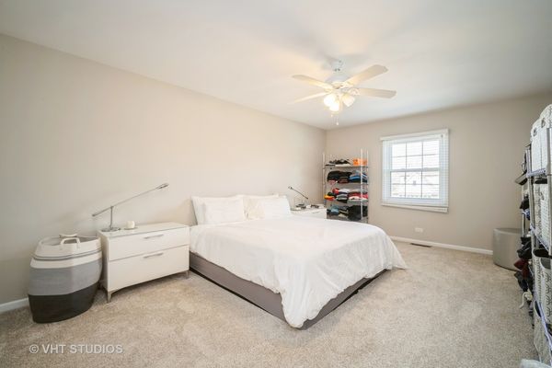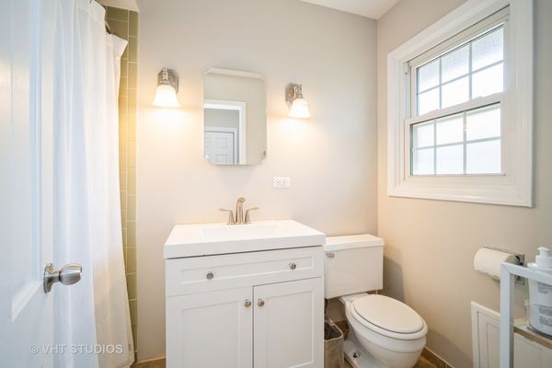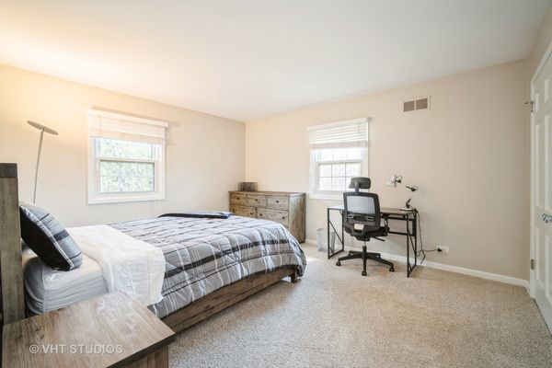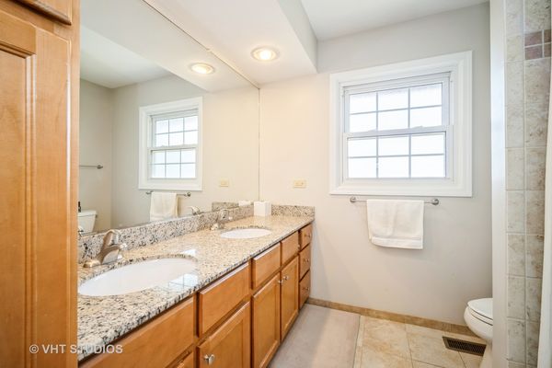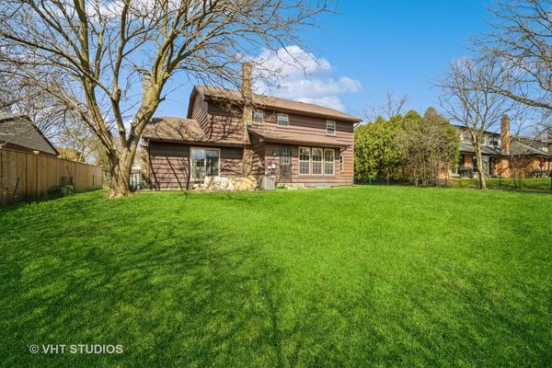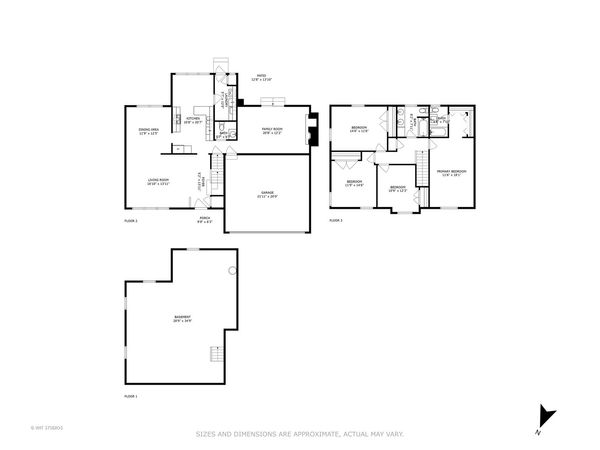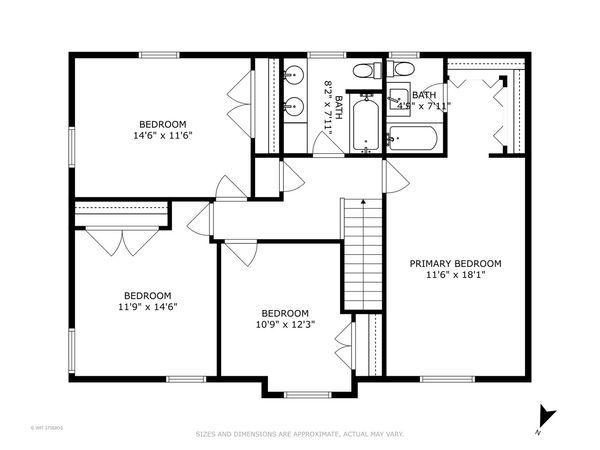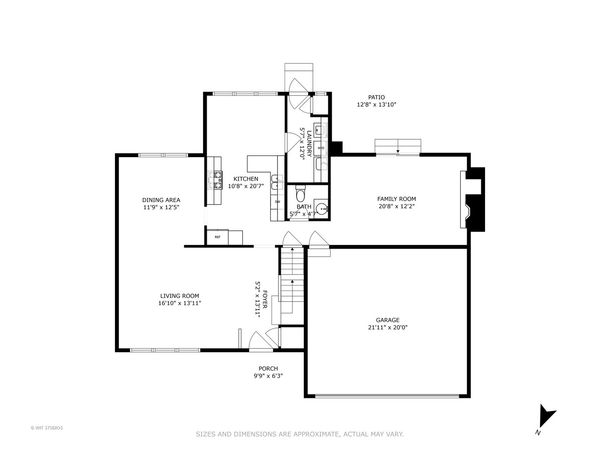3625 Russett Lane
Northbrook, IL
60062
About this home
NO SHOWINGS ONLY SAT & SUN THE 6TH & 7TH of April 1-3, WHEN THE HOUSE WILL BE HELD OPEN!! Take a look at this spacious gem! With 4 bedrooms, 2 1/2 bathrooms, and a generous basement, there's plenty of room for the whole family. The kitchen has been tastefully updated with maple cabinets, granite countertops, and stainless steel appliances. Enjoy meals in the large eating area while overlooking the expansive backyard. Newer hardwood floors grace the first floor, while plush carpeting adds comfort upstairs. Updated windows and bathrooms add modern touches throughout. Cozy up in the family room next to the wood-burning fireplace on chilly evenings. Convenience is key with a first-floor laundry room and a versatile basement perfect for storage, workouts, or playtime with the addition of an area rug. Nestled in a quiet neighborhood close to Wood Oaks Green Park and Wood Oaks Junior High. This home is in the highly rated District 27 & 225, feeding into Glenbrook North High School. Plus, enjoy easy access to highways, the train station, Heritage Oaks golf course & clubhouse, and shopping. Don't miss out, move in, and enjoy the summer before school starts. This home is priced to sell, so come and see it for yourself. This is an estate sale & the house is being sold "as-is". Please note, that there may be street construction for new water pipes being installed. (Showings must be scheduled the day before).
