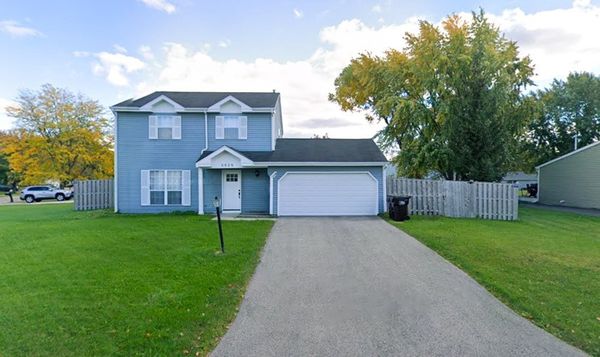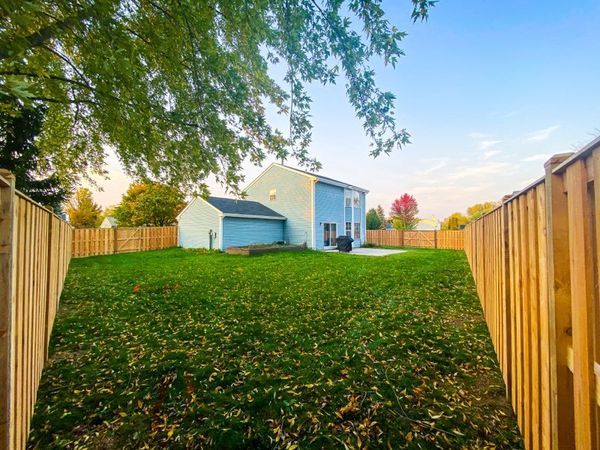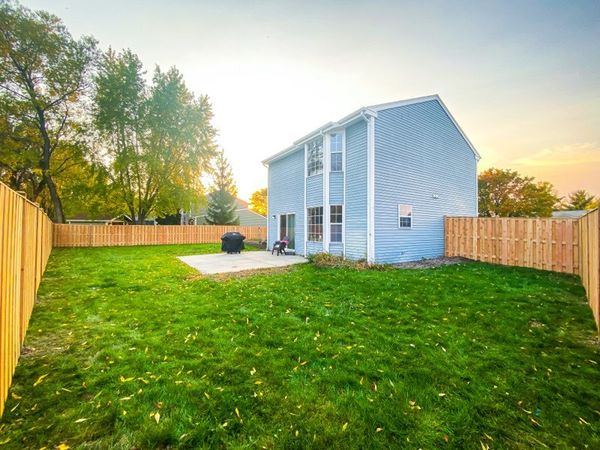3625 Plymouth Lane
Island Lake, IL
60042
About this home
BEING SOLD AS-IS. Rehabbed in 2020! Features elegant white shaker kitchen cabinets, quartz countertops, stainless steel appliances, designer distressed flooring, open plan dining area, spacious living room, primary bedroom includes a large walk-in closet and ensuite bathroom. Bedrooms 2 and 3 both have large closets! First floor washer and dryer (Samsung High Efficiency, November 2020), new Bradford White water heater (August 2020), new American Standard air conditioner (July 2021), huge asphalt driveway (July 2020), finished garage walls with WeatherTech raised tile flooring and insulated garage doors! huge backyard, new privacy fence with modern tabletop design (October 2020), new modern front door (September 2021), Google Nest thermostat. Move-in ready! Property sits on an oversized wide lot at the corner of the cul-de-sac and a block away from Fish Park, close to the Fox River, 15 Minutes from Metra, and easy commuter routes! Desired Wauconda D118 Schools. Family-friendly neighborhood.


