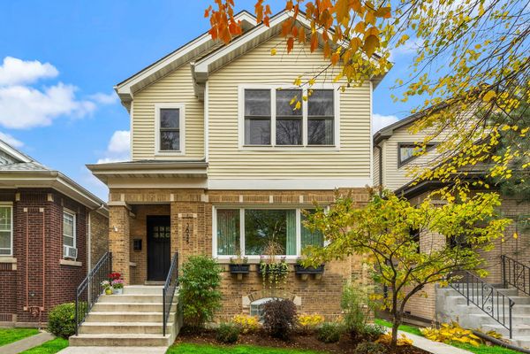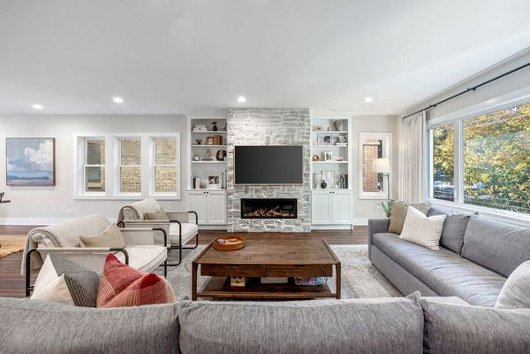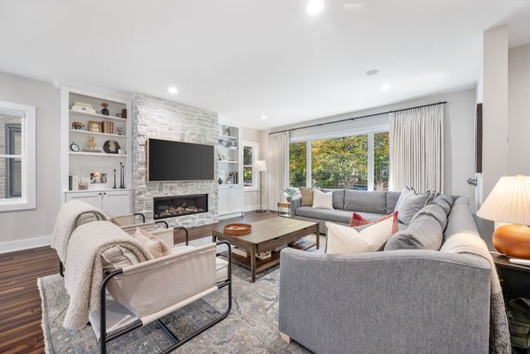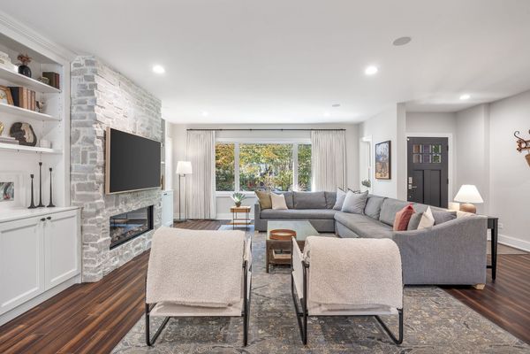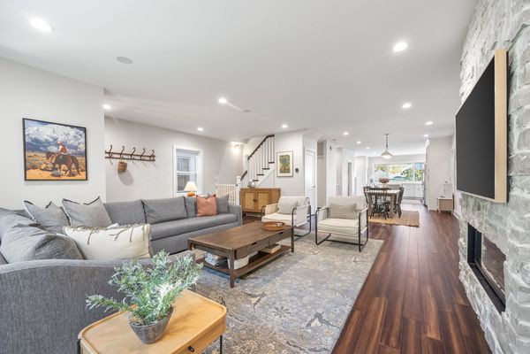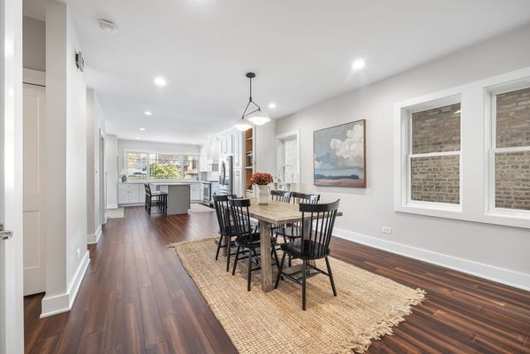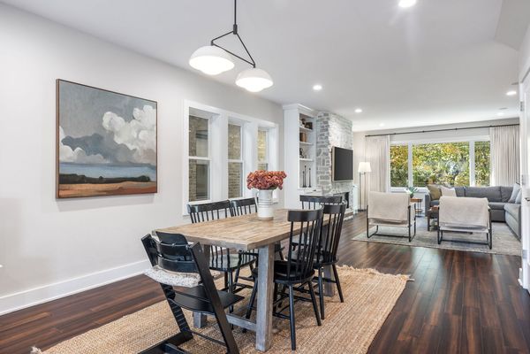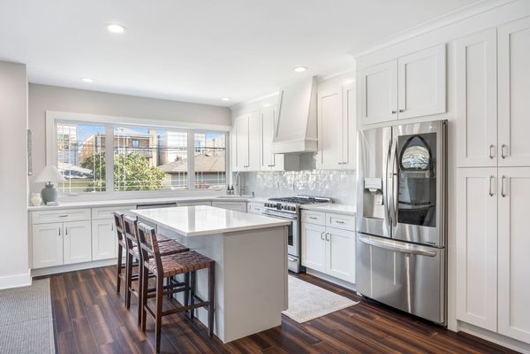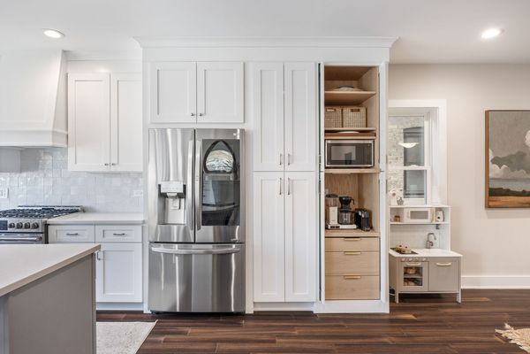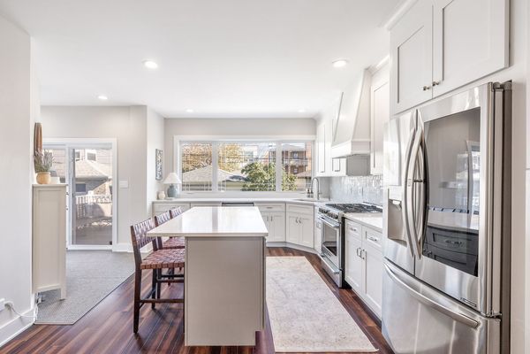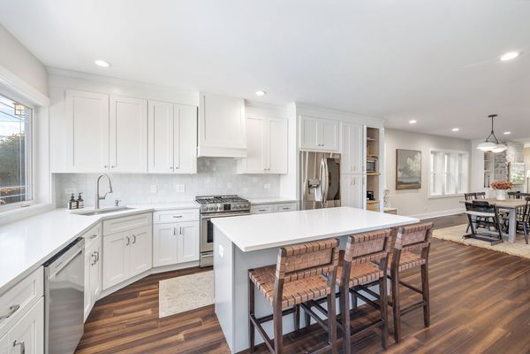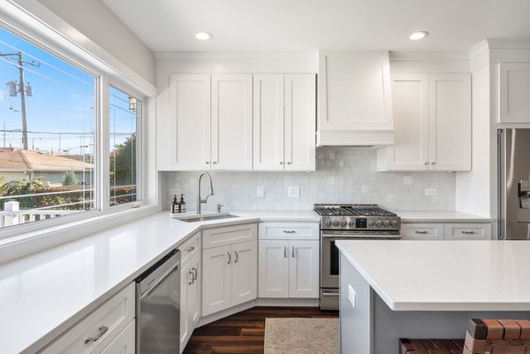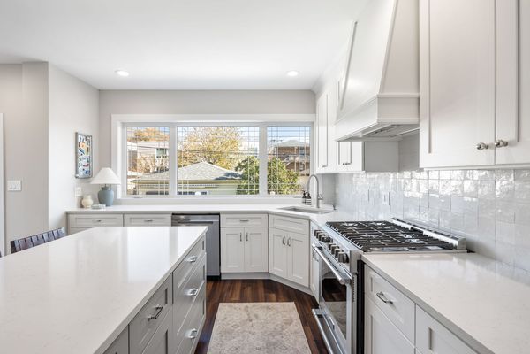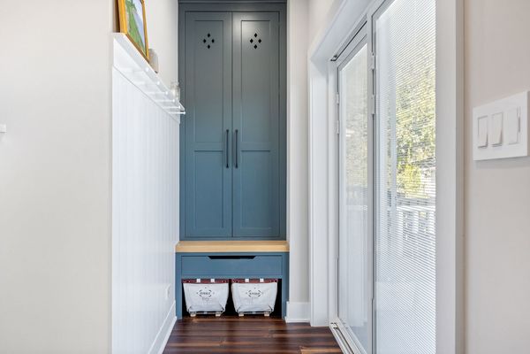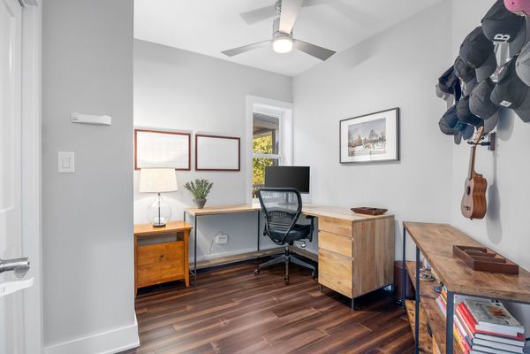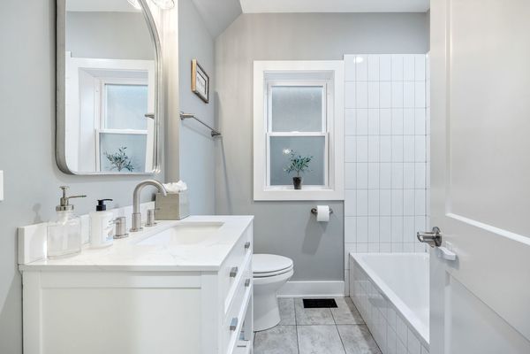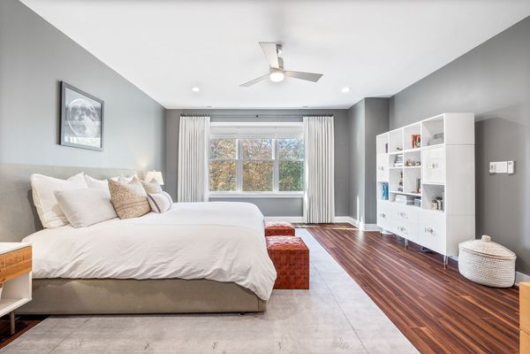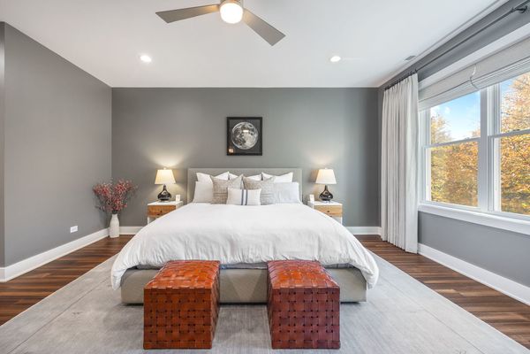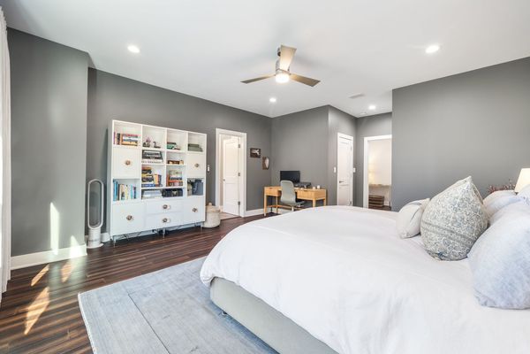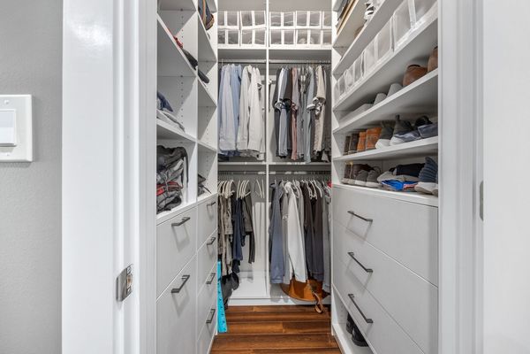3625 N Mozart Street
Chicago, IL
60618
About this home
Better than new and absolutely beautiful, this 5 bedroom, 4 bath single family home on an extra wide lot is right out of a home design magazine and move-in ready. Following a complete studs-out renovation with 2nd floor addition the owners have continually improved every aspect of the home over the past 3 years including adding into the living room a gas fireplace with stone surround and custom built-in shelving & cabinets, a built-out mud-room at the rear entry, recessed wiring for SONOS or other surround sound system with speakers, professionally organized California Closets throughout, custom automated window treatments, new kitchen oven/range, backsplash and additional coffee-bar cabinet, an expanded bathroom with laundry area on lower level, Nest CO detectors and Ecobee thermostats, and a brand new (less than 1mo old) Trex deck in the rear. Tons of natural light in every room and across the wide-open first floor with beautiful white kitchen showcasing quartz countertops, 42" cabinetry, brand new high-end SS appliances and a large center island. Second level features an expansive primary suite with en-suite bath with dual vanities, freestanding tub and a separate walk-in shower. Two more large bedrooms share a full bath with dual vanity, along with closet and storage space tucked-in everywhere possible. Open finished basement adds space for family fun, fresh carpet and paint, new W/D, 5th bedroom and 4th bath. Fenced in yard with lawn, patio, back deck and newer 2-car garage. The garage is wired for an outdoor television facing the yard with 52" tv storm shell tv cover & retractable awning, perfect for entertaining. Excellent location on a quiet side-street walking distance to McFetridge Park, Horner Park, riverfront, Lane Tech High School, DePaul College Prep, the Fire Pitch, WGN, IK Gymnastics, Climb Zone, 5min walk to Target and a plethora of shopping and dining options.
