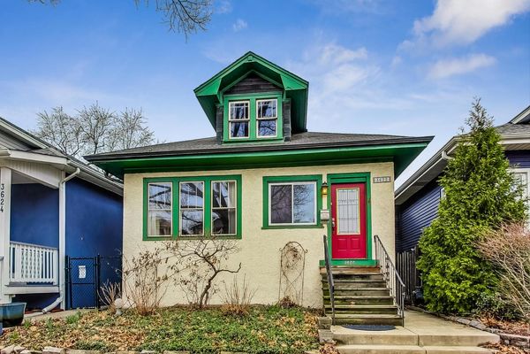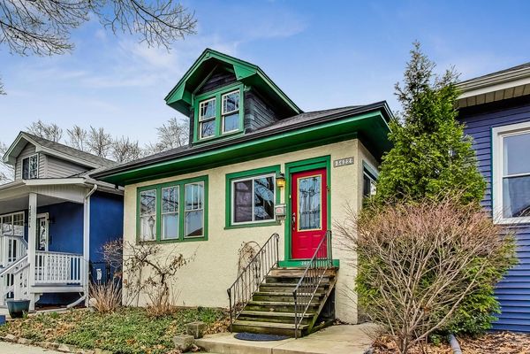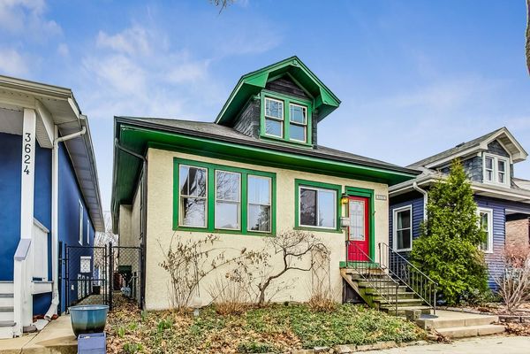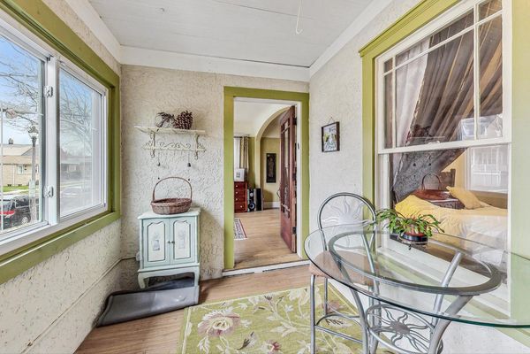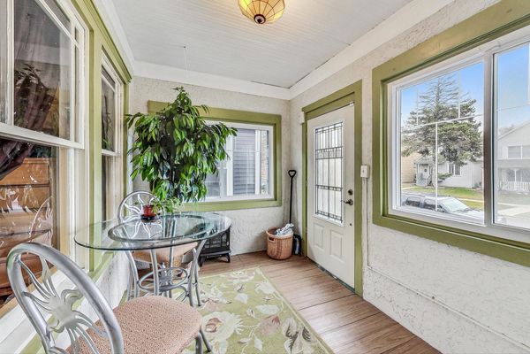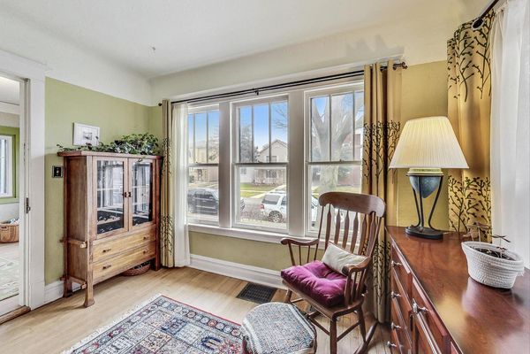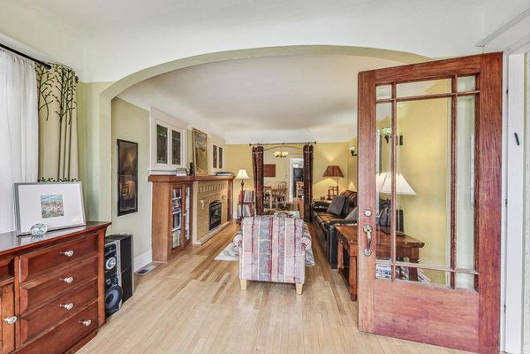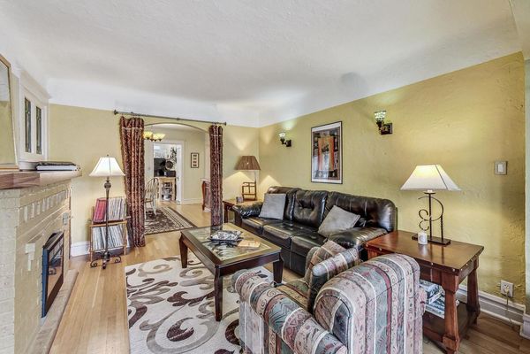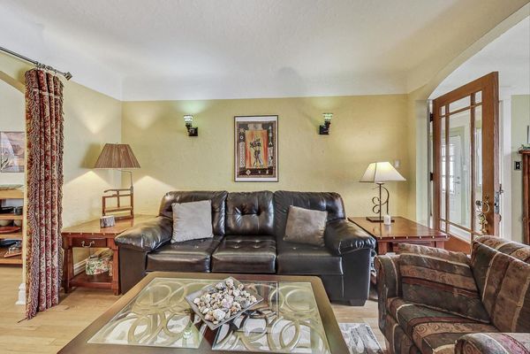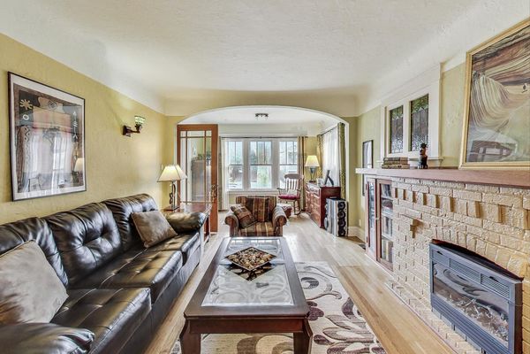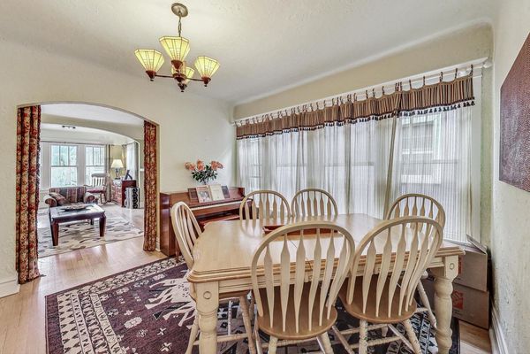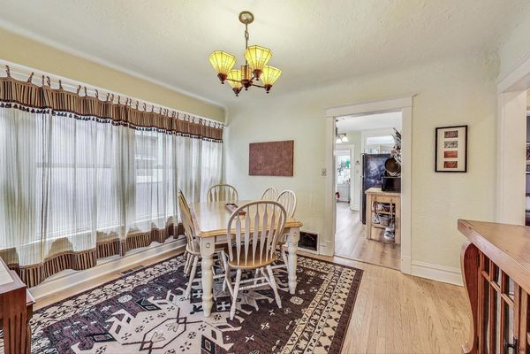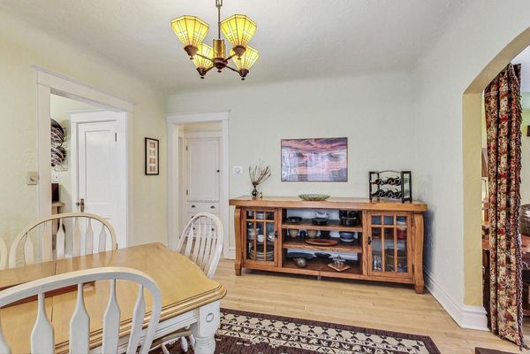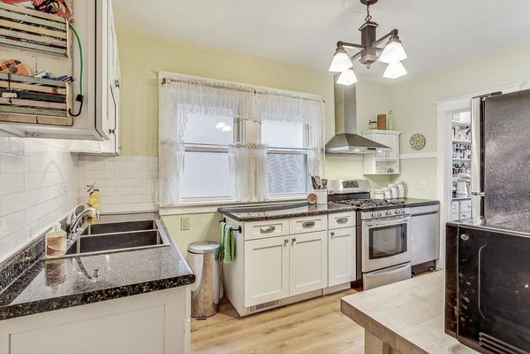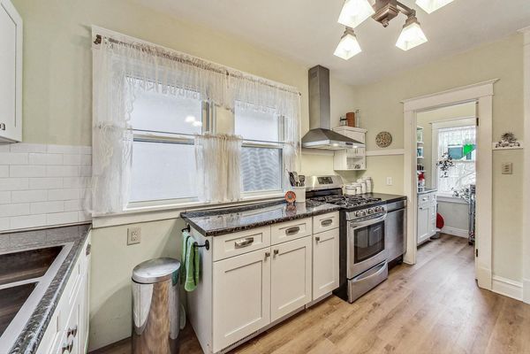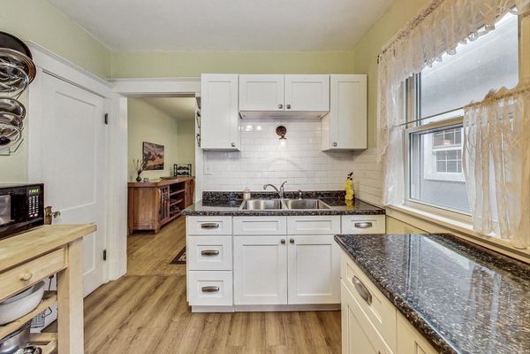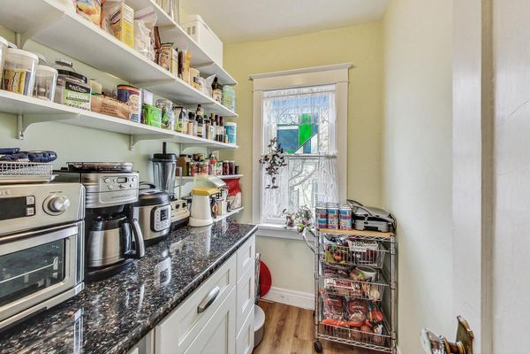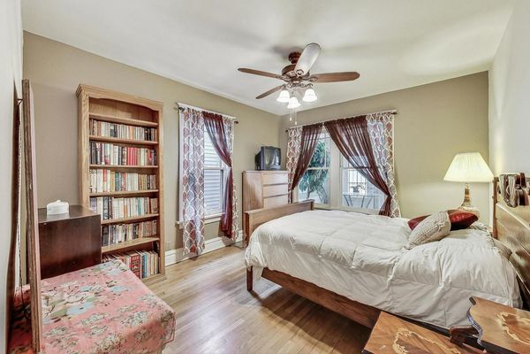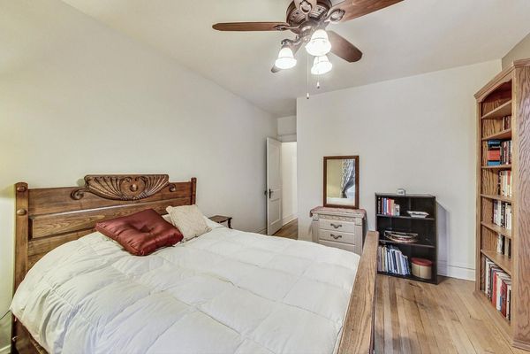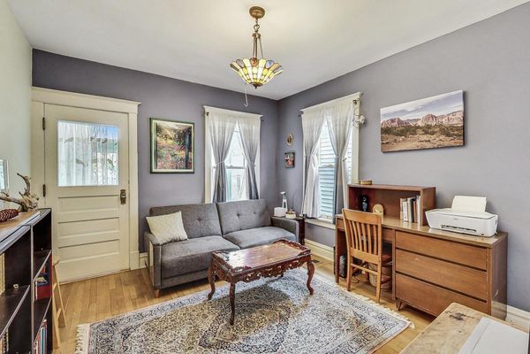3622 WESLEY Avenue
Berwyn, IL
60402
About this home
Welcome to this charming oasis in the heart of South Berwyn! Nestled on a tree-lined street, this delightful bungalow is the perfect blend of classic charm and modern comfort that seamlessly combines original character with thoughtful updates. The spacious living room is bathed in natural light, features an electric fireplace, built in book shelves and original stained glass that add warmth and character to the space. The adjoining dining area is richly appointed with a magnificent oak sideboard that is staying with the house. The kitchen boasts a harmonious mix of vintage charm and contemporary convenience featuring stainless steel appliances, white cabinets and a large walk-in pantry providing both style and functionality. The enclosed back porch is a delightful spot to enjoy morning coffee while soaking in the views of the private landscaped backyard, perfect for summer barbecues, gardening, or simply enjoying the fresh air and the fish in the goldfish pond. A beautiful perennial garden steals the show with abundant flowering trees and plants. The detached garage offers convenient parking and additional storage space. The unfinished walk-up attic is a source of untapped potential waiting for creative expansion ideas such as a primary suite, a spacious playroom for the kids, or an in-home office or gym. Located in the desirable South Berwyn neighborhood, this bungalow is just foot-steps away from local amenities, parks, and schools. The vibrant community and diverse cultural offerings make Berwyn a sought-after destination for those seeking a mix of urban convenience and suburban charm. Seller is downsizing and some furniture and yard equipment will be included at no charge for an added buyer bonus!
