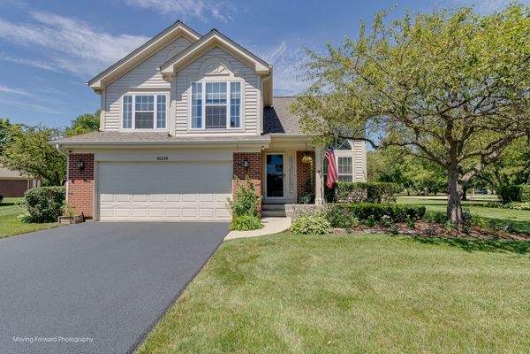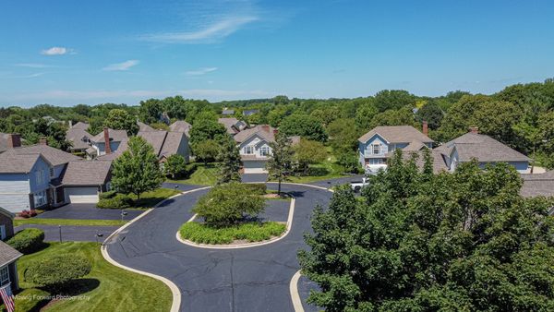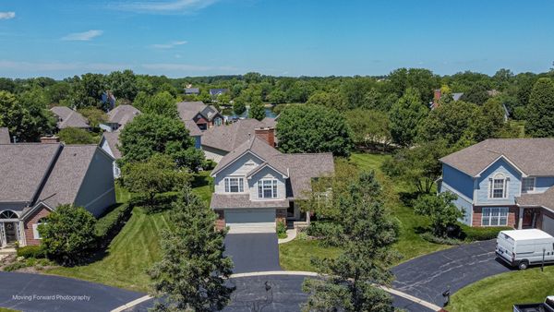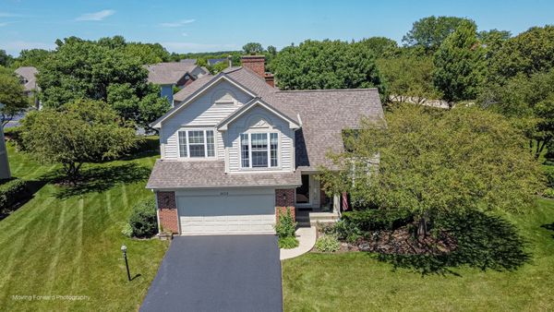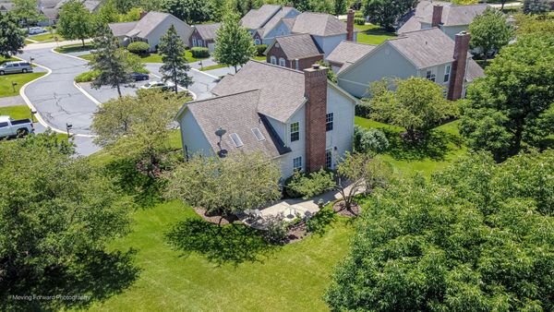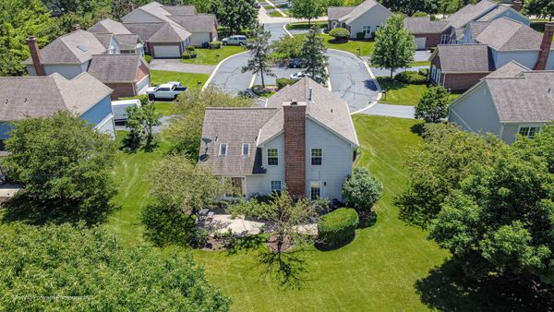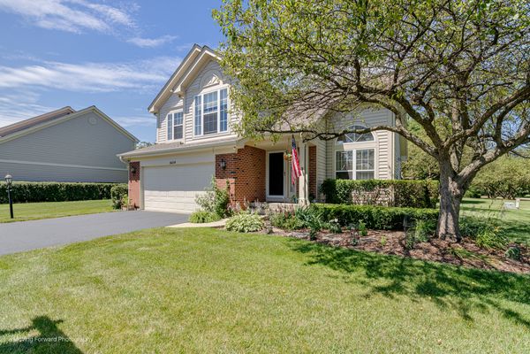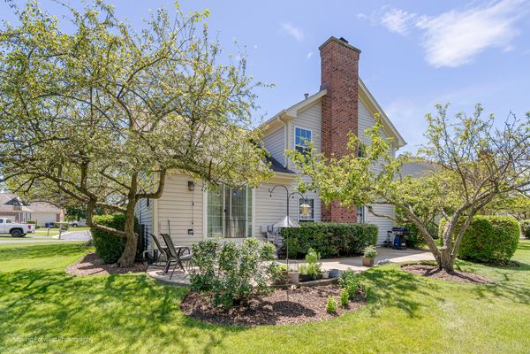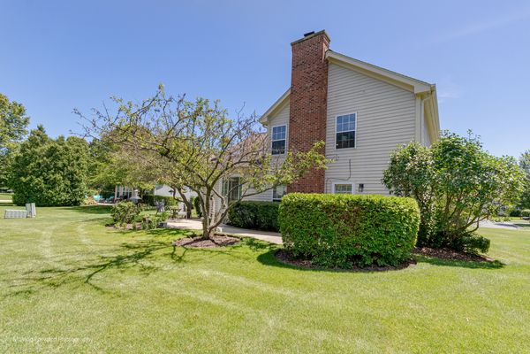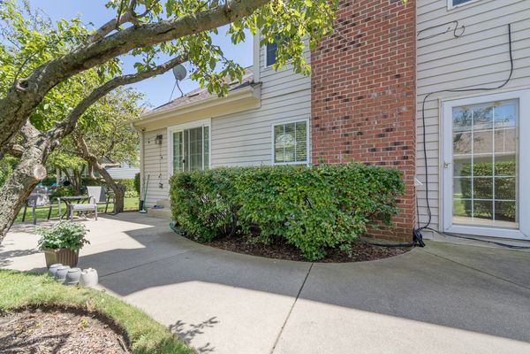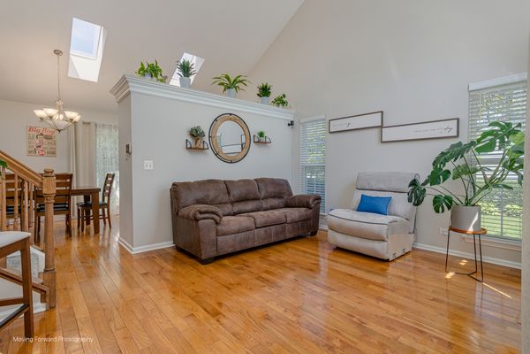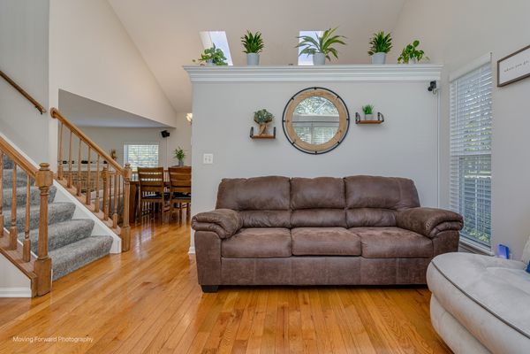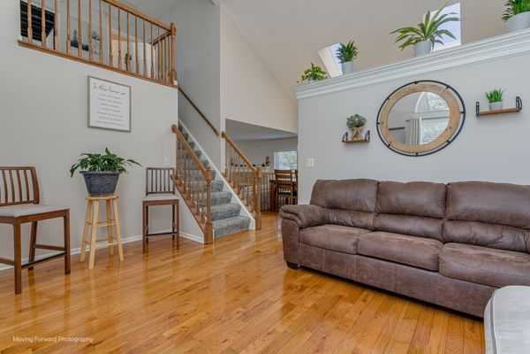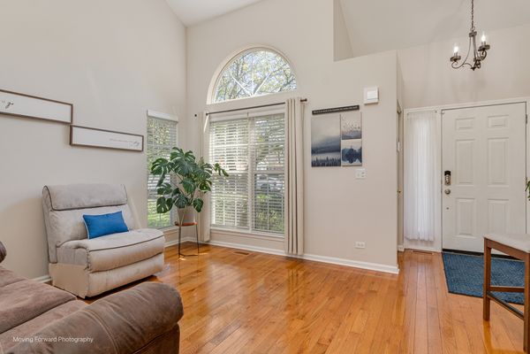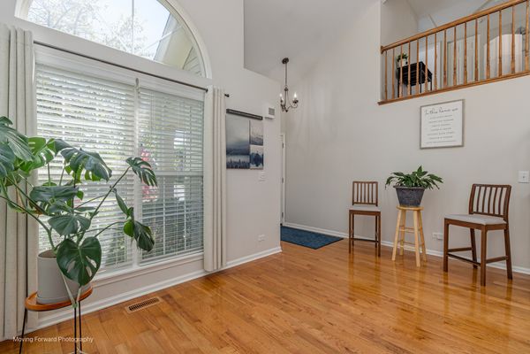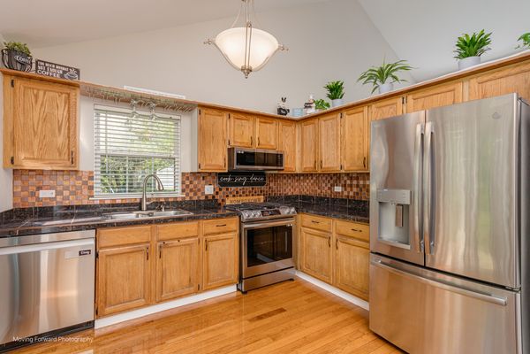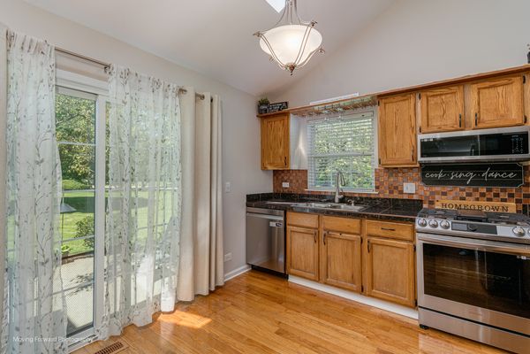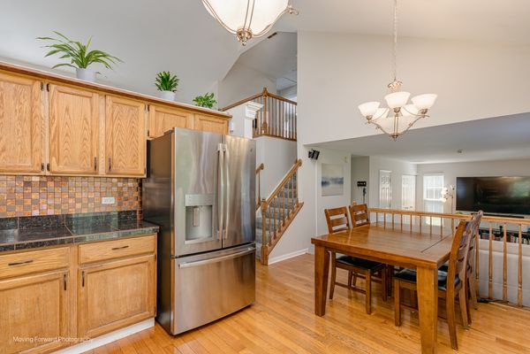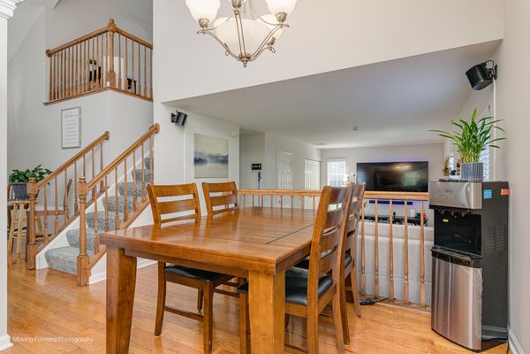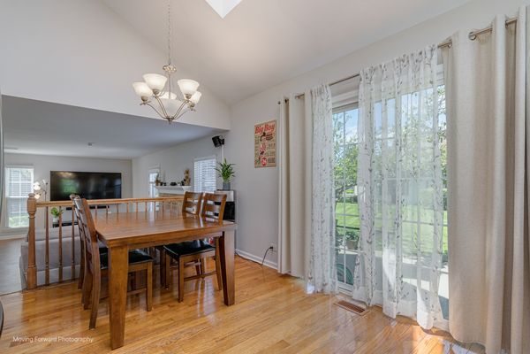36214 N Back Bay Court
Gurnee, IL
60031
About this home
Welcome to your dream home, nestled in the heart of a serene cul-de-sac within the highly sought after Brookside neighborhood. This stunning property boasts a newly painted interior and an open floor plan featuring 3 bedrooms, a loft, two and a half baths and a finished basement with a full bathroom and a two car garage. The seller is generously willing to cover the assessments thru the end of the year! Enjoy the tranquility and safety of living at the center of a cul-de-sac, close to supermarkets, movies, and restaurants as well easy access to I-94 making your commute an absolute breeze. The HOA covers exterior maintenance, snow removal, and lawn mowing, ensuring a hassle free lifestyle. **Recent upgrades** New furnace (August 2023) new dishwasher, microwave and stove (March 2023), new flooring in family room, basement and all bedrooms, new driveway (2023 and seal coated June 2024), and a new roof in 2015 (30 yr roof). As you step into the welcoming foyer, you'll be greeted by vaulted ceilings and abundant natural light pouring in from the sky high windows and kitchen skylights. The gourmet kitchen is a chef's delight with stainless steel appliances, ample cabinetry, and a spacious eating area. The kitchen opens up to a serene patio, perfect for relaxing evenings or entertaining guests. The extended family room is an ideal spot for cozy nights by the fireplace. Upstairs, the loft offers versatile space for an office or play area. The master bedroom features a large walk-in closet and private access to a luxurious remodeled bathroom. The finished basement provides a vast open space with a full bathroom, deep closet, and a oversized laundry room, offering endless possibilities for use. Don't miss this incredible opportunity to own a meticulously maintained home with thoughtful upgrades in a prime location!
