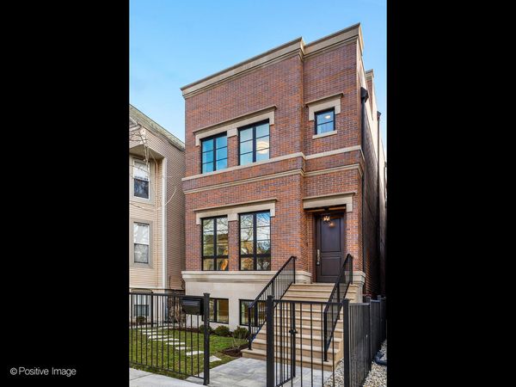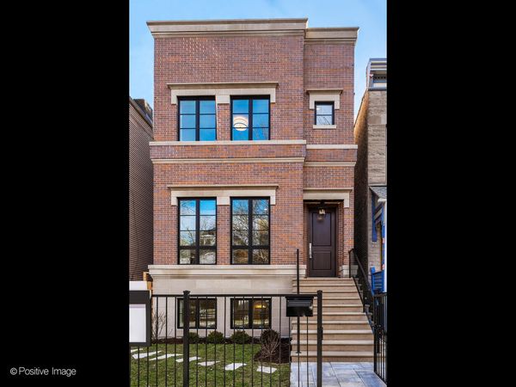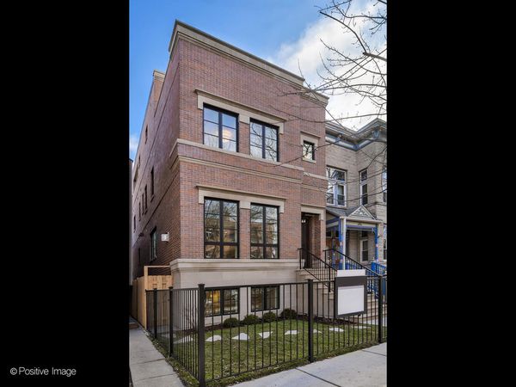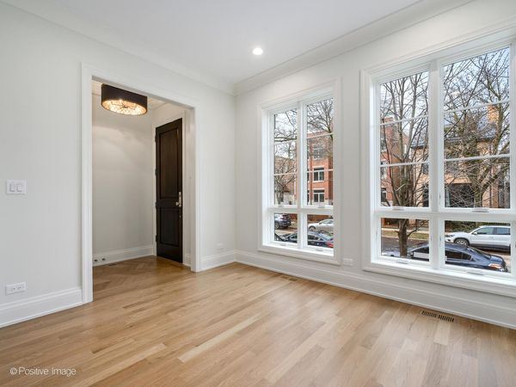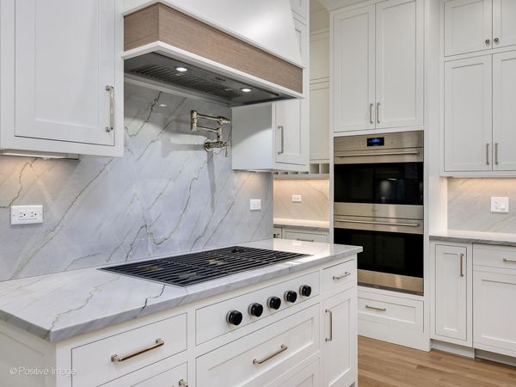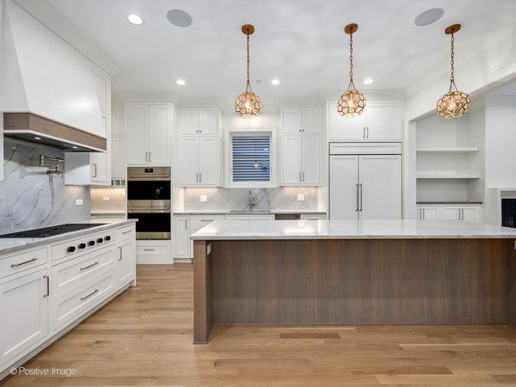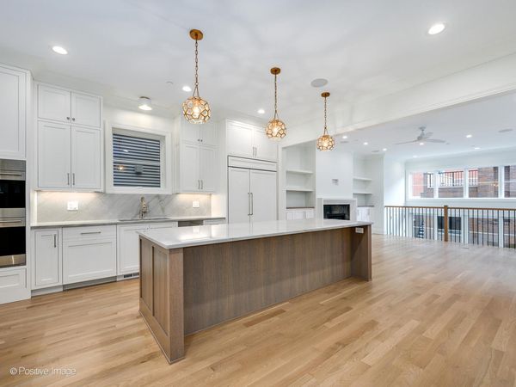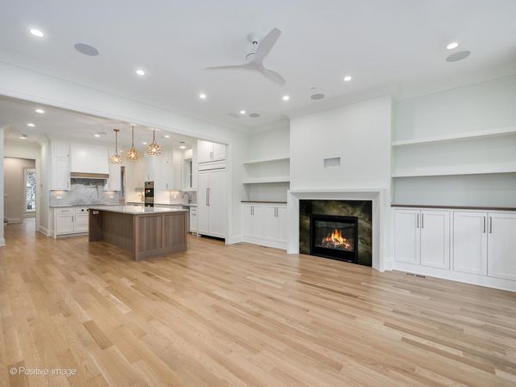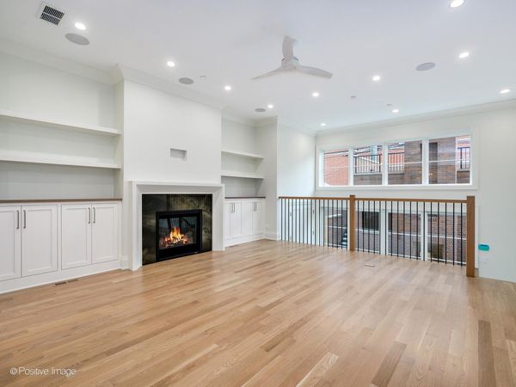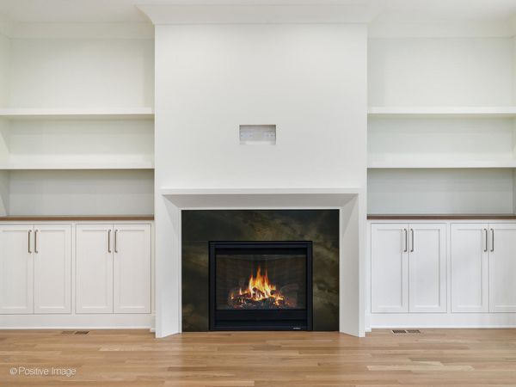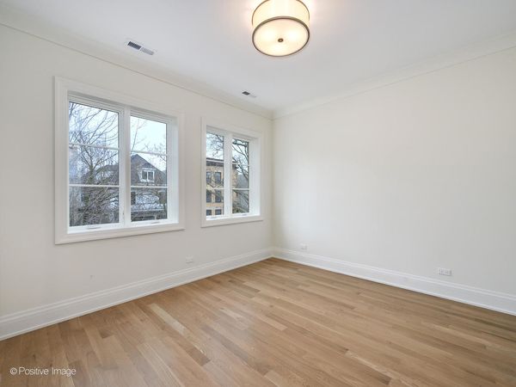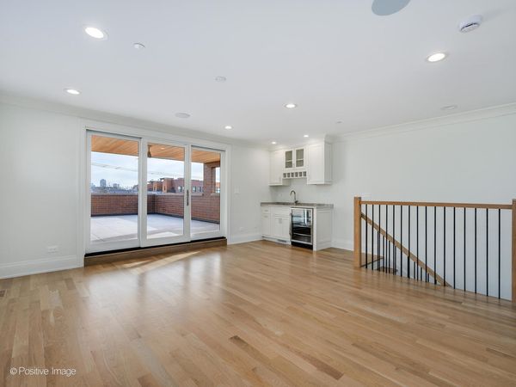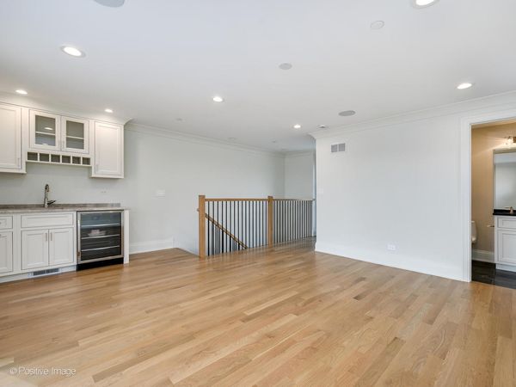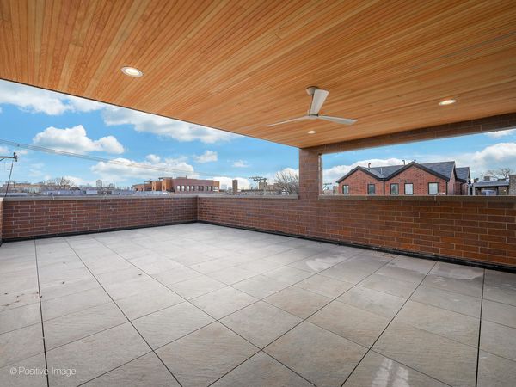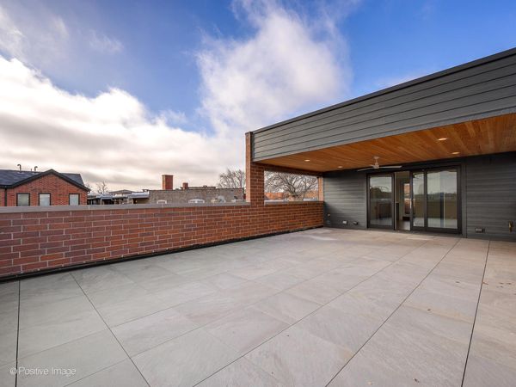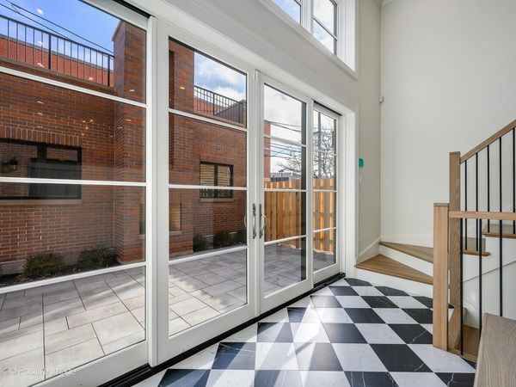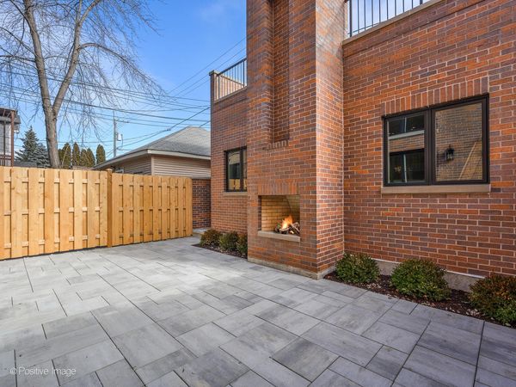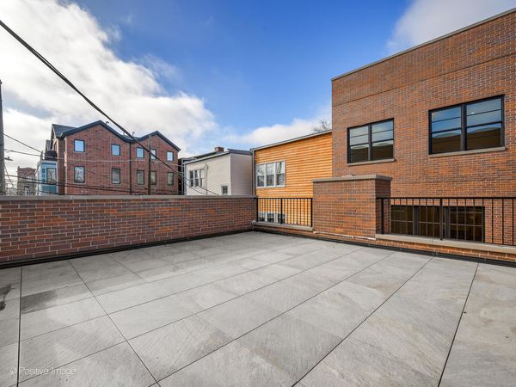3621 N Janssen Avenue
Chicago, IL
60613
About this home
Stunning solid masonry/limestone New Construction SFH is situated in the heart of Southport Corridor on a serene one-way street, offering accessibility to Blaine School, restaurants, Music Box, DQ, Steingolds, several shops like Anthropologie, Lululemon and easy access to public transportation. The home showcases superior attention to detail with exquisite finishes throughout, spanning four levels of functional living space. Boasting FIVE bedrooms, FIVE en-suite baths, TWO powder rooms, and ample private outdoor space. This breathtaking home has it all. The lower level is equipped with radiant heated floors throughout, a remarkable recreation room, a storage room, a full custom wet bar with a beverage center, a wine cooler, two bedrooms with one en-suite bath and one powder room. The main level features a gracious foyer entry leading to a fabulous open living/dining space, two custom fireplaces, a powder room and a walk-in pantry. The beautiful chef's kitchen comprises a Wolf cooktop, Wolf double oven, 48'' Sub Zero paneled refrigerator, TWO paneled dishwashers, and a large kitchen island with quartzite counters and beautiful inset Amish cabinetry. The second level showcases three ensuite luxury bedrooms and a walk-in laundry room. The third level features a large room that can be utilized as a recreation room, office, or bedroom, replete with a wet bar with a beverage center, a full bathroom, a closet, and spectacular outdoor space from the front and rear exits. The outdoor space includes a landscaped yard, masonry outdoor fireplace, 2 car solid masonry garage (garage floors are heated) with rooftop access, stone pavers, and a Pergola. The front stairs, side gangway, and a section of the backyard have snow melt capability. This exceptional house in an enviable location is a must-see!
