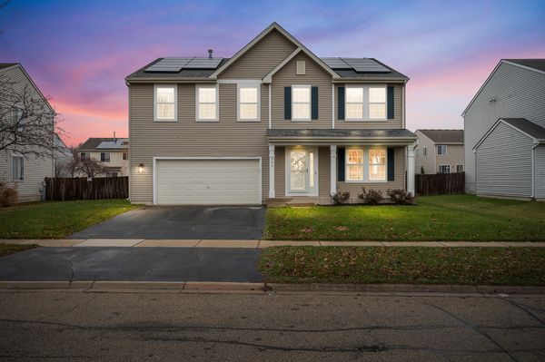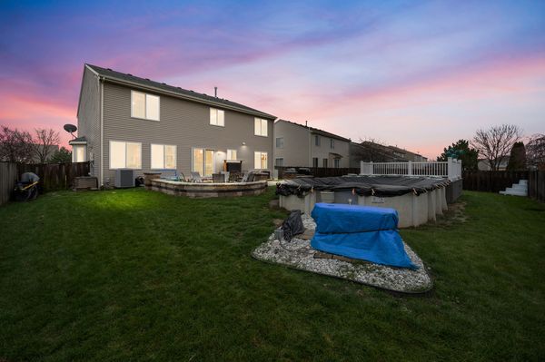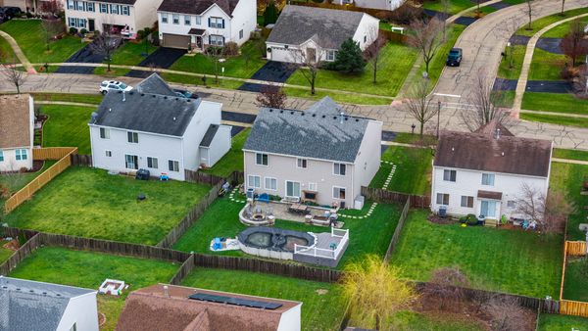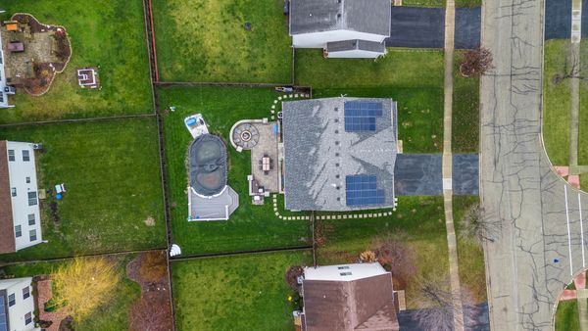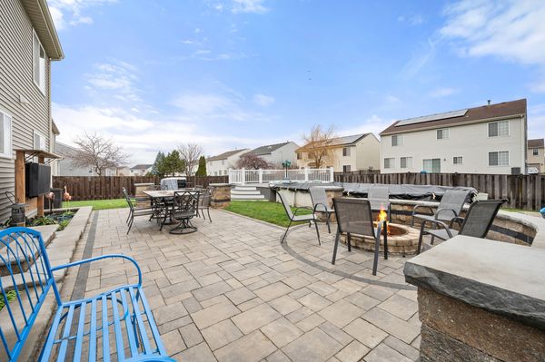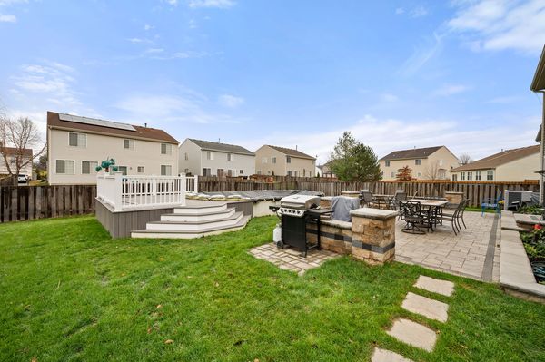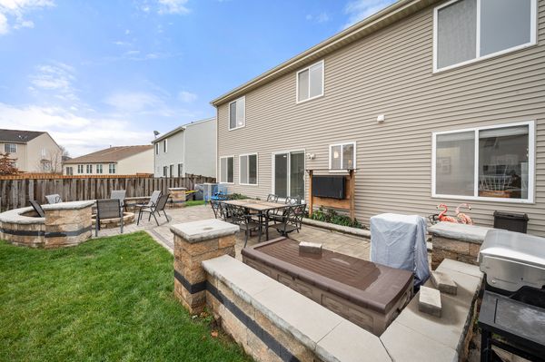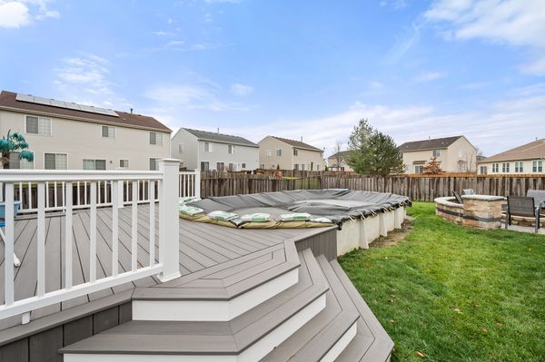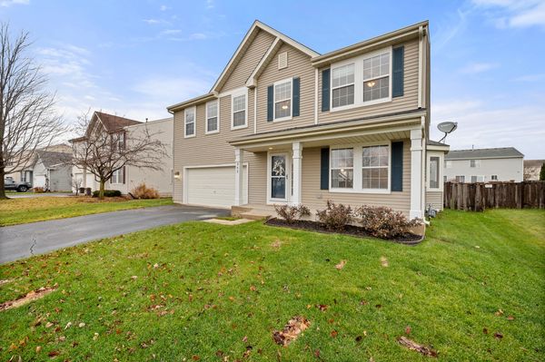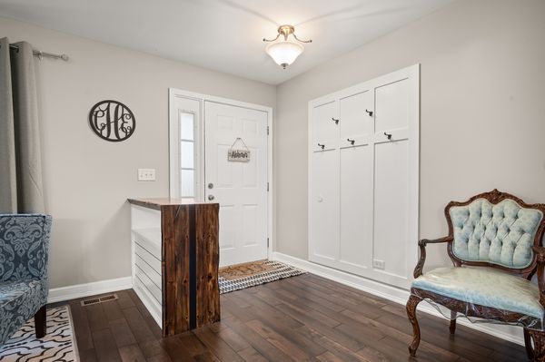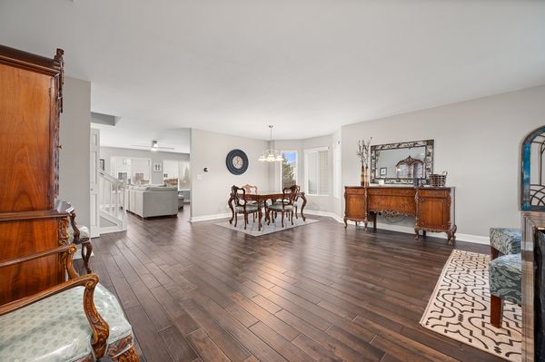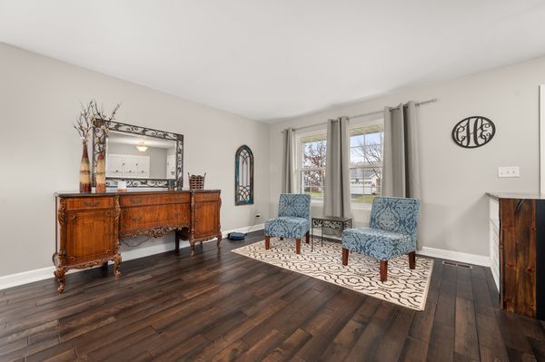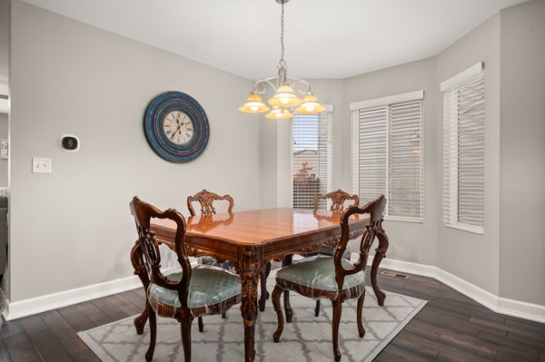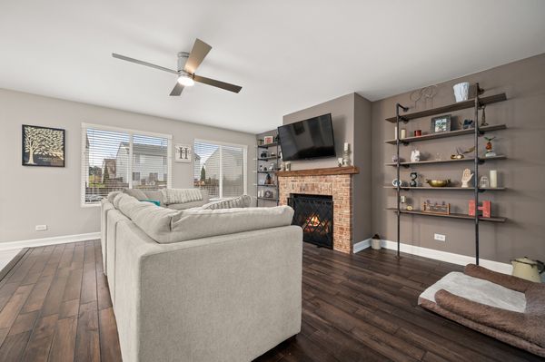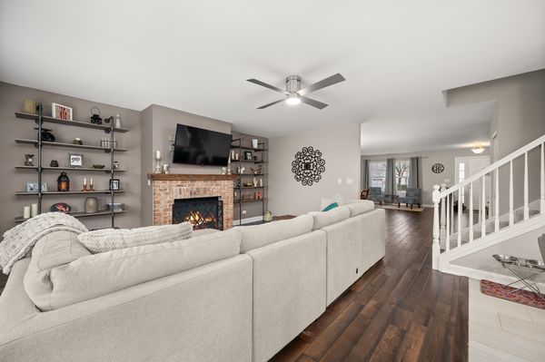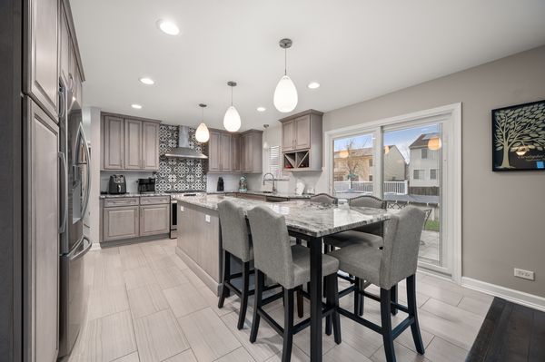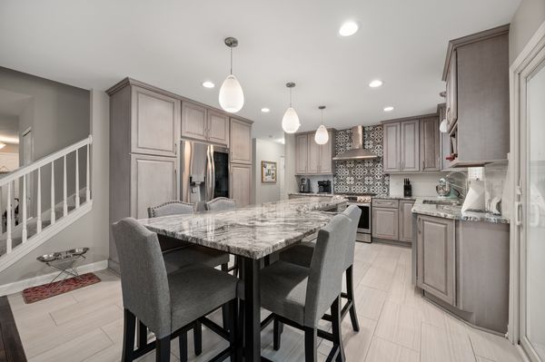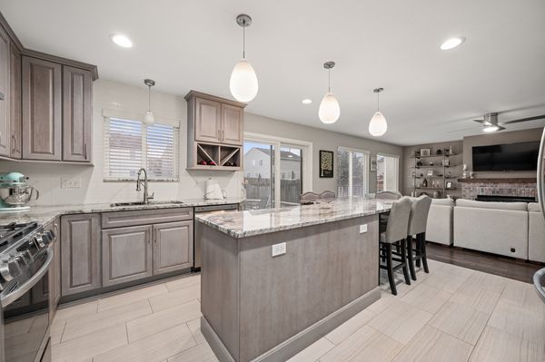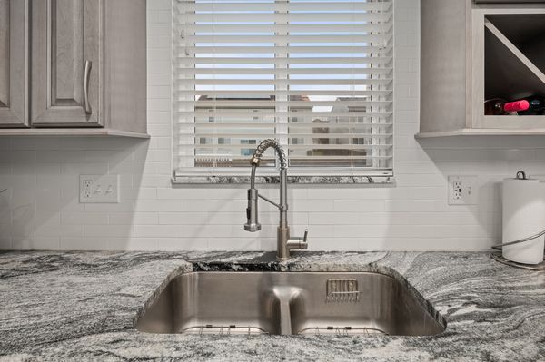362 Westport Drive
Pingree Grove, IL
60140
About this home
NESTLED IN THE HIGHLY DESIRABLE CAMBRIDGE LAKES SUBDIVISION, THIS BEAUTIFUL 5 BEDROOM, 2.5 BATH HOME IS CERTAINLY ONE YOU WON'T WANT TO MISS! Step inside to the spacious combined living/dining room with hardwood floors carrying through into the family room, the perfect place to relax taking in the warmth of the gas log fireplace with brick surround and wood mantel. Open to the totally remodeled kitchen with all new soft close cabinets, including two pantry cabinets with pull-outs, granite countertops, subway tile backsplash, high-end stainless steel appliances, and a wonderful island with plenty of seating. You will love creating your favorites here or enjoying your preferred beverage while gathering with family and friends! Completing this level is a half bath and 5th bedroom, which makes the perfect office space! On the second level you will be welcomed by a spacious bonus room. Currently used as a second family room, this could be an office, exercise, craft or study area. Need a 6th bedroom? This could be the place! The primary suite includes two walk-in closets, and an attached large, full bathroom with separate shower, soaking tub, double sink vanity, and ceramic tile! This level includes three more nice-sized bedrooms, abundant closets, second full bath with tub/shower, and a laundry room complete with washer and dryer. Need even more space? Check out the full basement with two egress windows and an ejector pit ready for you to finish as you wish! Attached two-car garage a plus! Abundant windows, white trim, ceiling fans, lighting and storage space throughout this home! There's more...You will feel like you are on vacation all summer long! Step out the sliding glass door to the impressive totally fenced-in backyard! Brick paver patio with retaining walls, fire pit, composite deck and above-ground pool! WHETHER INSIDE OR OUT, THIS HOME HAS SO MUCH TO OFFER! IT'S TRULY MOVE-IN READY AND WAITING FOR YOU TO MAKE IT YOUR OWN! UPDATES: Above-ground pool, pool deck, hot water heater, and first floor interior paint (2022), completely renovated kitchen (2021), new roof and addition of solar panels (2020), patio and fire pit (2018), and flooring and second level interior paint (2017). GREAT LOCATION WITH SO MUCH TO OFFER... CLUBHOUSE, COMMUNITY POOL, PLAYGROUNDS, LAKES/PONDS, BASKETBALL COURTS, EXERCISE FACILITIES, K-8 CHARTER SCHOOL, AND CLOSE PROXIMITY TO WALKING/BIKING PATHS, AND APPROXIMATELY 5 MILES FROM I-90 ACCESS. WHAT MORE COULD YOU WANT?

