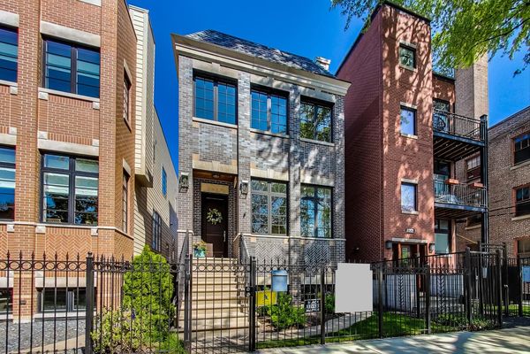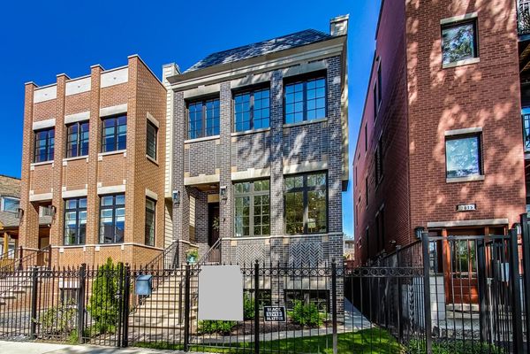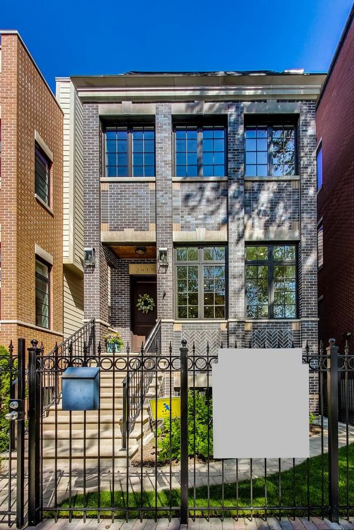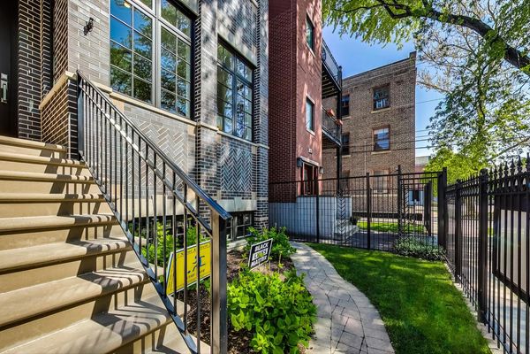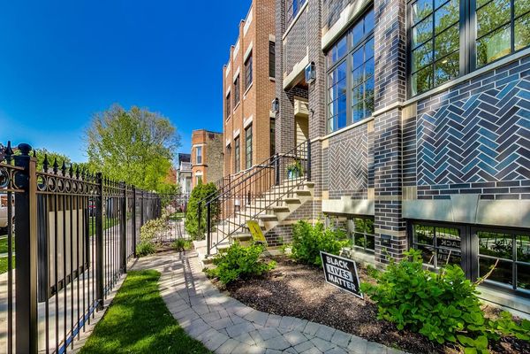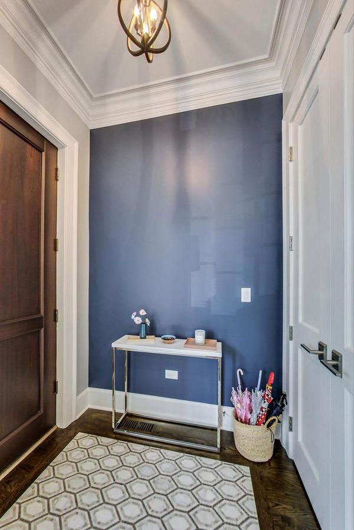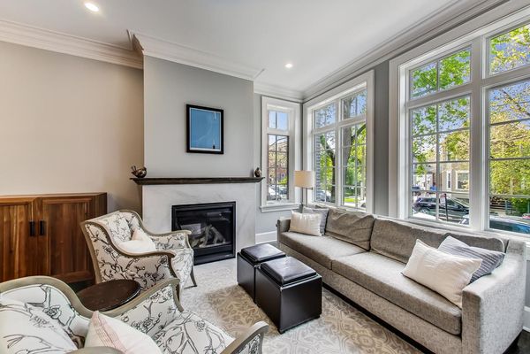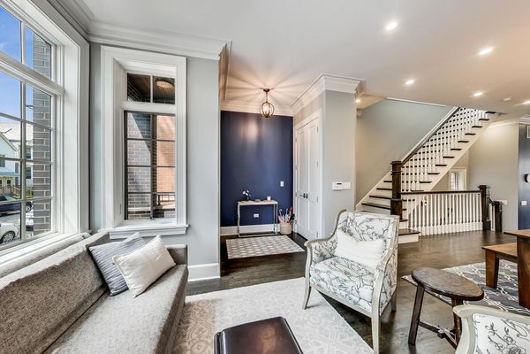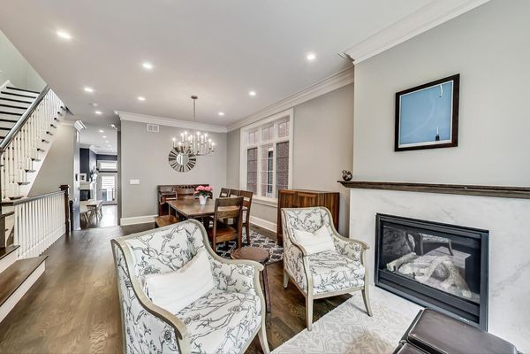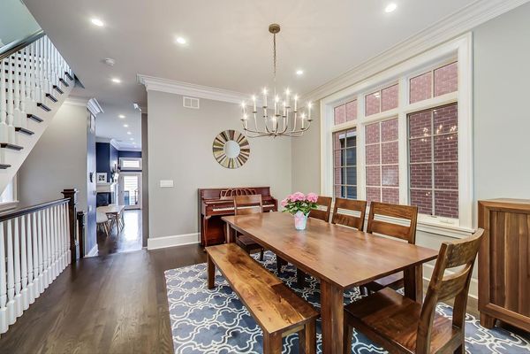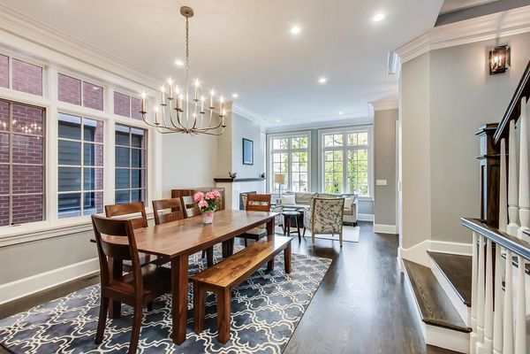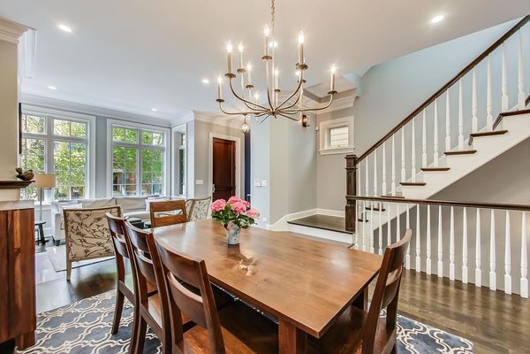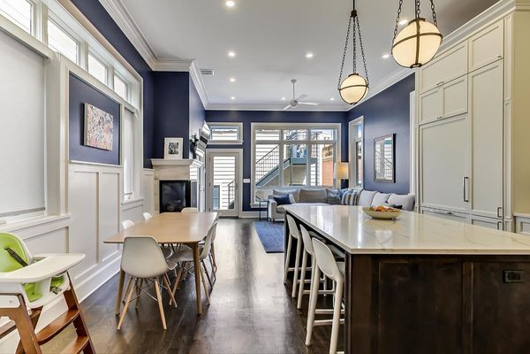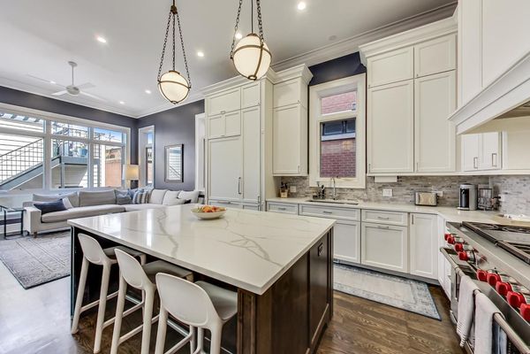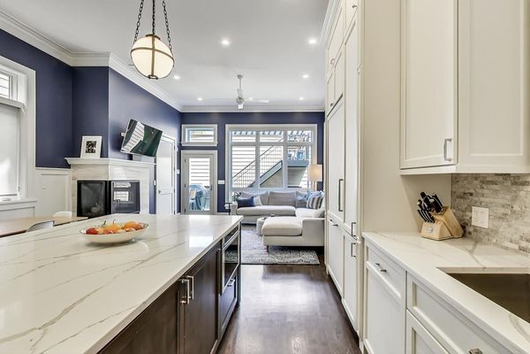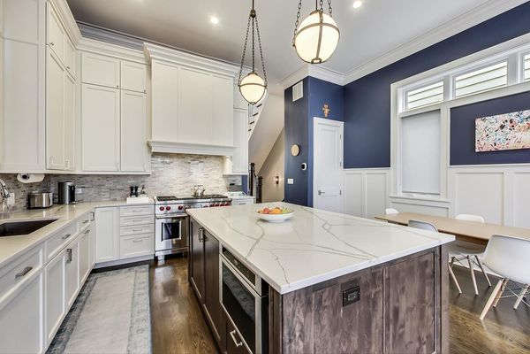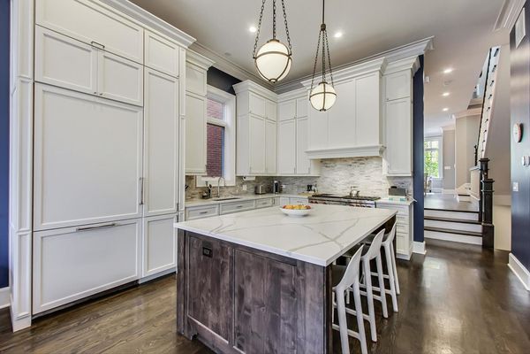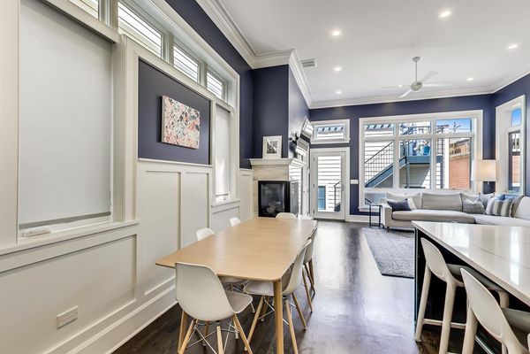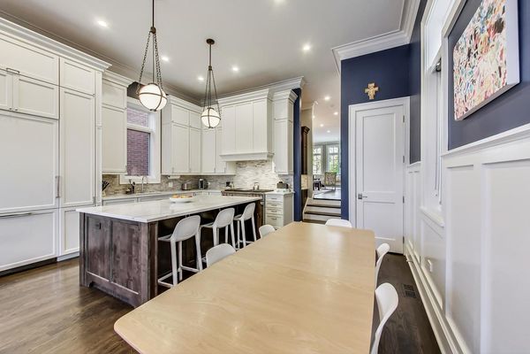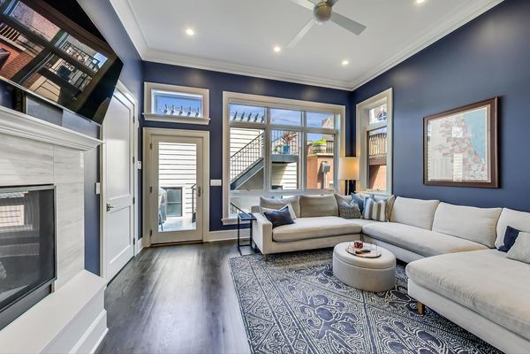3619 N HERMITAGE Avenue
Chicago, IL
60613
About this home
Beautiful and spacious newer construction home in a great Roscoe Village/Lakeview location! This home features 4 bedrooms + a true office + a "doghouse" office, 3.1 bathrooms, a family room, lower level rec room and a separate playroom/gym. The layout is thoughtful, versatile, and extremely livable, and the finishes are stunning! This home sits on beautiful and quiet Hermitage Ave and gets incredible sunlight in nearly every room. The builder of this home used far more windows than most, and the result is incredible light throughout the home. The main floor features a stunning entry foyer with inlaid tile and a large hall closet with custom built-ins. From here, there is a seamless flow into the living and dining rooms with large west-facing windows and a gas fireplace with quartz surround. As you head towards the rear of the home, you pass a powder room, pantry and a bonus butler's pantry for additional storage. The beautiful kitchen is the heart of the home with an oversized built-in Thermador fridge, 48" Wolf double oven, a huge furniture-quality island and quartz counters. The double height white custom cabinets offer tons of additional storage and feature large custom millwork details and exceptionally tall ceilings. The large Family Room has another gas fireplace, plus an entire wall of nearly floor-to-ceiling windows which leads directly to a rear deck for grilling and the garage roof deck. There are multiple accessible and functional outdoor spaces in this home including this garage rooftop deck with Trex decking and a pergola. Plus, the 3rd floor "doghouse" bonus office area leads up to the roof, which is currently unfinished and ready for the house roof deck of your dreams! The second floor features the laundry room, plus 3 spacious bedrooms, including a huge Primary Suite with two walk-in closets and a large en suite bathroom with an extra-large walk-in steam shower, soaking tub, heated floors and double sinks all accented with plenty of beautiful Carrera marble. The lower level of the home features a large Rec Room with custom built-ins on two walls, including a wet bar with beverage fridge and wine storage. This floor also features a rare separate playroom or gym - a great bonus space with many potential uses including a 5th bedroom. Rounding out this floor are a full bathroom, 4th bedroom and a true office a door. Dual-zoned HVAC systems. Hardie board exterior with brick facade. All closets throughout the home have custom built-ins. 2-car detached garage with ample room for storage. Incredible location just 3 blocks to the heart of Southport Corridor. 4 blocks to the heart of Roscoe Village. 5 blocks to Whole Foods and Target. 6 blocks to the heart of North Center. An incredible location with access to everything! Steps to St. Andrew school & in-boundary at Hamilton Elementary School.
